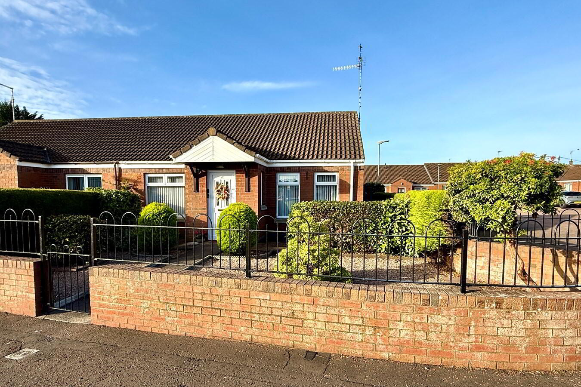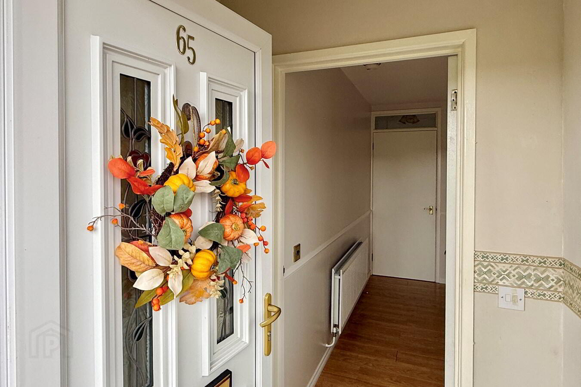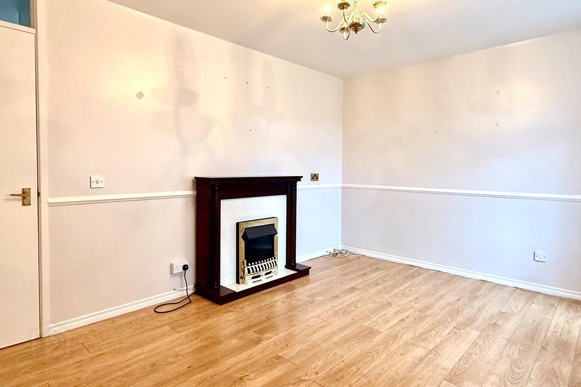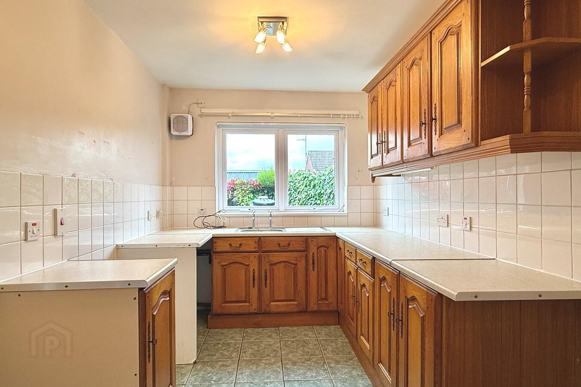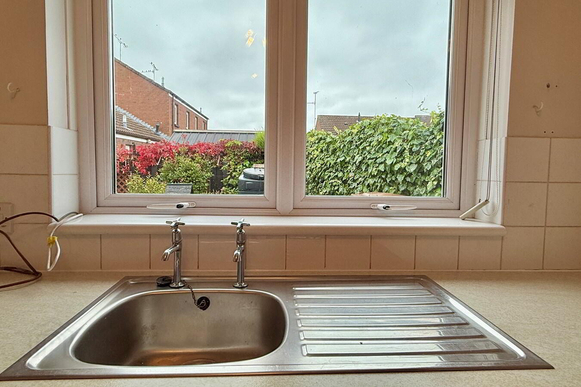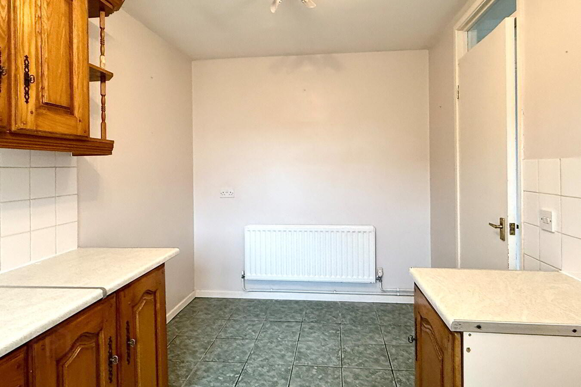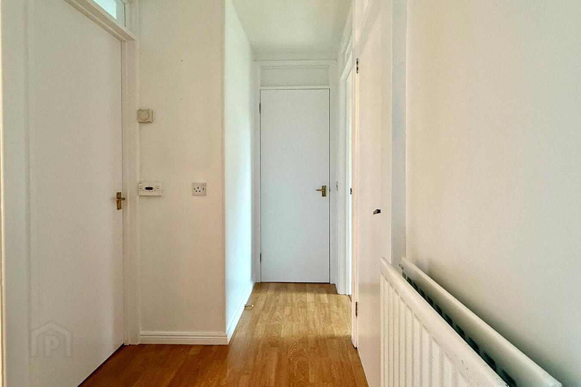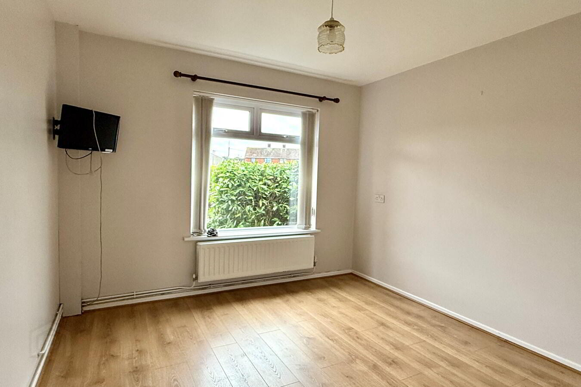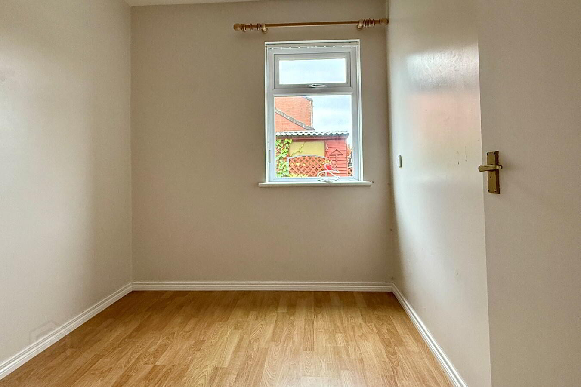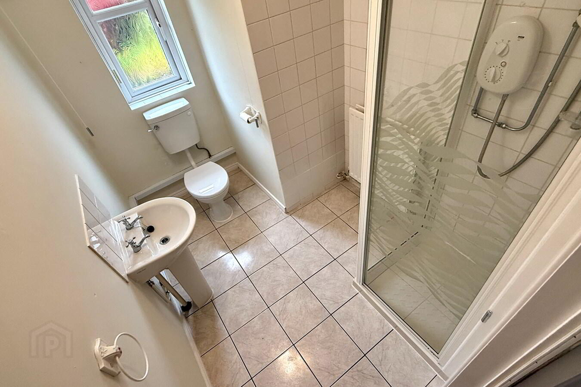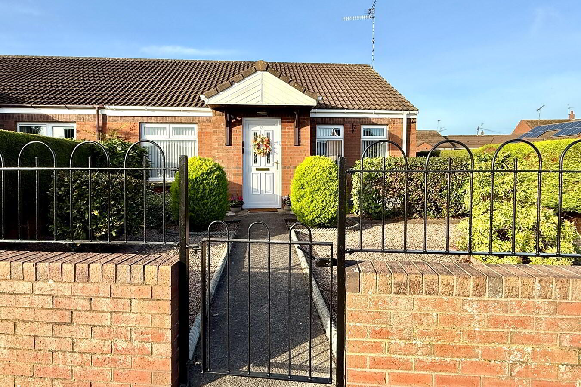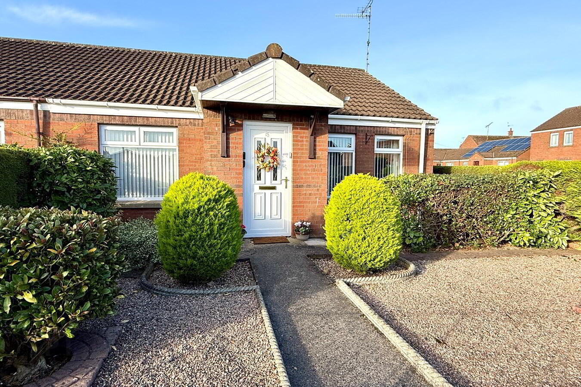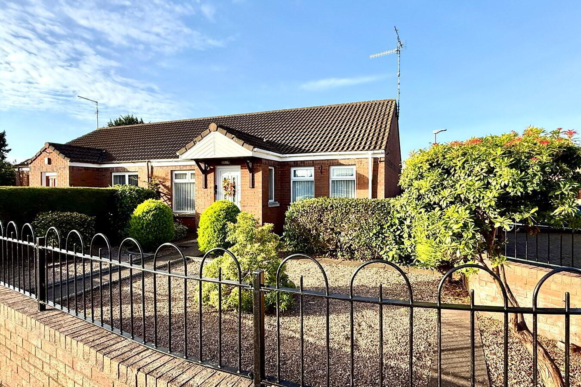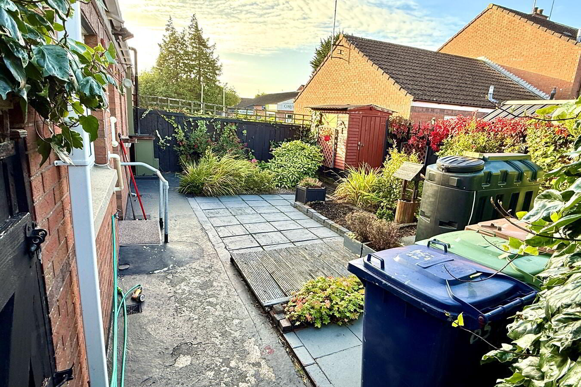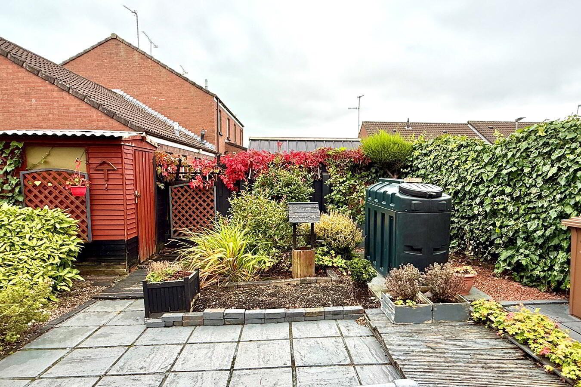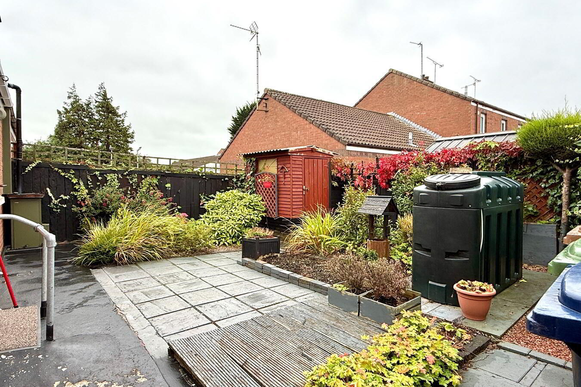For sale
Added 1 day ago
65 Granville Road, Portadown, BT63 5DW
Guide Price £122,500
Property Overview
Status
For Sale
Style
Semi-detached Bungalow
Bedrooms
2
Bathrooms
1
Receptions
1
Property Features
Tenure
Not Provided
Energy Rating
Broadband Speed
*³
Property Financials
Price
Guide Price £122,500
Stamp Duty
Rates
£686.34 pa*¹
Typical Mortgage
Additional Information
- Entrance hall
- Lounge
- Oak kitchen with dining area
- Two bedrooms
- Shower room
- Pvc double glazed windows
- Oil fired heating
- Low maintenance gardens
5' 3" x 3' 7" (1.60m x 1.09m) PVC front door, tiled floor
Lounge
14' 5" x 10' 9" (4.39m x 3.28m) laminate floor
Hallway
13' 10" x 4' 10" (4.22m x 1.47m) Laminate floor, walk in cupboard, Hotpress
Kitchen
14' 0" x 7' 8" (4.27m x 2.34m) Oak kitchen with high and low level units, stainless steel sink, plumbed for washing machine, partially tiled walls, tiled floor, dining area
Bedroom 1
10' 8" x 10' 5" (3.25m x 3.17m) Laminate floor, built-in wardrobe
Bedroom 2
8' 9" x 7' 1" (2.67m x 2.16m)
Shower room
8' 8" x 6' 2" (2.64m x 1.88m) White suite comprising corner shower, wash hand basin, WC, partially tiled walls, tiled floor
Rear Hall
5' 8" x 3' 2" (1.73m x 0.97m) Tiled floor, built-in cupboard, PVC back door
Outside
Wall at front.
Front garden laid in pink pebbles and planted with shrubs.
Enclosed rear garden with paved patio areas and shrub beds
Travel Time From This Property

Important PlacesAdd your own important places to see how far they are from this property.
Agent Accreditations

Not Provided


