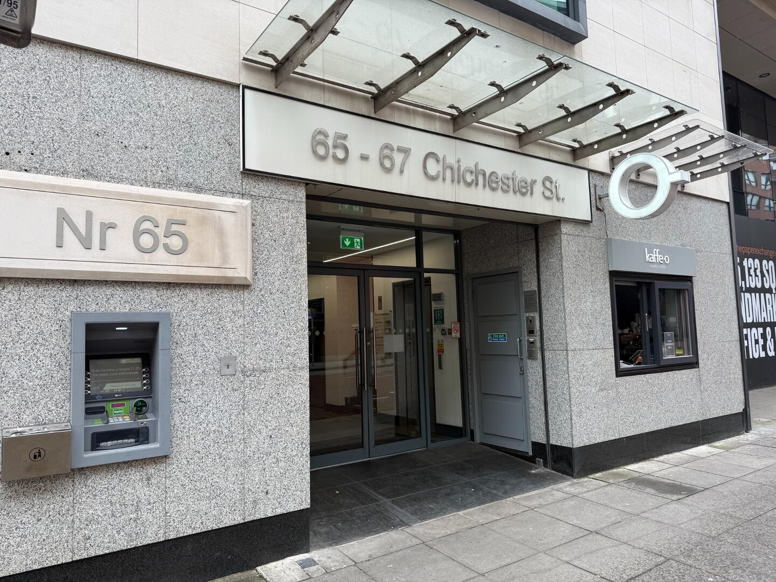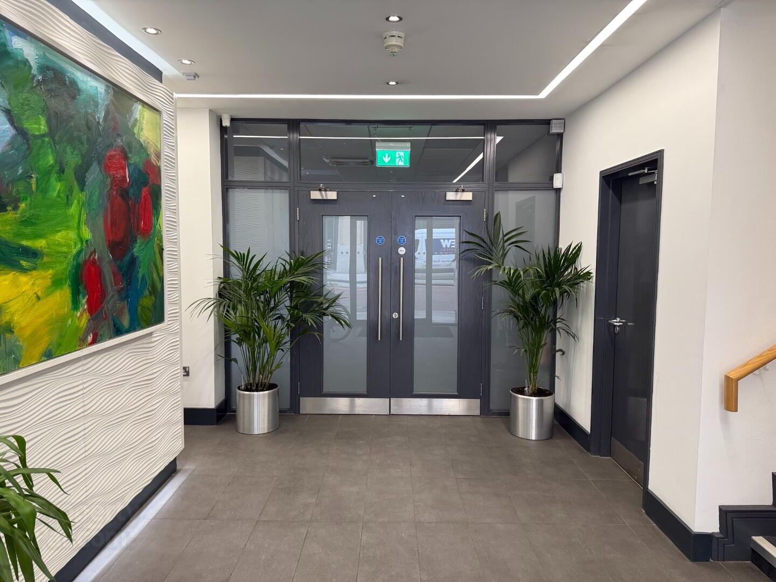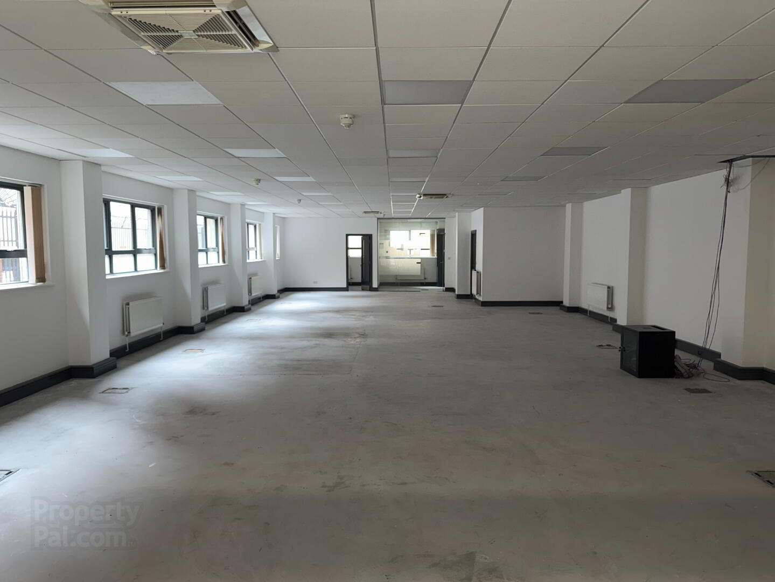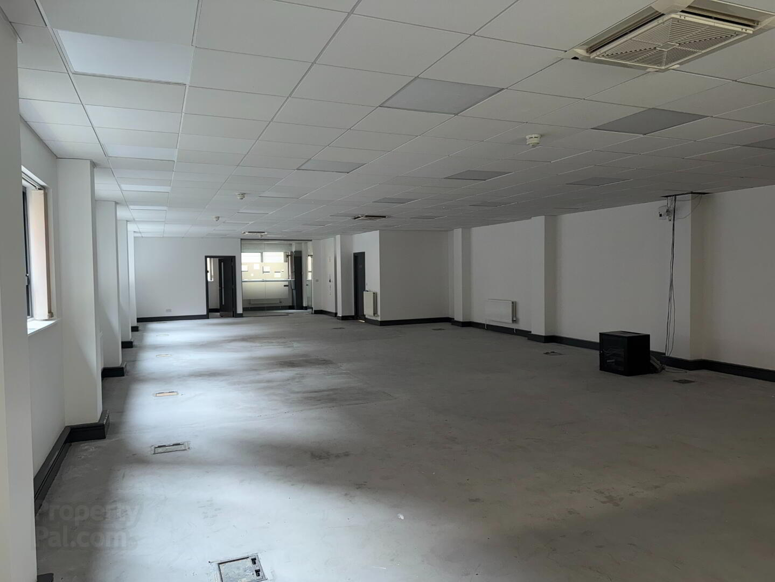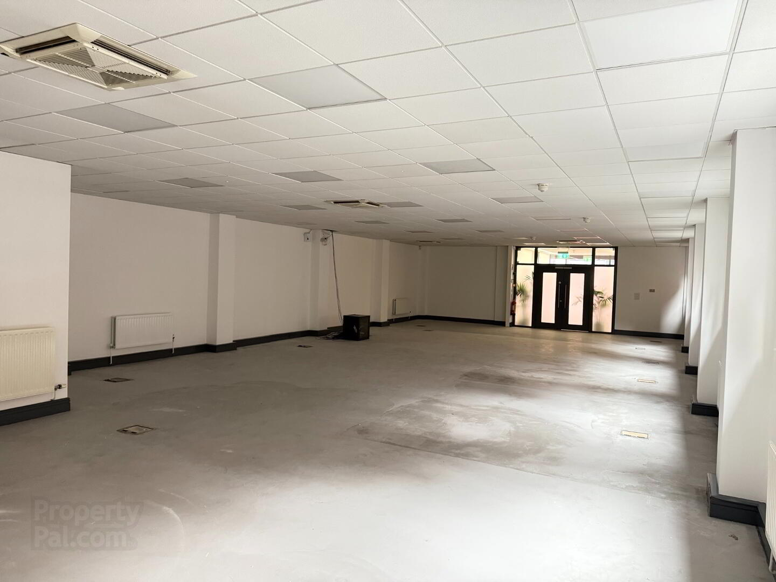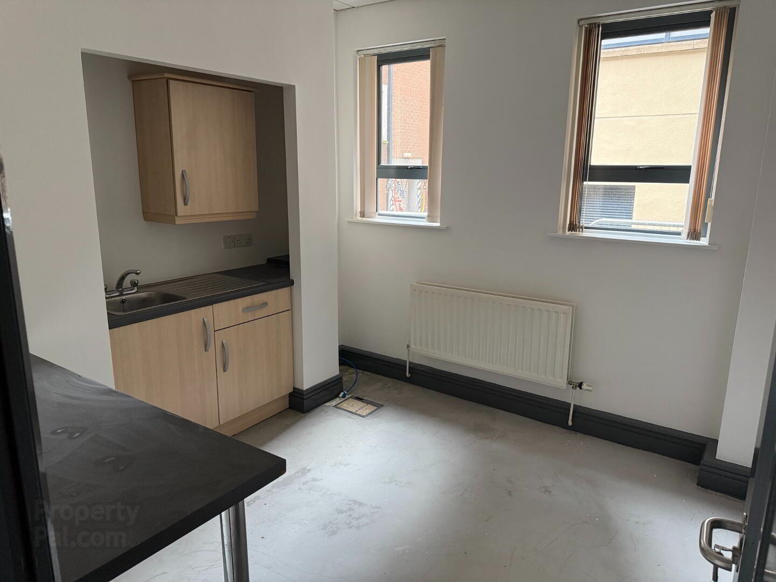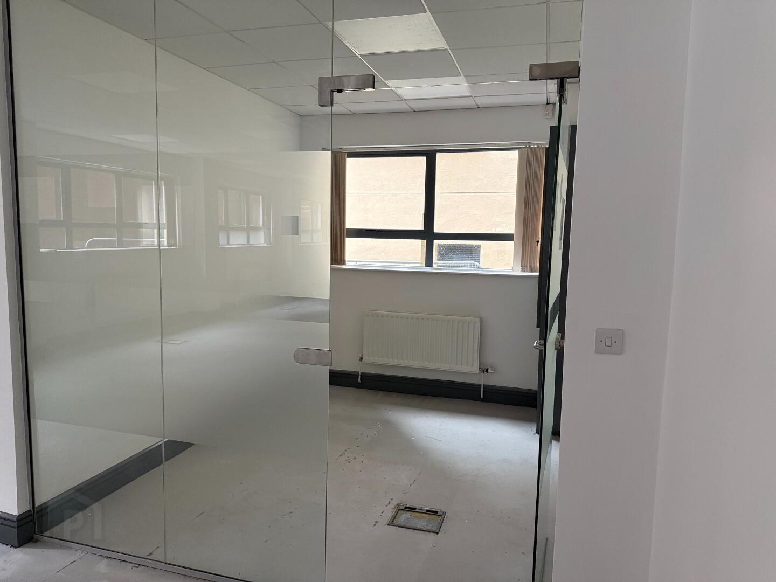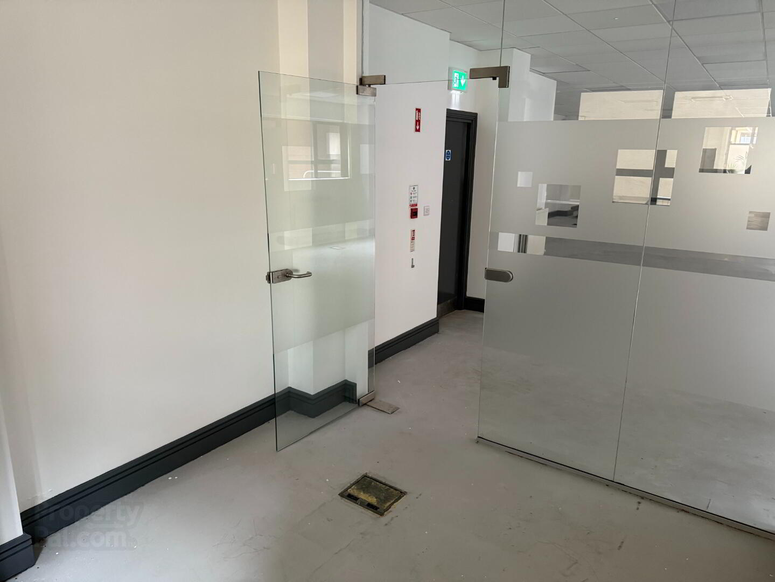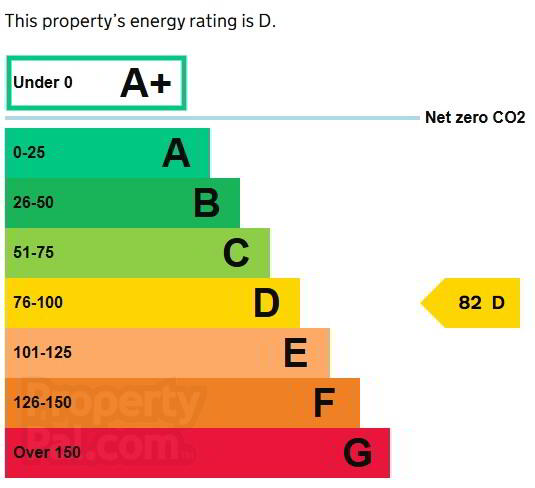65-67 Chichester Street, Belfast, BT1 4JD
Asking Price £32,000 per year
Property Overview
Status
To Let
Style
Office
Property Features
Size
178.8 sq m (1,925 sq ft)
Property Financials
Rent
Asking Price £32,000 per year
Lease Term
3 years minimum
Rates
Paid by Tenant
TO LET
GROUND FLOOR OFFICE
65-67 CHICHESTER STREET, BELFAST, BT1 4JD
LOCATION
65-67 Chichester Street is located within the heart of Belfast City Centre’s legal and business district. The building is situated a short distance from the Laganside Law Courts/Bar Library and directly opposite Victoria Square Shopping Centre. Prominently located on Chichester Street, the subject property is a short distance from Belfast City Hall and the cities public transport hubs. An abundance of both public and private surface and multistorey car parks are conveniently located within a few minutes’ walk.
DESCRIPTION
The building comprises ground and four upper floors of high-quality office accommodation. The ground floor is finished to include plastered and painted walls, suspended ceilings with recessed fluorescent lighting, glazed partitions and full air conditioning.
The suite displays a large open plan environment with a private office, toilet and kitchenette to the rear.
ACCOMMODATION
The following approximate areas have been calculated as:
Ground Floor 1,925 sq ft 178.83 sq m
LEASE DETAILS
Rent: £32,000 per annum exclusive
Term: By negotiation
Repairs: Equivalent to full repairing and insuring terms by way of a service charge Insurance: Tenant to reimburse landlord for the cost of the insurance premium
Service Charge: A service charge will be levied to cover the cost of the maintenance and upkeep of the internal parts of the building, common areas and management costs
NAV
We have been advised by the Land and Property Services that the NAV of the property is £28,000. Giving an annual rates bill of approximately £16,782.14.
VAT
The property is VAT registered and therefore VAT will be charged in addition to the rent and service charge.
EPC
D82
Travel Time From This Property

Important PlacesAdd your own important places to see how far they are from this property.
Agent Accreditations


