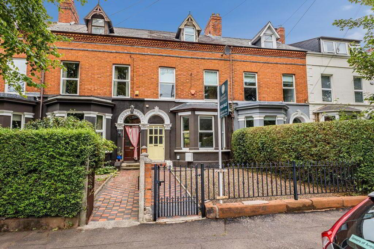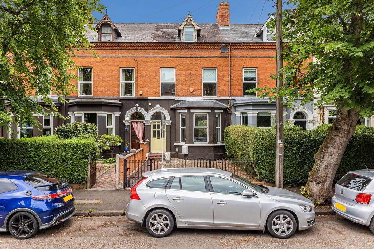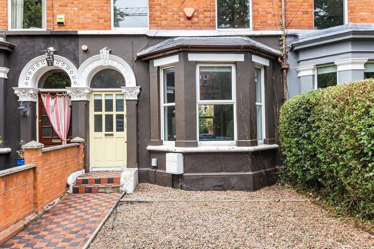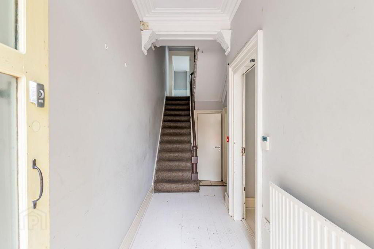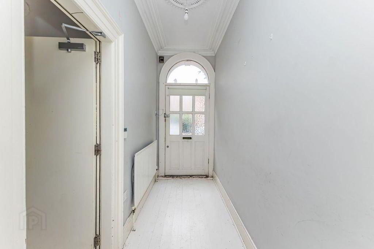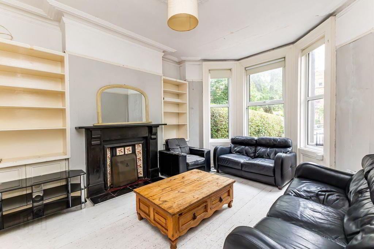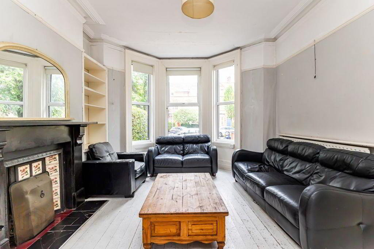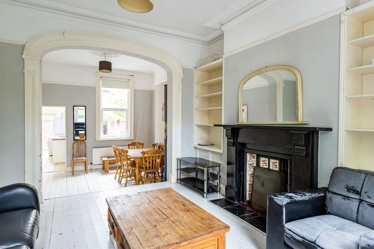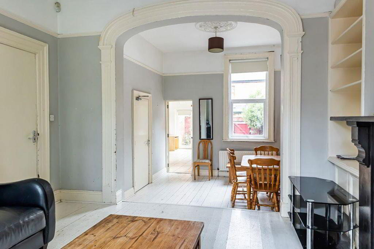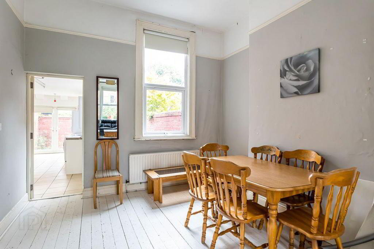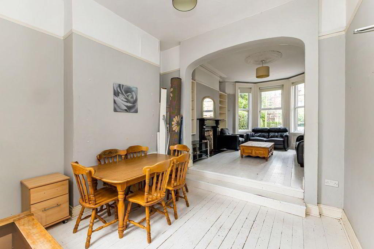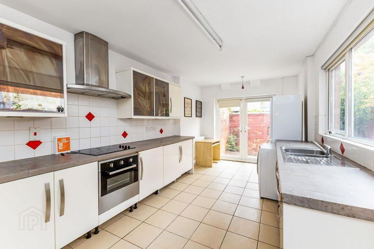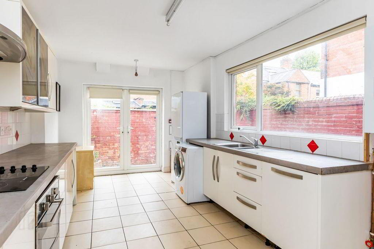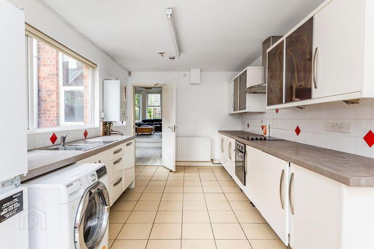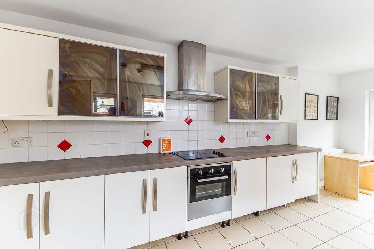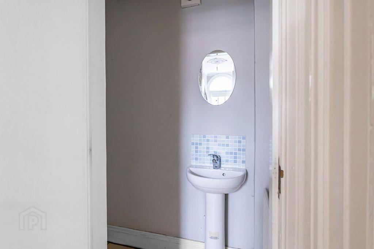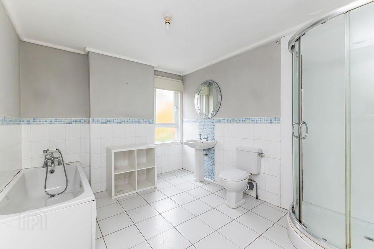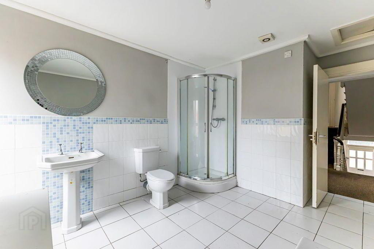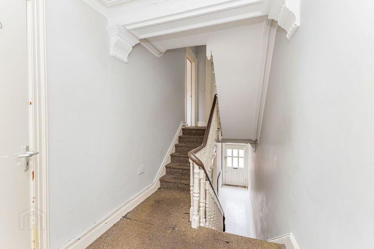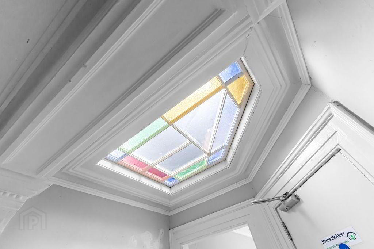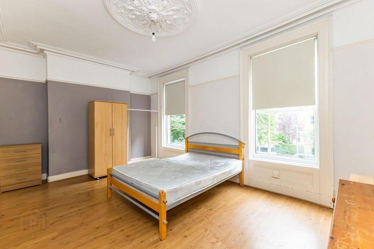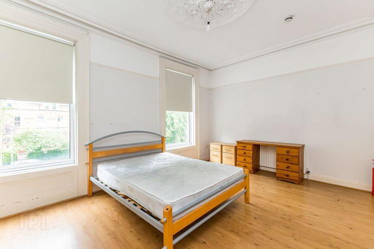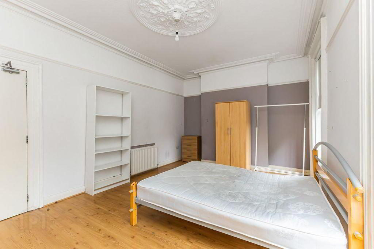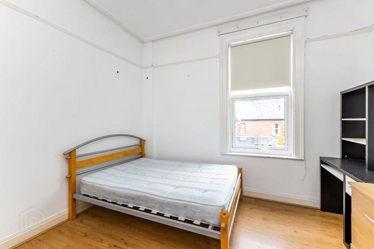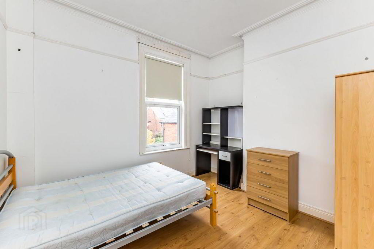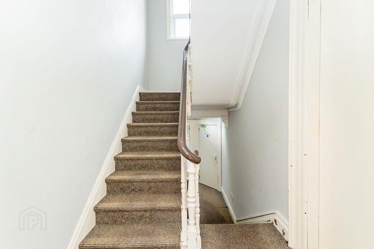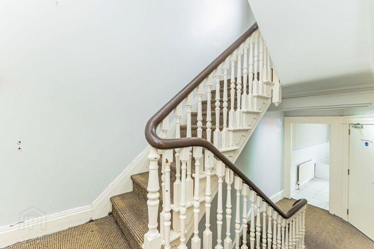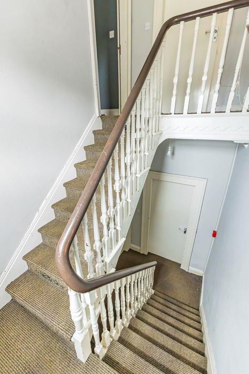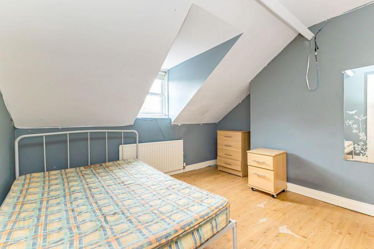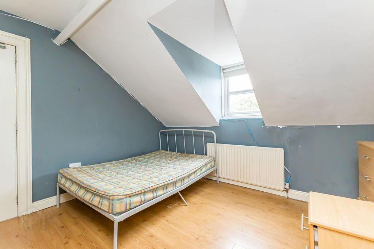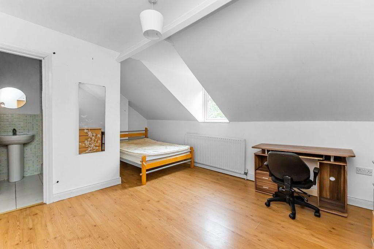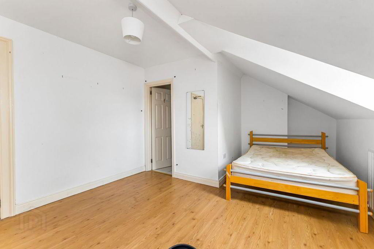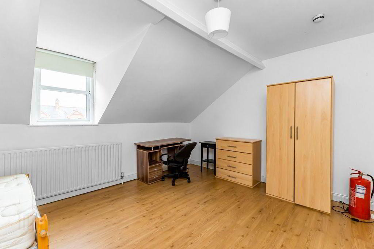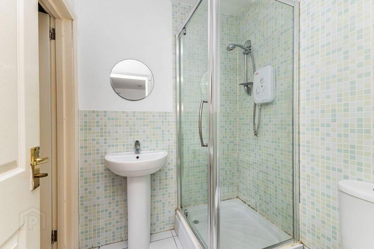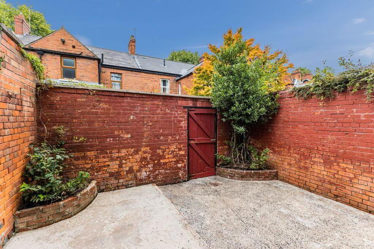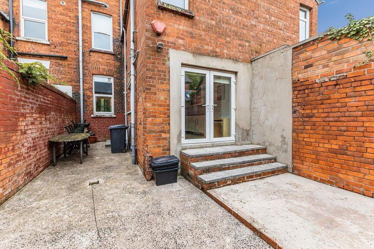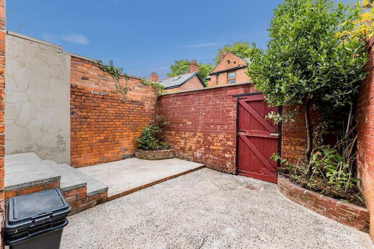For sale
Added 21 hours ago
64 South Parade, Belfast, BT7 2GQ
Offers Over £364,950
Property Overview
Status
For Sale
Style
Mid-terrace House
Bedrooms
4
Bathrooms
2
Receptions
2
Property Features
Tenure
Not Provided
Energy Rating
Broadband
*³
Property Financials
Price
Offers Over £364,950
Stamp Duty
Rates
£1,774.71 pa*¹
Typical Mortgage
Additional Information
- Four-bedroom, three-storey townhouse
- HMO registered, ideal for investors or shared living arrangements
- Period features throughout
- Generously proportioned rooms
- Kitchen with double patio doors leading to an enclosed rear yard
- Lounge open to the dining area
- Located on a tree-lined street
- Just off Ormeau Road, close to local amenities
- Minutes from Ormeau Park and public transport links
- Excellent potential as a stylish family home or investment property
While the house retains much of its historical charm, it would benefit from a degree of modernisation, presenting a fantastic opportunity for those looking to restore or refurbish a classic Belfast home to their own specification. The kitchen to the rear opens out through double patio doors to a private enclosed yard, providing outdoor space for relaxing or entertaining.
Generously proportioned rooms across all three floors offer ample space for both investment or family living, with the existing HMO licence making it an attractive prospect for landlords seeking property in a popular, high-demand rental area. Located just off the Ormeau Road, the home enjoys easy access to cafes, shops, and public transport, in one of Belfast’s most sought-after and character-rich neighbourhoods. Ormeau Park—one of the city's largest green spaces—is within minutes, offering walking trails, sports facilities and a weekly parkrun. Excellent transport links connect the area to Belfast city centre, Queen’s University and the wider south Belfast corridor, making it ideal for both professionals and students.
With spacious accommodation over three floors, a current HMO licence, and unbeatable access to amenities, 64 South Parade offers immense potential—whether as a family home, shared rental property or stylish refurbishment project in one of Belfast’s most sought-after neighbourhoods.
- Entrance Hall 1.32m x 4.17m (4'4 x 13'8)
- Bright entrance with cornice detail to ceiling and single radiator
- Living Room 3.76m x 4.83m (12'4 x 15'10)
- Bay window, fireplace with tiled design, moulding detail and ceiling rose, beautiful archway to dining area.
- Dining Room 3.25m x 3.48m (10'8 x 11'5)
- Bright dining area with double radiator and ceiling rose detail.
- Kitchen 2.77m x 5.64m (9'1 x 18'6)
- A range of high and low level kitchen units, tiled splashback, oven, hob, extractor hood. Double patio doors lead out to back yard.
- Downstairs WC 1.85m x 1.96m (6'1 x 6'5)
- White sanitaryware with tiled splashback
- Landing 1.83m x 4.50m (6'0 x 14'9)
- Ceiling moulding and cornice along with stained glass detailing.
- Bathroom 2.77m x 3.94m (9'1 x 12'11)
- Large bathroom with white sanitaryware and white tiling to floors and walls with mosaic detail. Bath and separate shower enclosure.
- Master Bedroom 5.21m x 4.09m (17'1 x 13'5)
- Spacious and bright bedroom with moulding and ceiling rose detail.
- Bedroom 2 3.63m x 3.00m (11'11 x 9'10)
- Double bedroom with ceiling moulding detail.
- Bedroom 3 3.25m x 3.48m (10'8 x 11'5)
- Dormer window and single radiator. Access to Jack & Jill bathroom.
- Bedroom 4 5.21m x 3.61m (17'1 x 11'10)
- Dormer window and single radiator. Access to Jack & Jill bathroom.
- Ensuite 1.60m x 1.78m (5'3 x 5'10)
- Jack & Jill bathroom with white sanitaryware and electric shower. Mosaic style tiling
Travel Time From This Property

Important PlacesAdd your own important places to see how far they are from this property.
Agent Accreditations




