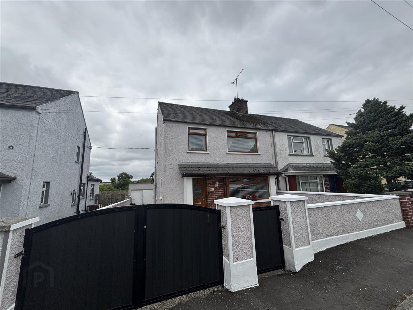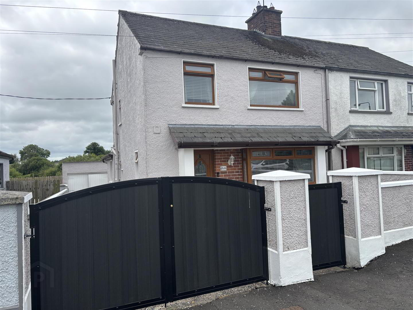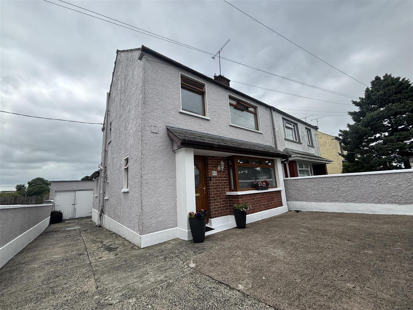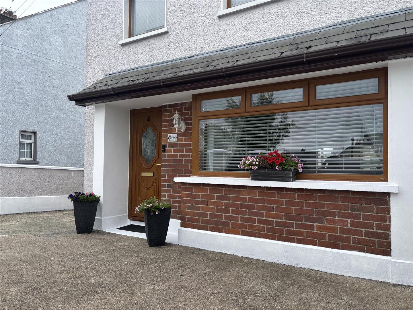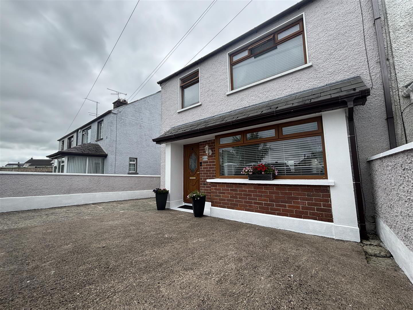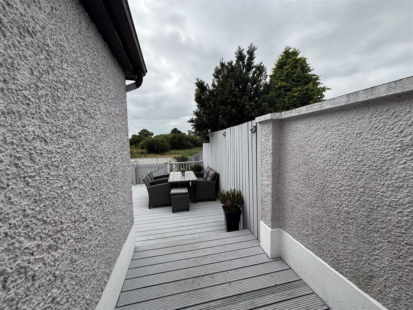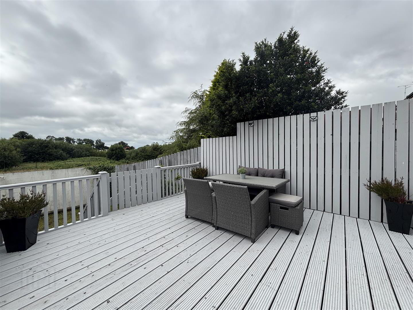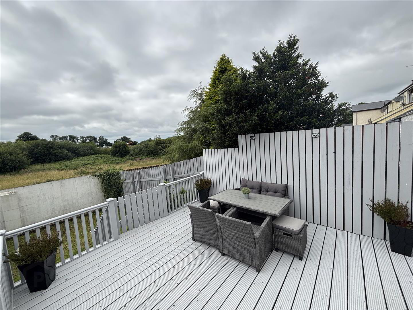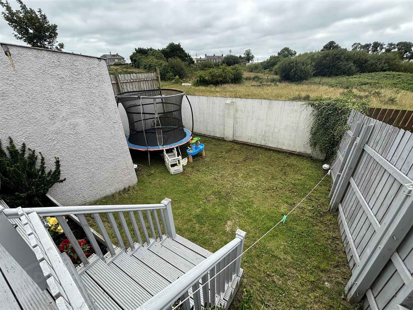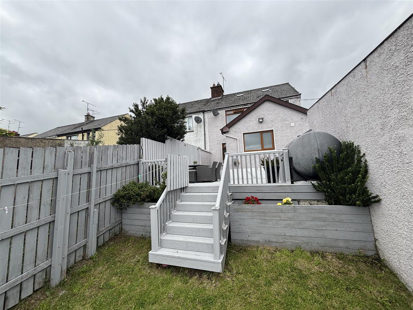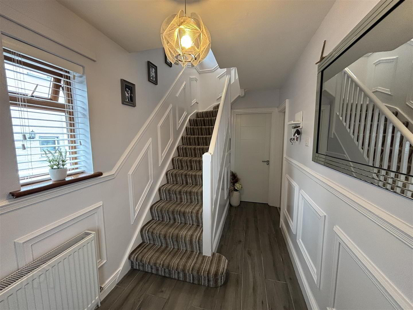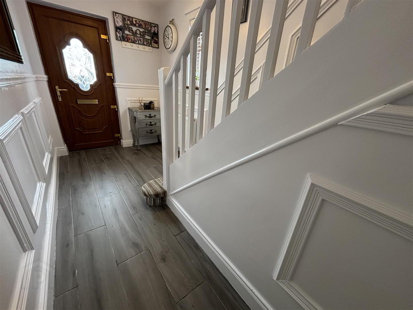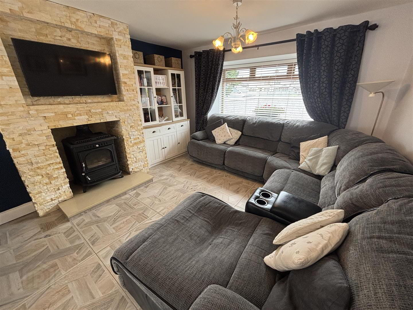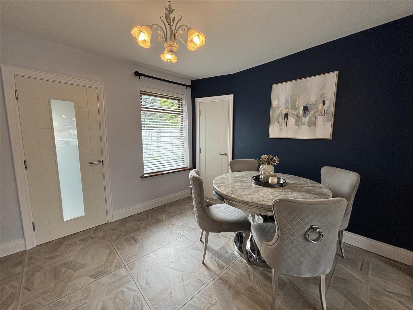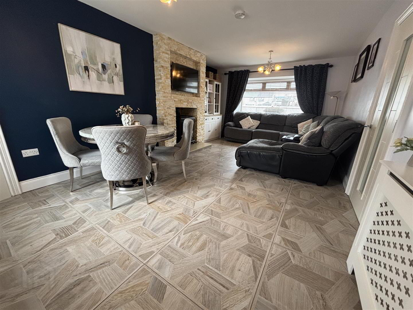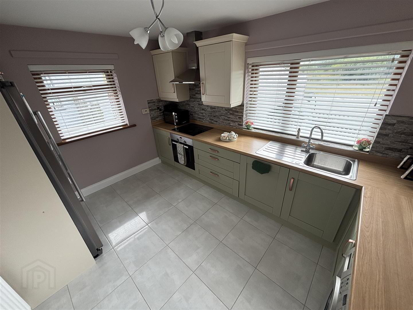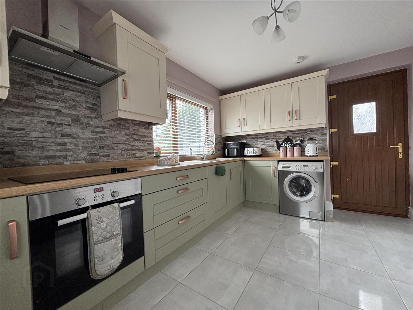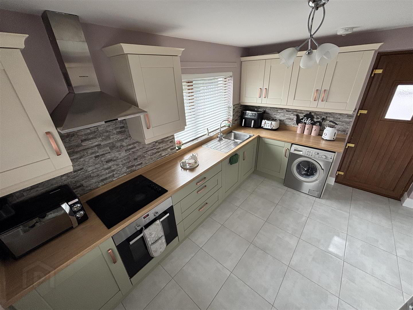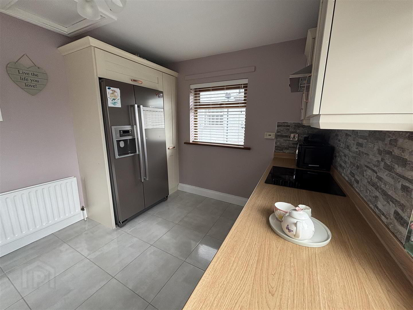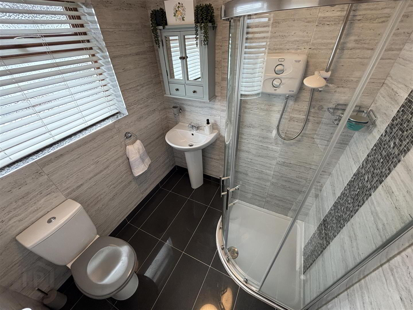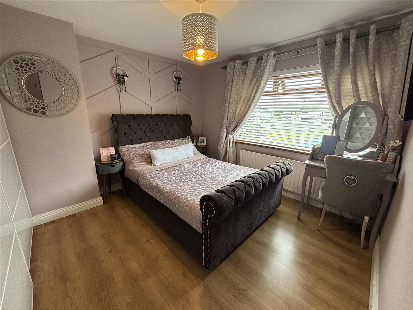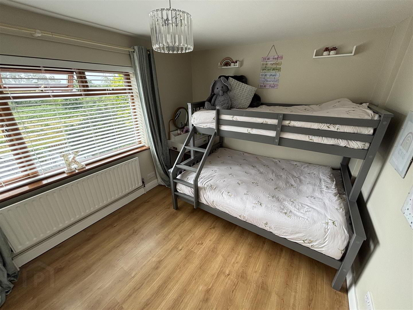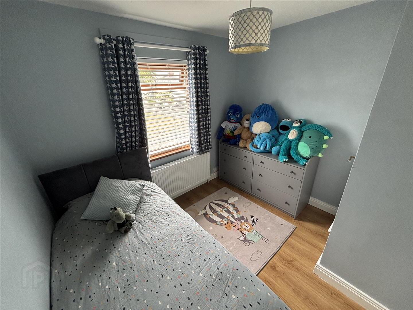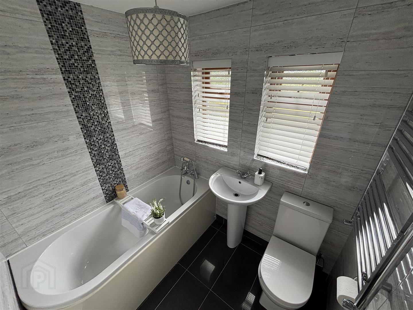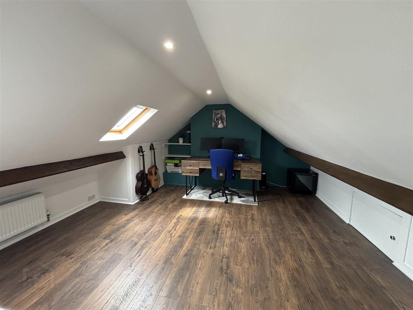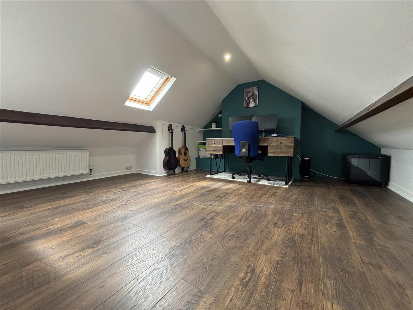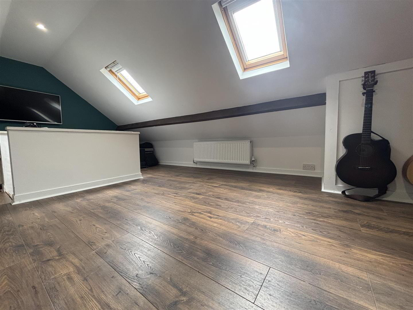For sale
Added 20 hours ago
64 Rathview Park, Crossmaglen, Newry, BT35 9HJ
Asking Price £179,950
Property Overview
Status
For Sale
Style
Semi-detached House
Bedrooms
3
Bathrooms
2
Receptions
1
Property Features
Tenure
Freehold
Energy Rating
Broadband
*³
Property Financials
Price
Asking Price £179,950
Stamp Duty
Rates
£837.87 pa*¹
Typical Mortgage
Stunning 3-Bedroom Semi-Detached Home with Garage - Fully Renovated & Beautifully Finished
We are delighted to present this immaculate, recently renovated 3-bedroom semi-detached home. Offering an exceptional standard of living, this property has been carefully renovated throughout, providing a stylish and modern interior that is perfect for contemporary family life.
The spacious and light-filled accommodation includes a welcoming entrance hall, a generously sized living / dining room, ideal for both relaxing and entertaining and a beautifully finished kitchen. The ground floor comes complete with a modern three piece shower room.
Upstairs, you will find three well-proportioned bedrooms, each benefiting from plenty of natural light, alongside a beautifully presented family bathroom.
Externally, the property boasts a private rear decking / garden area, perfect for outdoor enjoyment, and a driveway leading to a detached garage, providing additional storage.
This home is beautifully finished with excellent local amenities, schools, and transport links all within easy reach. A perfect blend of modern living and convenience, this home is sure to attract significant interest - early viewing is highly recommended.
We are delighted to present this immaculate, recently renovated 3-bedroom semi-detached home. Offering an exceptional standard of living, this property has been carefully renovated throughout, providing a stylish and modern interior that is perfect for contemporary family life.
The spacious and light-filled accommodation includes a welcoming entrance hall, a generously sized living / dining room, ideal for both relaxing and entertaining and a beautifully finished kitchen. The ground floor comes complete with a modern three piece shower room.
Upstairs, you will find three well-proportioned bedrooms, each benefiting from plenty of natural light, alongside a beautifully presented family bathroom.
Externally, the property boasts a private rear decking / garden area, perfect for outdoor enjoyment, and a driveway leading to a detached garage, providing additional storage.
This home is beautifully finished with excellent local amenities, schools, and transport links all within easy reach. A perfect blend of modern living and convenience, this home is sure to attract significant interest - early viewing is highly recommended.
- Entrance Hall 1.8m x 4.0m (5'10" x 13'1")
- Tiled flooring to...
- Living / Dining Room 6.5m x 3.6m (21'3" x 11'9")
- At widest points into bay window. Wood burning stove with exposed brick, tiled flooring.
- Kitchen 3.9m x 3.1m (12'9" x 10'2")
- Range of high and low level units, worksurfaces, stainless steel sink unit and drainer, integrated Bosch dishwasher, integrated Bosch single oven, hob with extractor fan, plumbed for washer/dryer, tiled flooring, single uPVC door to rear decking / garden area.
- Wetroom 1.9m x 2.7m (6'2" x 8'10")
- White suite comprising low flush WC, fully tiled shower cubicle, vanity unit and wash hand basin, full tiled walls and flooring.
- Bedroom 1 3.2m x 3.6m ( 10'5" x 11'9" )
- Laminated wood flooring.
- Bedroom 2 2.7m x 3.8m (8'10" x 12'5")
- Laminated wood flooring. Built in wardrobes.
- Bedroom 3 2.5m x 2.7m (8'2" x 8'10" )
- Laminated wood flooring.
- Office / Playroom 4.1m x 5.6m (13'5" x 18'4")
- Access via folding attic staircase. Laminated wood flooring. Velux windows.
- Detached Garage 3.0m x 4.7m (9'10" x 15'5")
Travel Time From This Property

Important PlacesAdd your own important places to see how far they are from this property.
Agent Accreditations




