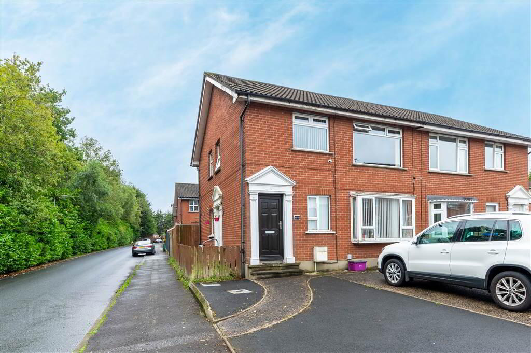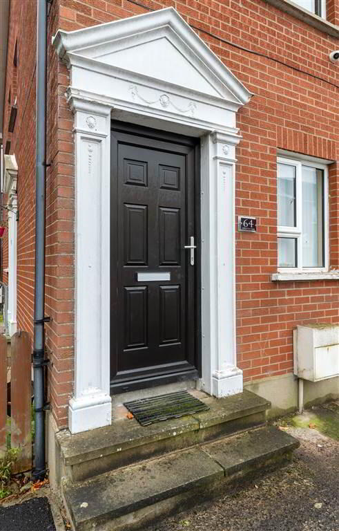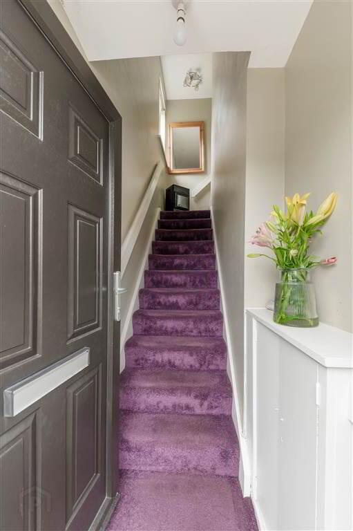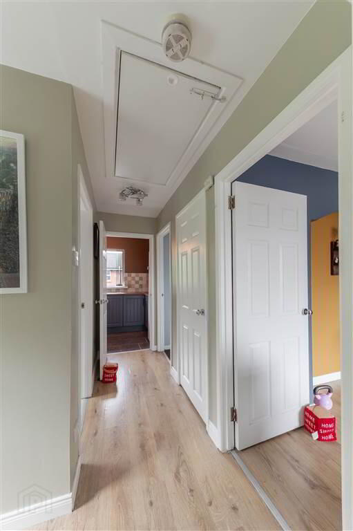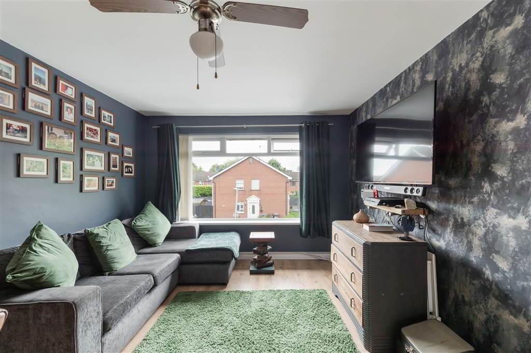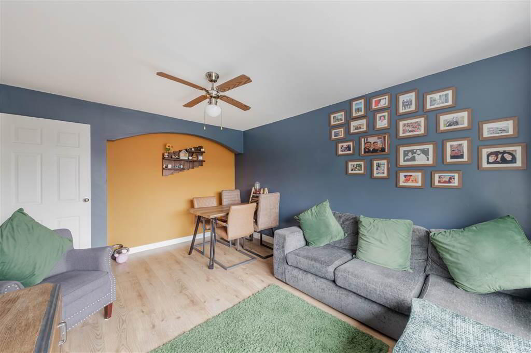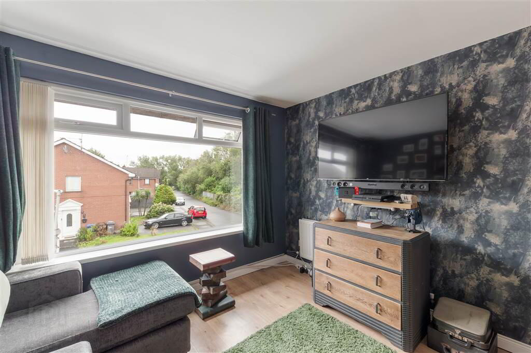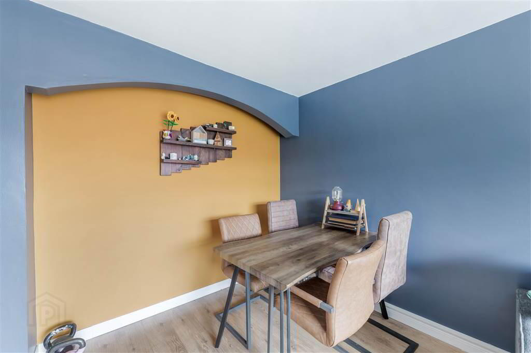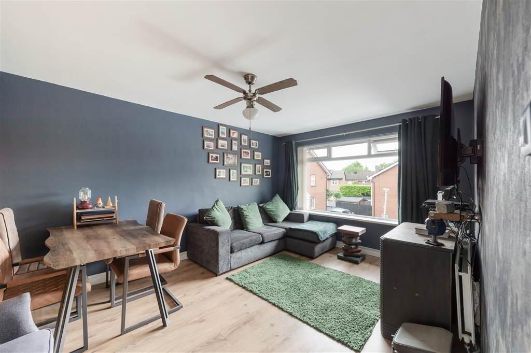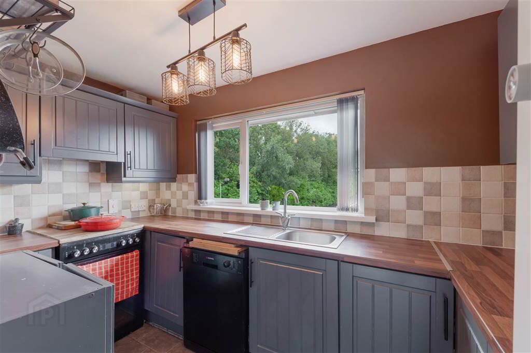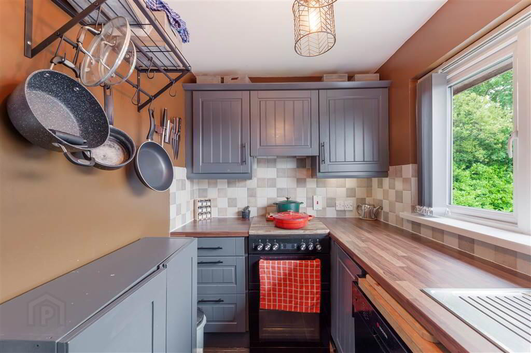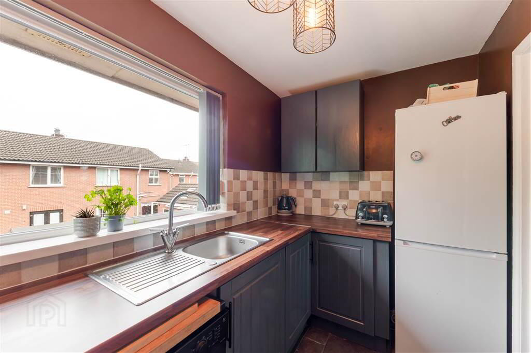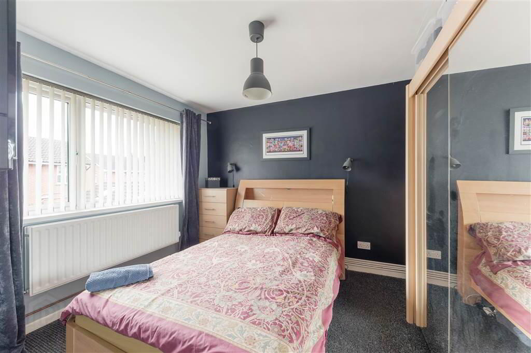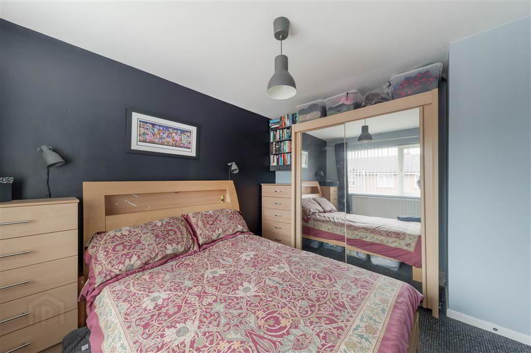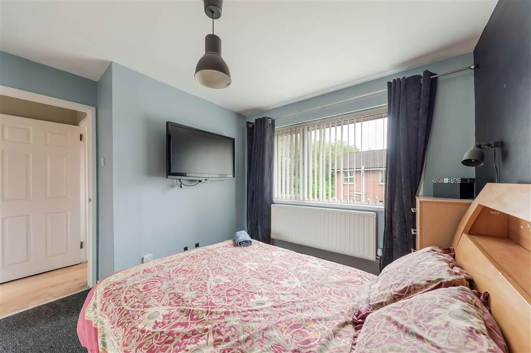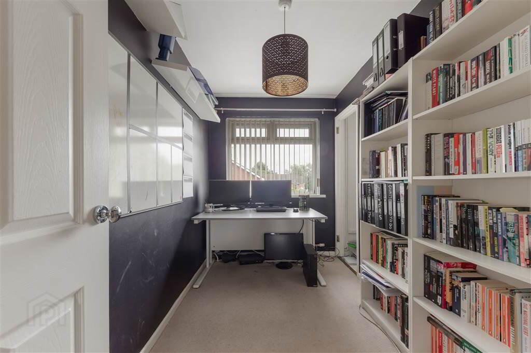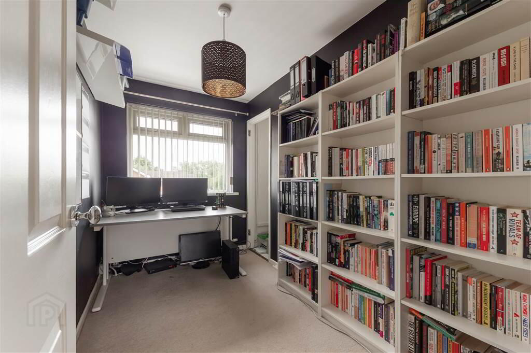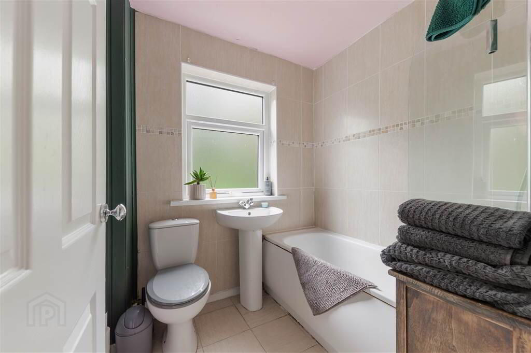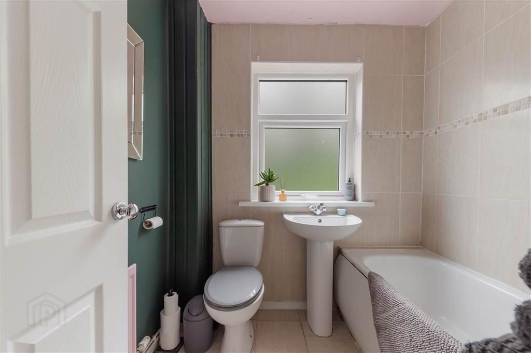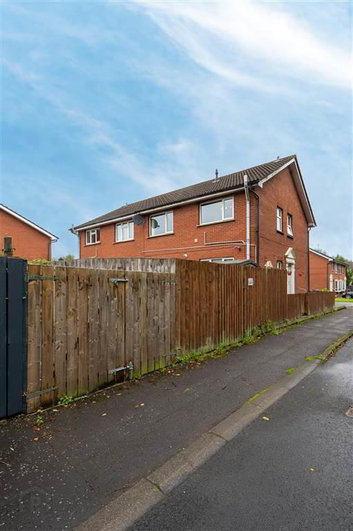For sale
Added 7 hours ago
64 Appleton Park, Finaghy Road North, Belfast, BT11 9JE
Offers Over £130,000
Property Overview
Status
For Sale
Style
Apartment
Bedrooms
2
Receptions
1
Property Features
Tenure
Not Provided
Energy Rating
Heating
Gas
Broadband Speed
*³
Property Financials
Price
Offers Over £130,000
Stamp Duty
Rates
£887.35 pa*¹
Typical Mortgage
Additional Information
- A Wonderful First Floor Apartment Situated In A Quiet Highly Regarded Residential Development
- Two Generous Bedrooms
- Bright & Spacious Lounge
- Modern Fitted Kitchen
- Luxury White Bathroom Suite
- uPVC Double Glazing
- Gas Fired Central Heating
- Driveway For Off Street Parking
- Additional Garden Space for Shed To Rear / Additonal Driveway
- Finished To A Fantastic Standard Throughout
- Chain Free
Each room in this home is bright, airy and well maintained leaving a buyer nothing to do but unpack, relax and enjoy.Offering, easy, low maintenance living this property would be perfect for a first time buyer seeking to progress onto the property ladder. The property comprises of a spacious lounge, modern fitted kitchen, two generous bedrooms and a luxury white shower room. To the front there is a driveway for off street parking and a private garden to the rear.
Appleton Park is a quiet, settled development that continues to prove extremely popular with a range of buyers. Prompt viewing is a must as properties do not sit long!
Ground Floor
- STAIRS
- To first floor.
First Floor
- LOUNGE:
- 4.55m x 3.35m (14' 11" x 11' 0")
Laminate wood flooring, double panelled radiator. - KITCHEN:
- 3.4m x 1.75m (11' 2" x 5' 9")
Range of high and low level units, formica work surfaces, stainless steel sink unit with mixer taps, cooker space, dishwasher space, fridge freezer space, partly tiled walls, ceramic tile flooring. - LANDING:
- Laminate wood flooring, storage cupboard with gas fired central heating boiler.
- BEDROOM (1):
- 3.43m x 3.33m (11' 3" x 10' 11")
Double panelled radiator. - BEDROOM (2):
- 3.12m x 1.83m (10' 3" x 6' 0")
Panelled radiator, storage cupboard. - BATHROOM:
- White suite comprising of panelled bath, bath and shower mixer taps, low flush w.c, wash hand basin with mixer taps, fully tilled walls, ceramic tile flooring, panelled radiator.
Outside
- To the front: Driveway for off street parking.
To the rear: Additional garden space suitable for a storage shed / additional parking.
Directions
Appleton Park
Travel Time From This Property

Important PlacesAdd your own important places to see how far they are from this property.
Agent Accreditations



