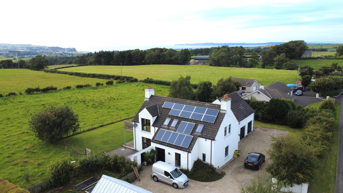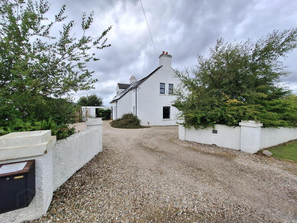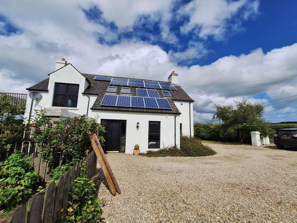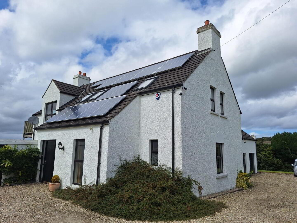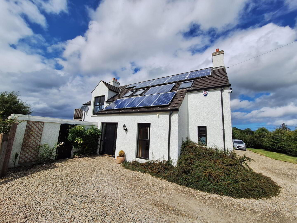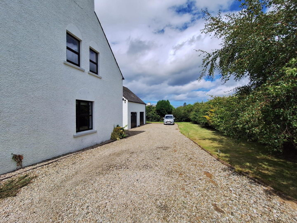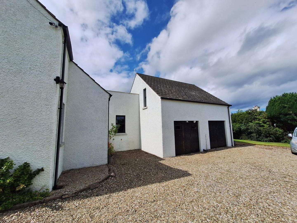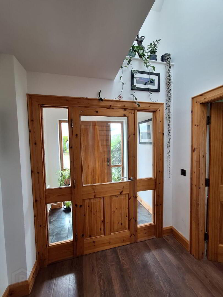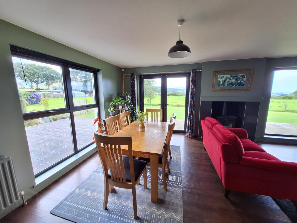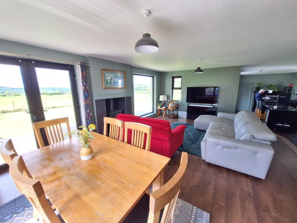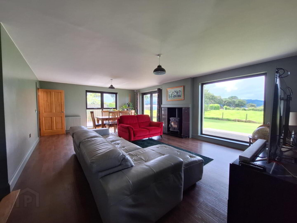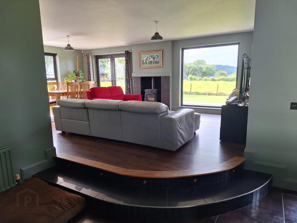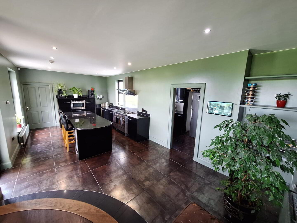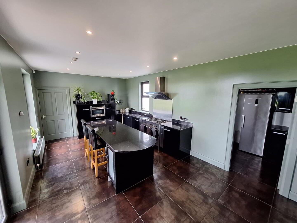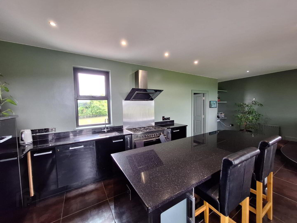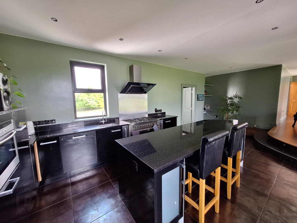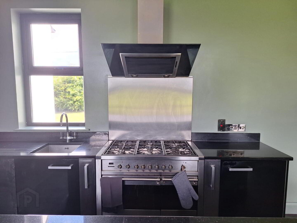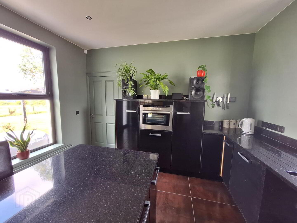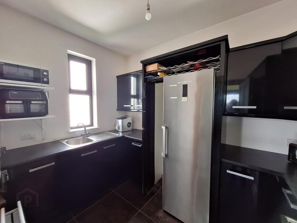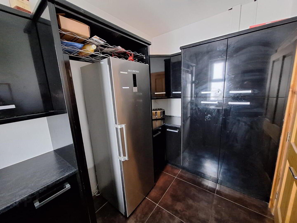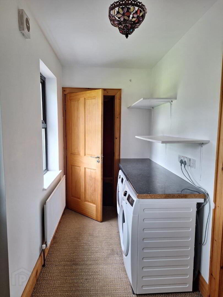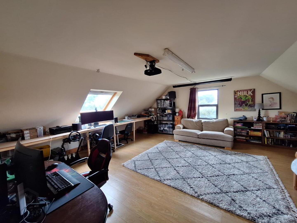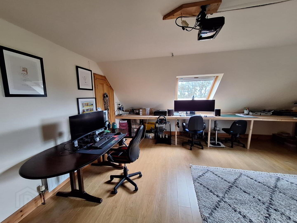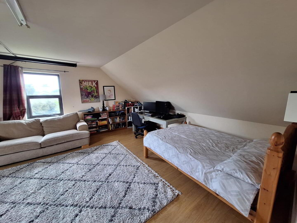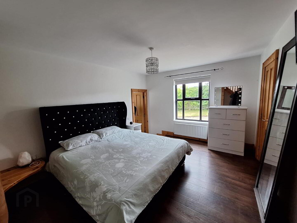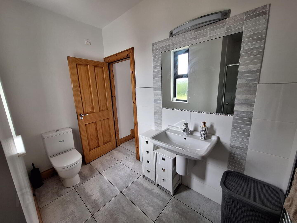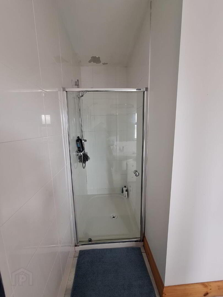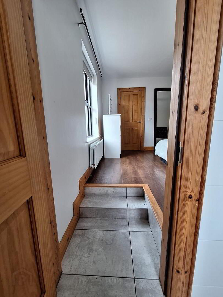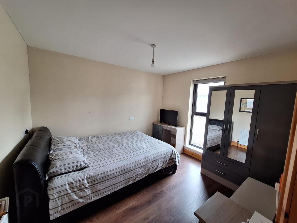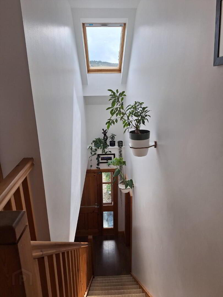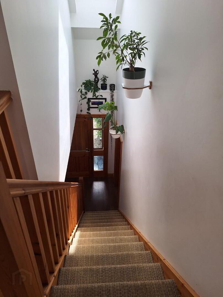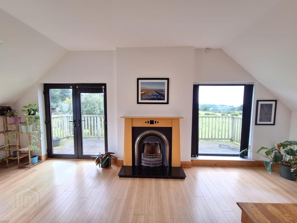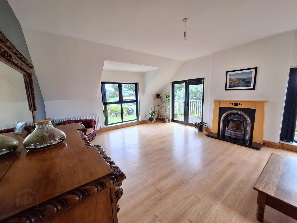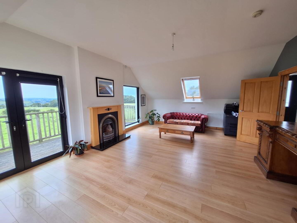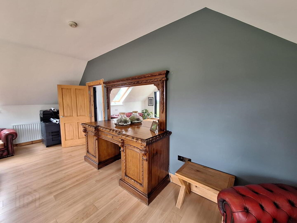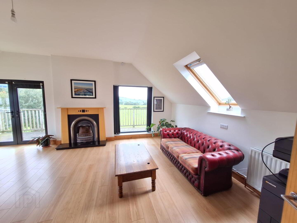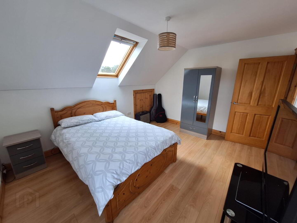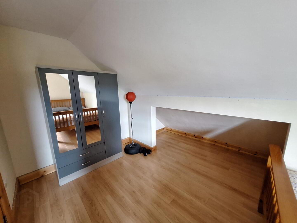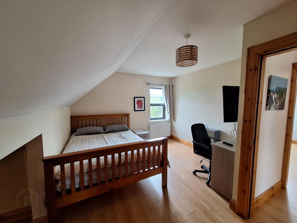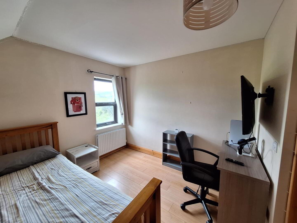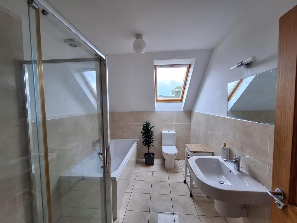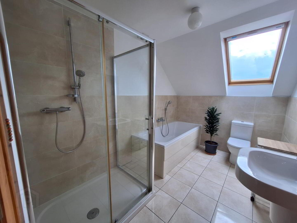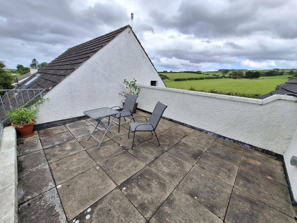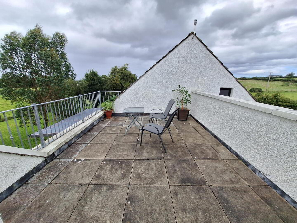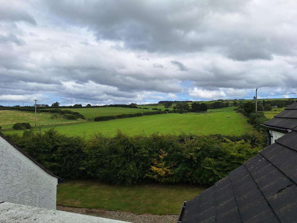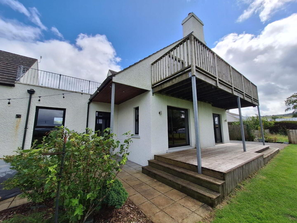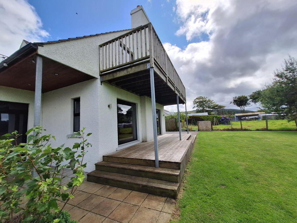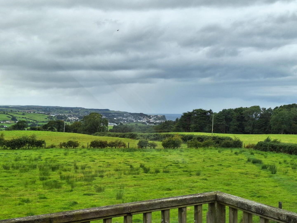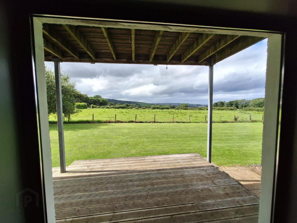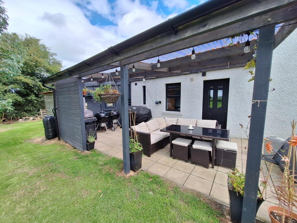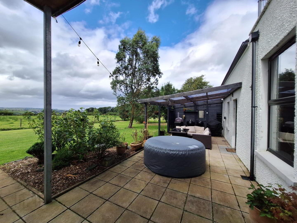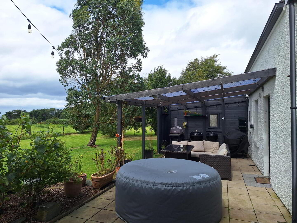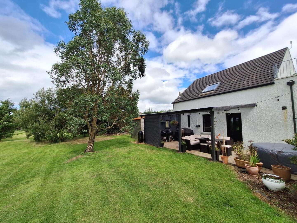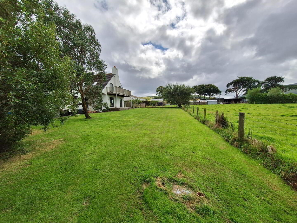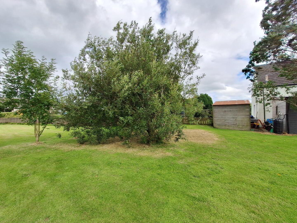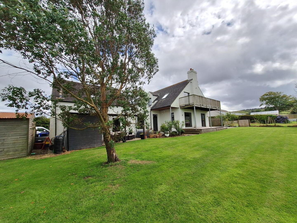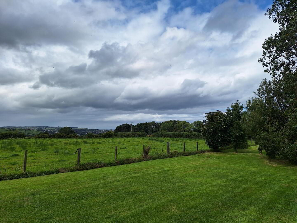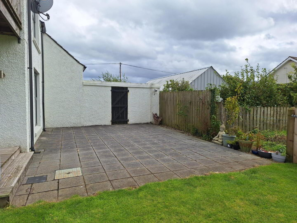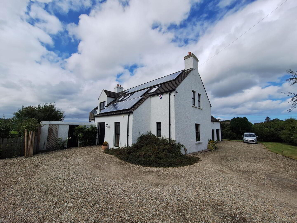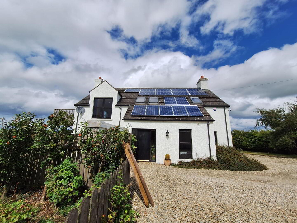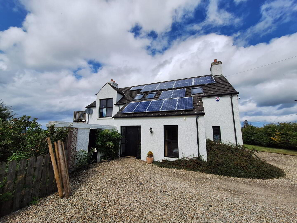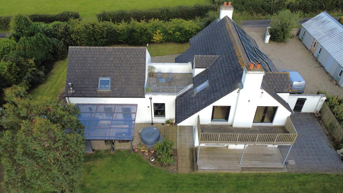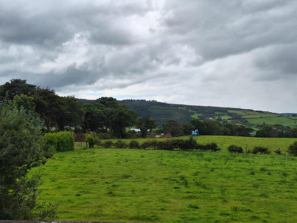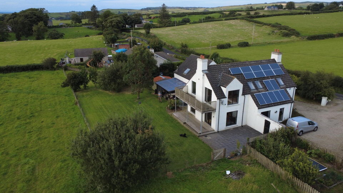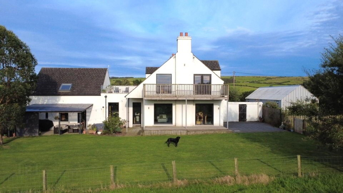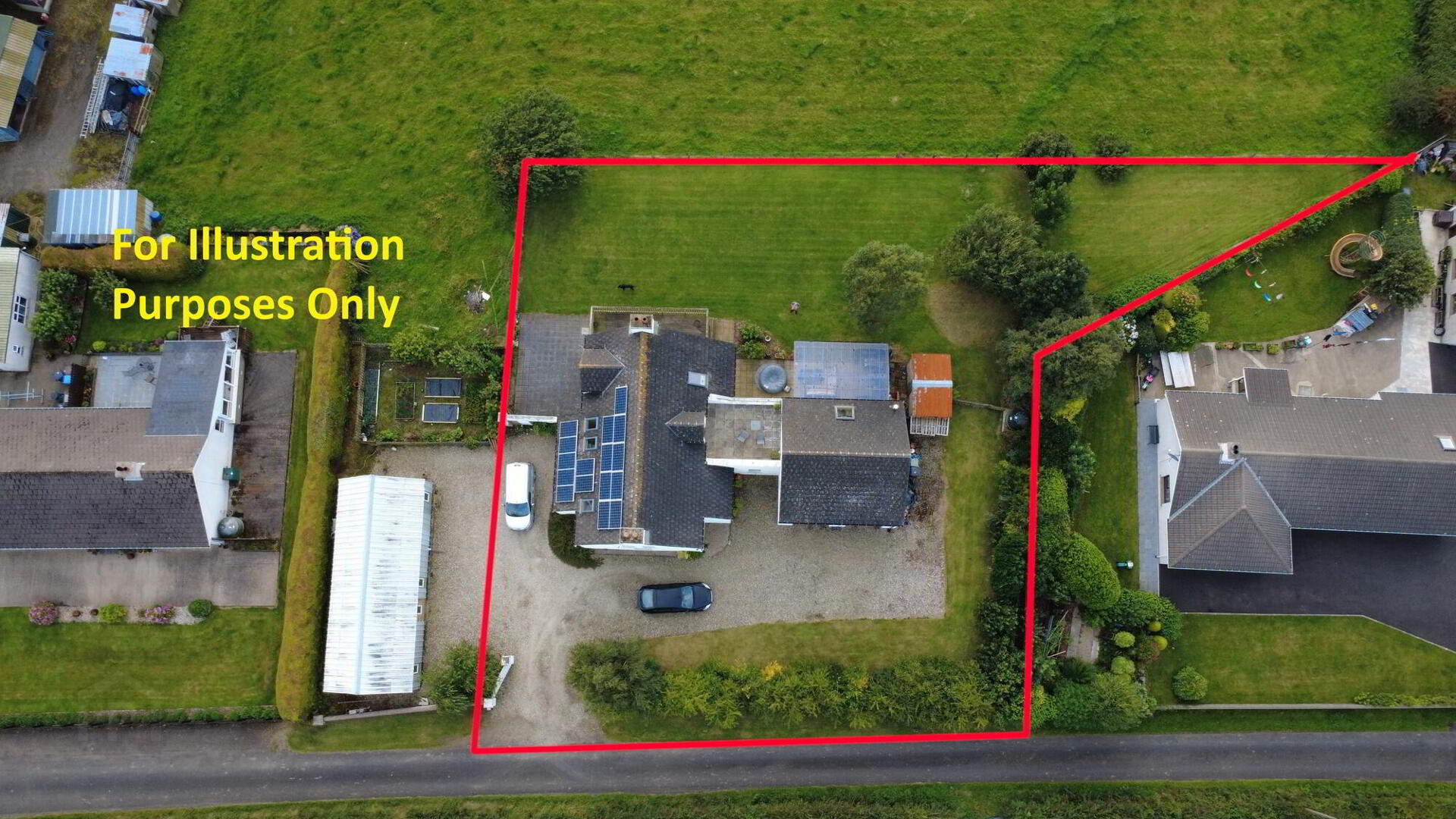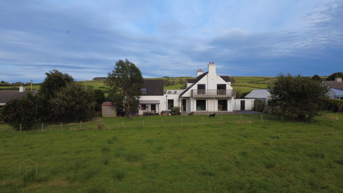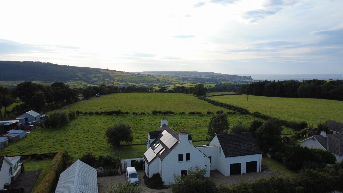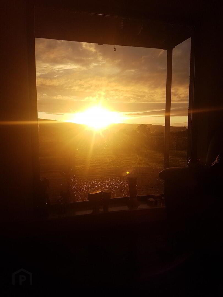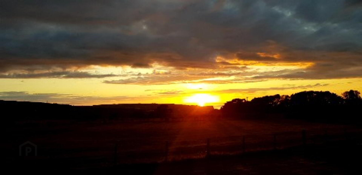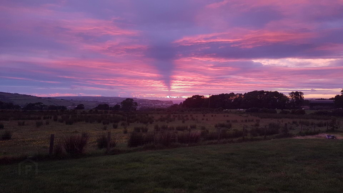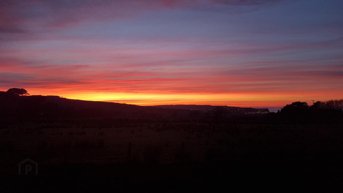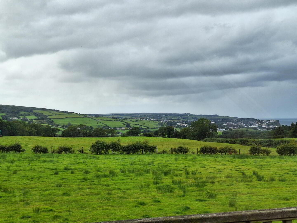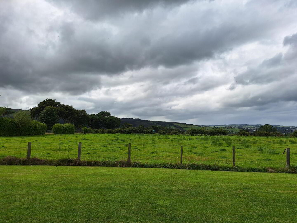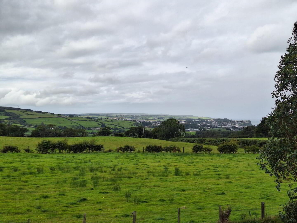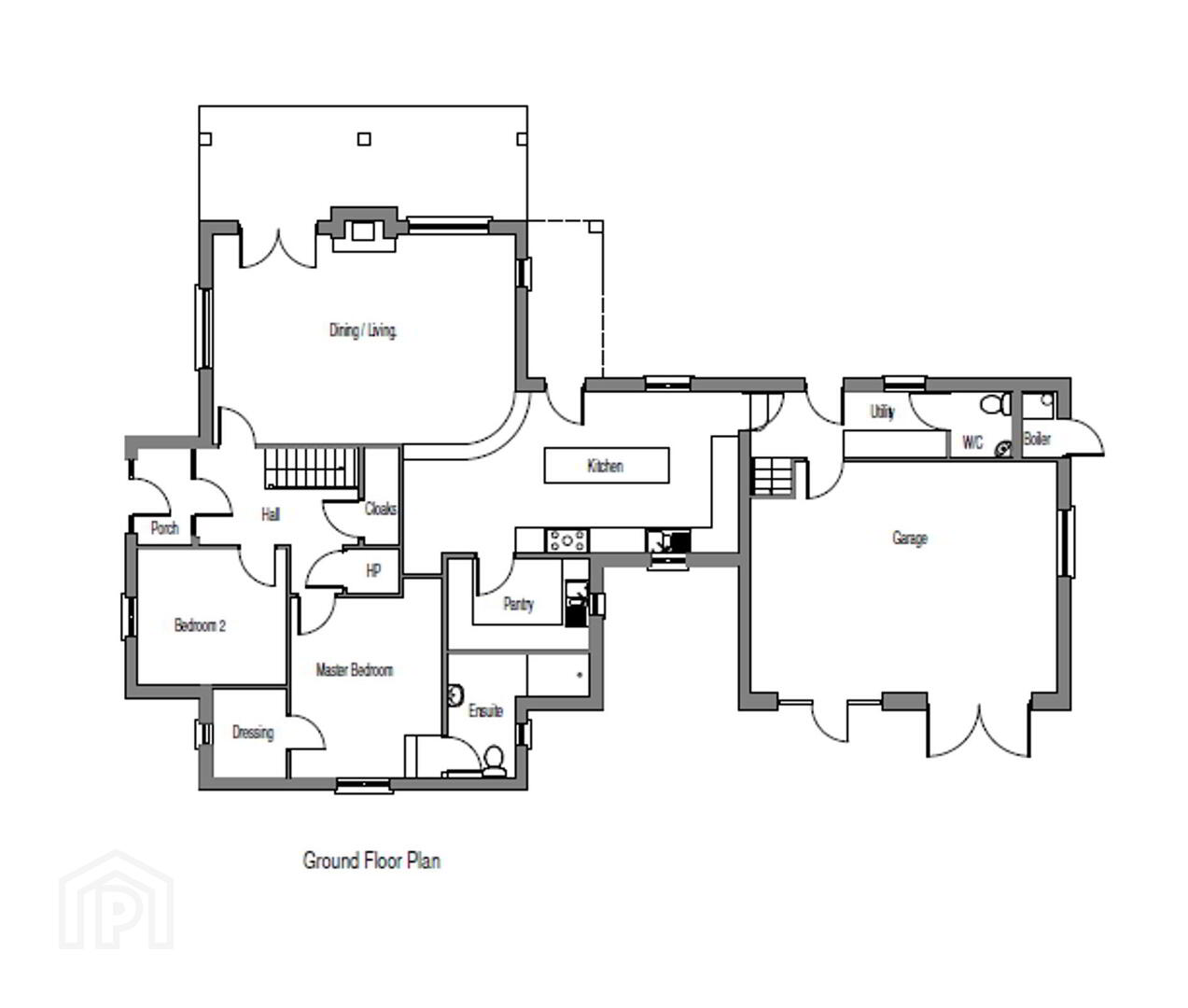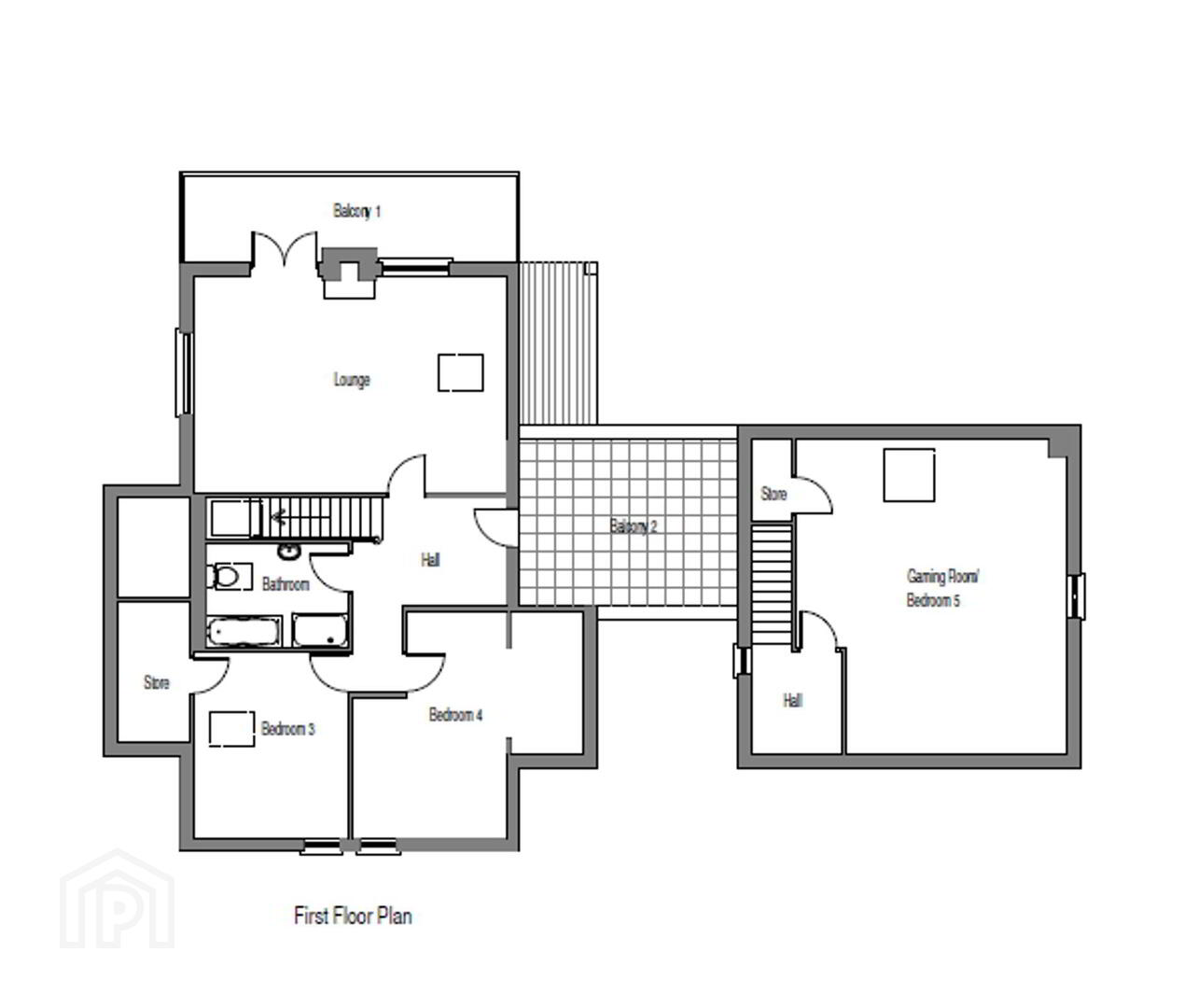63a Churchfield Road, Ballycastle, BT54 6PX
Price from £495,000
Property Overview
Status
For Sale
Style
Detached House
Bedrooms
5
Bathrooms
3
Receptions
2
Property Features
Tenure
Not Provided
Energy Rating
Heating
Oil
Broadband Speed
*³
Property Financials
Price
Price from £495,000
Stamp Duty
Rates
£2,659.80 pa*¹
Typical Mortgage
Additional Information
- House is wired for CAT5e.
- Partly floored roof space with light and power points.
- Outside power.
- Stunning views over the countryside towards Ballycastle Town and sea views towards North Antrim Coastline.
- Ample parking space.
- Solar panels that heat the water along with batteries to store power from the solar.
- Smart heating system (no subscriptions).
- Upvc double glazed windows.
- Oil fired central heating.
- Spacious 5 bedroom 2 reception room accommodation.
- Designed to capture natural light and the amazing countryside views.
- Please Note: All measurements are from widest points.
- Viewing highly recommended!
We are delighted to offer for sale this beautiful 5 bedroom 2 reception room accommodation detached property on the popular Churchfield Road. The property has been carefully designed by the current owner to capture natural light through the windows following the sun from morning to evening and ending the day with a stunning sunset over views towards Ballycastle Town and sea views towards North Antrim coastline, which are elevated even further when enjoying them from the first floor decking area and first floor balcony area.
The property also benefits from having solar panels that can be used to heat the water along with batteries to store power from the solar, spacious living accommodation, several different levels throughout giving it character, spatial variety and creating distinct zones whilst still having an open plan Kitchen/Dining/Lounge area perfect for entertaining!
We as selling agents highly recommend viewing to fully appreciate the location and accommodation of this amazing family home.
Please note viewing or strictly by appointment only!
- Entrance Porch:
- 2.18m x 1.19m (7'2 x 3'11)
Tiled flooring. - Reception Hall:
- 3.73m x 3.28m (12'3 x 10'9)
Linen Cupboard.
Storage Cupboard under stairs. - Dining/Living Room:
- 6.88m x 4.78m (22'7 x 15'8)
French doors to the front with most attractive click laminate flooring, multi fuel burning stove, granite hearth, full height windows offering superb views over the surrounding countryside and towards Ballycastle Town Centre and North Antrim coastline, open plan to: - Kitchen:
- 7.65m x 3.68m (25'1 x 12'1)
With doors to the outside patio area and gardens, island, plumbed for an automatic dishwasher, eye level oven grill, eye and low level units, stainless steel sink unit, granite worktops, 6 ring gas stainless steel stove, separate steam oven, extractor fan, tiled flooring, built in shelving, eyeball lighting. - Pantry:
- Tiled flooring, stainless steel sink units, eye and low level units, wine rack.
- Utility Area:
- 4.45m x 1.52m (14'7 x 5'0)
Plumbed for an automatic washing machine. - Integral Double Garage:
- 6.99m x 5.23m (22'11 x 17'2)
Suitable for further conversion to a granny flat/holiday self catering apartment etc. - Separate WC:
- 1.5m x 1.4m (4'11 x 4'7)
WC and wash hand basin. - Gaming Room/Bedroom 5:
- 6.93m x 5.99m (22'9 x 19'8)
(Above The Garage)
With click laminate flooring, views to the side and Velux window to the front. - Master Bedroom:
- 4.09m x 3.45m (13'5 x 11'4)
With views to the front, walk in dressing room, built in shelving. - Ensuite:
- 3.23m x 2.79m (10'7 x 9'2)
Fully tiled to include WC, wash hand basin, tiled flooring, fully tiled walk in shower cubicle with thermostatic shower, fitted wall mirror, heated towel rail. - Bedroom 2:
- 3.35m x 3.1m (11'0 x 10'2)
With click laminate flooring and views go the side. - First Floor Accommodation:
- Spacious Landing Area:
- 4.32m x 3.38m (14'2 x 11'1)
With click laminate flooring, with door to the balcony area to side offering superb views over the surrounding countryside, Ballycastle, and the coastline. - Lounge:
- 6.88m x 4.78m (22'7 x 15'8)
With open fire, wooden fireplace surround, cast metal and tiled inset, granite hearth, French doors to decking area offering views over miles of stunning countryside over Ballycastle and the North Antrim coastline. - Bedroom 3:
- 4.09m x 3.38m (13'5 x 11'1)
With click laminate flooring, access to roof space storage. - Bedroom 4:
- 5.08m x 4.98m (16'8 x 16'4)
With click laminate flooring and views to the rear over stunning countryside. - Bathroom:
- 3.15m x 2.29m (10'4 x 7'6)
Half tiled walls, telephone hand shower over bath, tiled flooring, fully tiled shower cubicle with thermostatic shower, WC, wash hand basin, wall mirror and light, heated towel rail. - EXTERIOR FEATURES:
- Spacious colour pebble stone yard and parking area to the front and sides.
- Mature tree and hedged borders surround the property to the front, sides and rear.
- Pergola BBQ area/Entertainment area to the rear.
- Outdoor power on the balcony.
Directions
At the roundabout on the Marine corner in Ballycastle turn right onto Mary Street, leave Ballycastle town and after the bridge take the first left onto Churchfield Road, continue straight for approx. 2 miles and the property will be on the right hand side.
Travel Time From This Property

Important PlacesAdd your own important places to see how far they are from this property.
Agent Accreditations


