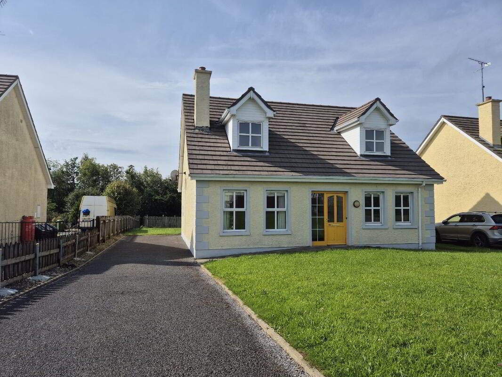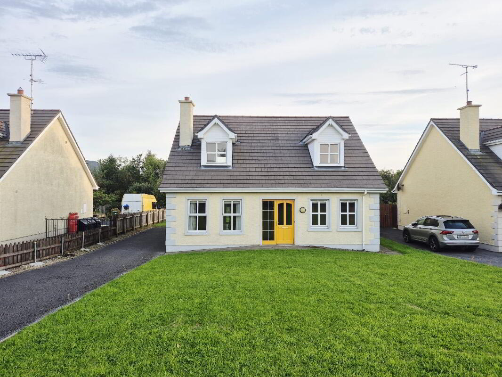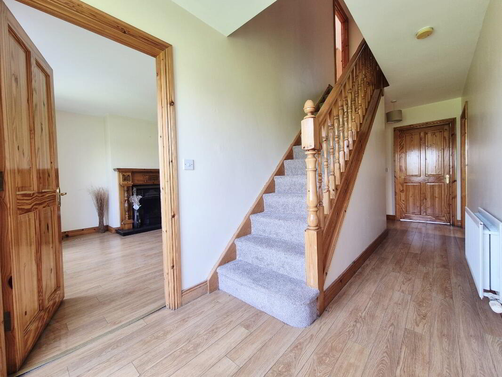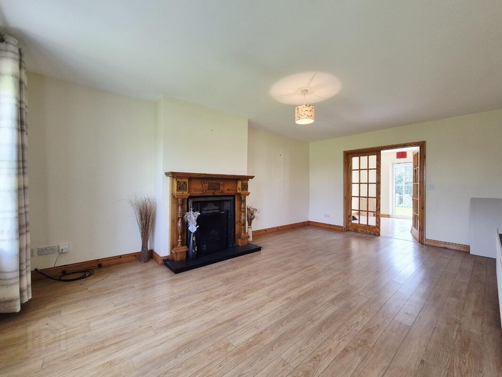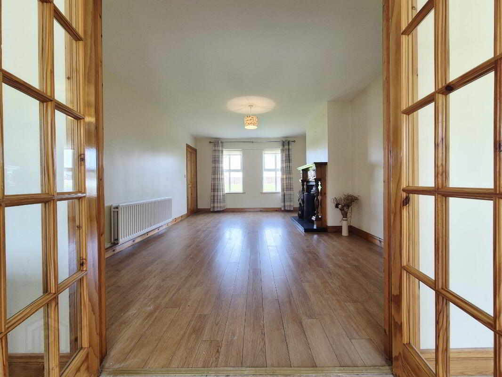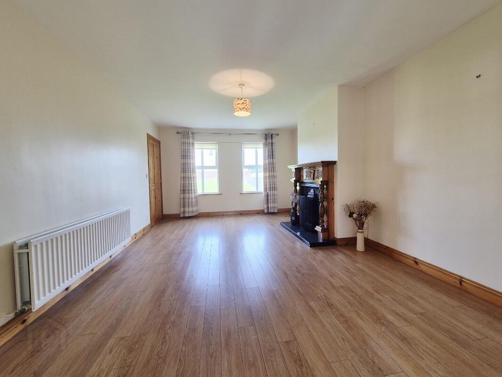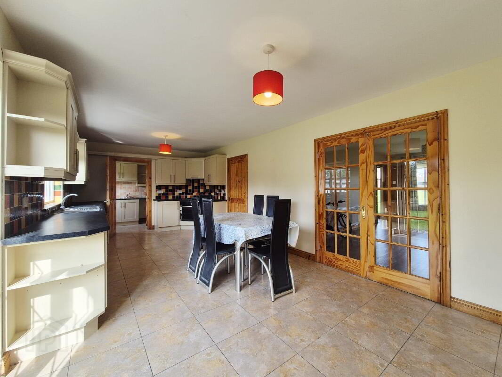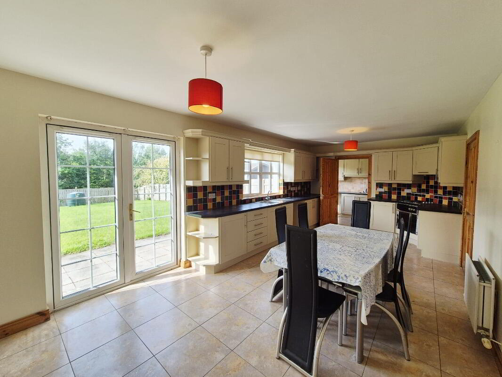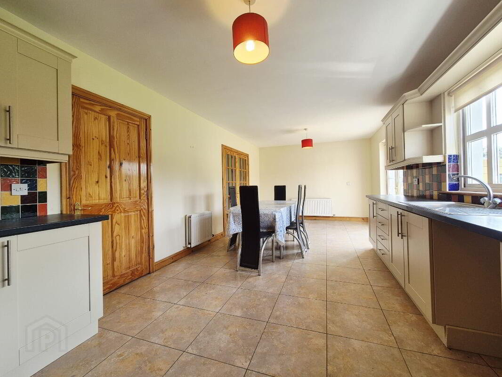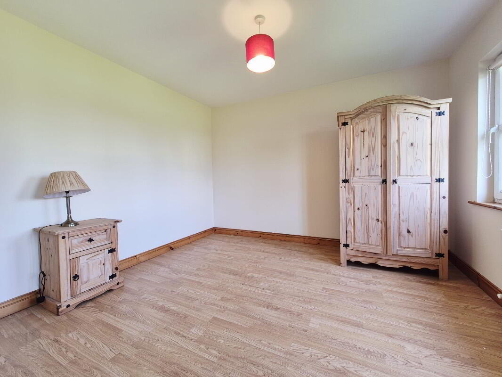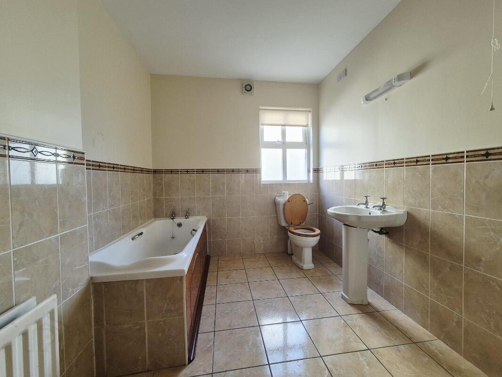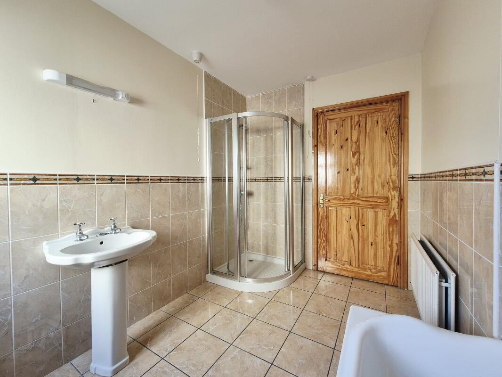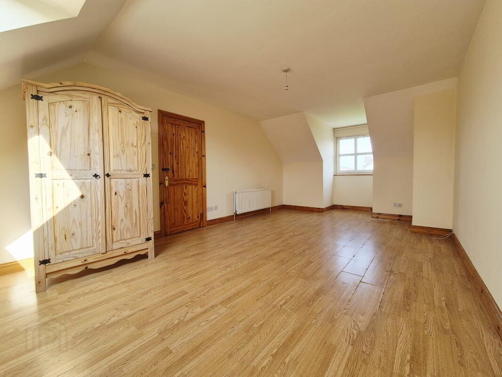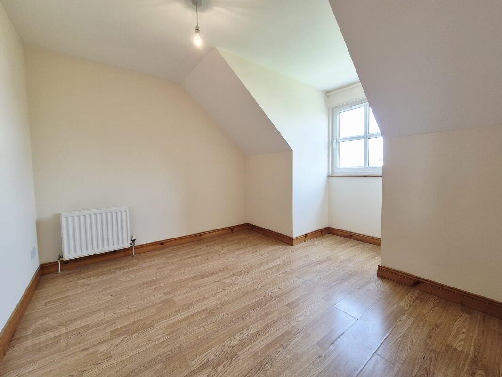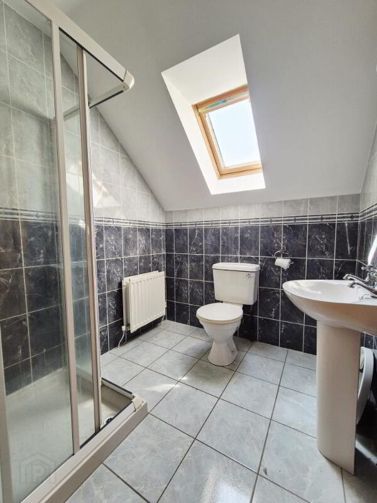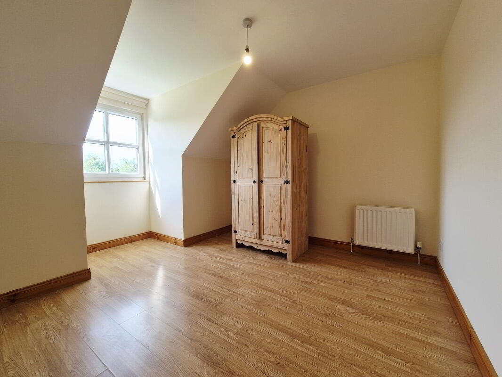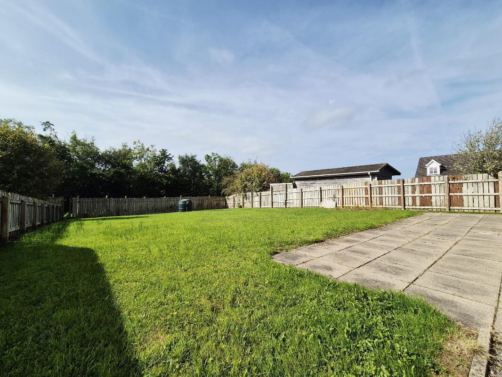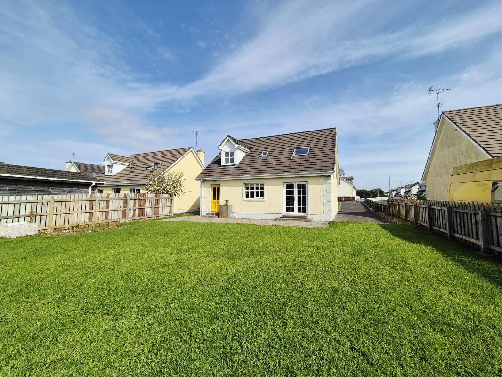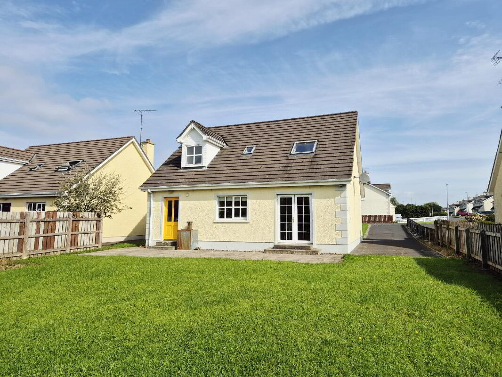63 White Maples, Bundoran, F94H797
Guide Price €300,000
Property Overview
Status
For Sale
Style
Chalet Bungalow
Bedrooms
4
Receptions
1
Property Features
Tenure
Not Provided
Heating
Oil
Property Financials
Price
Guide Price €300,000
Stamp Duty
€3,000*²
63 White Maples – Spacious 4-Bed Dormer Bungalow in the Heart of Bundoran
Ideal for growing families or those seeking a perfect holiday home, this charming 4-bedroom dormer bungalow offers generous living space in the beautiful seaside town of Bundoran.
Set over two floors, the accommodation includes an open-plan kitchen and dining area, which opens through patio doors to the rear garden—perfect for indoor-outdoor living. A separate utility room and guest W.C. add convenience, while the spacious living room with an open fireplace creates a cosy focal point for family gatherings. A ground-floor bedroom and a well-appointed family bathroom complete the ground floor.
Upstairs, you’ll find three excellent-sized bedrooms and a modern shower room, providing ample space for family or guests.
Externally, this home enjoys a prime location just a short walk from Bundoran's main street and all local amenities, including shops, cafes, and the stunning coastline—making it ideal for year-round living or holiday enjoyment.
- Dormer bungalow in walking distance of all local amenities
- Large rear garden
- Ready for immediate occupation
- Ground floor bedroom and bathroom
- Off Street Parking
- Oil fired central heating
- Upvc double glazing throughout
Ground floor
Kitchen / Dining - 7.33m x 3.45m
This large area contains both high and low level units and is accompanied by a stainless steel sink and drainer. There is an electric oven and hob combo; completed with an extractor fan. The flooring is tiled; and there is partial wall tiling.
Utility - 2.26m x 1.71m
A neat room with a mixture of high and low level units; a stainless steel sink and drainer. The floor is tiled and the walls are partially tiled.
W.C - 1.70m x 0.87m
The W.C. is a convenient room for guests or visitors. It comes with a toilet and wash hand basin. Flooring is tiled as is partial sections of the wall.
Living Room - 5.81m x 3.72m
A significant sized room boasting a spacious entertainment area. The room has an excellent laminate wooden flooring; and it features a stylish fire place with open fire. French doors opening to dining area creates a more open plan element to the room.
Bedroom 1 - 3.57m x 3.28m
This is nice sized ground floor bedroom with plenty of options to designate this room for its purpose or another useful space in the home. Pristine laminate wooden flooring present in the room.
Bathroom - 3.27m x 2.32m
A fresh ground floor bathroom equipped with a toilet, basin, pedestal, corner shower and a separate bath. It has tile flooring with partial wall tiling.
First Floor
Bedroom 2 - 3.75m x 3.27m
This is a good sized bedroom with lots of potential. It has plenty of natural light, and the laminate wooden flooring is in excellent condition.
Bedroom 3 - 6.98m x 3.71m
Significant sized room with super decorative possibilities. This space boasts an elevate window, much the same as all first floor rooms which allows for excellent natural light but plenty of privacy also. The laminate wooden flooring is also in perfect condition.
Bedroom 4 - 4.04m x 3.27m
Another good sized bedroom with great light, good privacy, super wooden laminate flooring and spacious.
Shower Room - 2.00m x 1.91m
This first floor shower room includes a toilet, basin, pedestal and a corner electric shower. The bright natural light fits well with the fresh floor tiling and partial wall tiling. This spacious wash room is a good feature of the house.
Travel Time From This Property

Important PlacesAdd your own important places to see how far they are from this property.
Agent Accreditations

Not Provided


