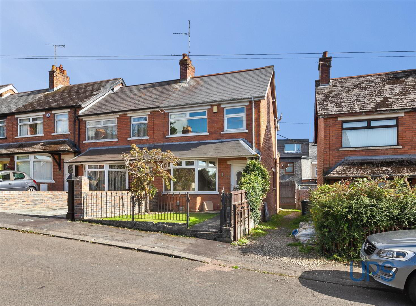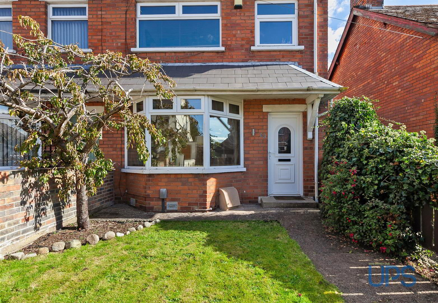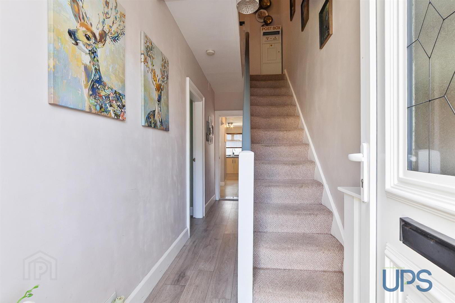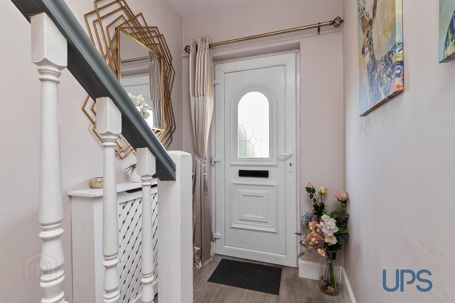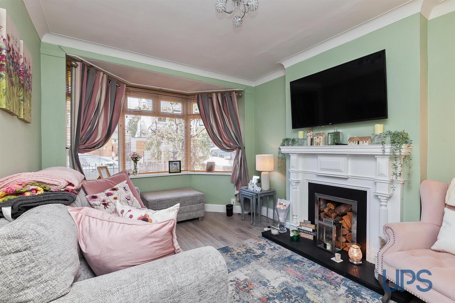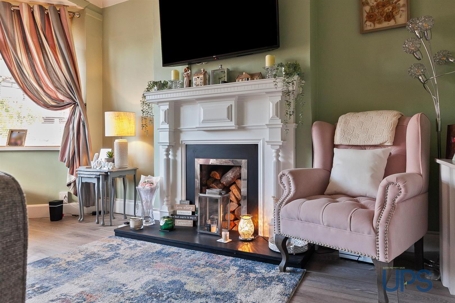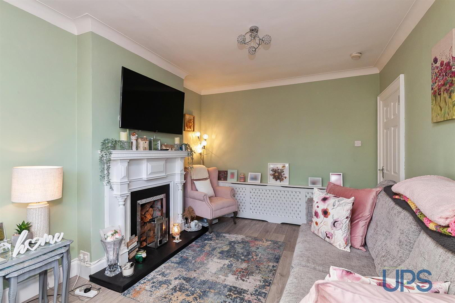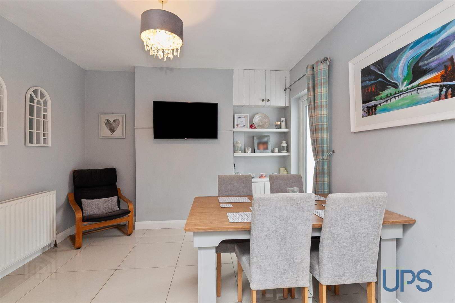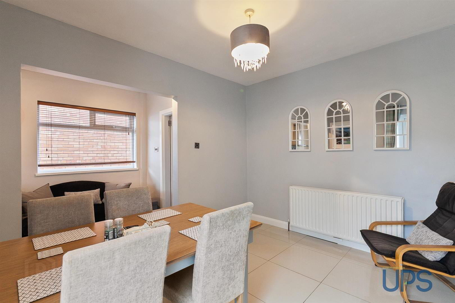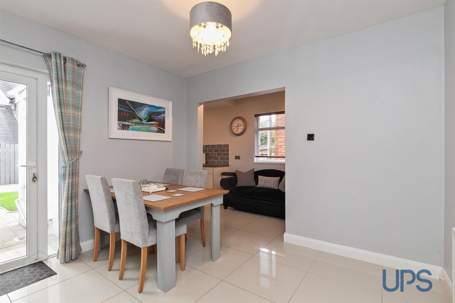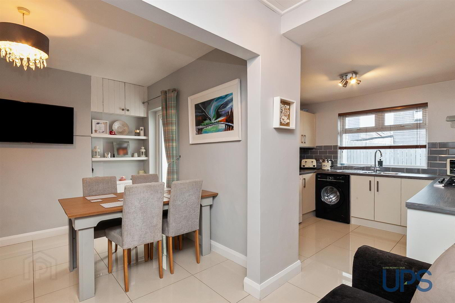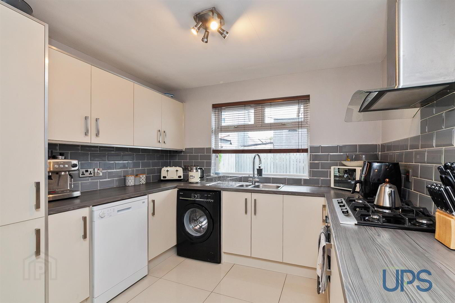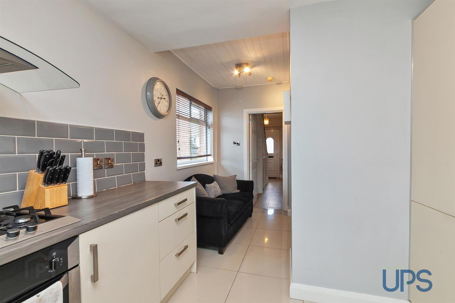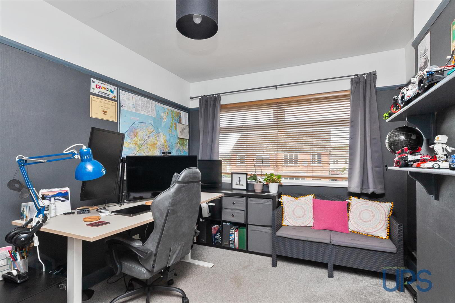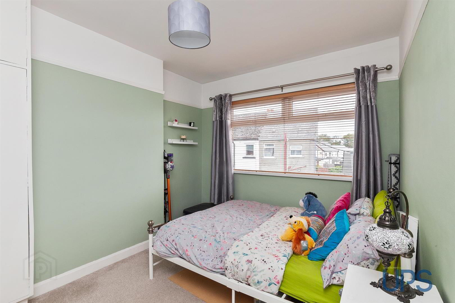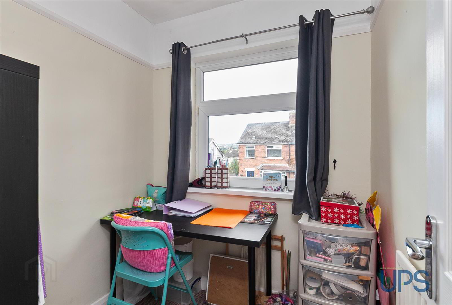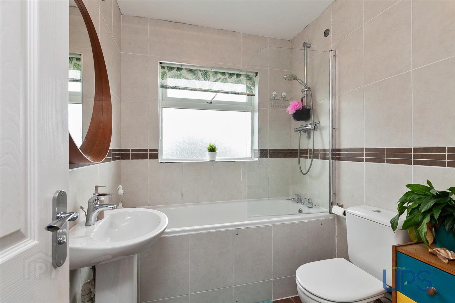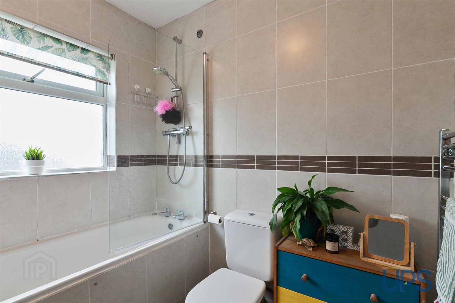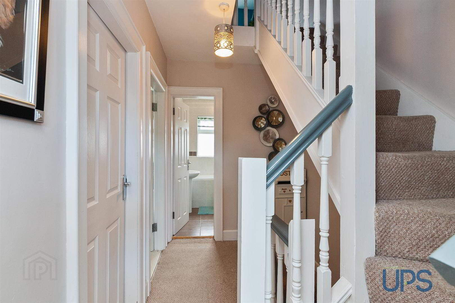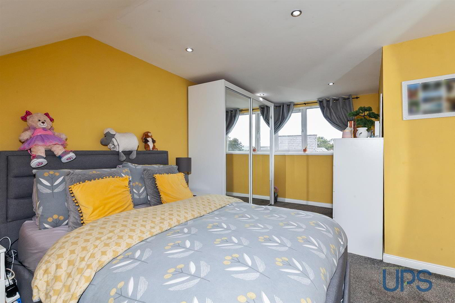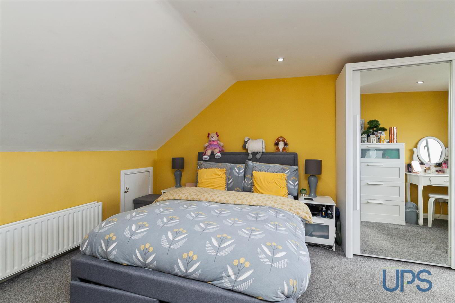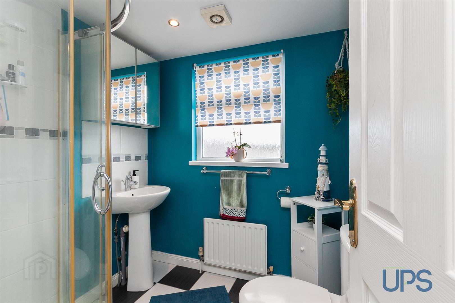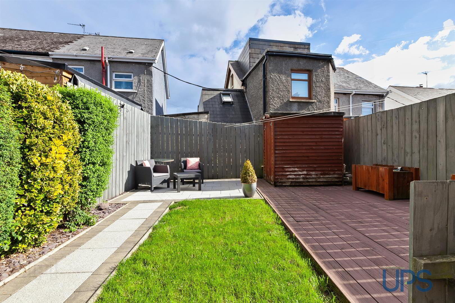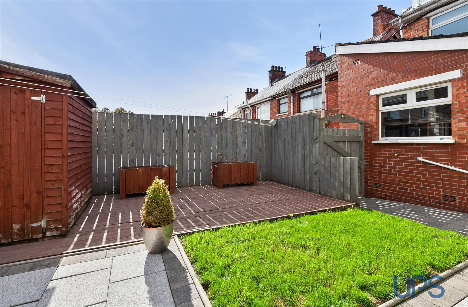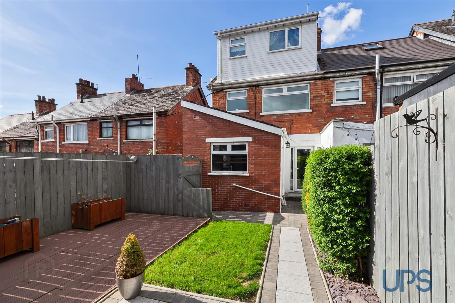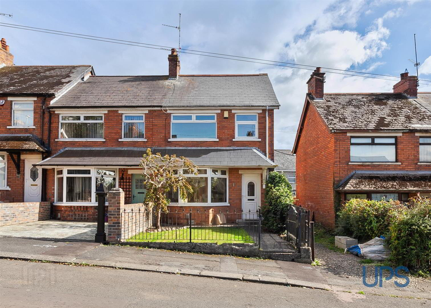63 Sunnyhill Park, Upper Dunmurry Lane, Belfast, BT17 0PY
Offers Around £179,950
Property Overview
Status
For Sale
Style
End-terrace House
Bedrooms
4
Bathrooms
2
Receptions
2
Property Features
Tenure
Leasehold
Broadband Speed
*³
Property Financials
Price
Offers Around £179,950
Stamp Duty
Rates
£1,055.23 pa*¹
Typical Mortgage
Additional Information
- Extended red brick end town terrace that has been thoughtfully finished and presented to an exceptional standard throughout.
- Four bedrooms ( including roofspace conversion with building control approval / master bedroom with luxury ensuite shower room.
- Luxurious high gloss contemporary finished, extended kitchen / dining area.
- Two separate reception rooms / Living room with double patio doors garden access.
- White bathroom suite.
- Upvc double glazed windows / gas central heating system.
- Main house / canopy / porch all reroofed.
- Good, fresh, youthful decoration throughout.
- Landscaped gardens to rear.
- Tremendous doorstep convenience walking distance to excellent transport links both bus and rail.
A beautiful red brick extended family home finished and presented to an exceptional standard throughout with fantastic well appointed living accommodation. Four bright comfortable bedrooms / master suite with a luxury shower room ( including roofspace conversion with building control approval ) Recently installed luxurious High gloss contemporary finished, extended kitchen / dining area. Two separate reception rooms / family room with double patio doors / garden access. White bathroom suite, Upvc double glazed windows / gas central heating system. Main house / canopy / porch all reroofed. Good, fresh, youthful decoration throughout. Feature internal doors, feature porcelain flooring. Well worth a visit. Tremendous convenience walking distance to excellent transport links both bus and rail. Established residential location in constant demand.
- GROUND FLOOR
- ENTRANCE PORCH
- To;
- ENTRANCE HALL
- Upvc double glazed entrance porch, storage understairs.
- LOUNGE 4.42m x 3.61m (14'6 x 11'10)
- Feature fireplace with inset and hearth. Bay window,. Archway to;
- EXTENDED LIVING ROOM 3.35m.1.22mx3.35m.1.22m (11.4x11.4)
- Feature flooring, upvc double glazed double patio doors. Feature archway to,
- LUXURY FITTED KITCHEN
- Range of high and low level units, formica work surfaces. 5 ring gas hob, under oven, overhead extractor hood, tiling feature sink unit, feature flooring, plumbed for washing machine, plumbed for dishwasher, fridge / freezer, feature lighting.
- FIRST FLOOR
- BEDROOM 1 3.51m x 3.10m (11'6 x 10'2)
- BEDROOM 2 3.43m x 2.95m (11'3 x 9'8)
- BEDROOM 3 2.06m x 1.57m (6'9 x 5'2)
- WHITE BATHROOM SUITE
- Panelled bath, telephone hand shower, shower screen, pedestal wash hand basin, low flush w.c, tiling.
- SECOND FLOOR
- DEVELOPED ROOFSPACE / BEDROOM 4 5.79m.2.74mx3.05m.0.00m (19.9x10.0)
- Storage into eaves, feature lighting.
- ENSUITE SHOWER ROOM
- Feature shower cubicle with electric shower unit, w.c, wash hand basin, tiling, tiled floor.
- OUTSIDE
- Garden laid in lawns, feature railings to front, landscaped while flagged with fencing and feature decking rear.
Travel Time From This Property

Important PlacesAdd your own important places to see how far they are from this property.
Agent Accreditations



