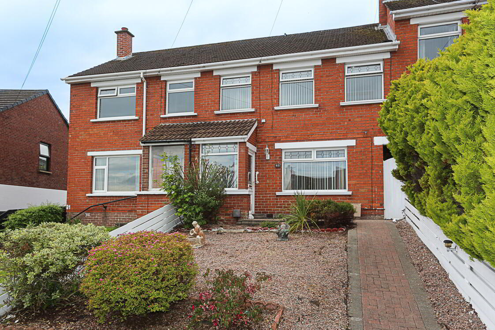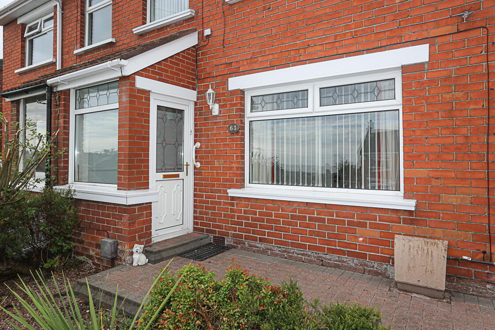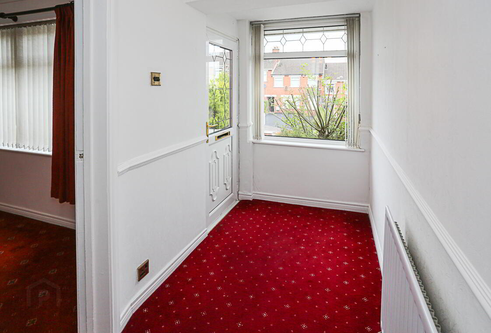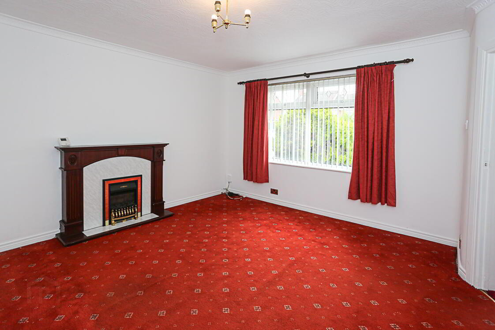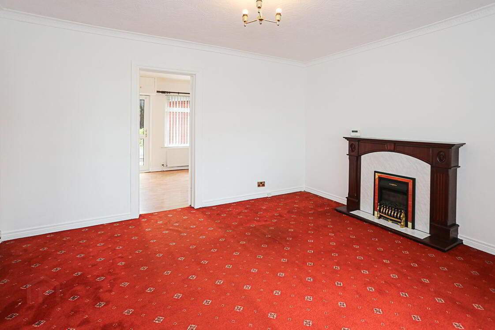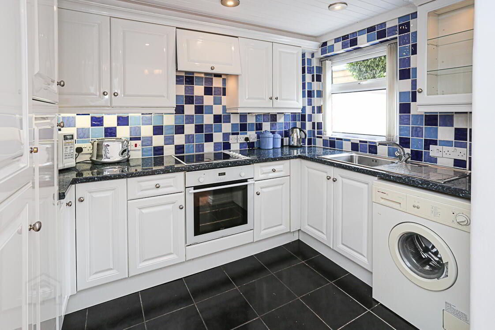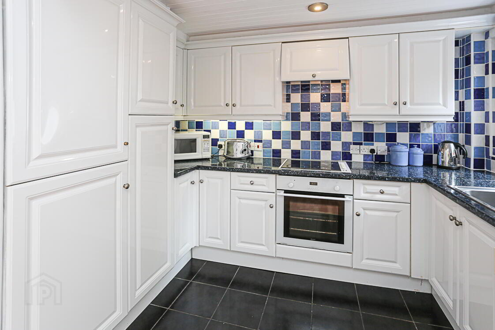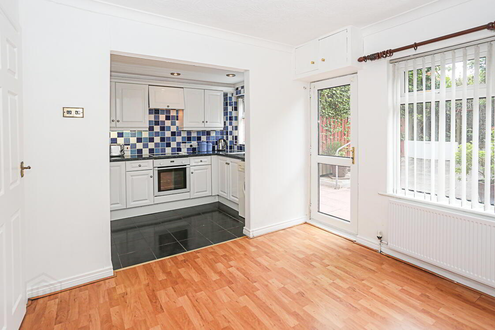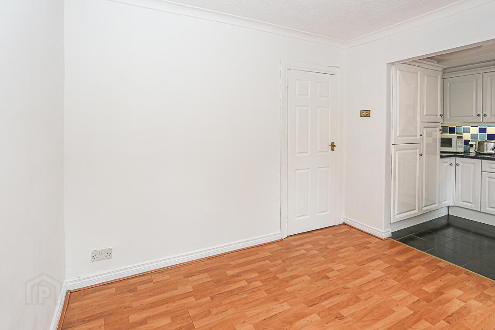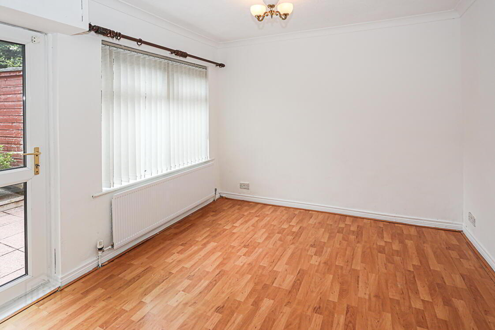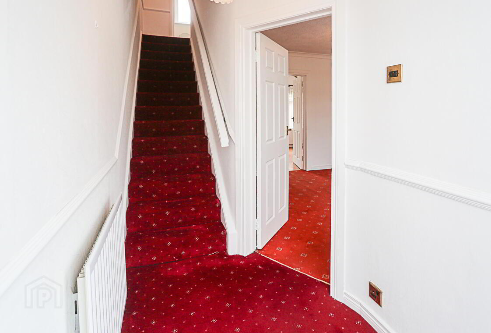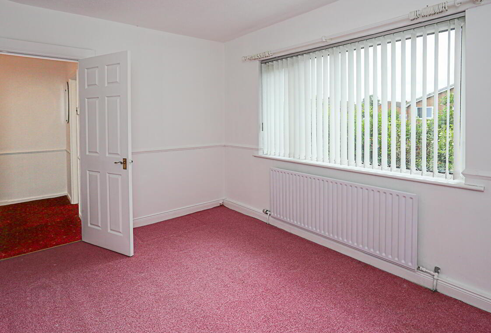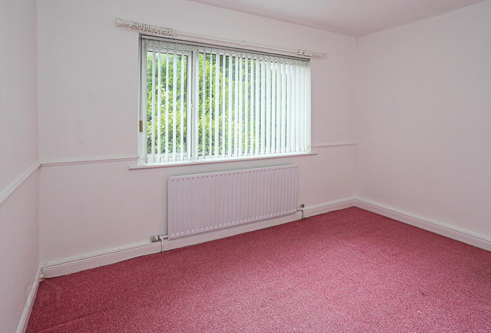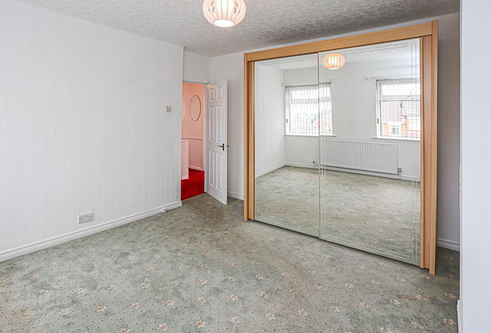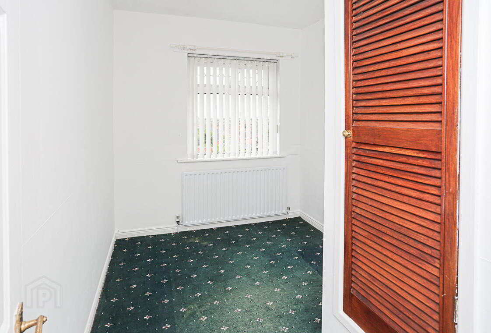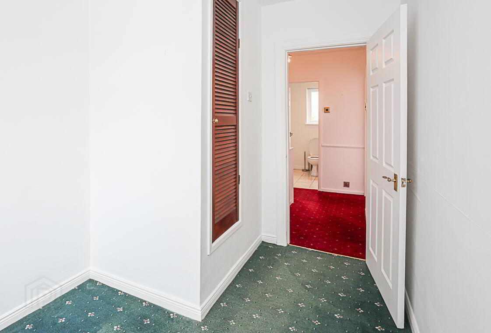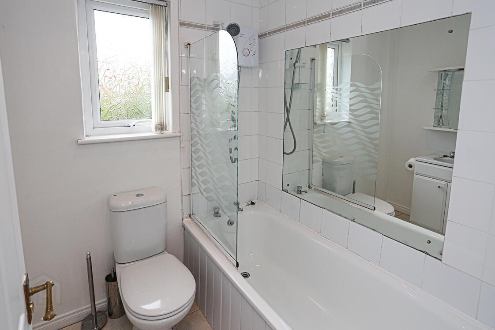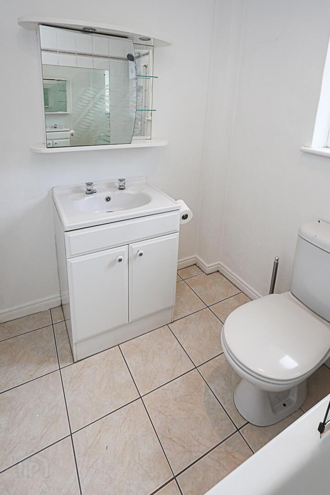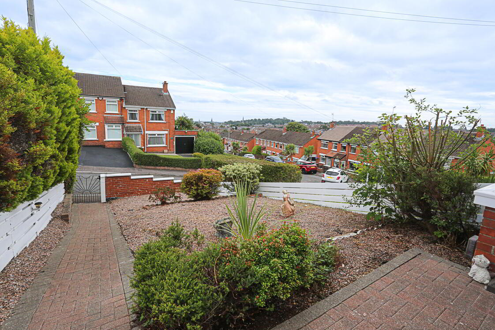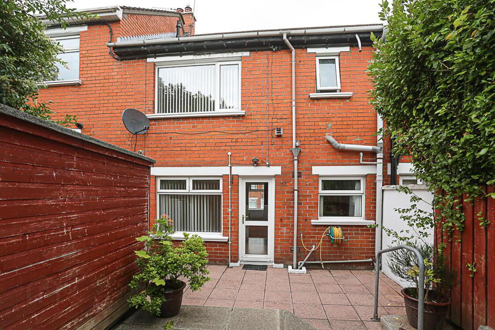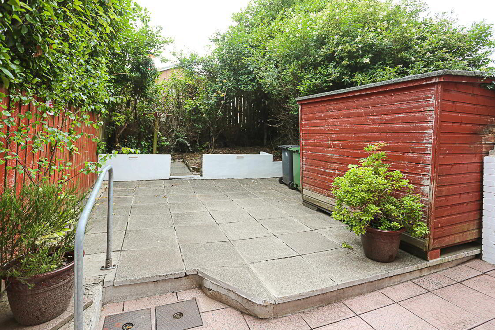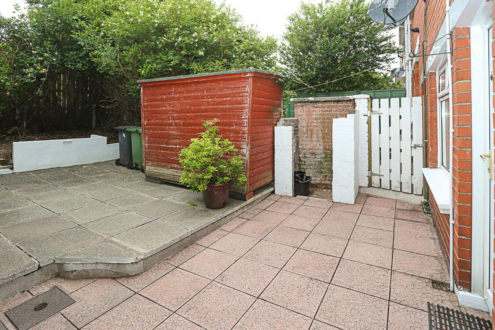For sale
Added 1 day ago
63 Silverstream Crescent, Bangor, BT20 3NE
Offers Around £150,000
Property Overview
Status
For Sale
Style
Terrace House
Bedrooms
3
Bathrooms
1
Receptions
2
Property Features
Tenure
Leasehold
Energy Rating
Broadband
*³
Property Financials
Price
Offers Around £150,000
Stamp Duty
Rates
£786.89 pa*¹
Typical Mortgage
Additional Information
- Situated in a sought-after area of Bangor, 63 Silverstream Crescent is a well-maintained three-bedroom mid-terrace home, perfect for a wide range of buyers.
The home features a bright and welcoming living space, a spacious kitchen with dining area, three generously sized bedrooms, and a family bathroom. With gas central heating and double glazing throughout, it provides a warm and efficient living environment. Of particular note are the pleasant elevated views over Bangor from the First Floor.
Set within a popular residential neighbourhood, the property benefits from close proximity to excellent local amenities, including respected schools, shops, healthcare services, and transport links. Bangor city centre and North Downs Coastal Path are also just a short drive away, while high-speed broadband availability makes it ideal for those working from home.
Offering comfort, convenience, and strong potential, this is a fantastic opportunity to secure a quality home in a desirable location—without the complications of a property chain. Early viewing is highly recommended
- GROUND FLOOR
- ENTRANCE
- uPVC and double glazed and leaded front door through to reception hall.
- Reception Hall
- With outlook to front.
- Lounge 4.24m x 3.99m (13'11 x 13'1)
- With outlook to front and cornice bordering, through to dining room.
- Dining Room 3.12m x 3.02m (10'3 x 9'11)
- With laminate wood effect floor, uPVC and double glazed access door to rear garden, cupboard for electrics, square arch open to kitchen.
- Kitchen 3.12m x 2.24m (10'3 x 7'4)
- Range of high and low level units, integrated fridge, integrated freezer, integrated oven, four ring hob, concealed extractor above, partially tiled walls, stainless steel sink and drainer, chrome mixer taps, outlook to rear, laminate work surface, inset spotlights, timber tongue and groove ceiling, tiled floor.
- FIRST FLOOR
- Landing
- Access to roofspace via Slingsby ladder.
- Bedroom One 3.99m x 3.86m (13'1 x 12'8)
- Dual aspect with outlook to front.
- Bedroom Two 3.86m x 3.12m (12'8 x 10'3)
- Outlook to rear.
- Bedroom Three 3.02m x 2.24m (9'11 x 7'4)
- Outlook to front with views over Bangor to Three Spires, cloaks and storage cupboard.
- Family Bathroom
- White suite comprising of low flush WC, wall hung wash hand basin, hot and cold taps, storage below, tiled floor, panelled bath with hot and cold taps, electric Redring Plus shower, telephone handle attachment, partially tiled walls, inset spotlights.
- Roofspace
- Fully floored, gas fired boiler.
- OUTSIDE
- Front garden laid in stones with brick paviour walkway, rear garden partially laid in lawns and paving, outdoor shed.
- Bangor is a beautiful seaside town located just over 13 miles from Belfast. Bangor offers a wide variety of property with something to suit all.
Bangor Marina is one of the largest in Ireland and attracts plenty of visitors. Tourism is a big factor in this part of the world.
Travel Time From This Property

Important PlacesAdd your own important places to see how far they are from this property.
Agent Accreditations
Not Provided

Not Provided

Not Provided


