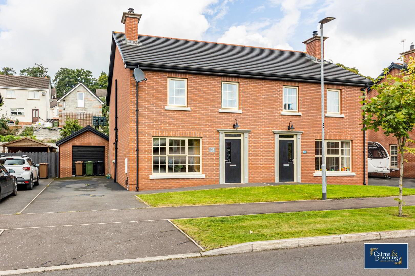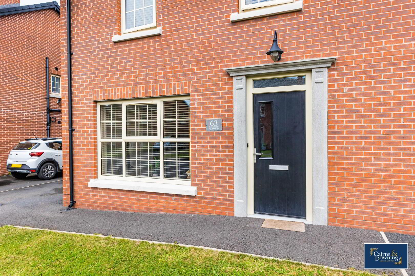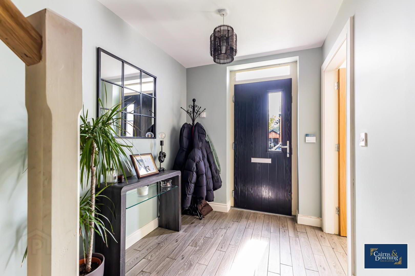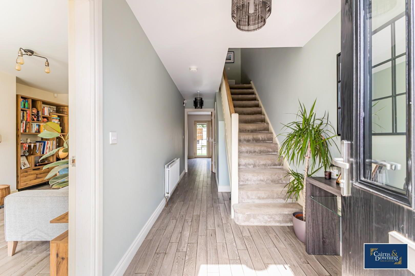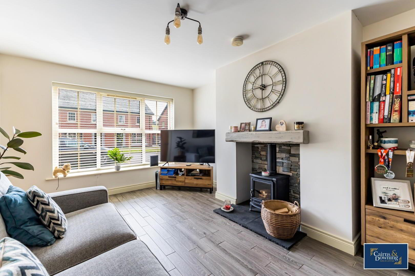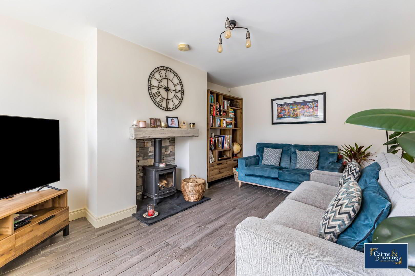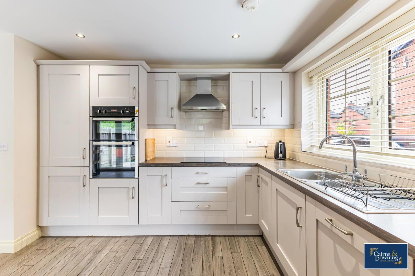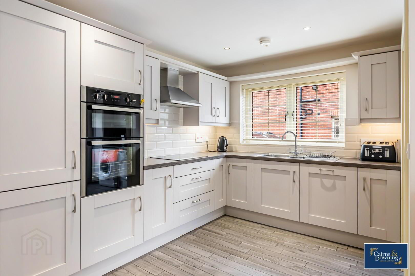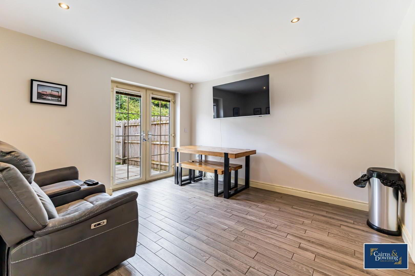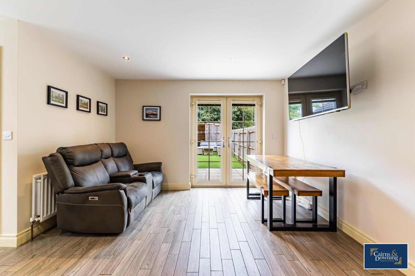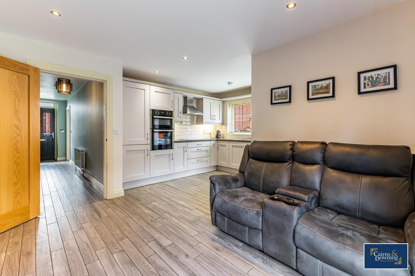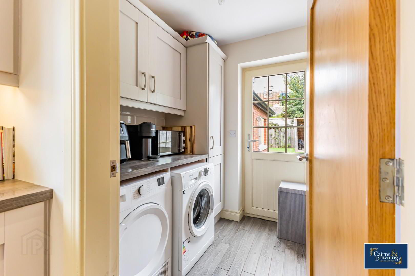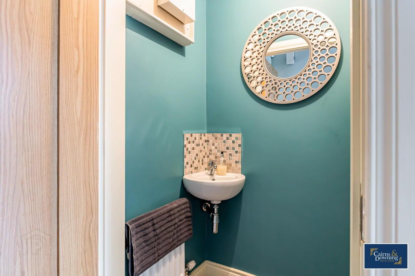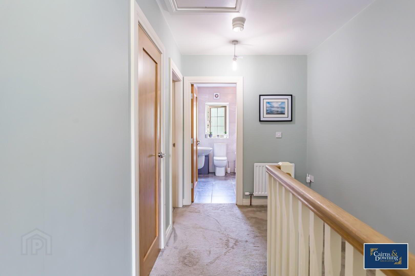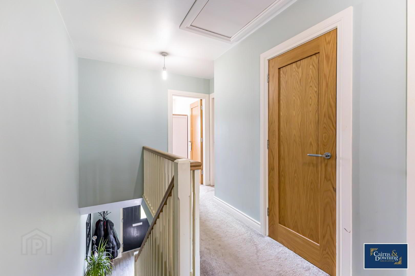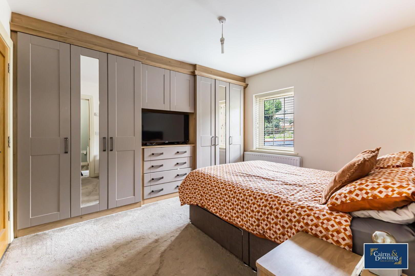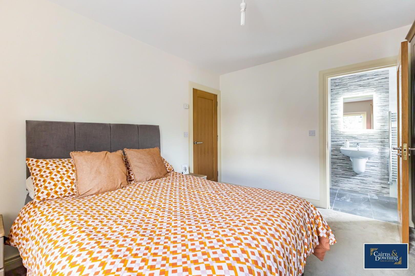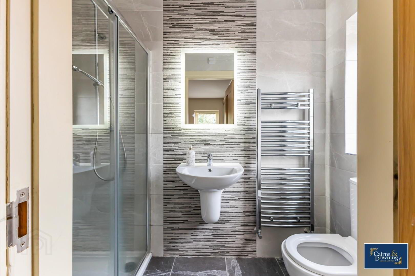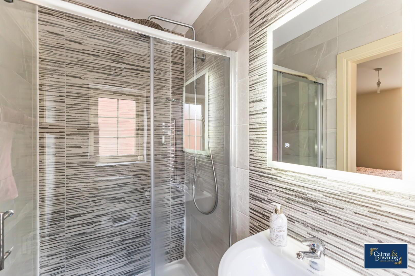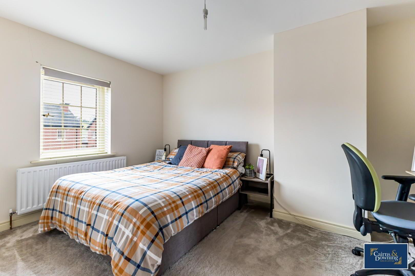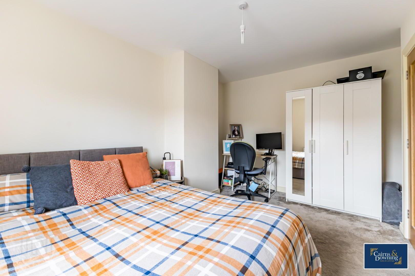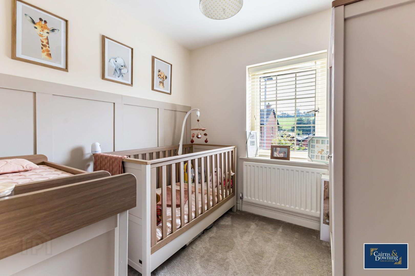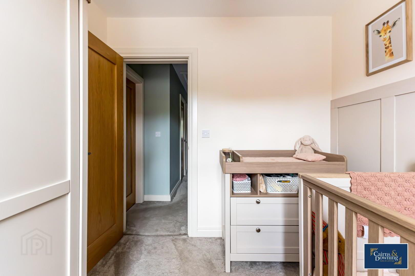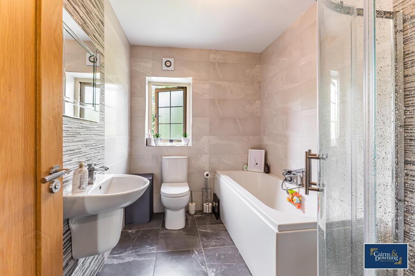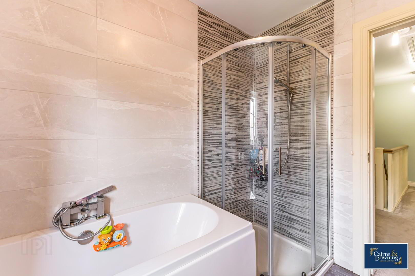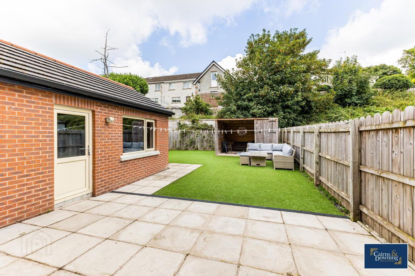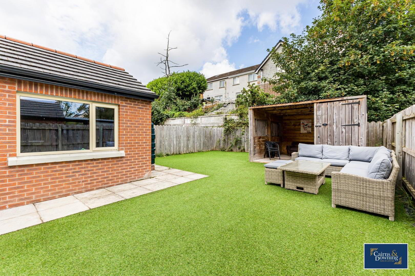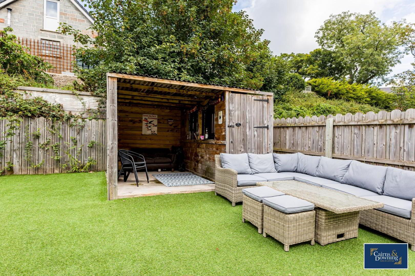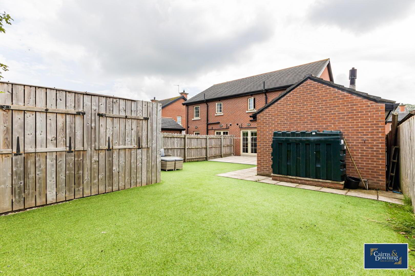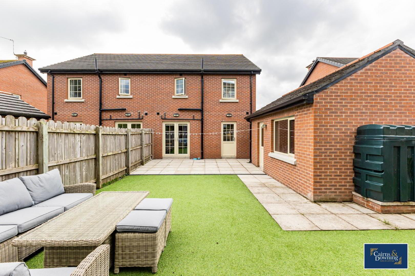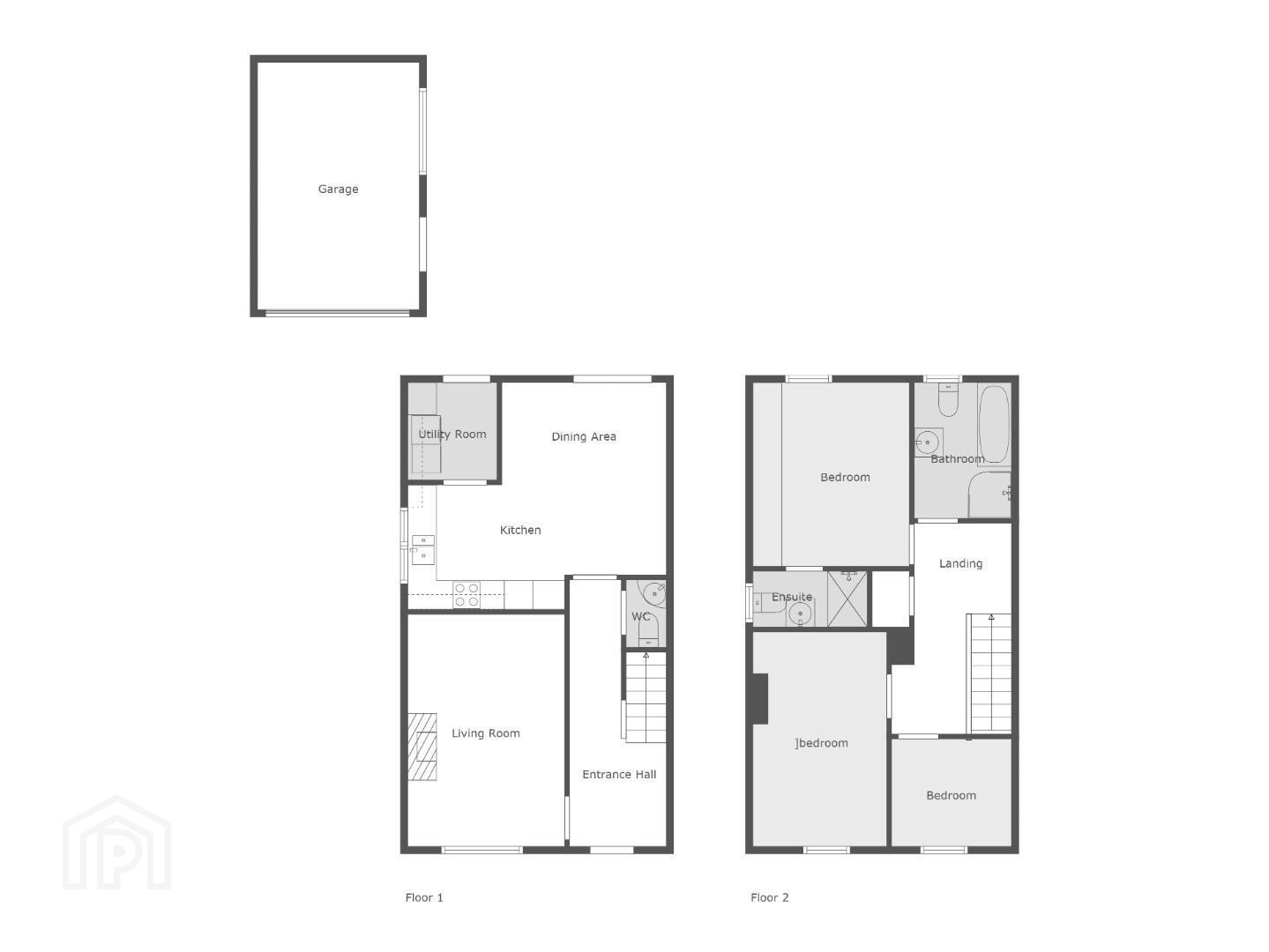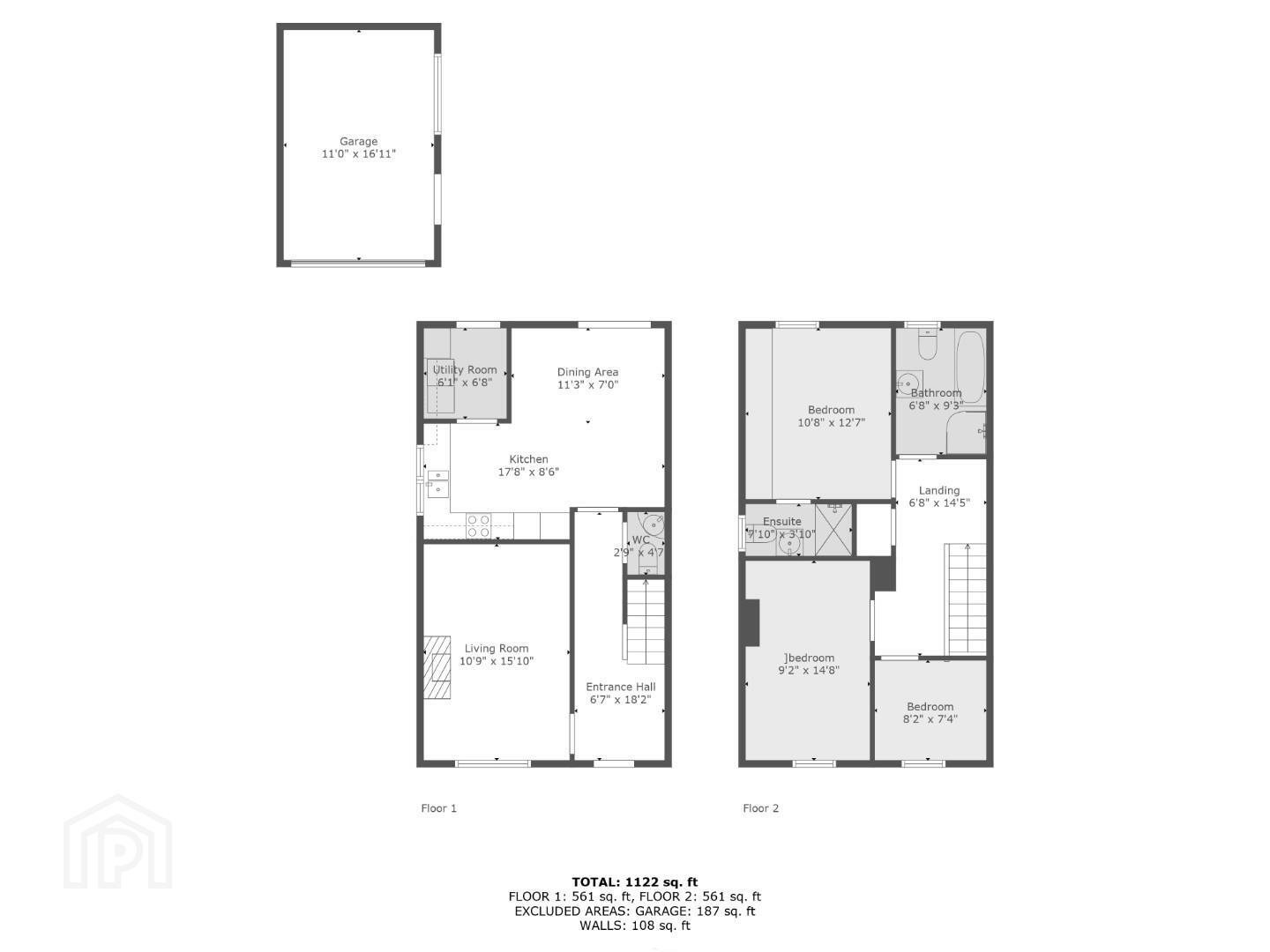For sale
63 Mossvale Meadows, Dromore, BT25 1GF
Price £229,950
Property Overview
Status
For Sale
Style
Semi-detached House
Bedrooms
3
Bathrooms
3
Receptions
2
Property Features
Tenure
Not Provided
Broadband Speed
*³
Property Financials
Price
£229,950
Stamp Duty
Rates
£1,214.29 pa*¹
Typical Mortgage
Additional Information
- Beautiful and stylish semi detached family home
- Excellent location close to schools and Dromore town centre
- 3 well proportioned bedrooms including master bedroom and en-suite shower room
- Large family living room with wood burning stove
- Large and bright modern kitchen and dining space
- Downstairs utility room and W/C
- Spacious and modern 3 piece family bathroom suite
- Large rear enclosed garden with synthetic grass and garden hut
- Detached garage and driveway parking
- Book viewings now by calling Cairns & Downing on 02896223011
The heart of the home is undoubtedly the large open-plan kitchen and dining space, which is ideal for family gatherings or hosting friends. This well-designed area not only provides ample room for dining but also allows for a seamless flow between cooking and socialising, making it a delightful space for everyday living.
The master bedroom is a true highlight, featuring a modern design that enhances the sense of tranquillity and space. The additional two bedrooms are well-proportioned, making them perfect for family members, guests, or even a home office.
Outside, the property boasts a large rear enclosed garden, providing a private oasis for outdoor activities or simply enjoying the fresh air. The garden is complemented by a garage and an outdoor garden hut, offering additional storage solutions and versatility for your gardening needs as well as outdoor entertaining.
This property is an excellent opportunity for those seeking a quality home in a desirable location. With its thoughtful layout and modern amenities, it is sure to appeal to families and professionals alike. Do not miss the chance to make this beautiful house your new home.
- ENTRANCE HALL 2.01m x 5.54m (6'7 x 18'2)
- LOUNGE 3.28m x 4.83m (10'9 x 15'10)
- DOWNSTAIRS W/C 0.84m x 1.40m (2'9 x 4'7)
- OPEN PLAN KITCHEN / DINING AREA 5.38m x 4.72m (17'8 x 15'6)
- SPACIOUS UTILITY ROOM 1.85m x 2.03m (6'1 x 6'8)
- FIRST FLOOR
- BEDROOM 1 3.25m x 3.84m (10'8 x 12'7)
- LUXURY EN-SUITE SHOWER ROOM 2.39m x 1.17m (7'10 x 3'10)
- BEDROOM 2 2.79m x 4.47m (9'2 x 14'8)
- BEDROOM 3 2.49m x 2.24m (8'2 x 7'4)
- FAMILY BATHROOM 2.03m x 2.82m (6'8 x 9'3)
- OUTSIDE
- We do anticipate a large amount of interest in this lovely home and there for it is important that you secure a viewing quickly to avoid missing out. Please contact Cairns & Downing now on 02896223011 to book your place and good luck!
Travel Time From This Property

Important PlacesAdd your own important places to see how far they are from this property.
Agent Accreditations



