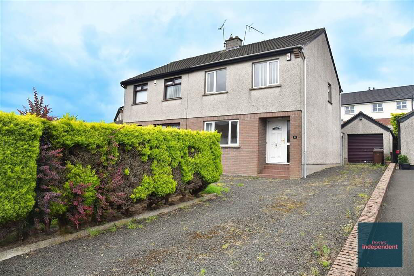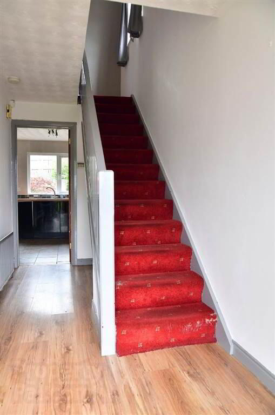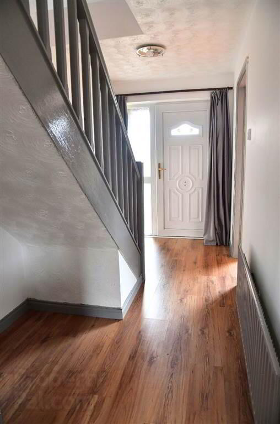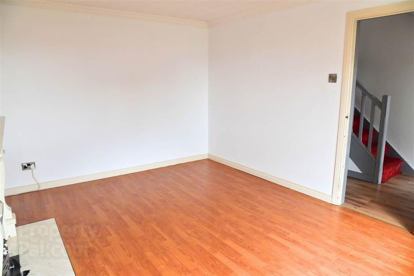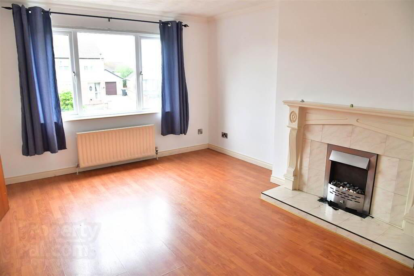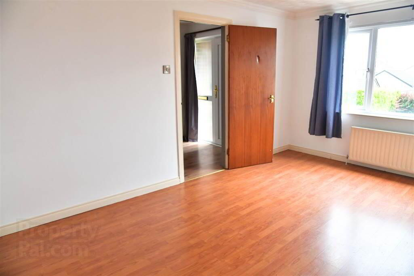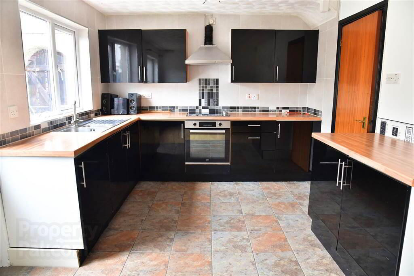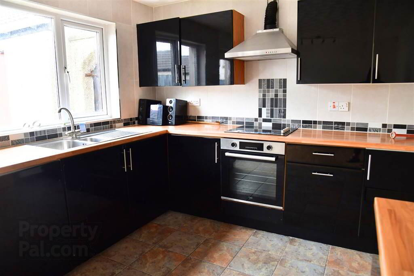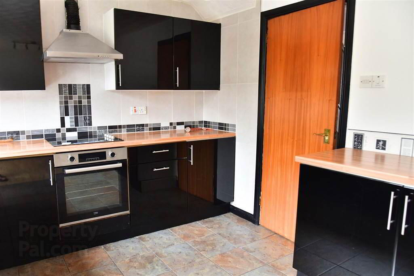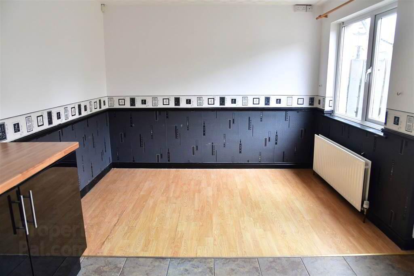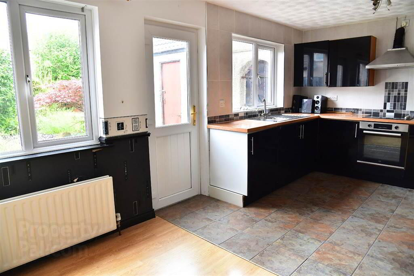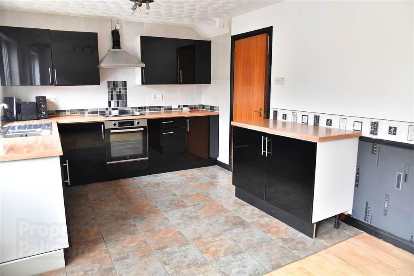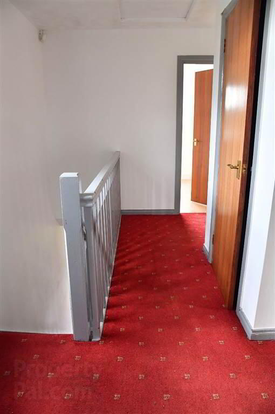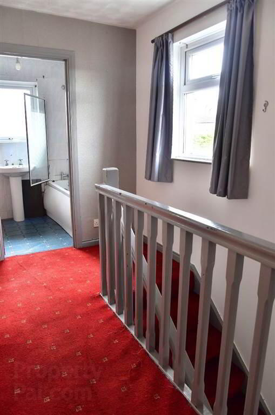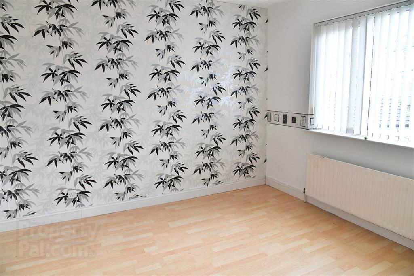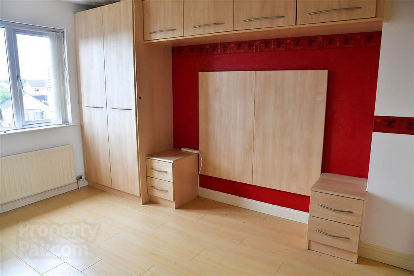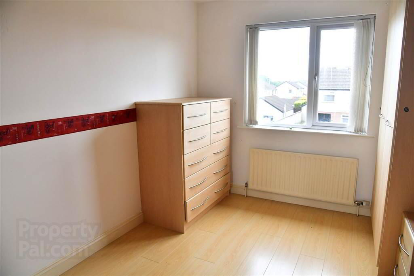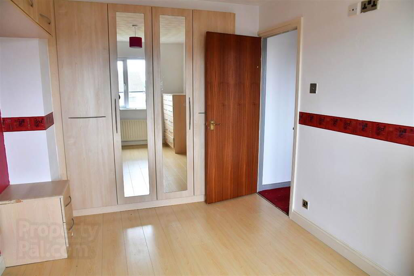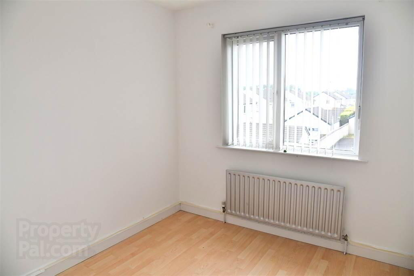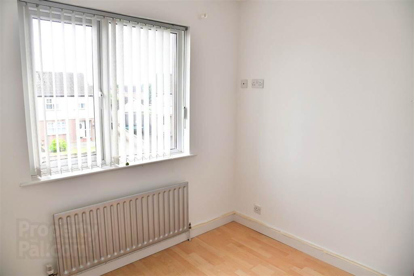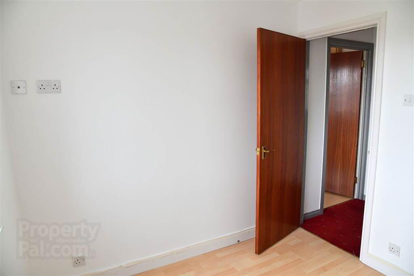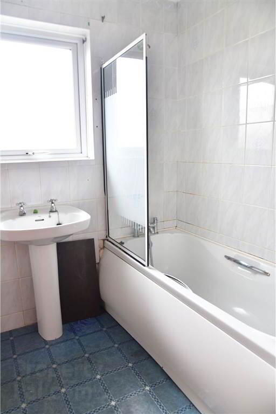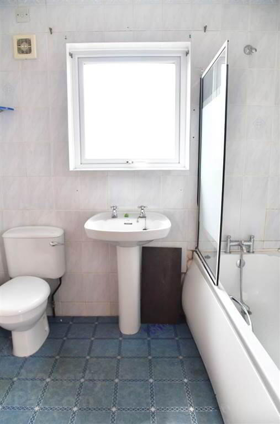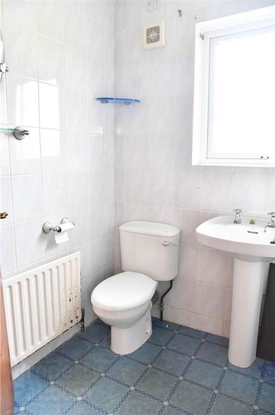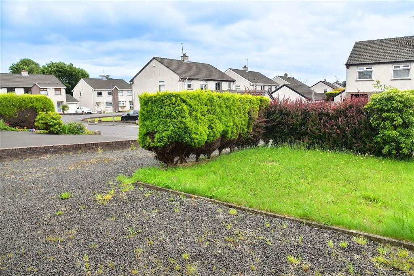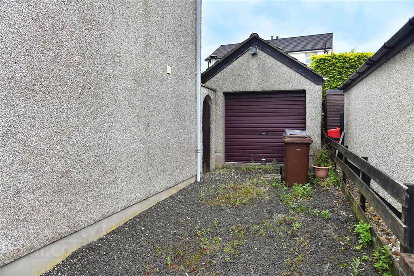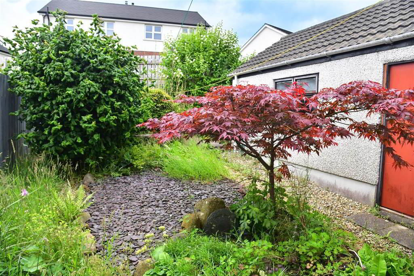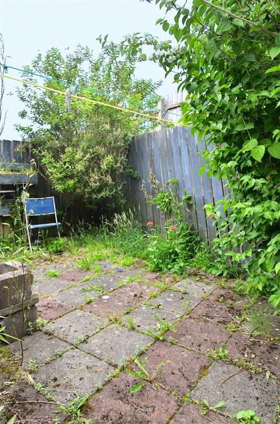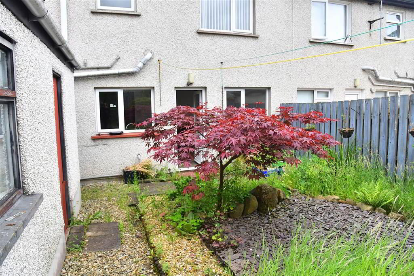For sale
63 Fenaghy Park, Galgorm, Ballymena, BT42 1JT
Asking Price £150,000
Property Overview
Status
For Sale
Style
Semi-detached House
Bedrooms
3
Bathrooms
1
Receptions
1
Property Features
Tenure
Not Provided
Energy Rating
Heating
Oil
Property Financials
Price
Asking Price £150,000
Stamp Duty
Rates
Not Provided*¹
Typical Mortgage
Additional Information
- Semi-detached house
- Open plan Kitchen/Diner
- 3 Bedrooms
- Bathroom with 3 piece White suite
- Oil fired heating system
- UPVC double glazed windows
- Detached Garage with roller door
- Spacious off street parking to gravelled driveway
- Garden to front in lawn, flagged patio area bounded by wooden fencing
- Walking distance to Gracehill Primary School
Ground Floor
- ENTRANCE HALL:
- with staircase to first floor. Laminated wooden flooring.
- LOUNGE:
- 4.79m x 3.46m (15' 9" x 11' 4")
with electric inset fireplace with tiled surround and hearth. Laminated wooden flooring. - KITCHEN WITH DINING AREA :
- 5.37m x 3.02m (17' 7" x 9' 11")
with a range of fitted eye and low level units with chrome handles. Stainless steel sink unit and drainer with stainless steel mixer tap. Integrated 4 ring electric hob and oven with stainless steel extractor fan. Space for fridge/freezer. Splashback tiling. Tiled flooring. Laminated wooden flooring to dining area. Door to rear.
First Floor
- LANDING:
- with hotpress with shelved storage. Access to loft.
- BEDROOM (1):
- 3.38m x 3.07m (11' 1" x 10' 1")
- BEDROOM (2):
- 3.91m x 2.61m (12' 10" x 8' 7")
- BEDROOM (3):
- 2.62m x 2.59m (8' 7" x 8' 6")
- BATHROOM:
- with 3 piece white suite comprising LFWC, WHB and panelled bath with shower over. Tiled walls. Tiled flooring.
Outside
- GARAGE:
Directions
Fenaghy Park is located on the edge of Galgorm village.
Travel Time From This Property

Important PlacesAdd your own important places to see how far they are from this property.
Agent Accreditations



