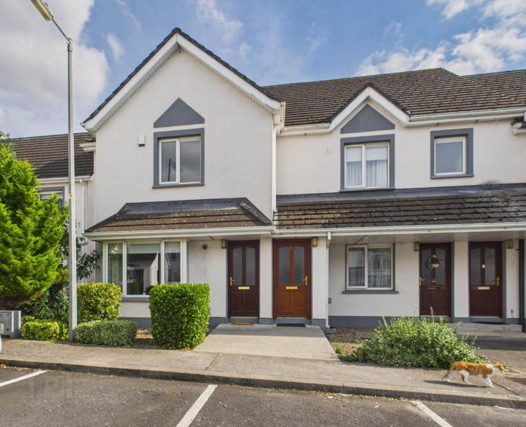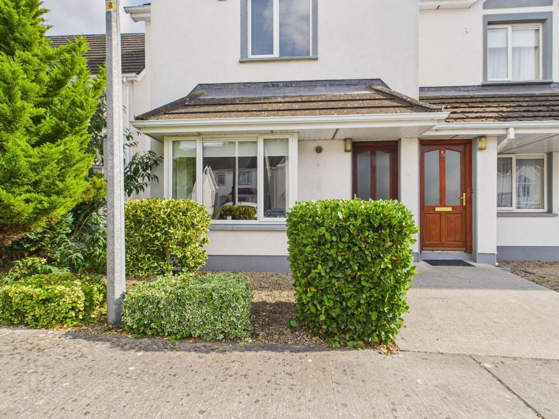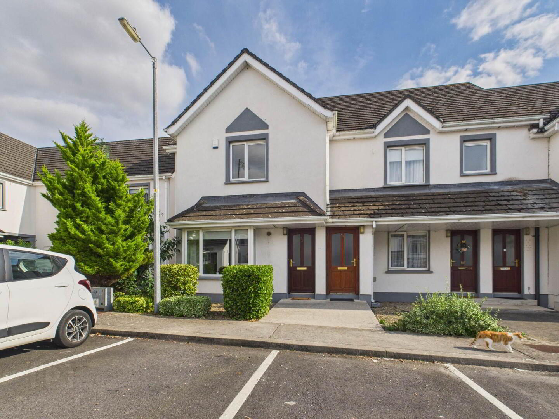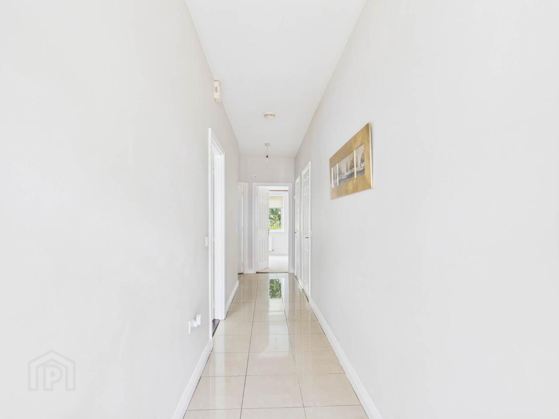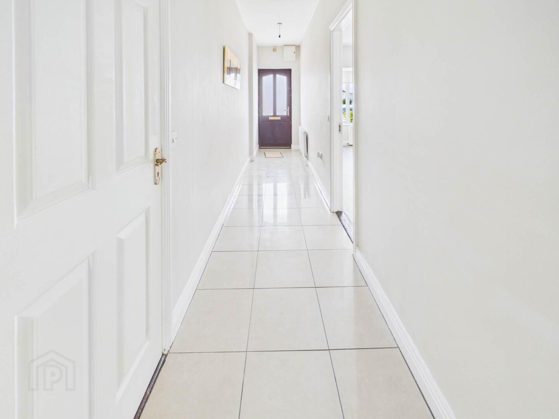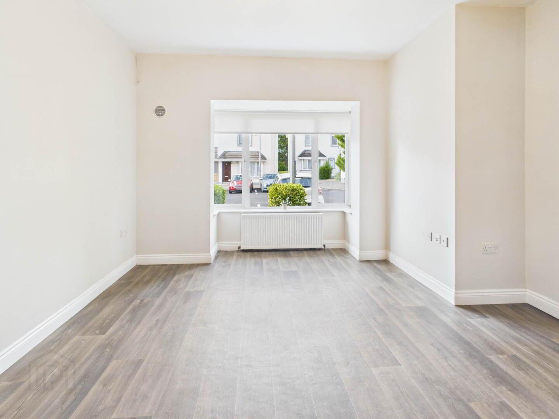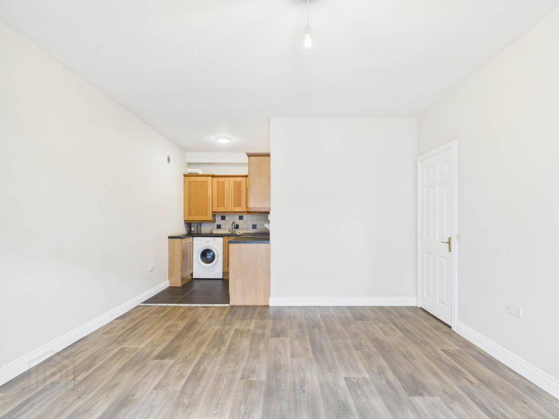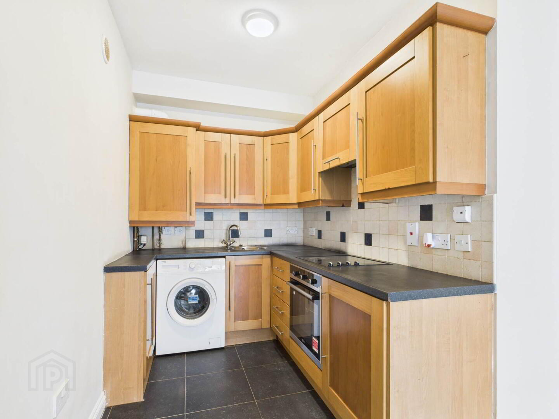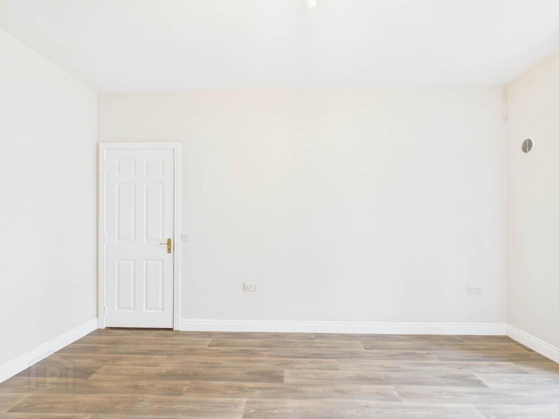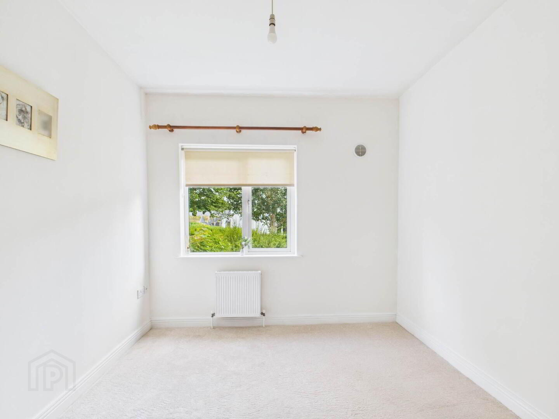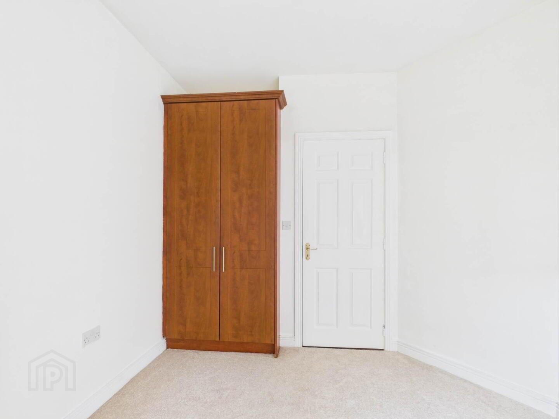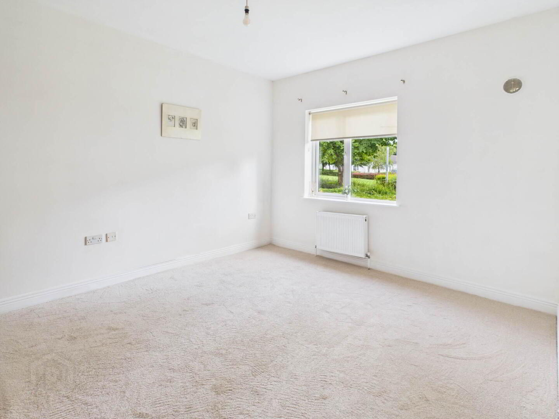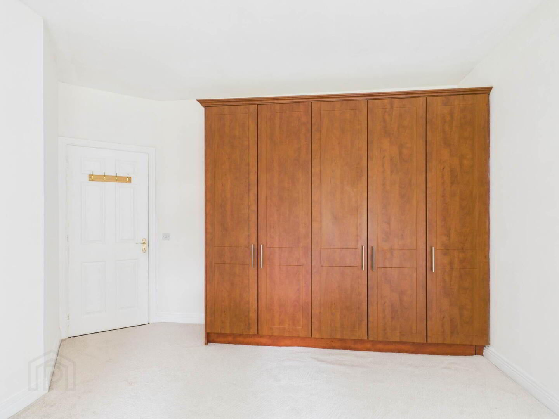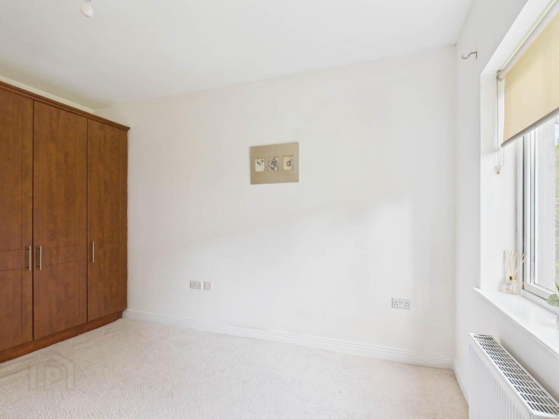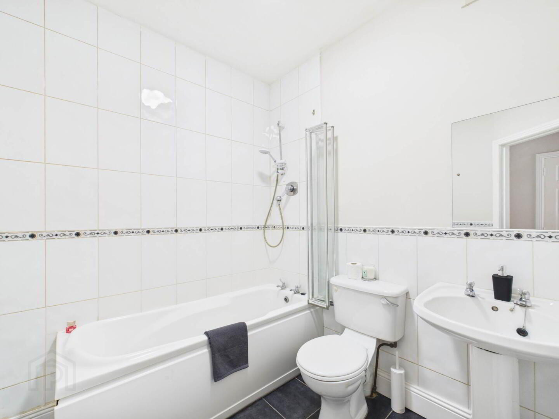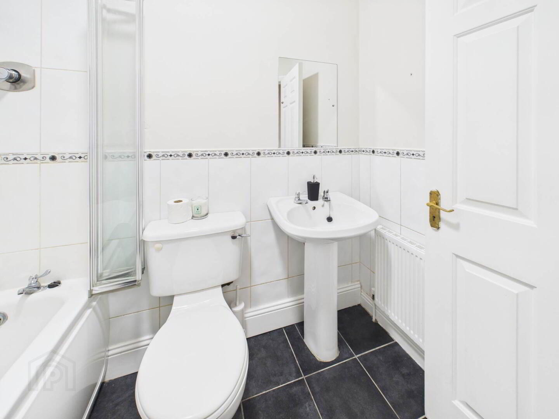For sale
Added 16 hours ago
62 Marina Court, Athy, R14DT22
Price €175,000
Property Overview
Status
For Sale
Style
Apartment
Bedrooms
2
Bathrooms
1
Receptions
1
Property Features
Tenure
Freehold
Energy Rating

Property Financials
Price
€175,000
Stamp Duty
€1,750*²
A superb opportunity to acquire a well-presented two-bedroom apartment, ideally situated within a highly sought-after residential development. This bright and spacious property offers modern living in a convenient location.
Accommodation comprises an inviting entrance hall, a generously proportioned open-plan living/dining room with access to a private balcony, and a fully fitted kitchen with integrated appliances. The apartment features two double bedrooms, including a master bedroom with an en-suite bathroom, and a main family bathroom.
Further benefits include secure allocated parking, communal landscaped gardens, and a prime location with excellent transport links and a host of local amenities, including shops, restaurants, and parks, all within easy reach. This property would be an ideal purchase for first-time buyers, investors, or those looking to downsize. Early viewing is highly recommended.
Entrance Hallway - 1.2m (3'11") x 7.41m (24'4")
Teak Front Door, Tiled Floor
Living Room/Kitchen - 3.89m (12'9") x 4.92m (16'2")
Large Bay Window with Blinds, Timber Floor, Fully Fitted Wall & Floor Units, Electric Hob, Electric Oven, Extractor Fan, Gas Boiler, Washing Machine, Tiled Floor.
Bedroom 1 - 3.33m (10'11") x 4.05m (13'3")
Built-in-Wardrobe, Carpet, Blind, Radiator.
Bedroom 2 - 2.84m (9'4") x 3.4m (11'2")
Built-in-wardrobe, Carpet, Blind, Radiator.
Bathroom - 1.04m (3'5") x 1.59m (5'3")
Bath with Overhead Shower & Shower Door, W.C. Wash Hand Basin, Tiles Walls & Floor, Radiator
what3words /// overpower.danger.revenge
Notice
Please note we have not tested any apparatus, fixtures, fittings, or services. Interested parties must undertake their own investigation into the working order of these items. All measurements are approximate and photographs provided for guidance only.
Accommodation comprises an inviting entrance hall, a generously proportioned open-plan living/dining room with access to a private balcony, and a fully fitted kitchen with integrated appliances. The apartment features two double bedrooms, including a master bedroom with an en-suite bathroom, and a main family bathroom.
Further benefits include secure allocated parking, communal landscaped gardens, and a prime location with excellent transport links and a host of local amenities, including shops, restaurants, and parks, all within easy reach. This property would be an ideal purchase for first-time buyers, investors, or those looking to downsize. Early viewing is highly recommended.
Entrance Hallway - 1.2m (3'11") x 7.41m (24'4")
Teak Front Door, Tiled Floor
Living Room/Kitchen - 3.89m (12'9") x 4.92m (16'2")
Large Bay Window with Blinds, Timber Floor, Fully Fitted Wall & Floor Units, Electric Hob, Electric Oven, Extractor Fan, Gas Boiler, Washing Machine, Tiled Floor.
Bedroom 1 - 3.33m (10'11") x 4.05m (13'3")
Built-in-Wardrobe, Carpet, Blind, Radiator.
Bedroom 2 - 2.84m (9'4") x 3.4m (11'2")
Built-in-wardrobe, Carpet, Blind, Radiator.
Bathroom - 1.04m (3'5") x 1.59m (5'3")
Bath with Overhead Shower & Shower Door, W.C. Wash Hand Basin, Tiles Walls & Floor, Radiator
what3words /// overpower.danger.revenge
Notice
Please note we have not tested any apparatus, fixtures, fittings, or services. Interested parties must undertake their own investigation into the working order of these items. All measurements are approximate and photographs provided for guidance only.
Travel Time From This Property

Important PlacesAdd your own important places to see how far they are from this property.
Agent Accreditations

