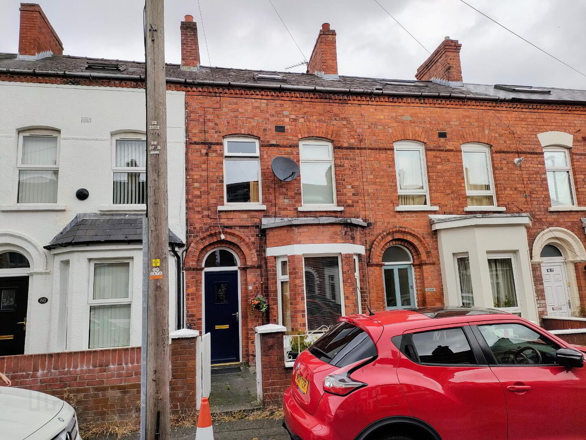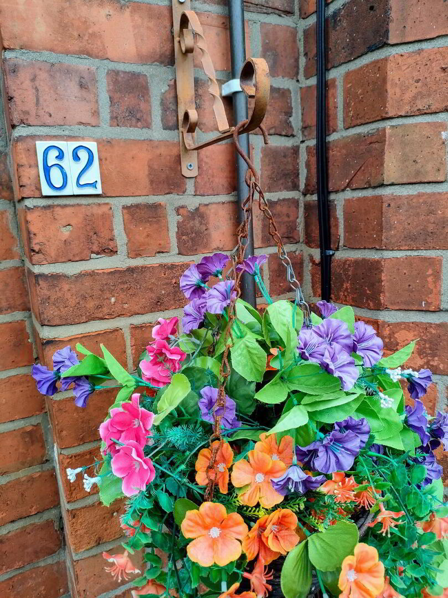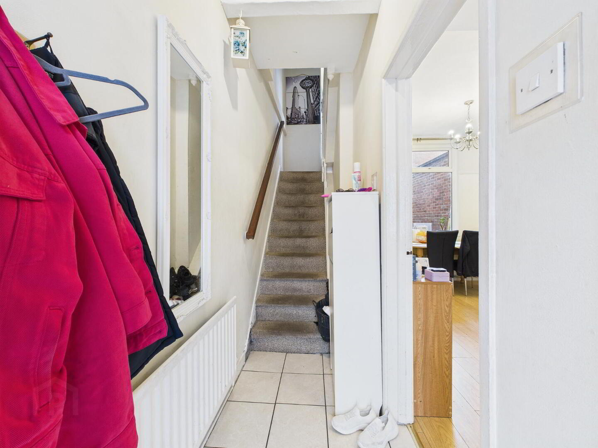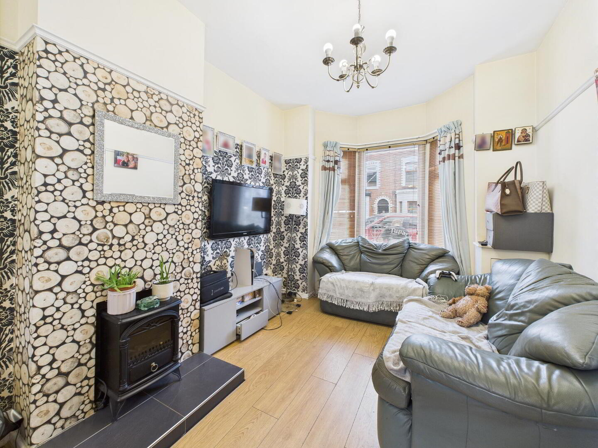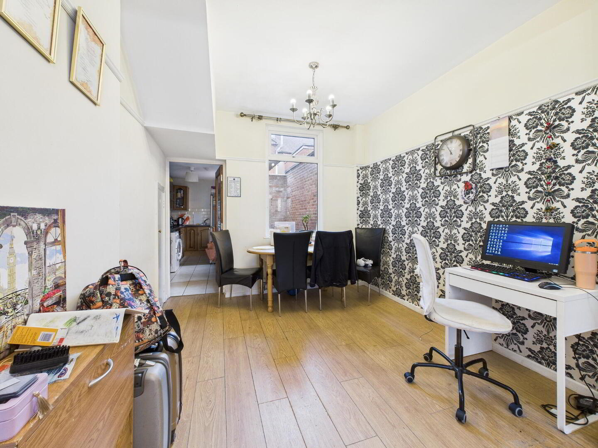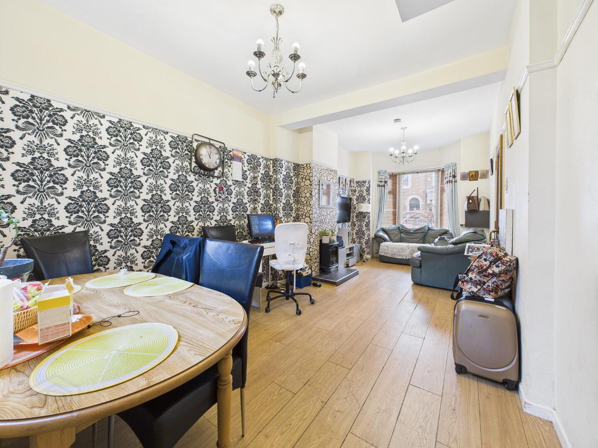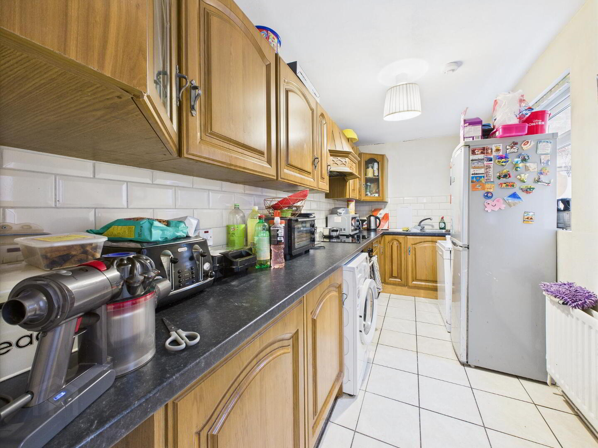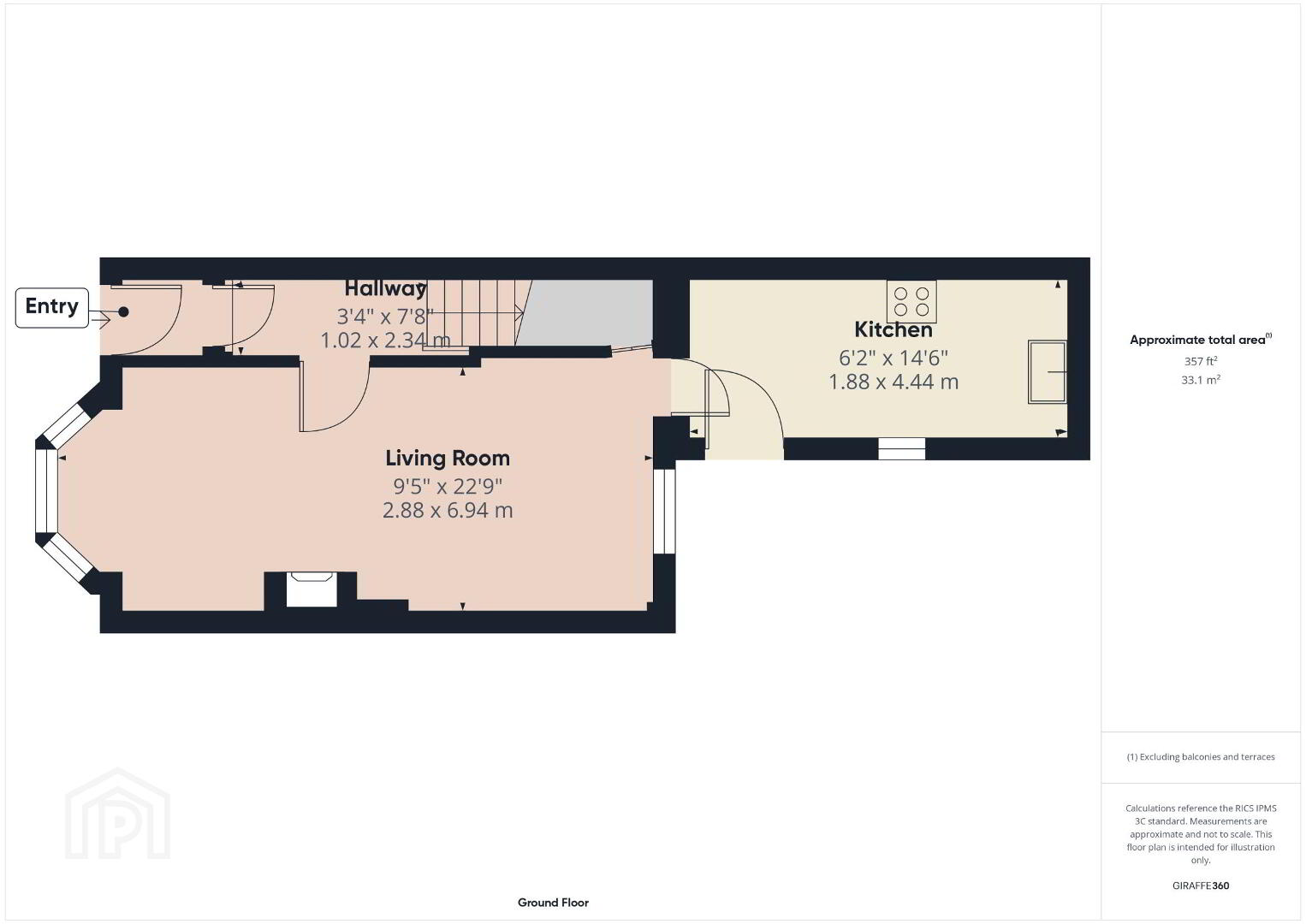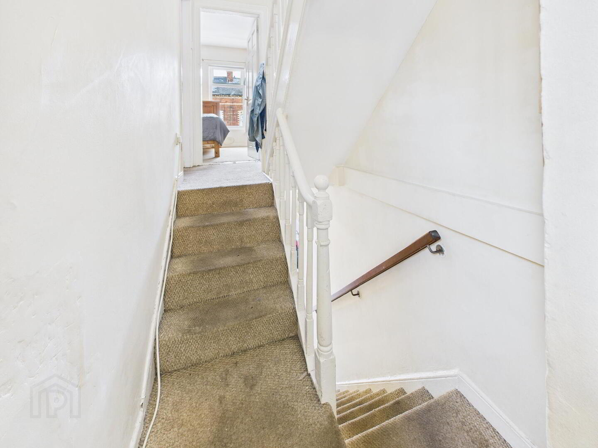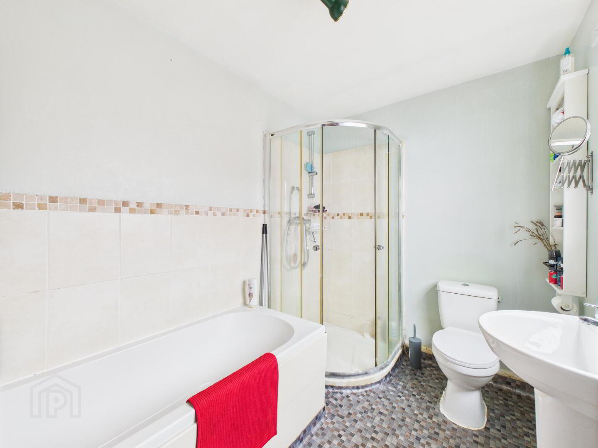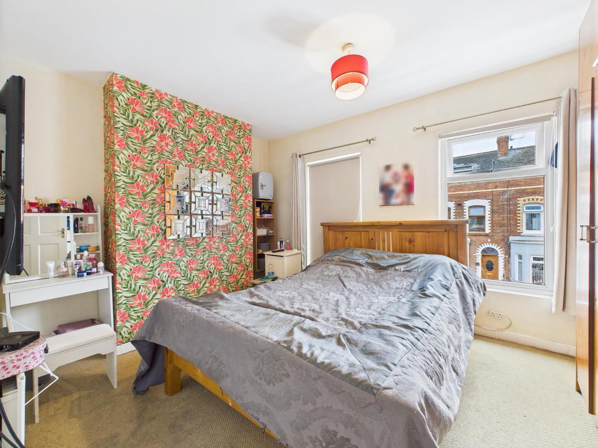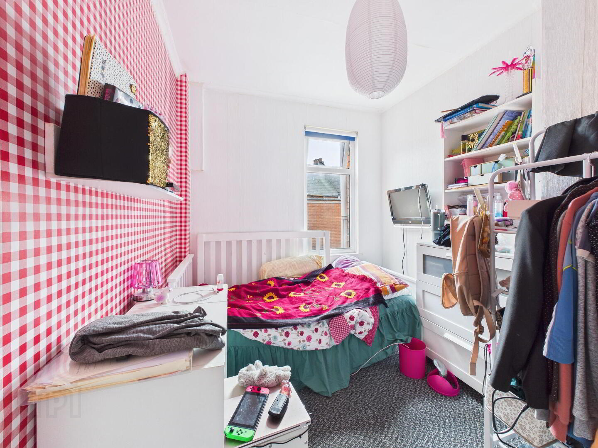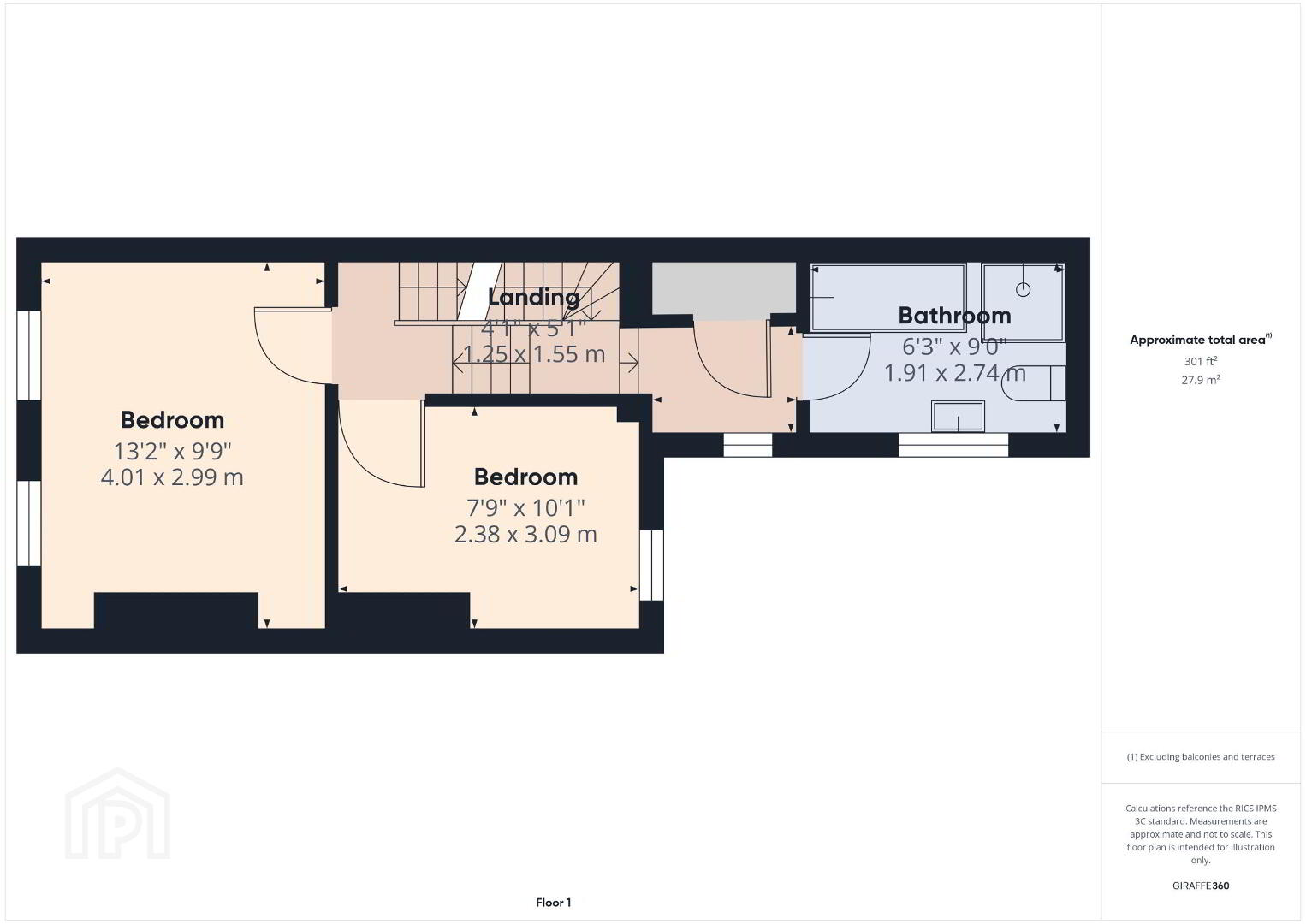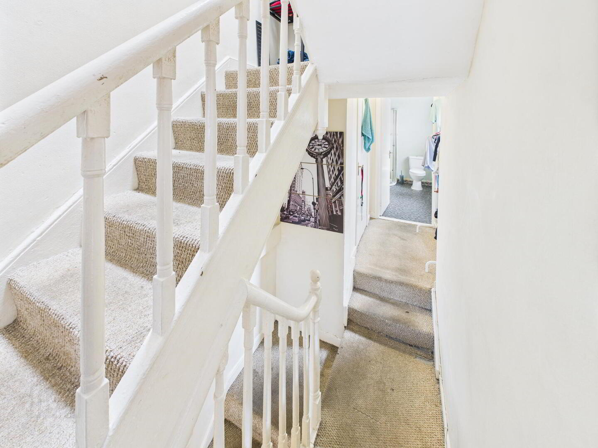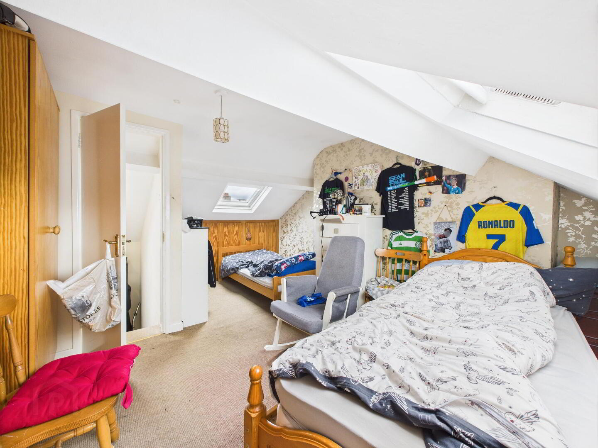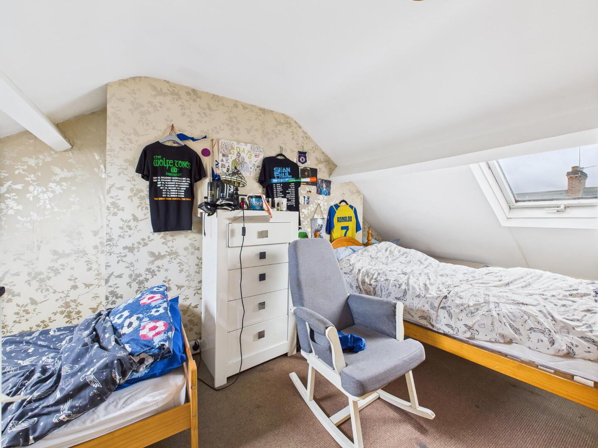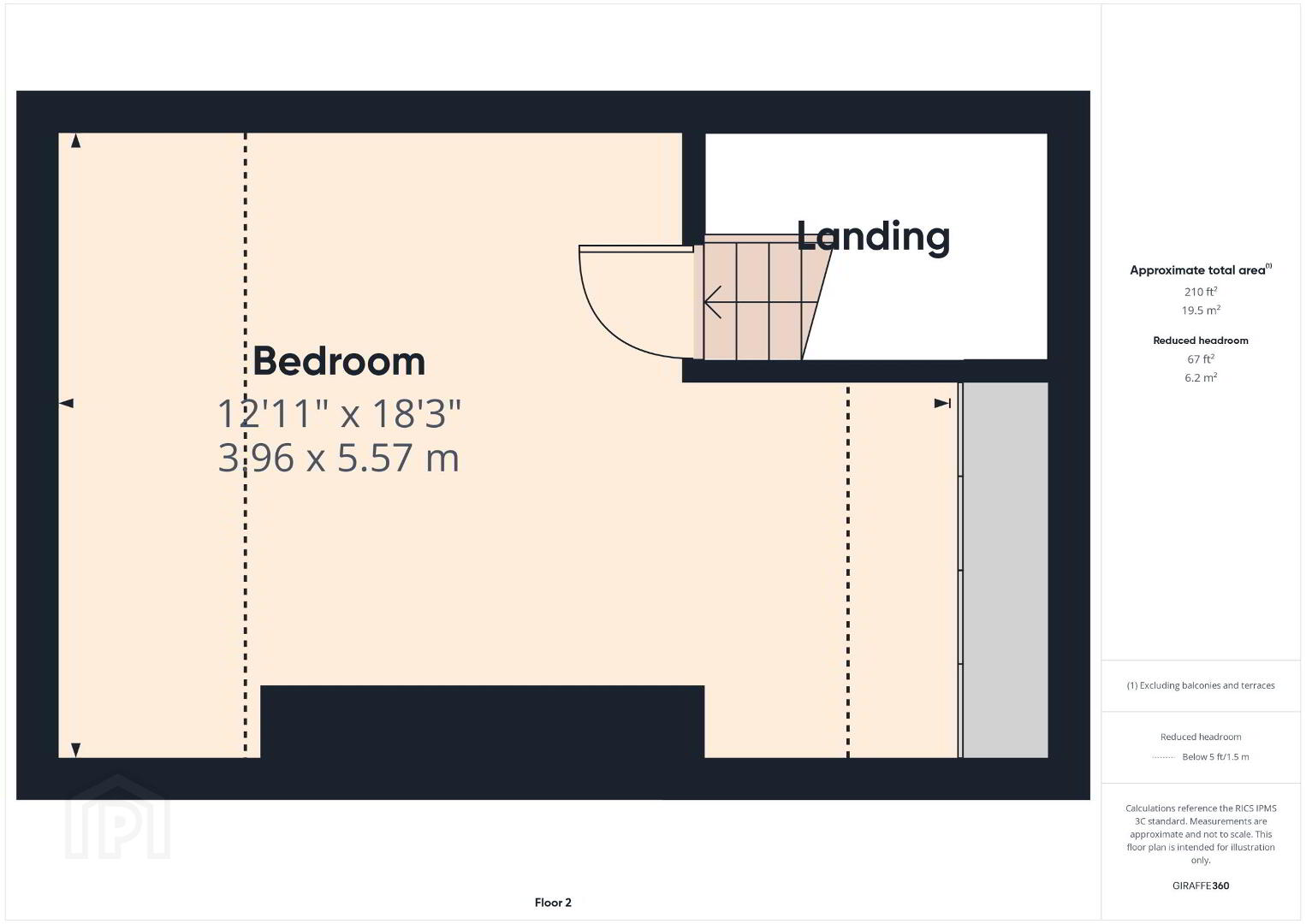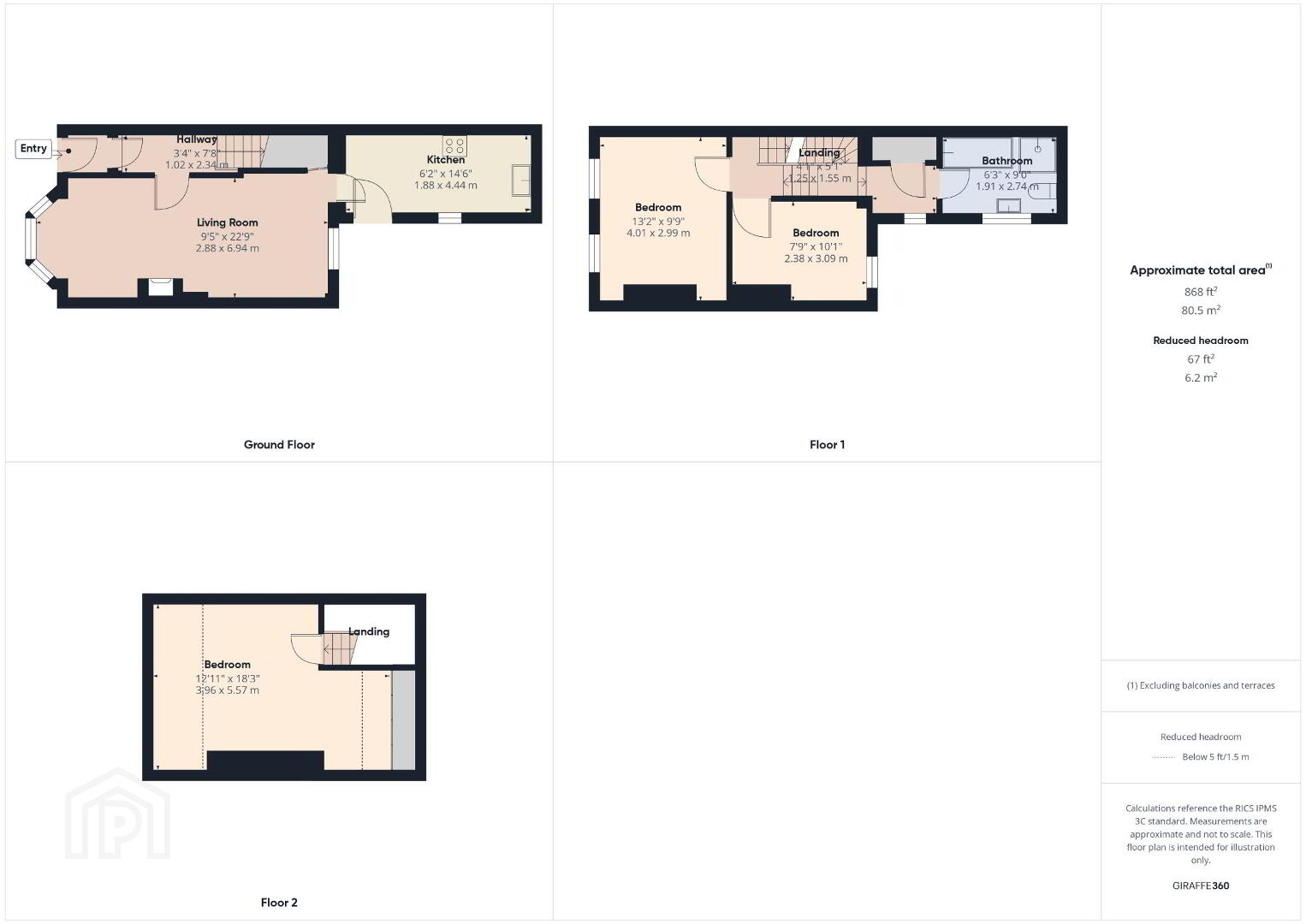62 Farnham Street, Belfast, BT7 2FN
Offers Over £152,500
Property Overview
Status
For Sale
Style
Terrace House
Bedrooms
3
Bathrooms
1
Property Features
Tenure
Not Provided
Heating
Gas
Broadband Speed
*³
Property Financials
Price
Offers Over £152,500
Stamp Duty
Rates
£935.32 pa*¹
Typical Mortgage
Additional Information
- Mid Terraced House
- Three Double Bedrooms
- Through Lounge
- Large Kitchen
- Spacious First Floor Bathroom
- Gas Central Heating
- Double Glazing Throughout
- Close to Queen's University
- Requiring Some Updating
- No Onward Chain
A three bedroom mid-terraced house requiring some updating, situated conveniently for access to Queen's University and Belfast city centre. Offering well proportioned accommodation over three floors, this is an excellent opportunity for a First Time buyer to stamp their mark on a property or, indeed, an investor looking to acquire a house with an incumbent tenant.
Benefiting from gas central heating and double glazing throughout, the property is located only a stone's throw from the River Lagan and, with its adjacent towpath walks and cycleways. gives access upstream as far as the Union Locks in Lisburn and downstream as far as Loughshore Park in Jordanstown.
Offered for sale with no onward chain and priced to reflect the necessary cosmetic repairs, this property will attract early interest.
Entrance: composite front door, with leaded light inset, to:
Entrance Vestibule: ceramic tiled flooring, further glazed door to:
Reception Hall: ceramic tiled flooring, radiator, ceiling light point, staircase to upper floors.
Through Lounge: into PVCu double glazed angle bay window to front and further PVCu double glazed window to rear, picture rail, ceiling light points, two radiators, laminated wood flooring, meter cupboard, understairs storage cupboard.
Kitchen: single drainer stainless steel sink unit with mixer tap above and cupboard below, further range of pine fronted base and wall storage and display units, extensive laminated worksurfaces incorporating four ring ceramic hob with extractor filter above and oven below, plumbing for washing machine, space for further modern appliances, ceramic tiled flooring, radiator, ceiling light point, PVCu double glazed window, with door adjacent, to side.
First Floor Return: PVCu double glazed window to side, storage cupboard housing wall mounted gas central heating boiler, ceiling light point.
Bathroom: part tiled walls to white suite of panelled bath with mixer tap, low level wc and wash hand basin with mixer tap. Further corner shower cubicle with thermostatically controlled shower above, PVCu double glazed window to side, radiator, ceiling light point.
First Floor Landing: ceiling light point, staircase to second floor.
Bedroom One: with twin aspect PVCu double glazed windows to front, radiator, ceiling light point.
Bedroom Two: with PVCu double glazed window to rear, ceiling light point, radiator.
Second Floor Landing: with double glazed skylight window to rear, ceiling light point.
Bedroom Three: with double aspect double glazed skylight windows to front and rear, eaves storage cupboards, ceiling light point, radiator.
Outside: Easily maintained garden area to front.
Rear Yard: with pedestrian gate to rear alleyway.
Council tax band: X, Domestic rates: £935.32, EPC rating: DTravel Time From This Property

Important PlacesAdd your own important places to see how far they are from this property.
Agent Accreditations


