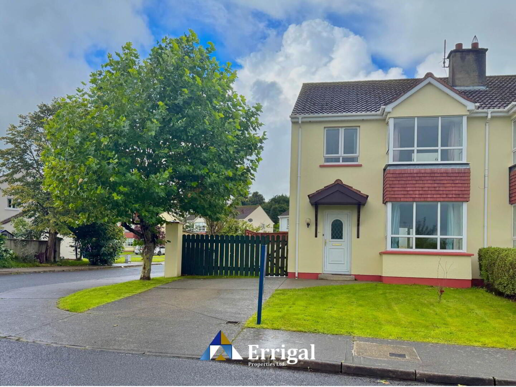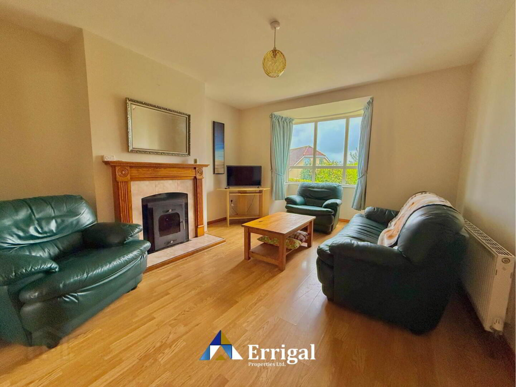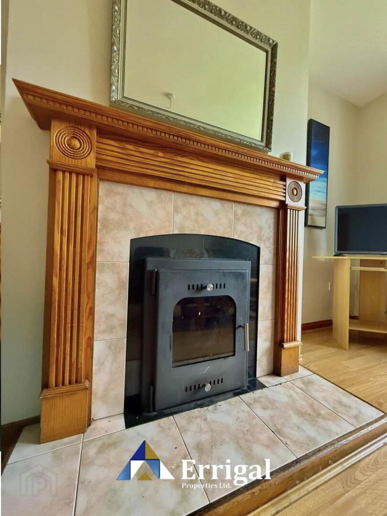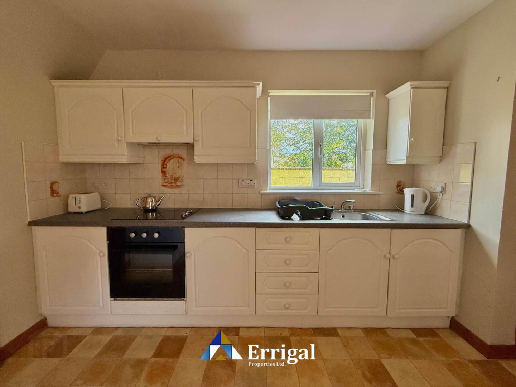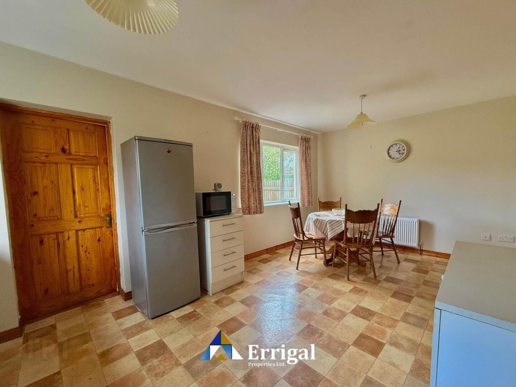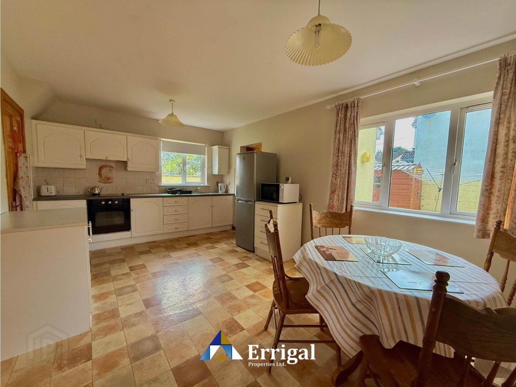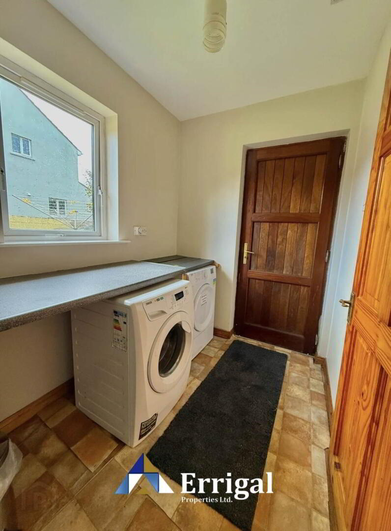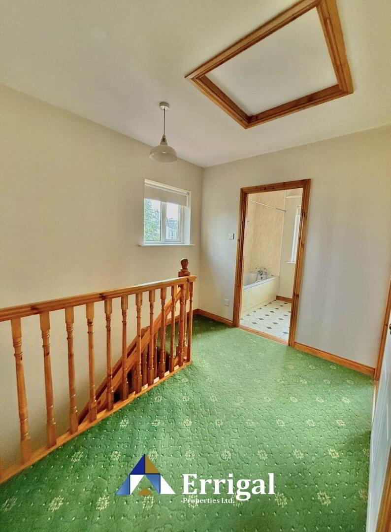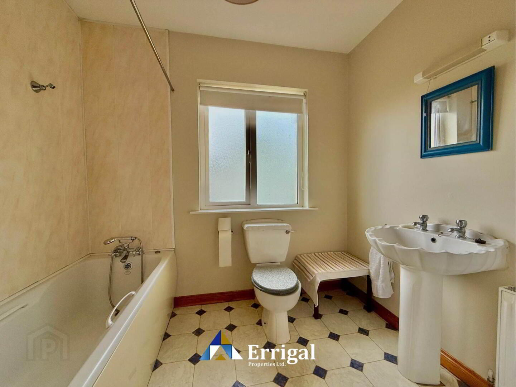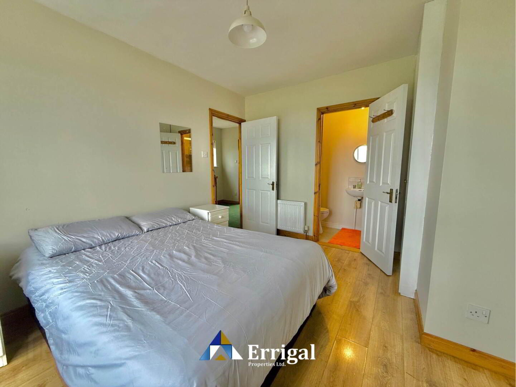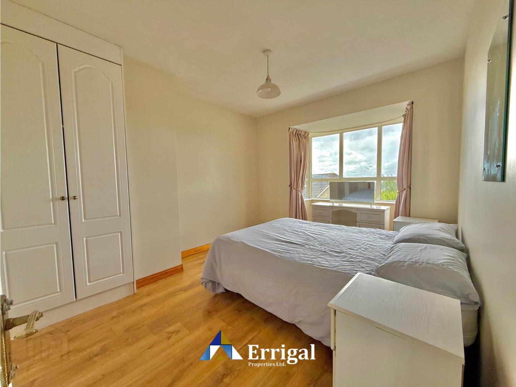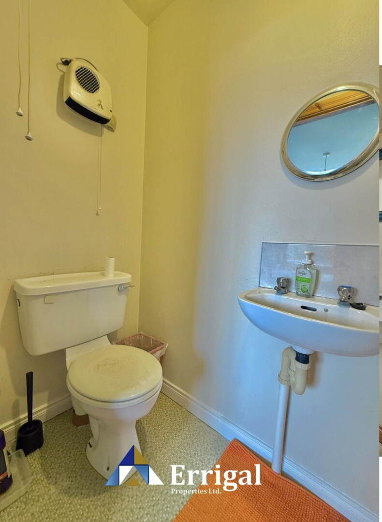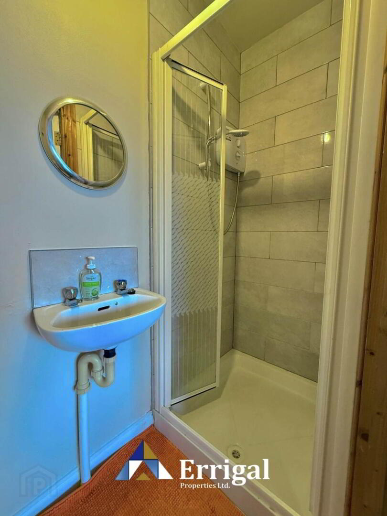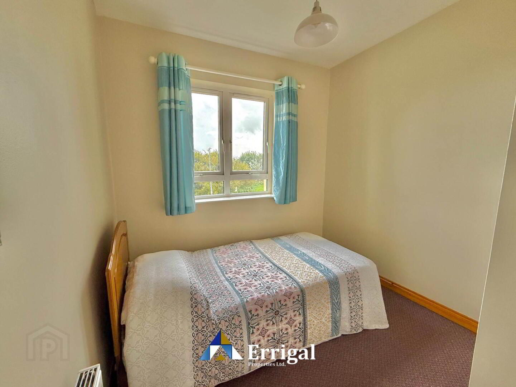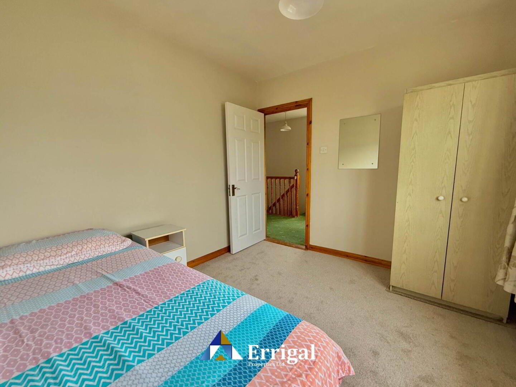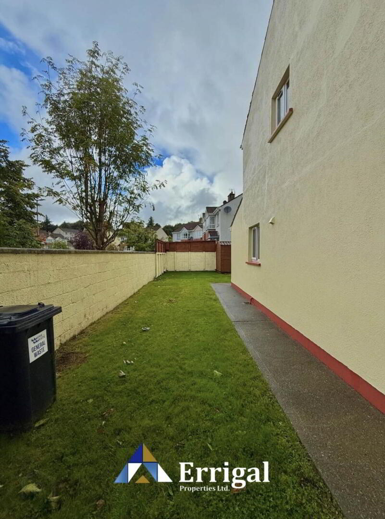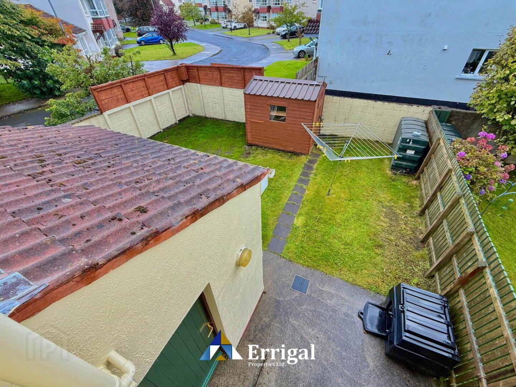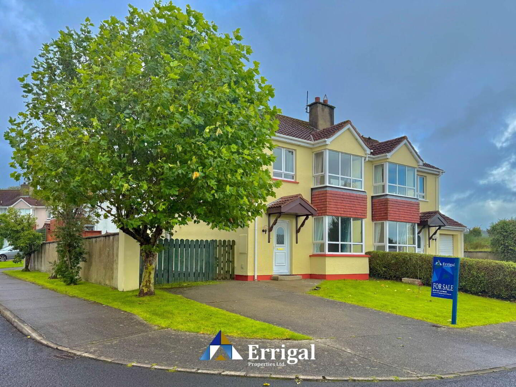For sale
Added 16 hours ago
61 Parkview Drive, Letterkenny, F92V0Y0
Price €150,000
Property Overview
Status
For Sale
Style
Semi-detached House
Bedrooms
3
Bathrooms
2
Receptions
1
Property Features
Tenure
Not Provided
Energy Rating

Heating
Oil
Property Financials
Price
€150,000
Stamp Duty
€1,500*²
Excellent opportunity to acquire a three bedroom semi detached property in a prime investment area within walking distance of Letterkenny Town and all its amenities, to include ATU and Letterkenny University Hospital. The property has been painted throughout and is also within walking distance of local schools.
Being sold as a defective block property due to a failed block test - therefore a Cash Sale . Report available on request.
Viewings strictly by appointment only with Sole Agents - Errigal Properties
The accommodation is arranged as follows:
Front door leading to;
Entrance Hallway: 3.9m x 1.8m carpet flooring, door to;
Living Room: 3.9m x 3.5m plus bay window, wood flooring, stove with back boiler, double doors to;
Kitchen/Dining Room: 6.8m x 3.4m linoleum flooring, range of kitchen units, built in electric oven & hob, door to :
Utility Room: 2.6m x 1.7m , work surface, plumbing for washing machine, door to rear of property
Carpeted stairs to first floor;
Master bedroom: 2.6m x 4.4m into bay window, laminate wood flooring
Ensuite: linoleum flooring, 2 piece suite, shower cubicle with electric shower.
Bedroom 2: 3.0.m x 2.9m, new carpet flooring.
Bedroom 3: 2.5m x 2.5m, carpet flooring, built in storage.
Bathroom: 1.8m x 2.4m , white 3 piece suite, PVC panelling to bath area, linoleum flooring.
Outside:
These details have been prepared by Errigal Properties as a guide only. Measurements are approximate and photographs provided for guidance only - we have not tested any apparatus, fixtures, fittings, or services. Interested parties are encouraged to do their own research.
Notice
Please note we have not tested any apparatus, fixtures, fittings, or services. Interested parties must undertake their own investigation into the working order of these items. All measurements are approximate and photographs provided for guidance only.
Being sold as a defective block property due to a failed block test - therefore a Cash Sale . Report available on request.
Viewings strictly by appointment only with Sole Agents - Errigal Properties
The accommodation is arranged as follows:
Front door leading to;
Entrance Hallway: 3.9m x 1.8m carpet flooring, door to;
Living Room: 3.9m x 3.5m plus bay window, wood flooring, stove with back boiler, double doors to;
Kitchen/Dining Room: 6.8m x 3.4m linoleum flooring, range of kitchen units, built in electric oven & hob, door to :
Utility Room: 2.6m x 1.7m , work surface, plumbing for washing machine, door to rear of property
Carpeted stairs to first floor;
Master bedroom: 2.6m x 4.4m into bay window, laminate wood flooring
Ensuite: linoleum flooring, 2 piece suite, shower cubicle with electric shower.
Bedroom 2: 3.0.m x 2.9m, new carpet flooring.
Bedroom 3: 2.5m x 2.5m, carpet flooring, built in storage.
Bathroom: 1.8m x 2.4m , white 3 piece suite, PVC panelling to bath area, linoleum flooring.
Outside:
These details have been prepared by Errigal Properties as a guide only. Measurements are approximate and photographs provided for guidance only - we have not tested any apparatus, fixtures, fittings, or services. Interested parties are encouraged to do their own research.
Notice
Please note we have not tested any apparatus, fixtures, fittings, or services. Interested parties must undertake their own investigation into the working order of these items. All measurements are approximate and photographs provided for guidance only.
Travel Time From This Property

Important PlacesAdd your own important places to see how far they are from this property.
Agent Accreditations

