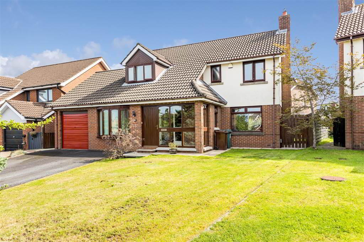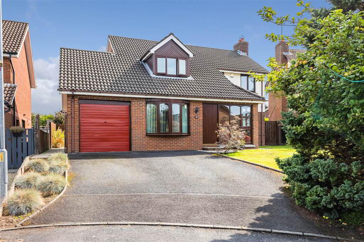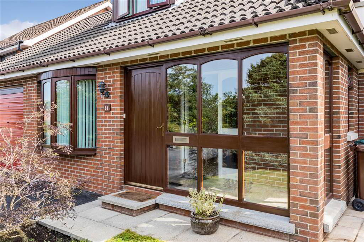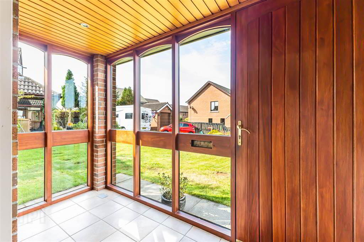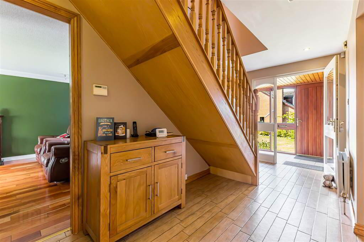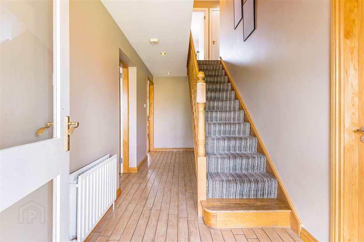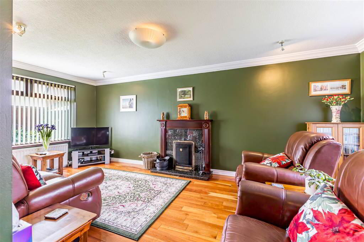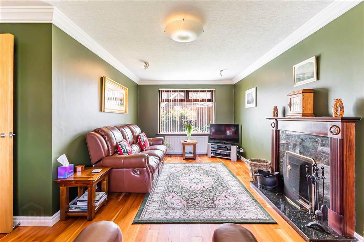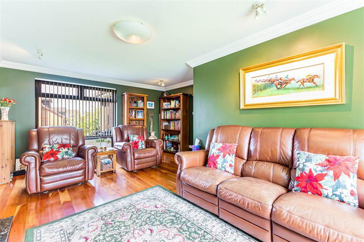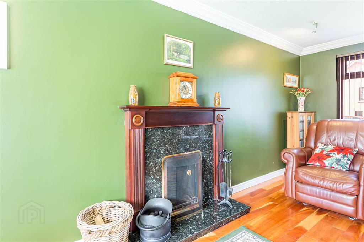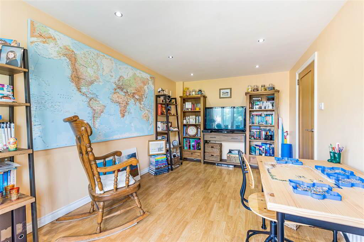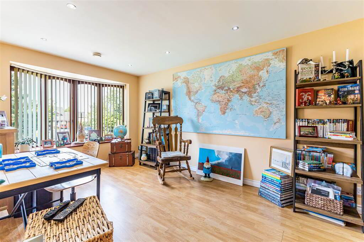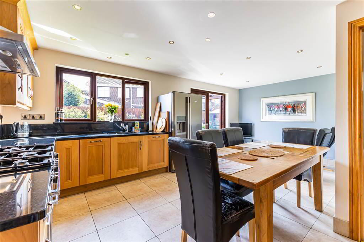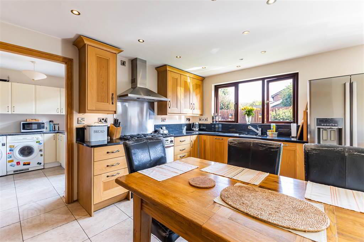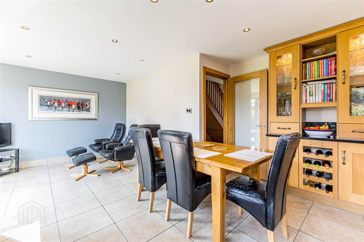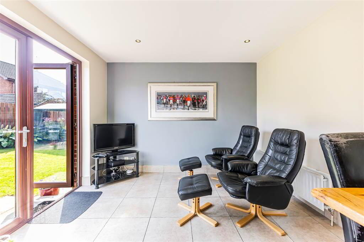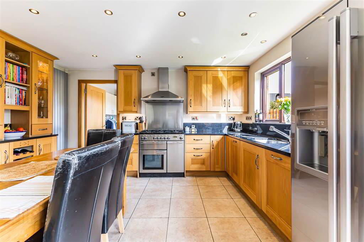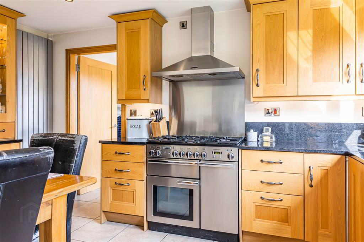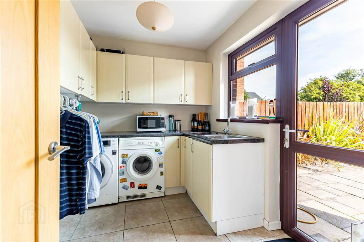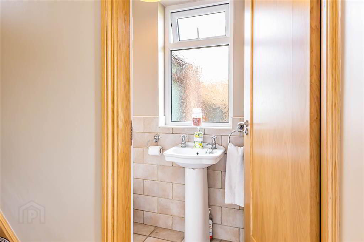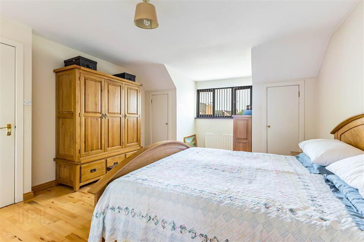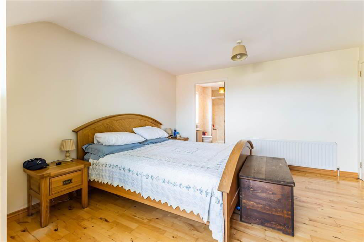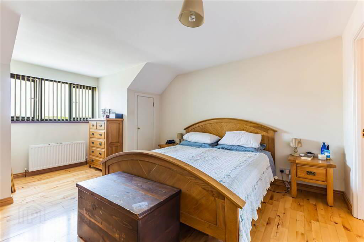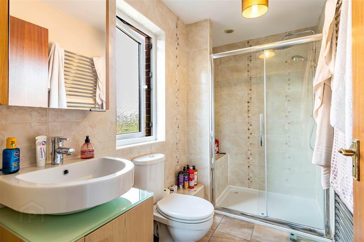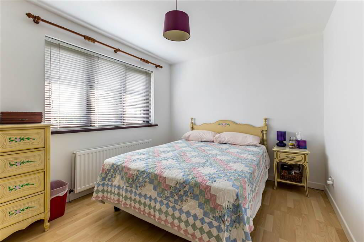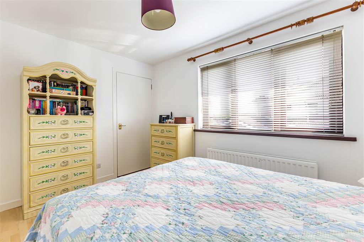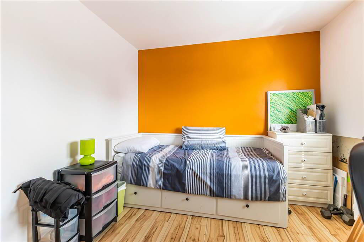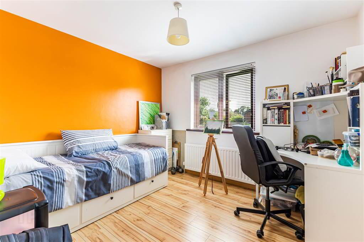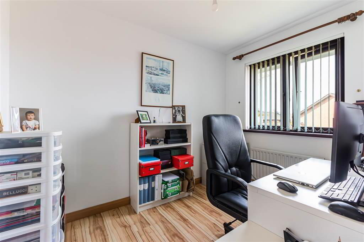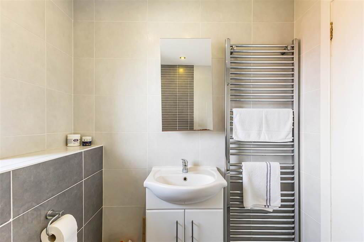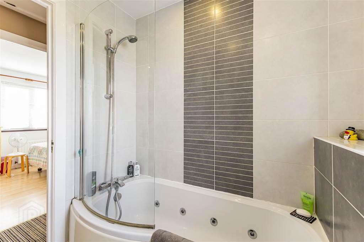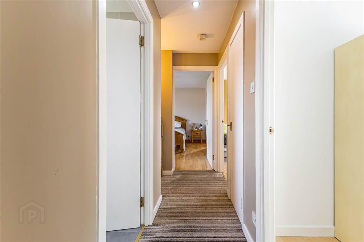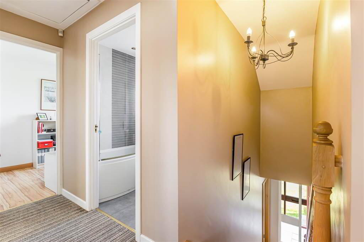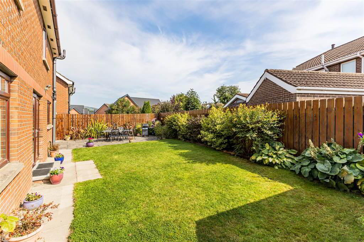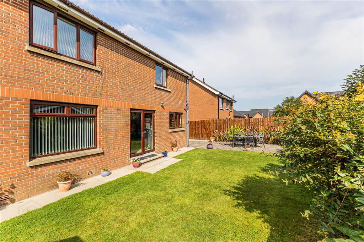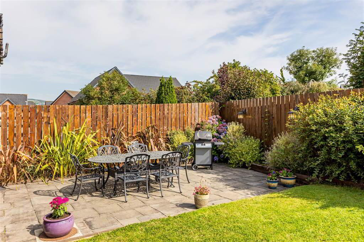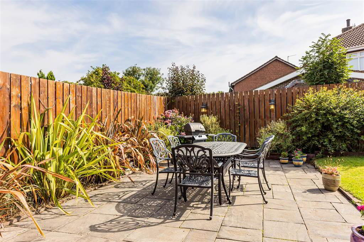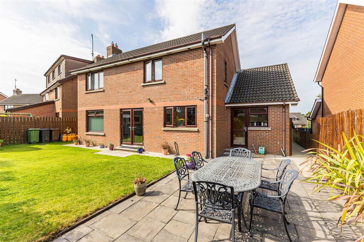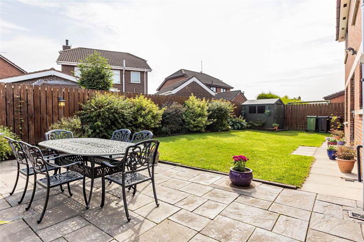For sale
Added 7 hours ago
61 Kirkwoods Park, Lisburn, BT28 3RR
Offers Around £420,000
Property Overview
Status
For Sale
Style
Detached House
Bedrooms
4
Receptions
3
Property Features
Tenure
Not Provided
Energy Rating
Heating
Gas
Broadband
*³
Property Financials
Price
Offers Around £420,000
Stamp Duty
Rates
£1,819.60 pa*¹
Typical Mortgage
61 Kirkwoods Park is in a mature, residential development of detached houses. Located to the north side of Lisburn and most convenient to Belsize Road and Antrim Road which provides convenient access via Boomers Way to Belfast. There are a number of schools within a one mile radius along with Wallace Park and their amenities.
No.61 enjoys a private end of cul de sac setting with grounds that will mature.
The house offers deceptively spacious accommodation with an additional family room providing extra space on the ground floor.
The accommodation in brief comprises:
Ground Floor- Porch, reception hall, cloakroom with WC and wash hand basin, large lounge with fireplace and dining area, separate spacious family room, open plan kitchen with dining and family area, utility room.
First Floor - Landing leading to 4 bedrooms - large main bedroom with en suite shower room and bathroom with shower over bath.
The house enjoys the benefit of gas fired central heating and most windows are PVC double glazed.
Outside
Double width tarmac drive leading to integrated garage with door to utility room. Front garden in lawn. Spacious enclosed rear garden with extensive patio area, lawn with a variety of shrubs to boundary, garden shed and feature lighting. Paved areas to the side of the house.
No.61 enjoys a private end of cul de sac setting with grounds that will mature.
The house offers deceptively spacious accommodation with an additional family room providing extra space on the ground floor.
The accommodation in brief comprises:
Ground Floor- Porch, reception hall, cloakroom with WC and wash hand basin, large lounge with fireplace and dining area, separate spacious family room, open plan kitchen with dining and family area, utility room.
First Floor - Landing leading to 4 bedrooms - large main bedroom with en suite shower room and bathroom with shower over bath.
The house enjoys the benefit of gas fired central heating and most windows are PVC double glazed.
Outside
Double width tarmac drive leading to integrated garage with door to utility room. Front garden in lawn. Spacious enclosed rear garden with extensive patio area, lawn with a variety of shrubs to boundary, garden shed and feature lighting. Paved areas to the side of the house.
Ground Floor
- ENCLOSED PORCH:
- Solid panelled hardwood door. Tiled floor. Wood panelled ceiling with downlighting.
- RECEPTION HALL:
- Glazed entrance door with side panel. Tiled floor. Ceiling downlighting.
- CLOAKROOM:
- Pedestal wash hand basin. WC. Tiled floor. Part tiled walls. Ceiling downlighting.
- LOUNGE:
- 5.3m x 4.1m (17' 5" x 13' 5")
Feature fireplace with polished and carved hardwood surround and marble inset and hearth. Baxi grate. Polished hardwood flooring. Corniced ceiling. - FAMILY ROOM:
- 4.8m x 2.8m (15' 9" x 9' 2")
Laminate floor. Bow window. Ceiling downlighters. - KITCHEN/DINING AREA:
- 6.m x 4.m (19' 8" x 13' 1")
Range of high and low level light oak units with granite worktop. Inset stainless steel sink unit with large and small bowls and mixer tap. Rangemaster Professional electric oven, 5 gas rings, gas grill and gas oven. Tiled floor. Ceiling downlighting. Twin patio doors. Integrated dishwasher. Rangemaster extractor unit. - UTILITY ROOM:
- 2.5m x 2.m (8' 2" x 6' 7")
Range of units with worktop. Plumbed for washing machine. Stainless steel sink unit with mixer tap. Tiled floor. Door to garden. Door to garage.
Oak stair rail
First Floor
- LANDING:
- Built-in linen cupboard.
- MASTER BEDROOM:
- 3.9m x 5.m (12' 10" x 16' 5")
Stripwood flooring. Twin built-in wardrobes. Spacious ensuite shower room. Large tiled shower cubicle with thermostatic shower. Vanity wash hand basin with mixer tap. WC. Tiled floor and part tiled walls. Chrome wall mounted towel rail. - BEDROOM 2:
- 2.86m x 3.2m (9' 5" x 10' 6")
Laminate flooring. Built-in wardrobe. - BEDROOM 3:
- 3.6m x 2.78m (11' 10" x 9' 1")
Laminate floor. Built-in wardrobe. - BEDROOM 4:
- 2.9m x 2.m (9' 6" x 6' 7")
Laminate floor. Built-in wardrobe
Directions
Off Kirkwoods Road, Lisburn
Travel Time From This Property

Important PlacesAdd your own important places to see how far they are from this property.
Agent Accreditations




