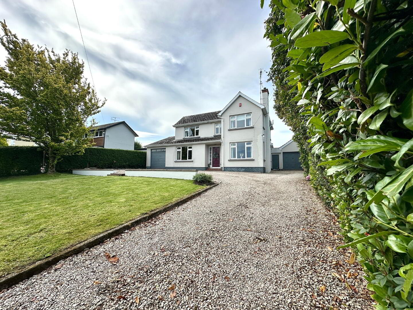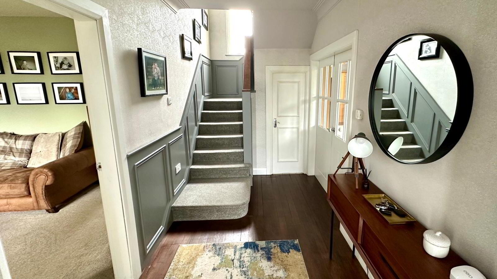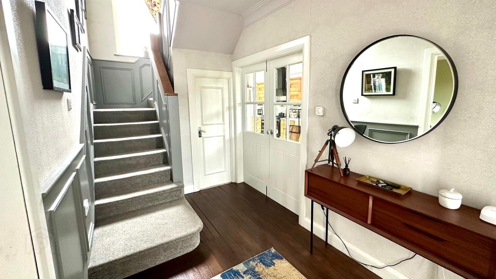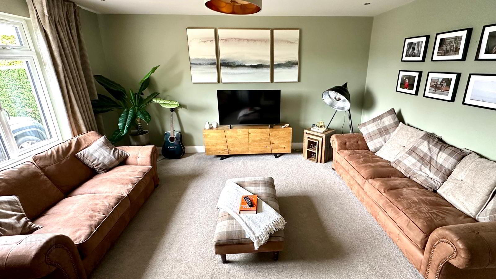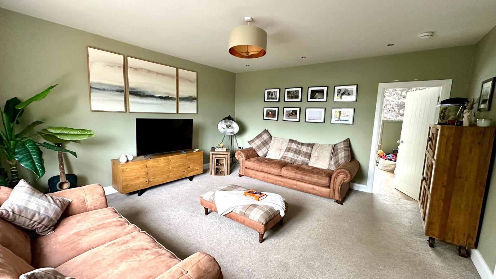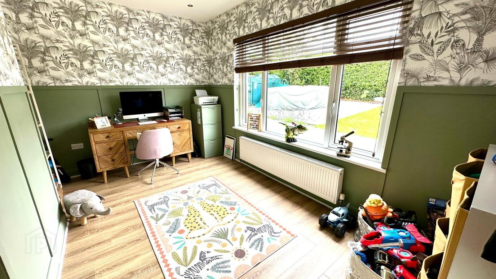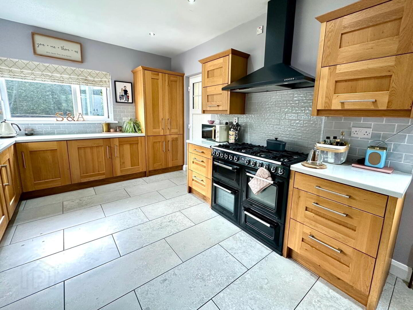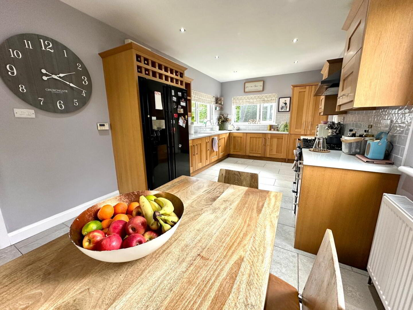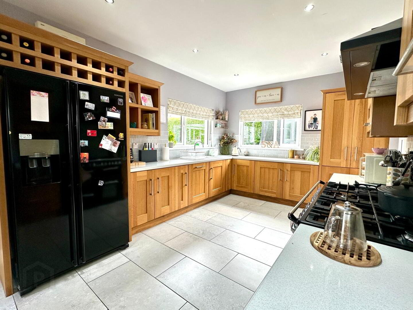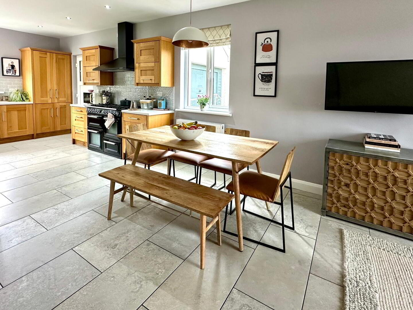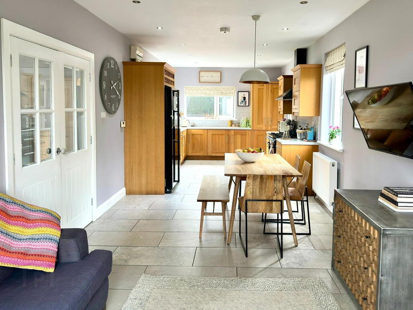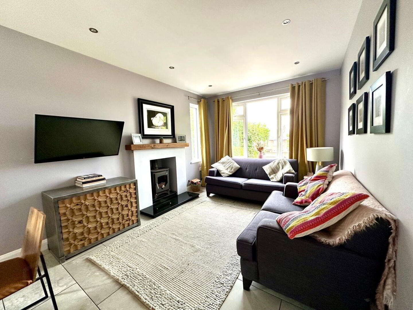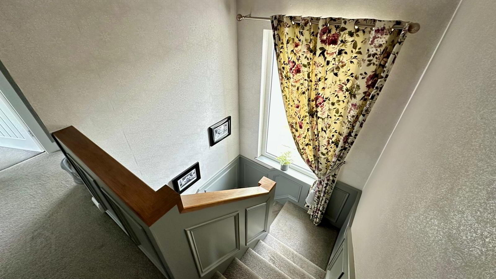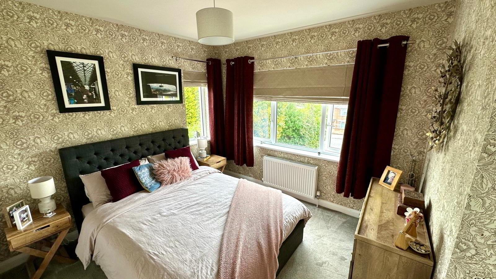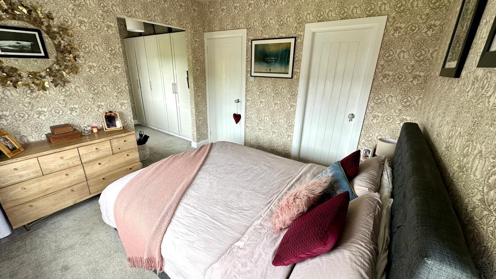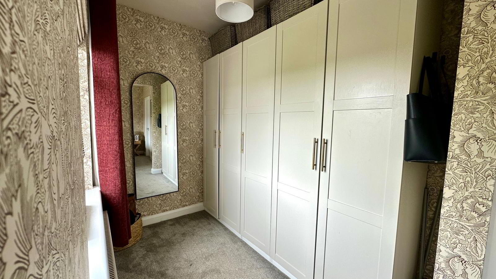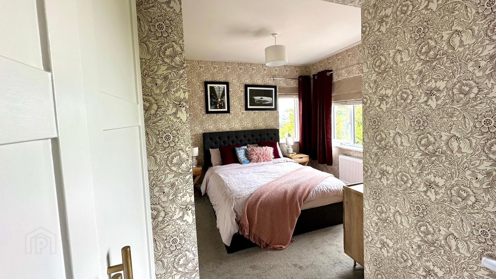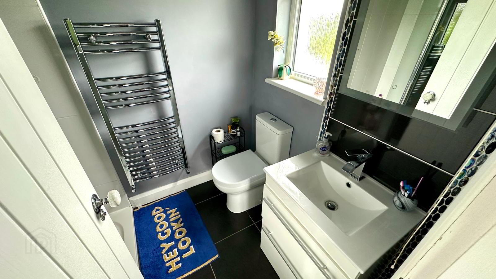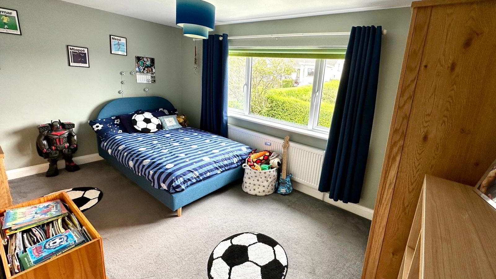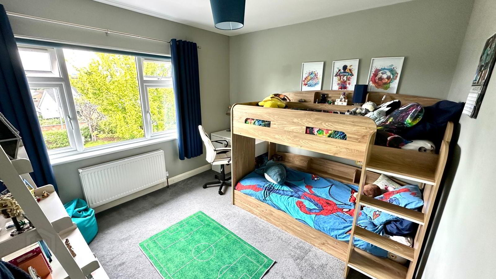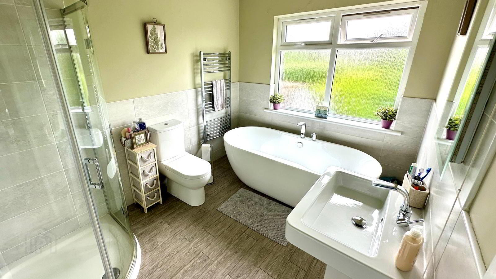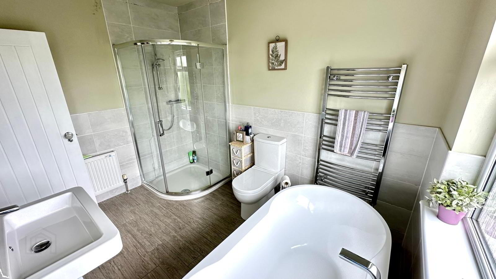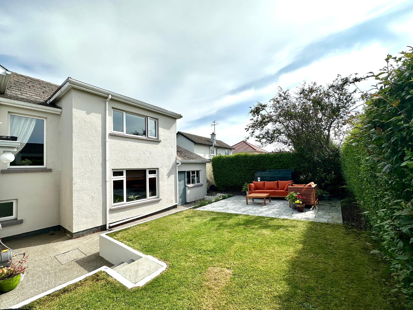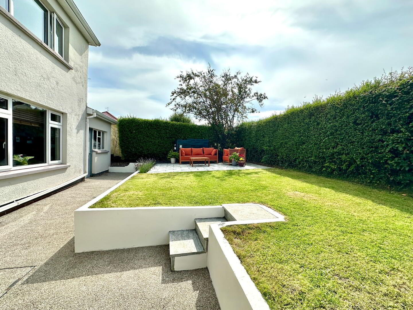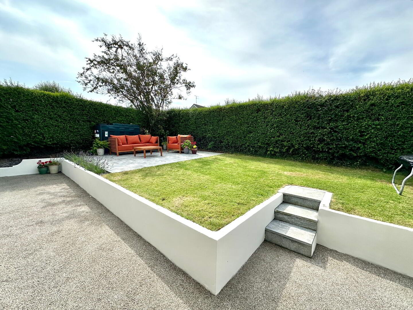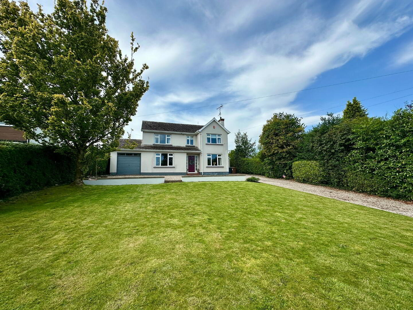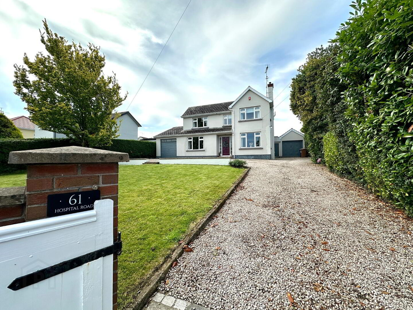61 Hospital Road, Omagh, BT79 0DA
Offers Over £274,950
Property Overview
Status
For Sale
Style
Detached House
Bedrooms
4
Bathrooms
2
Receptions
2
Property Features
Tenure
Not Provided
Heating
Oil
Broadband
*³
Property Financials
Price
Offers Over £274,950
Stamp Duty
Rates
£1,451.40 pa*¹
Typical Mortgage
EXCEPTIONAL DETACHED HOUSE, GARAGES & GARDEN
THIS SUPERB DETACHED PROPERTY IS SITUATED IN A MUCH SOUGHT AFTER RESIDENTIAL AREA, A SHORT DISTANCE FROM THE TOWN CENTRE, AMENITIES & ONWARD ROAD LINKS.
• 2 RECEPTION / 4 BEDROOMS
•OIL-FIRED CENTRAL HEATING (COND BOILER)
•SPACIOUS MATURE PRIVATE GARDENS
•MODERNISED TO HIGH SPECIFICATION INTERIOR DESIGN FINISH
• IMPECCABLY MAINTAINED
•CONVENIENT TO TOWN CENTRE
ACCOMMODATION:
ENTRANCE HALLWAY: 4.3m (lp) x 2m (wp) Feature staircase with wall panelling, wooden floor
LOUNGE: 4.8m x 4.55m Carpet flooring
STUDY / BEDROOM 4 (OFF LOUNGE): 4.4m x 3.06m Wall panelling,wooden laminate
WC: 1.94m x 1.44m White suite, tile floor
KITCHEN/DINING & SITTING AREA: 10.7m x 3.2m Luxury high and low level fitted kitchen, larder cupboard, laminate work surface & tiled upstand,integrated dishwasher, provision for range style cooker, provision for fridge/ freezer (water outlet), extractor fan, tile flooring, multi-fuel stove with feature beam over, double doors to hallway
LANDING: Large window overlooking garden area
BEDROOM 1 (MASTER SUITE): 3.16m (lp) x 3.1m (wp) Fitted wardrobes
ENSUITE:2.2m (lp) x 1.6m (wp) White suite with large shower, wc, vanity unit, heated towel rail, partial wall
& floor tiles
DRESSING ROOM: 2.5m x 1.85m Fitted wardrobes
BEDROOM 2: 4.39m x 3m
BEDROOM 3: 3.2m x 3.15m
BATHROOM: 3.2 m (lp) x 2.4 m (wp) White suite with free standing bath & separate large shower unit, wc, whb,heated towel rail, partial wall & floor tiles
CLOSET / HOT PRESS: Shelved
ATTIC: Partially floored
OUTSIDE:
GARAGE 1: 7.10m x 3.84m Up & over garage door, power sockets
GARAGE 2: 8m x 2.7m Up & over garage door, power sockets
UTILITY AREA: 4.4m x 2.25m Provision for appliances / wc
*Private paved patio area.
*Resin pathway.
* Private driveway with entrance pillars & gates. *Landscaped gardens with mature hedging & shrubs.
*Enclosed rear garden & front lawn.
This delightful property underwent significant modernisation in 2016 and offers spacious family
accommodation, completed to the highest specification, and situated on a spacious site with
mature landscaped gardens, well located convenient to town, amenities and onward road links.
Travel Time From This Property

Important PlacesAdd your own important places to see how far they are from this property.
Agent Accreditations



