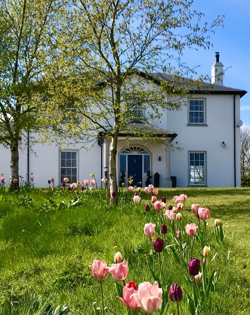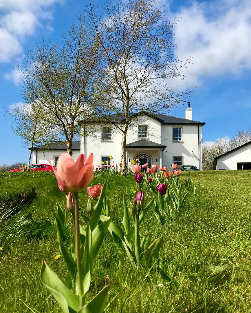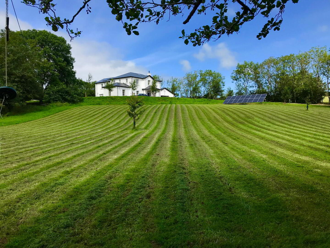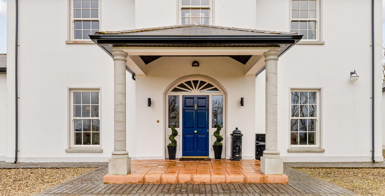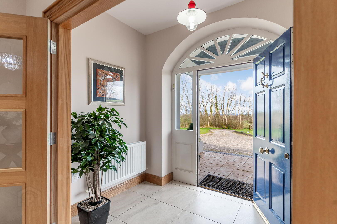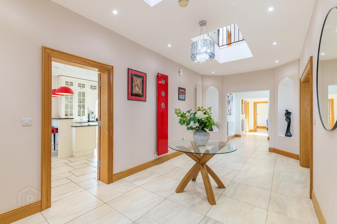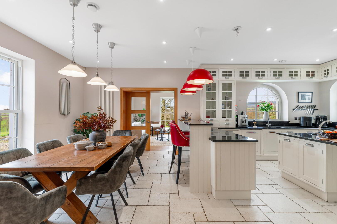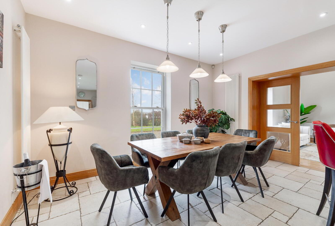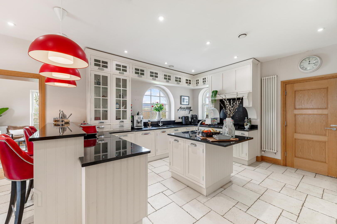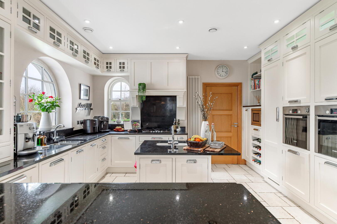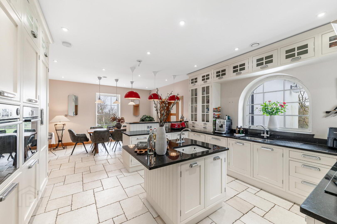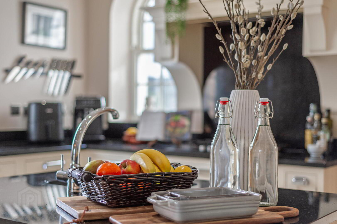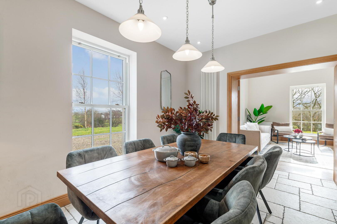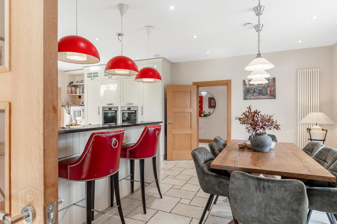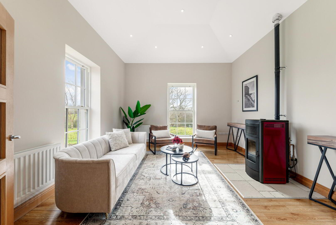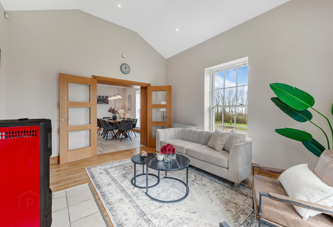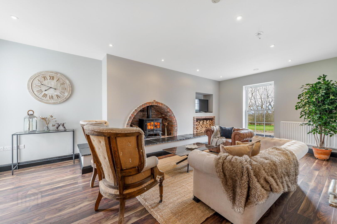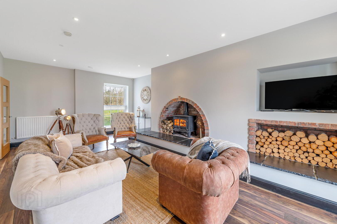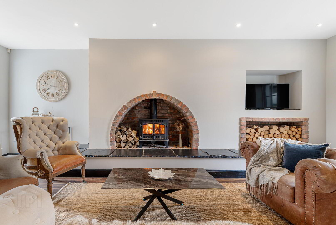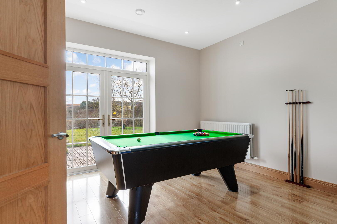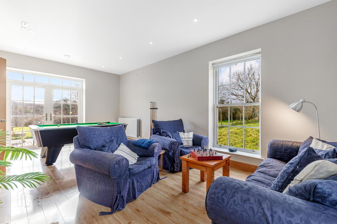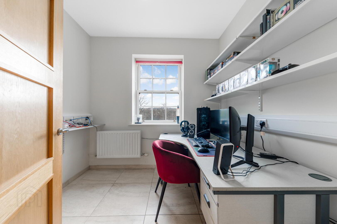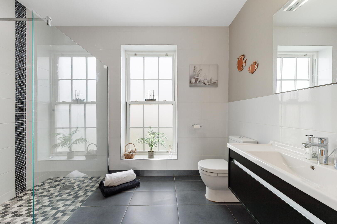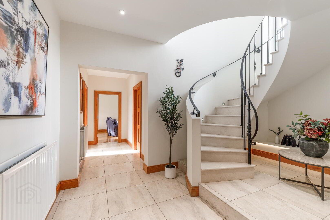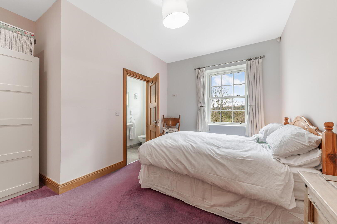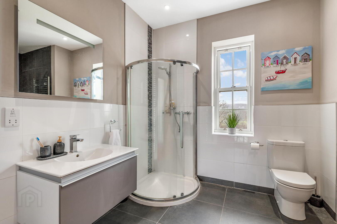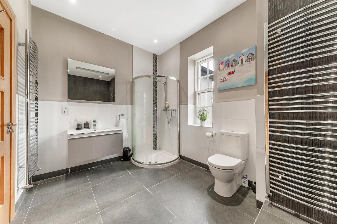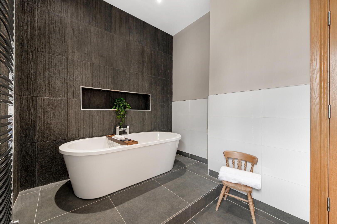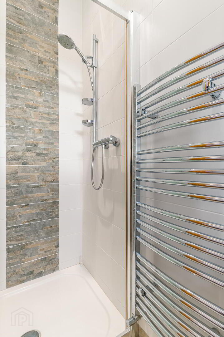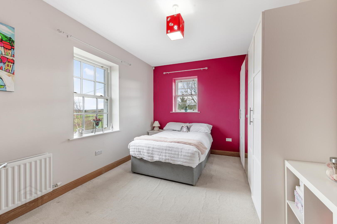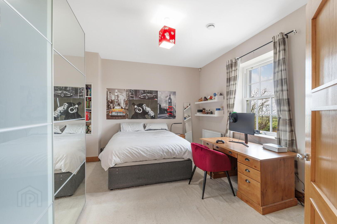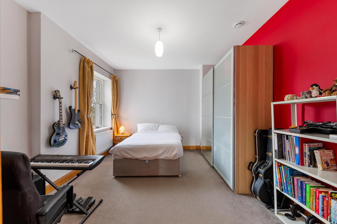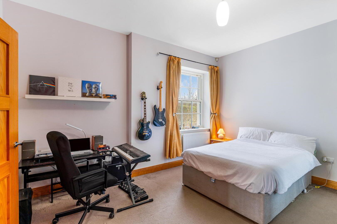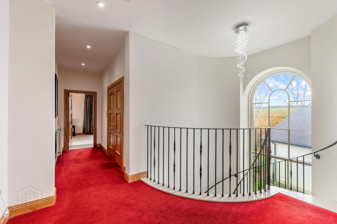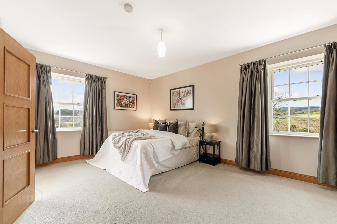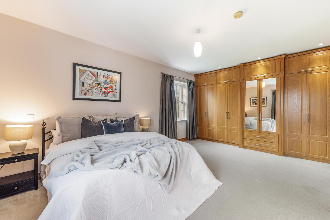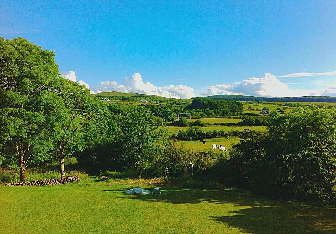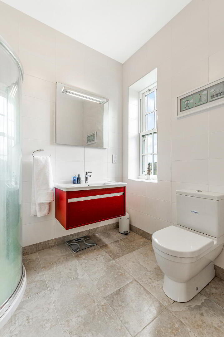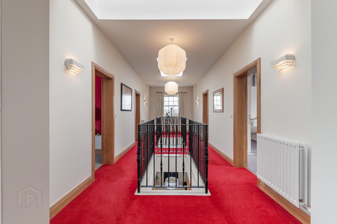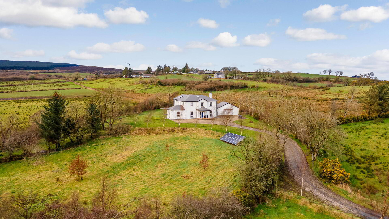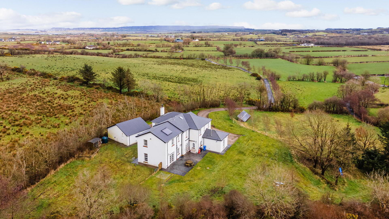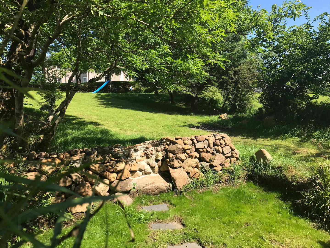61 Glebe Road, Castlerock, Coleraine, BT51 4LD
Offers Over £650,000
Property Overview
Status
For Sale
Style
Detached House
Bedrooms
5
Bathrooms
4
Receptions
4
Property Features
Tenure
Not Provided
Broadband Speed
*³
Property Financials
Price
Offers Over £650,000
Stamp Duty
Rates
£3,375.90 pa*¹
Typical Mortgage
Additional Information
- Impressive five-bedroom detached family home (two with en-suite)
- Set on a spacious site of approx. 2.2 acres with landscaped gardens
- Four reception rooms including lounge with feature fireplace, family room, study, and games room
- Stylish kitchen/dining area with central island and integrated appliances
- Show stopping curved marble staircase
- High-quality finish throughout with solid oak joinery and sash-style windows
- Energy-efficient features: solar panels, heat-recovery ventilation, rainwater harvesting system
- Detached double garage with electric door and generous parking via sweeping driveway
- Peaceful countryside setting, yet only minutes from Castlerock village, beaches and golf course
- Conveniently located for Coleraine, schools and Causeway Coast attractions
Tucked away in the rolling countryside just a few minutes from Castlerock’s golden beaches, 61 Glebe Road is an impressive detached residence offering both elegance and practicality. Set on a generous site of around 2.2 acres, this home combines timeless design with thoughtful modern touches, creating an ideal retreat for families who value space, comfort and privacy.
The property is approached by a sweeping driveway that leads to landscaped gardens and a detached double garage. Once inside, you are greeted by bright, well-proportioned rooms finished to a high specification throughout. A choice of reception spaces – including a welcoming lounge with feature fireplace, a cosy family room, and a separate study – provide flexibility for both entertaining and everyday living.
Attention to detail is evident everywhere, from solid oak joinery to its curved marble staircase and light wells. Energy-saving features such as solar panels, heat-recovery ventilation and a rainwater harvesting system further enhance this homes credentials .
Outside, the extensive gardens are beautifully maintained, offering plenty of space for children to play, outdoor dining or simply enjoying the peace of the surrounding countryside.
Perfectly balancing rural charm with modern convenience, this exceptional property lies only a short drive from Coleraine and the Causeway Coast, with excellent schools, golf courses and commuter links all close at hand.
- ACCOMMODATION
- ENTRANCE
- Pillared canopy with brick paving.
- ENTRANCE PORCH
- Tiled floor. Solid wood front door with glass panels.
- RECEPTION HALL
- Tiled floor and recessed lighting.
Feature window and marble tread stair case. - LOUNGE 7.32m x 4.27m
- Raised inglenook brick fireplace with multi fuel stove, slate tiled hearth and log storage.
TV point. Laminate wood floor. - KITCHEN & DINING AREA 7.32m x 4.27m
- Comprising high and low level storage units designed and fitted by Ballycastle home care, to include integrated fridge, double oven, gas hob with extractor over, dishwasher, microwave, wine rack, shelving, glass display cabinets, island with storage and raised breakfast bar. Stainless steel sink with mixer taps. Granite work top and upstands. Feature window overlooking gardens. Tiled floor. Leading to family room.
- FAMILY ROOM 4.27m x 3.96m
- Wood pellet stove (which also heats the water), raised ceilings and laminate wood floor.
- UTILITY ROOM 2.74m x 2.44m
- Comprising storage units, stainless steel sink and drainer unit, space for washing machine and freezer. Tiled floor. Access to rear.
- OFFICE/STUDY 2.44m x 2.13m
- Tiled floor, fitted shelving and LAN points.
- GAMES ROOM 6.1m x 3.66m
- Laminate wood floor. Access to gardens.
- SHOWER/WETROOM
- Comprising fully tiled walk in shower with mains shower. Wash hand basin in vanity unit with storage, low flush WC and heated towel rail. Tiled walls and tiled floor.
- First floor
- Accessed via marble tread staircase with iron balustrades. Feature glass window.
- OPEN PLAN LANDING
- With feature atriums looking down to ground floor level. Skylights with natural light filling the hallway. Wall lights, display alcoves.
- HOTPRESS
- Large hot-press with storage and slings by ladder to roof space.
- MASTER BEDROOM 5.94m x 4.65m
- Double room to rear with range of fitted storage and robes.
- EN-SUITE
- Comprising tiled shower cubicle with mains shower, wash hand basin in vanity unit with storage, low flush WC and heated towel rail. Part tiled walls and tiled floor.
- BEDROOM 2 4.27m x 3.96m
- Double carpeted room with TV point.
- EN-SUITE
- Comprising tiled shower cubicle with mains shower, low flush WC and wash hand basin. Heated towel rail and tiled floor.
- BEDROOM 3 4.27m x 3.05m
- Double room with built in wardrobes.
- BEDROOM 4 4.27m x 3.35m
- Double room with fitted book case.
- BEDROOM 5 4.27m x 3.66m
- Double room with fitted wardrobes.
- BATHROOM
- Comprising free standing bath with mixer taps, corner tiled shower cubicle with mains shower, wash hand basin in vanity unit and low flush WC. Heated towel rail, part tiled walls and tiled floor.
- EXTERNAL FEATURES
- Pillared entrance to stone driveway.
Ample parking.
Paved brick patio areas.
Boundary surrounded by mature planting and trees.
External lights and tap. - DETACHED GARAGE 7.87m x 6.71m
- With power and light, remoted controlled electric roller shutter door.
Fitted storage and shelving.
Access to roof space.
Pedestrian door.
Travel Time From This Property

Important PlacesAdd your own important places to see how far they are from this property.
Agent Accreditations




