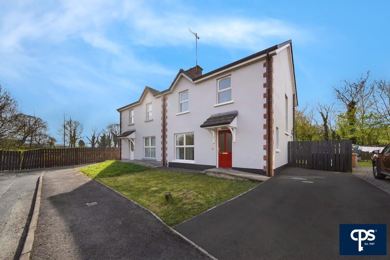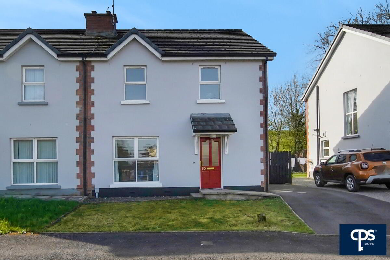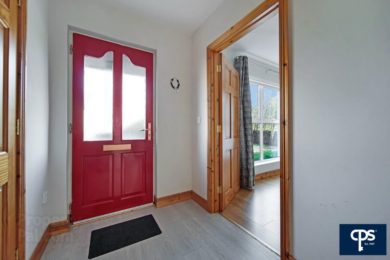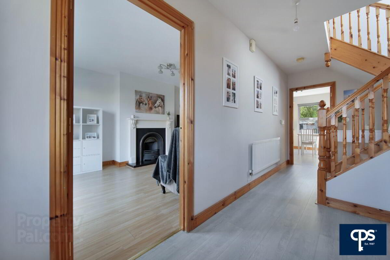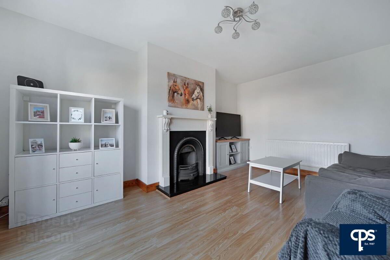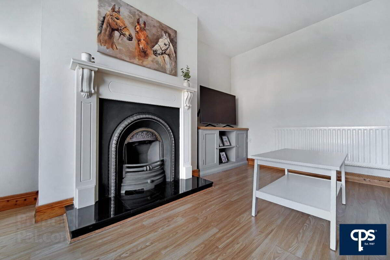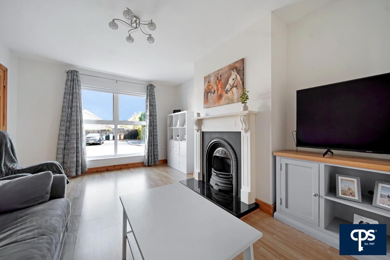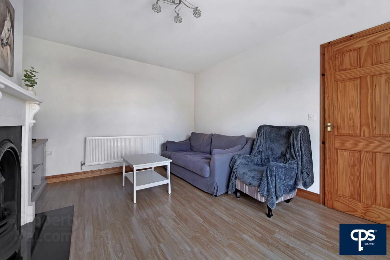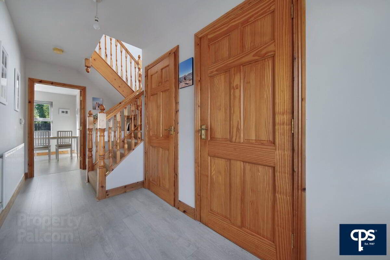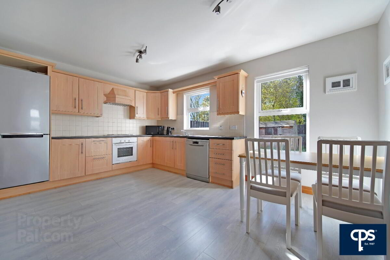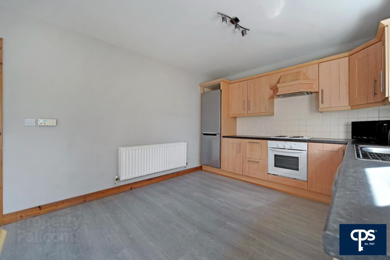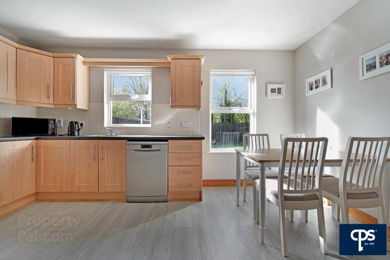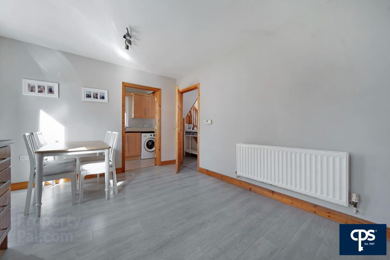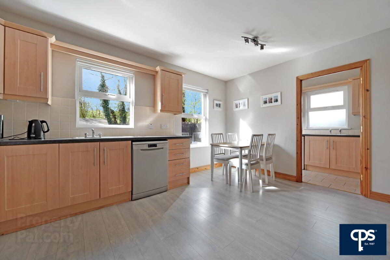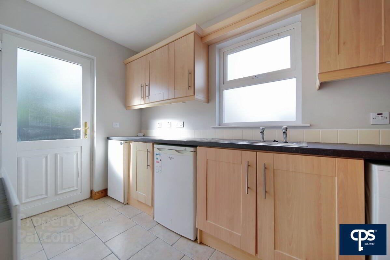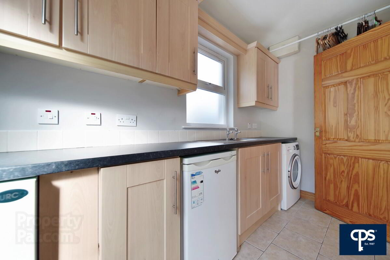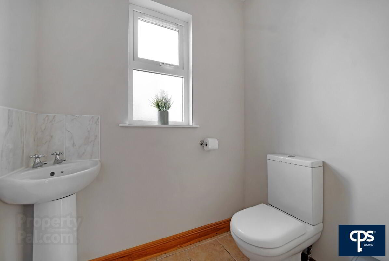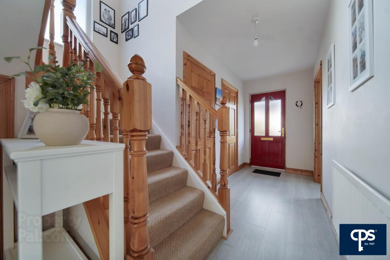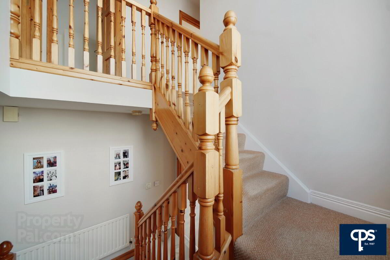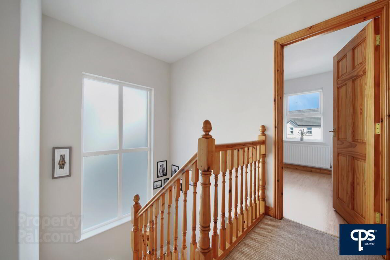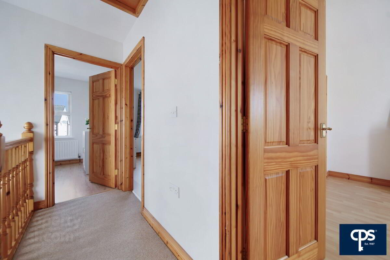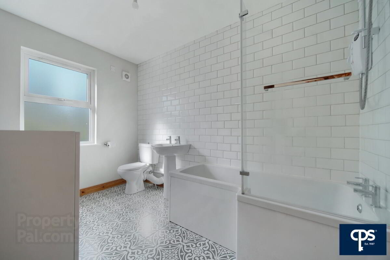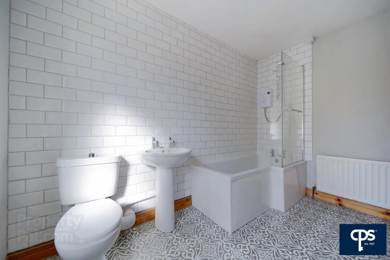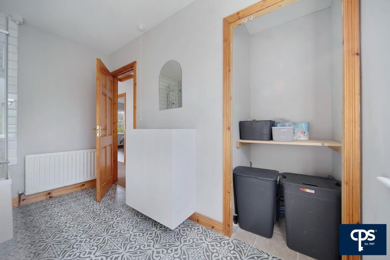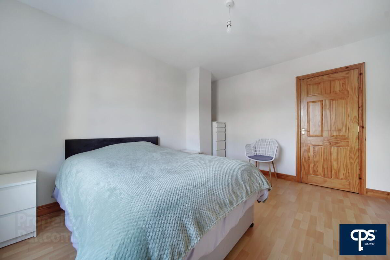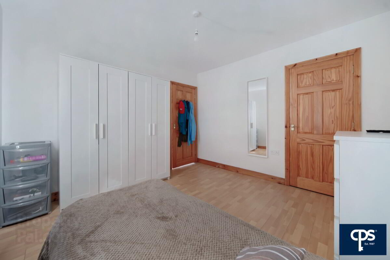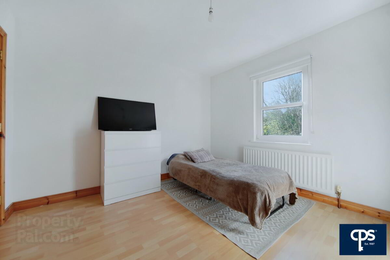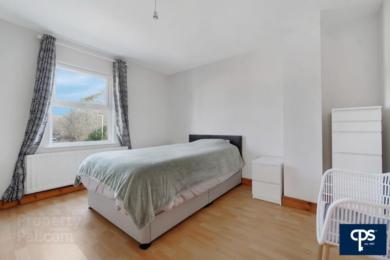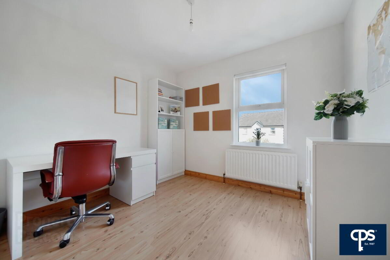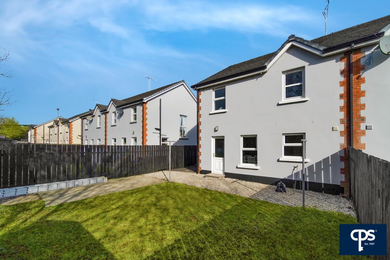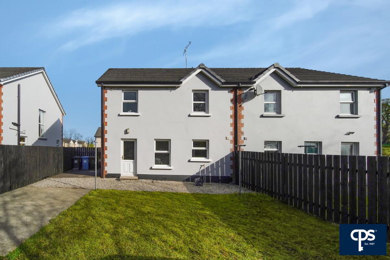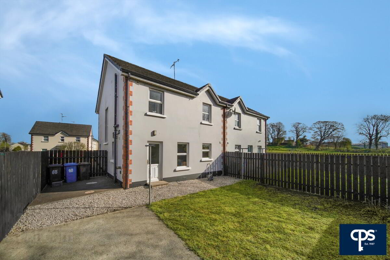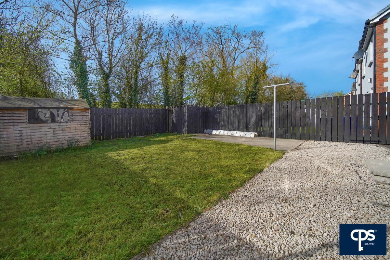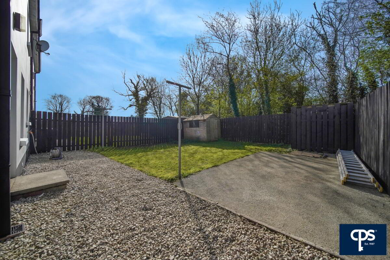60 Mullaghmenagh Meadows, Omagh, BT78 5QJ
Offers Over £159,950
Property Overview
Status
Under Offer
Style
Semi-detached House
Bedrooms
3
Receptions
1
Property Features
Tenure
Not Provided
Energy Rating
Heating
Oil
Broadband
*³
Property Financials
Price
Offers Over £159,950
Stamp Duty
Rates
£1,015.98 pa*¹
Typical Mortgage
Located in the ever-popular Mullaghmenagh Meadows, this beautifully maintained home offers a perfect opportunity for first-time buyers or young families seeking comfort, convenience, and style in a desirable residential setting.
Accommodation comprises a spacious living room filled with natural light, a modern kitchen/dinette ideal for everyday living and entertaining, and the added benefit of a separate utility room and ground floor WC. Upstairs boasts three generously sized bedrooms and a contemporary family bathroom.
Maintained to a high standard throughout, this home is move-in ready and sure to impress. Early viewing is highly recommended to fully appreciate what this exceptional home has to offer.
- Bright & spacious family living room
- Open-plan kitchen/dinette
- Separate utility room & downstairs WC
- Three well-proportioned bedrooms
- Stylish family bathroom
- Oil-fired central heating & uPVC double glazing
- Tarmac off-street parking
- Enclosed private rear garden laid in lawn
Accommodation:
Entrance Hall - 4.94m x 1.57m
Spacious entrance hall complete with laminate wooden flooring.
Living Room - 4.94m x 3.51m
Bright spacious family living room with a feature fire place and open fire, complete with laminate wooden flooring.
Kitchen / Dining - 4.76m x 3.33m
Complete with an excellent range of high- and low-level units to include integrated electric oven, hobs and extractor fan. Splashback wall tiling with laminate wooden flooring.
Utility - 3.33m x 1.67m
High- and low-level units, plumbed for white goods. Stainless steel sink and drainer. Oil boiler. External door leading to rear garden.
W.C - 1.58m x 1.24m
Toilet, basin & pedestal. Tile flooring.
First Floor
Bedroom 1 - 4.04m x 3.40m
Laminate wooden flooring. Built in wardrobe.
Bedroom 2 - 3.40m x 3.32m
Laminate wooden flooring.
Bedroom 3 - 3.03m x 2.81m
Laminate wooden flooring.
Bathroom - 3.33m x 3.02m
White suite comprising; toilet, basin, pedestal, panelled bath with overhead electric shower. Tile flooring with partial wall tiling.
Travel Time From This Property

Important PlacesAdd your own important places to see how far they are from this property.
Agent Accreditations




