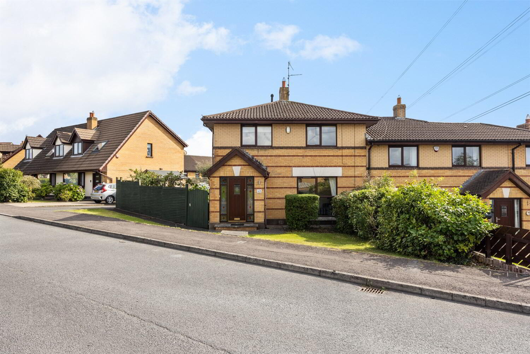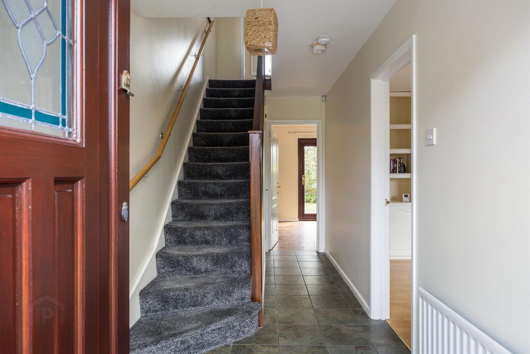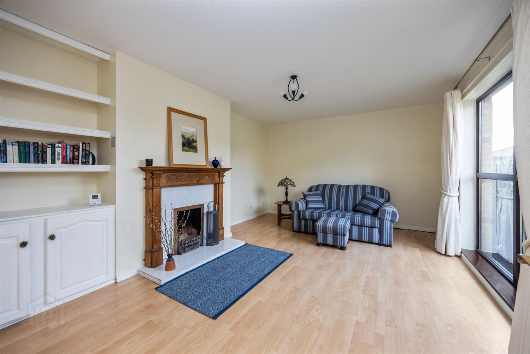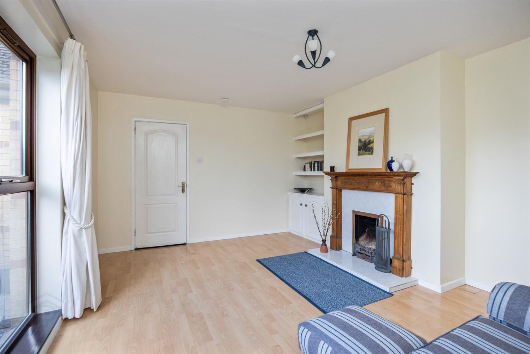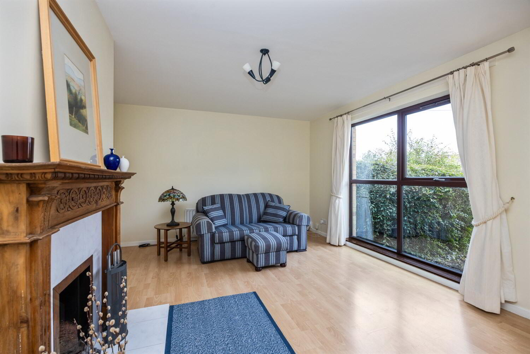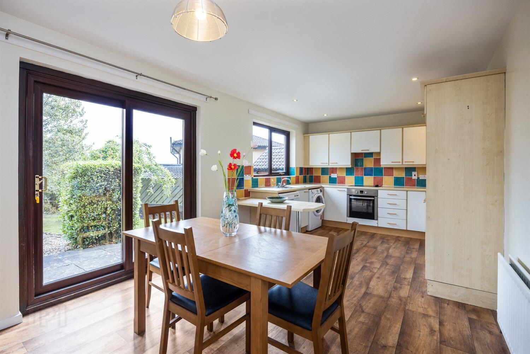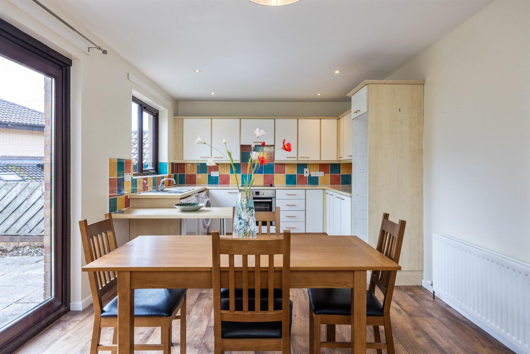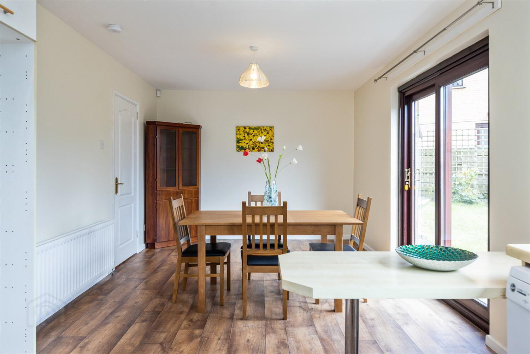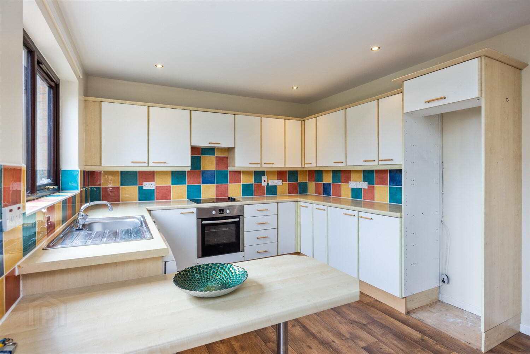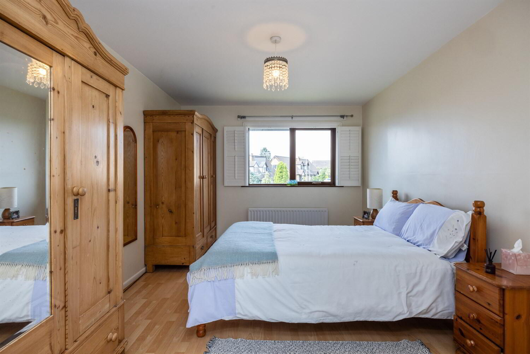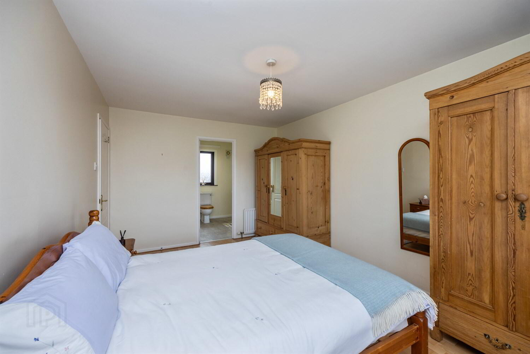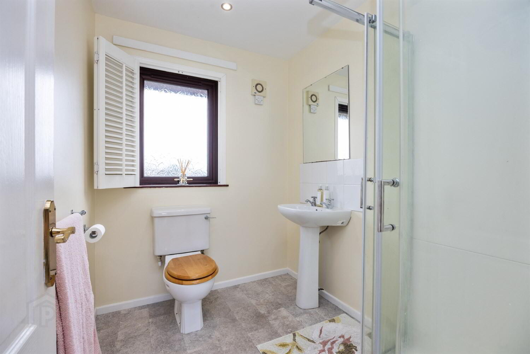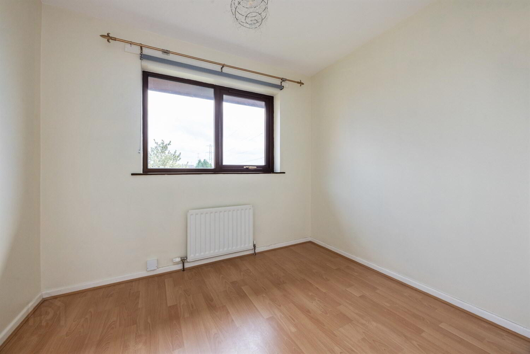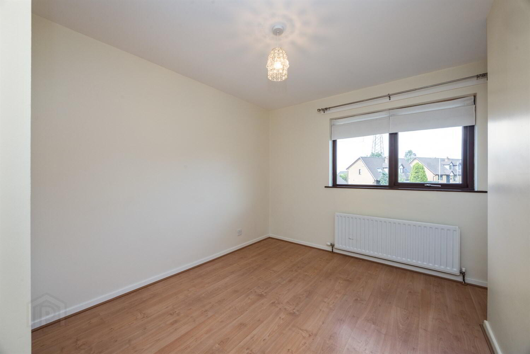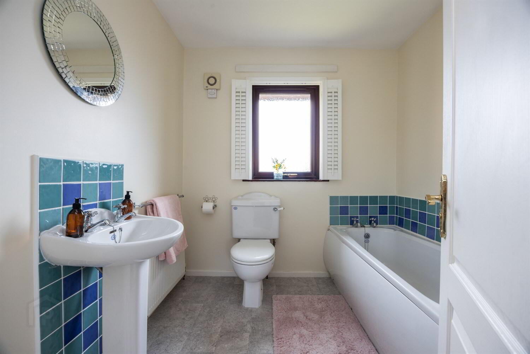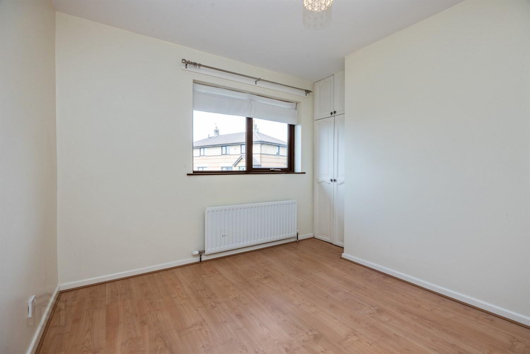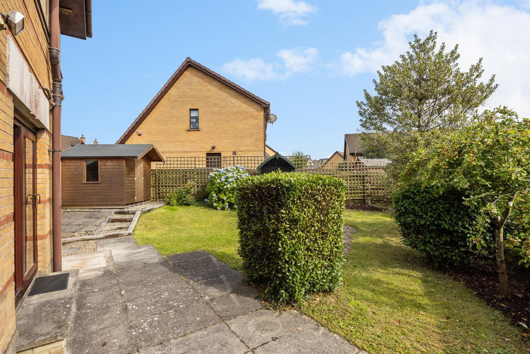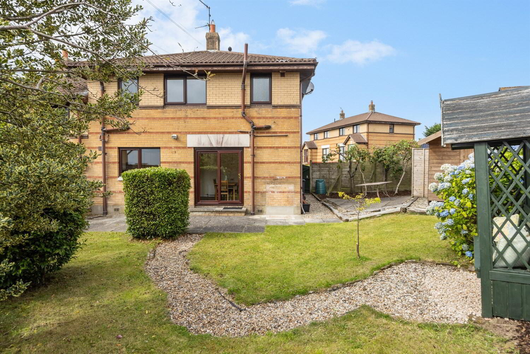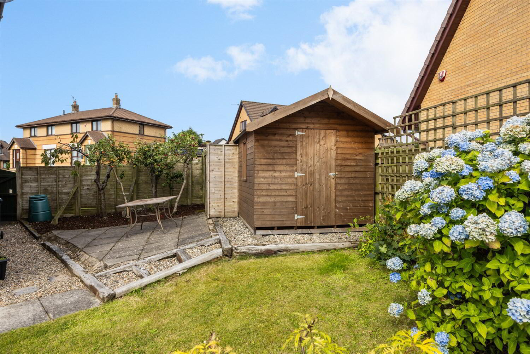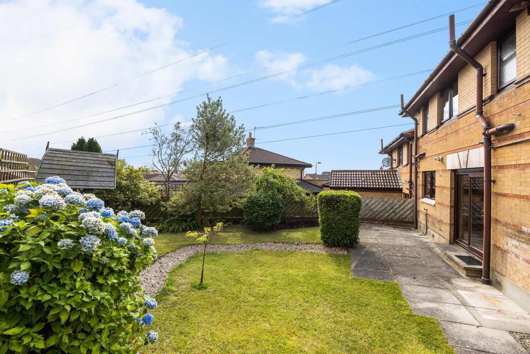For sale
Added 6 hours ago
60 Laurelgrove Dale, Ballymaconaghy Road, Belfast, BT8 6ZF
Price £235,000
Property Overview
Status
For Sale
Style
Semi-detached House
Bedrooms
3
Bathrooms
2
Receptions
1
Property Features
Tenure
Not Provided
Energy Rating
Broadband
*³
Property Financials
Price
£235,000
Stamp Duty
Rates
£1,410.19 pa*¹
Typical Mortgage
Additional Information
- Semi Detached Home on a Private Corner Site in Popular Cul-de-Sac Development off Ballymaconaghy Road
- Generous Lounge With Carved Oak Fireplace
- Fully Fitted Kitchen with Dining and Living Area
- Three Bedrooms, Spacious Master Bedroom with Ensuite Shower Room
- Family Bathroom with White Suite
- Gas Fired Central Heating / Double Glazed Windows
- Side Driveway Parking
- Corner Site With Enclosed and Extremely Private South Facing Rear Garden in Lawns With Sheltered Sitting Areas
- Convenient to Many Amenities Including Forestside Shopping Complex and Leading Schools
Internally the property comprises spacious lounge with carved oak fireplace and fitted kitchen with dining and casual living area to the rear with sliding door out to patio and garden.
Upstairs there are three bedrooms, good sized master bedroom with en-suite, and family bathroom white bathroom suite.
The property also benefits from gas heating system, double glazed windows, off street parking, and good sized South facing private rear garden in lawn with sitting areas.
Entrance
Hardwood front door, stained leaded glass side panels.
Entrance Hall
Tiled floor. Storage cupboard under stairs.
Lounge 5.05m (16'7) x 3.72m (12'2)
Carved Oak fireplace with tiled inset and hearth, fitted bookshelves with storage cupboard below, laminate wood effect floor.
Open Plan Kitchen/Living/Dining Area 6.99m (22'11) x 3.2m (10'6)
Full range of high and low level units, single drainer stainless steel sink unit, stainless steel electric oven, four ring ceramic hob with extractor hood, plumbed for dishwasher and washing machine, part tiled walls. Glazed door to garden.
First Floor
Landing
Hotpress with gas fired boiler. Access to roofspace.
Bathroom
Panelled bath with tiled splashback, pedestal wash hand basin with tiled splashback, low flush W.C.
Master Bedroom 4.72m (15'6) x 3.11m (10'2)
Laminate wood effect floor.
Bedroom Two 3.73m (12'3) x 2.7m (8'10)
Built in wardrobe. Laminate wood effect floor.
Bedroom Three 2.79m (9'2) x 2.2m (7'3)
Laminate wood effect floor.
Ensuite Shower Room
Panelled shower cubicle, pedestal wash hand basin with tiled splashback, low flush W.C.
Outside
South facing corner site with rear garden in lawn and patio, boundary fencing, array of trees and shrubs. Side raised patio area and garden shed, gate to front. Front garden in lawns with trees and shrubs. Side driveway parking.
Travel Time From This Property

Important PlacesAdd your own important places to see how far they are from this property.
Agent Accreditations



