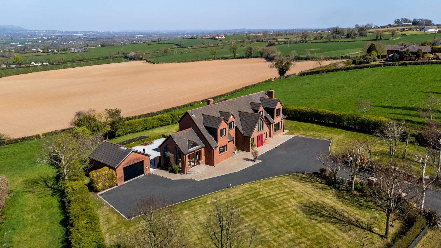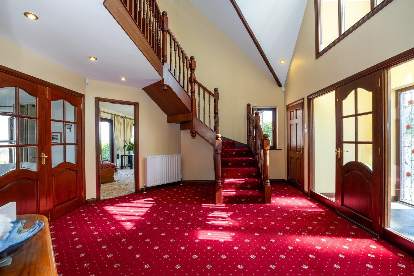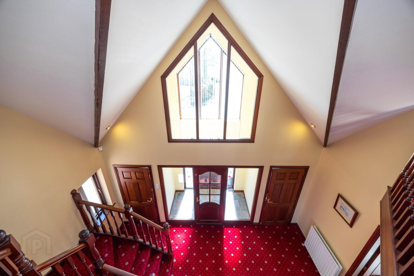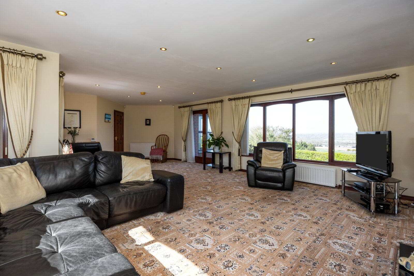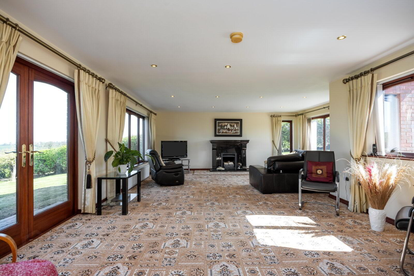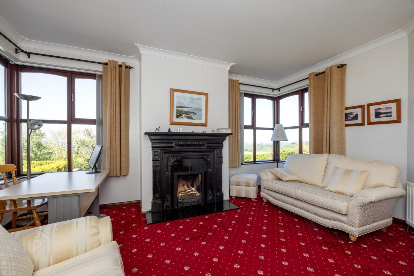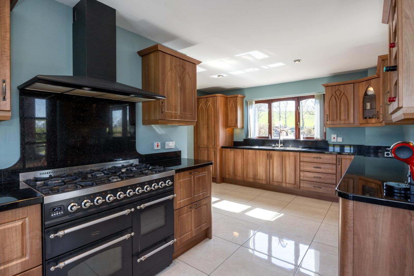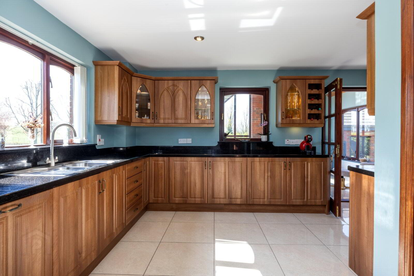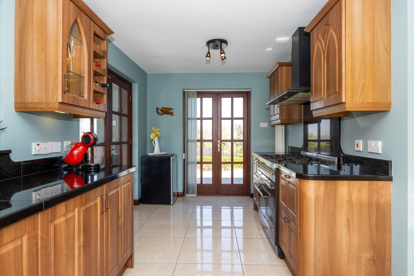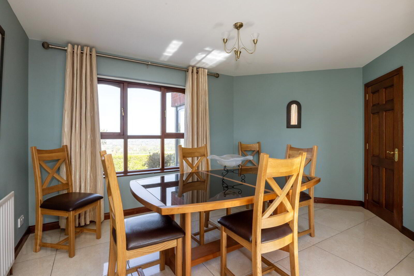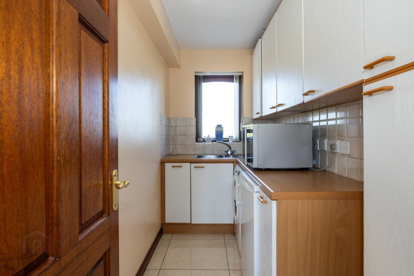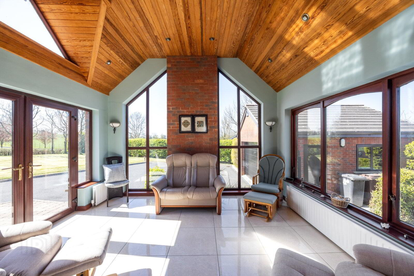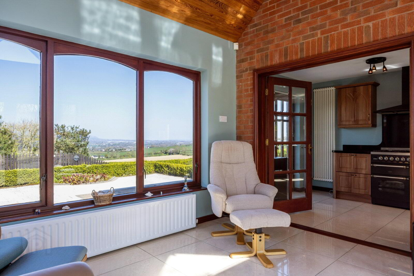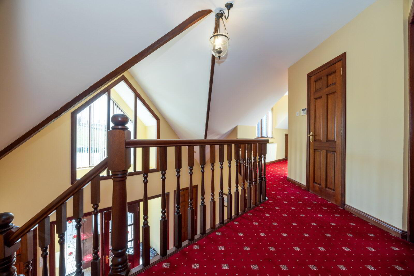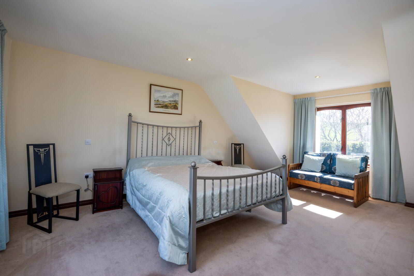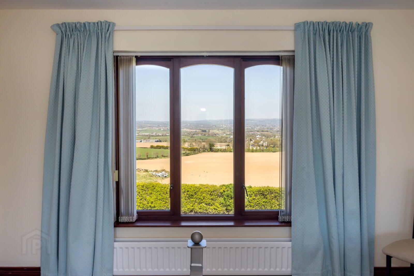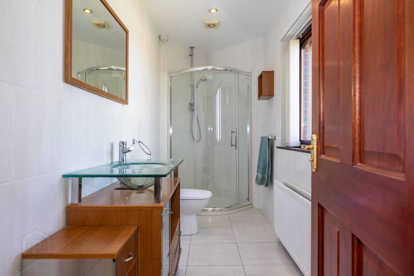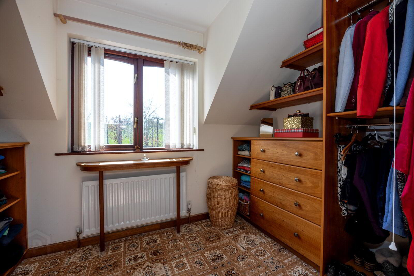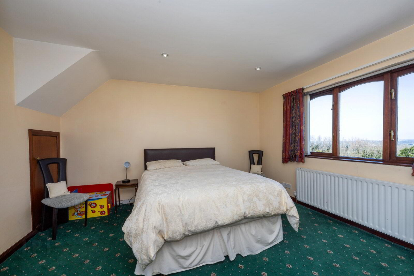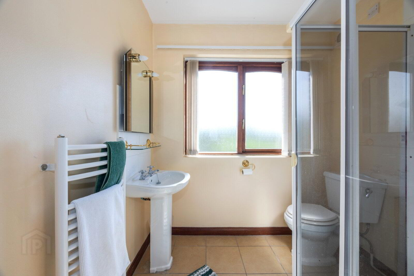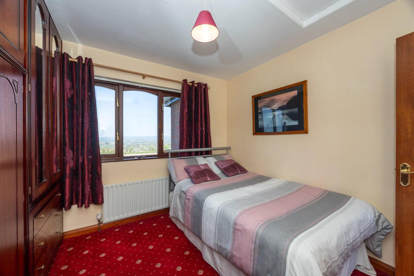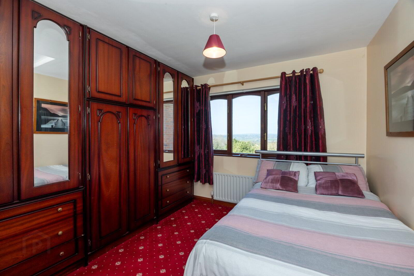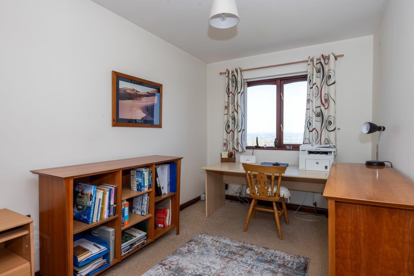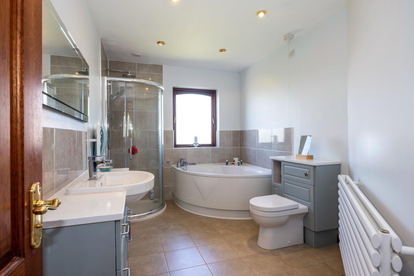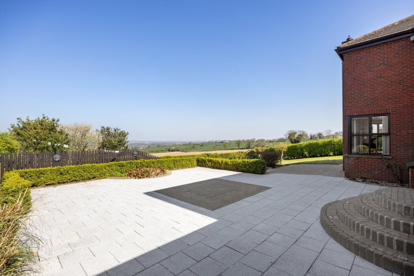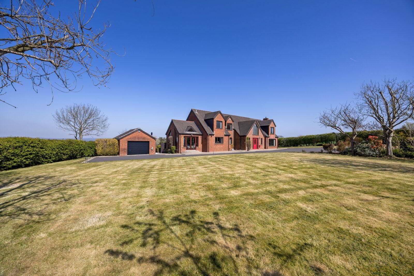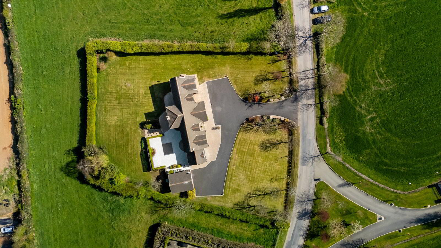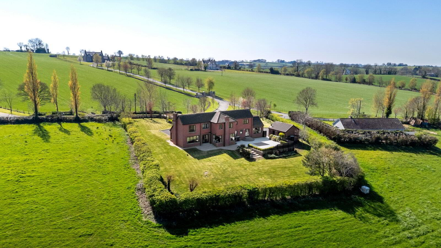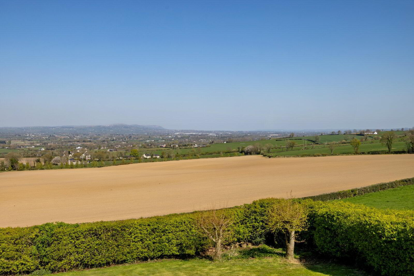For sale
Added 1 day ago
60 Ballyknock Road, Hillsborough, BT26 6EF
Asking Price £550,000
Property Overview
Status
For Sale
Style
Detached House
Bedrooms
4
Receptions
2
Property Features
Tenure
Not Provided
Energy Rating
Broadband
*³
Property Financials
Price
Asking Price £550,000
Stamp Duty
Rates
£2,274.50 pa*¹
Typical Mortgage
Additional Information
- Magnificent detached family home in idyllic semi-rural setting just outside Hillsborough
- Most convenient location near to the A1, Sprucefield, Lisburn and Belfast
- High spec finish throughout the bright and generous accommodation
- Spacious living room with feature fireplace and access to the rear terrace and garden
- Excellent family room with cast iron fireplace and delightful views
- Dining room open plan to a modern fitted kitchen with integrated appliances, separate utility room
- Stunning sun room with feature vaulted ceiling
- Four fabulous bedrooms including principal with dressing and shower rooms, bedroom two with en suite shower room
- Ground floor cloakroom with WC, first floor family bathroom
- Tarmac driveway with ample parking and turning areas, detached garage
- Fabulous site of approx. 0.7 acre including mature gardens in lawn with an extensive terrace and verdant outlook
- Composite entrance door with leaded stained glass panels and side light leading to...
- Entrance Porch
- Tiled floor, glazed door leading to...
- Reception Hall
- Storage cupboard, stairs to first floor
- WC/Cloakroom
- Low flush wc, wall mounted wash hand basin, extractor fan.
- Living Room
- 9.02m x 5.87m (29'7" x 19'3")
Fireplace with marble surround and hearth, recessed low voltage spotlights. Access to rear terrace and garden. - Family Room
- 4.98m x 3.94m (16'4" x 12'11")
Cornice ceiling, fireplace with cast iron surround and tiled inset and hearth. - Dining Room
- 4.6m x 4.52m (15'1" x 14'10")
Tiled floor, open plan to... - Kitchen
- 5.87m x 4.1m (19'3" x 13'5")
Range of fitted high and low level units with Granite work surfaces and matching upstand, one and a half bowl stainless steel sink unit with mixer taps, concealed underlighting, integrated dishwasher, integrated fridge, recessed low voltage spotlights, extractor canopy, patio doors to rear garden, tiled floor, access to sun room. - Utility Room
- 3.05m x 1.45m (10'0" x 4'9")
Range of high and low units, one and a half bowl stainless steel sink unit with mixer taps, tiled floor, plumbed for washing machine - Sun Room
- 4.2m x 3.6m (13'9" x 11'10")
Tiled floor, feature vaulted ceiling, recessed low voltage spotlights. - First Floor Landing
- Airing cupboard with shelving and hot water cylinder, access to eaves storage.
- Master Suite
- Dressing Area
- 3.23m x 1.88m (10'7" x 6'2")
Built in storage with hanging rails, drawers and shelving, recessed low voltage spotlights. - Bedroom
- 5.84m x 4.1m (19'2" x 13'5")
Recessed low voltage spotlights. - Ensuite
- Suite comprising of an enclosed shower cubicle, low flush wc, vanity wash hand basin, tiled floor, extractor fan, recessed low voltage spotlights.
- Bathroom
- Suite comprising of a corner jacuzzi style bath with hand shower, enclosed shower cubicle, low flush wc with concealed cistern, vanity wash hand basin, tiled floor, part tiled walls, feature towel radiator.
- Bedroom
- 3.94m x 2.44m (12'11" x 8'0")
- Bedroom
- 3.02m x 3.05m (9'11" x 10'0")
Access to roofspace - Bedroom
- 4.11m x 4.1m (13'6" x 13'5")
Access to eaves, recessed low voltage spotlights. - Ensuite
- Enclosed shower cubicle, low flush wc, pedestal wash hand basin, till part tiled walls, extractor fan.
- Detached Garage
- 5.84m x 5.61m (19'2" x 18'5")
Up and over door, service and power, recently installed oil fired boiler. - Outside
- Extensive site with gardens in lawn front and rear, mature planted flowerbeds and hedging. Extensive tarmac driveway and car parking, outside light and tap. Impressive views to rear of rolling countryside, uPVC oil tank.
Travel Time From This Property

Important PlacesAdd your own important places to see how far they are from this property.
Agent Accreditations





