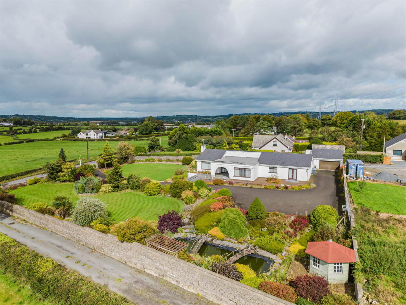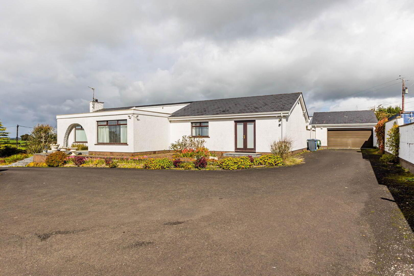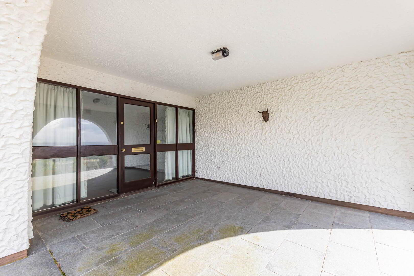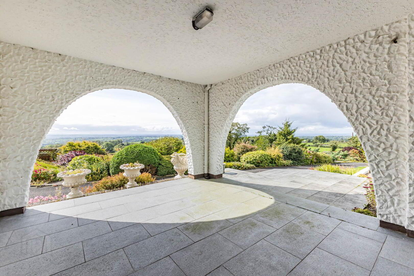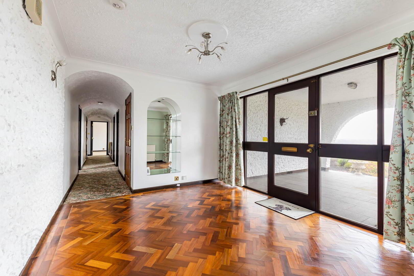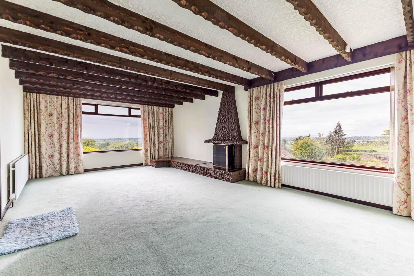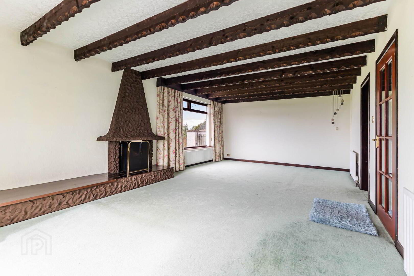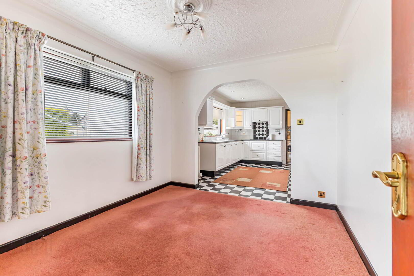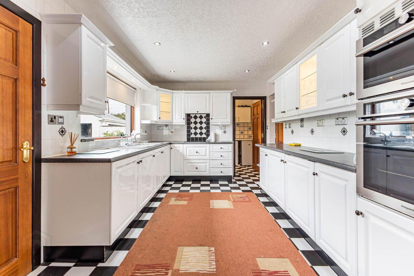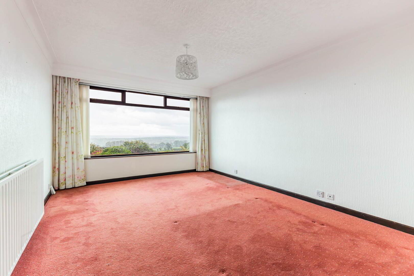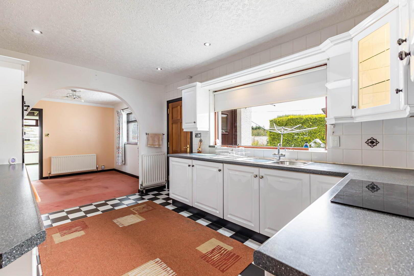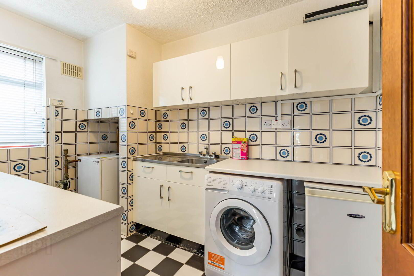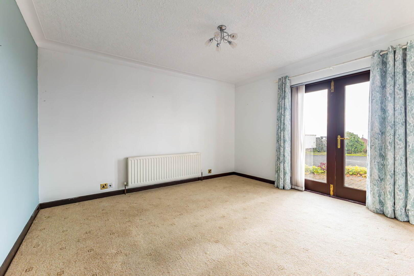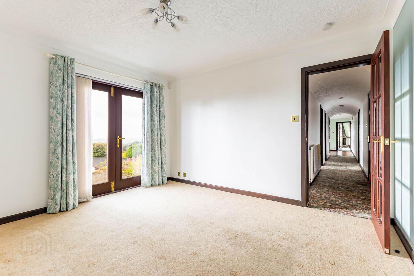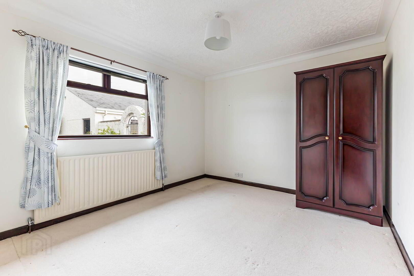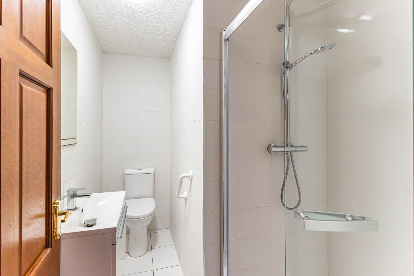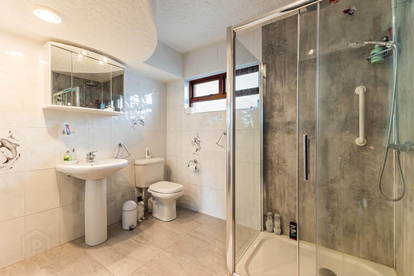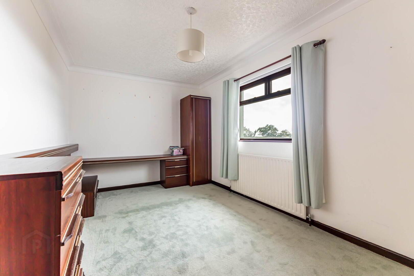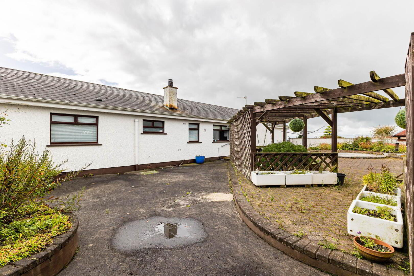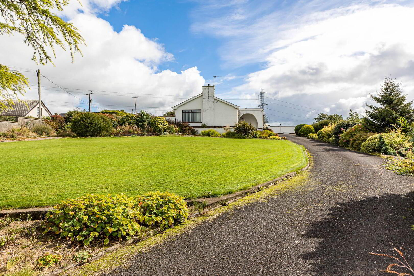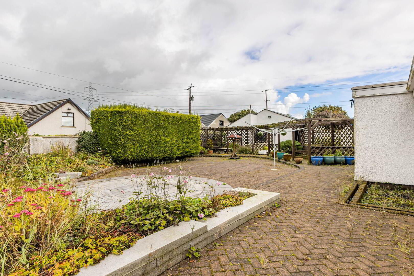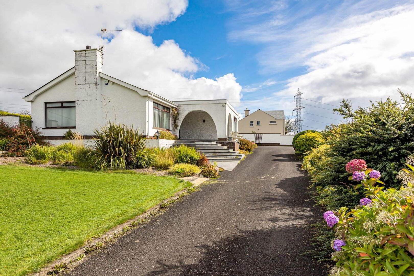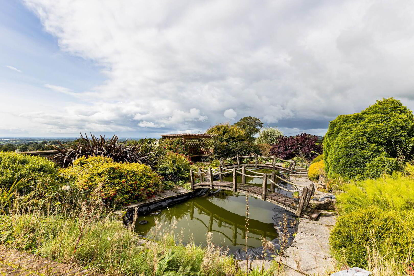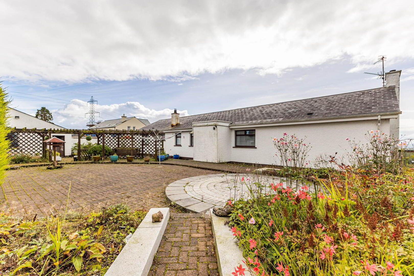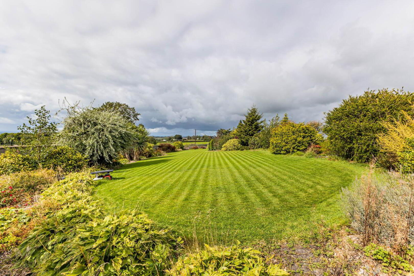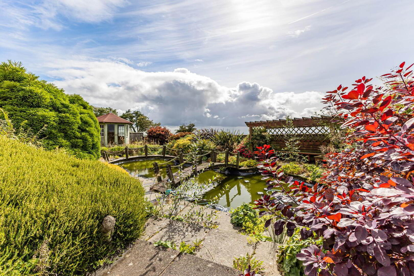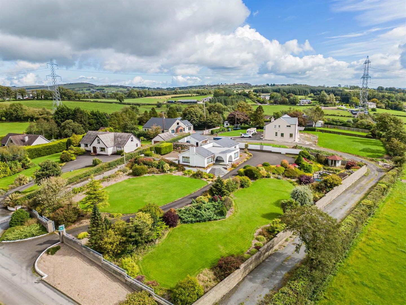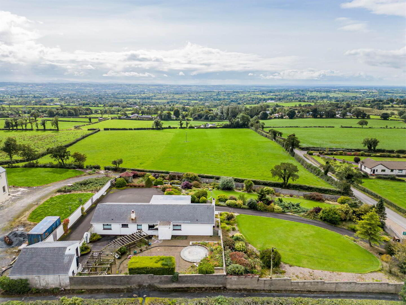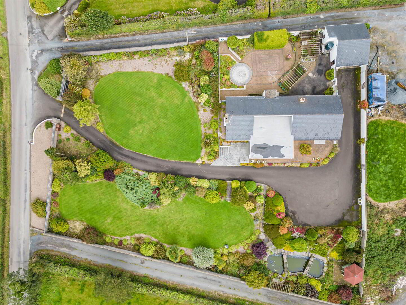For sale
Added 2 hours ago
6 Whinney Hill, Lisburn, BT28 3UZ
Offers Around £399,950
Property Overview
Status
For Sale
Style
Detached Bungalow
Bedrooms
4
Receptions
2
Property Features
Tenure
Not Provided
Energy Rating
Heating
Oil
Broadband Speed
*³
Property Financials
Price
Offers Around £399,950
Stamp Duty
Rates
£2,138.03 pa*¹
Typical Mortgage
Additional Information
- Well-Presented Four-Bedroom Detached Bungalow In A Quiet Setting
- Convenient To Local Schools, Belfast International Airport, And Lisburn City Centre
- Excellent Transport Links To Belfast, Sprucefield, And The M1 Motorway
- Close To Lisburn Golf Club, Sprucefield Shopping Centre, And Hillsborough Village
- Four Well-Proportioned Bedrooms Including A Principal Bedroom With En-Suite Shower Room
- Fourth Bedroom Currently Used As A Lounge Offering Versatile Living Space
- Bright Lounge With Front Aspect And Feature Fireplace
- Spacious Kitchen/Dining Area With A Range Of Fitted Units
- Rear Hallway Leading to Separate Utility Room
- Large Family Bathroom With White Suite
- Generous Elevated Site With Mature Gardens Including Shrubs, Trees, And Planting Beds
- Panoramic Views Across Rolling Countryside
- Detached Double Garage Offering Additional Storage Or Workshop Potential with Separate Outside WC
- Extensive Driveway With Ample Off-Street Parking For Multiple Vehicles
- Oil-Fired Central Heating System and Double Glazing Throughout
- No Onward Chain
- Early Viewing Is Highly Recommended To Appreciate The Space, Setting, And Potential This Home Offers
Internally, the property comprises a welcoming entrance hall, a bright and spacious living room, a well-equipped kitchen diner with adjacent utility room, and four generously sized bedrooms. The principal bedroom benefits from an en-suite shower room, while a separate family bathroom serves the remaining accommodation.
Externally, the home sits on a generous plot with mature gardens and enjoys an elevated position offering sensational rolling countryside views. A standout feature is the detached double garage, ideal for storage or hobby use, which also includes an external WC, perfect for those making use of the outdoor space.
This is a fantastic opportunity to secure a bungalow with excellent potential in a desirable setting, just a short drive from Lisburn City Centre and its wide range of amenities, schools, and transport links.
Ground Floor
- Glazed front door with glass side lights and glass insets into:
- RECEPTION HALL:
- Part solid herringbone style wooden flooring, built-in storage cupboard/cloaks with additional built-in shelving. Further built-in storage cupboard and additional built-in shelving with access to pressurised water cylinder.
- LIVING ROOM:
- 7.16m x 4.17m (23' 6" x 13' 8")
(at widest points). Dual aspect to side and front. Panoramic countryside views to front. Exposed and treated wood beams, feature fireplace with inset and tiled hearth. - KITCHEN/DINER:
- 7.49m x 2.95m (24' 7" x 9' 8")
(at widest points). Range of high and low level units, laminate worktops, stainless steel double sink with side drainer and mixer tap, built-in touchscreen Neff ceramic hob with extractor fan and tiled splashback. Part tiled floor, built-in low level fridge and freezer, built-in high level double oven, built-in dishwasher, low voltage spotlights, glass cabinet. - REAR HALLWAY:
- Access to additional built-in storage and shelving. uPVC double glazed access door to rear patio garden.
- UTILITY ROOM:
- Range of high and low level units, laminate worktops, stainless steel single drainer sink unit with chrome taps, plumbed flor washing machine, plumbed for tumble dryer, access to oil boiler. Tiled floor.
- BEDROOM (1):
- 6.27m x 3.45m (20' 7" x 11' 4")
(at widest points). Outlook to front and panoramic countryside views. - ENSUITE SHOWER ROOM:
- White suite comprising low flush wc with push button, wash hand basin with chrome mixer tap, vanity unit below, corner shower unit with glass bi-folding door, rainfall shower head with chrome thermostatic control valve and telephone attachment, tiled floor, fully tiled walls, heated towel rail.
- BEDROOM (2):
- 4.65m x 2.67m (15' 3" x 8' 9")
(at widest points). Outlook to front. Range of built-in cabinets. - BEDROOM (4):
- 3.48m x 3.23m (11' 5" x 10' 7")
(at widest points). Outlook to rear. Cornice ceiling. - BEDROOM (3)/LOUNGE:
- 3.86m x 3.48m (12' 8" x 11' 5")
(at widest points). Double glazed French doors to front private patio. - FAMILY BATHROOM:
- White suite comprising low flush wc with push button, pedestal wash hand basin with chrome mixer tap, fully tiled walls, tiled floor. Corner shower unit with glass sliding door, shower with chrome thermostatic control valve, telephone attachment, rainfall shower head, chrome heated towel rail, low voltage spotlights, frosted glass window.
Outside
- Electric front gates with sweeping tarmac driveway. Extensive enclosed front and side gardens with array of mature shrubs and trees with additional walkways. Summer house, panoramic countryside views across to Lough Neagh. Paved walkway with covered entrance and seating area leading to front door.
- REAR GARDEN:
- Extensive, enclosed private rear patio garden with surrounding flowerbeds and hedging. Extensive seating areas and panoramic views, bin storage. Outside light and tap. Access to oil tank. Further rear driveway with ample private off-street parking to side. Access to:
- DETACHED DOUBLE GARAGE:
- 6.76m x 5.64m (22' 2" x 18' 6")
(at widest points). Space for workshop. Electric roller shutter. - OUTSIDE WC:
- White suite comprising low flush wc, pedestal wash hand basin with chrome taps, part tiled walls. Access hatch to roofspace for additional storage.
Directions
Whinney Hill is located between the Glenavy Road and Sheepwalk Road, Lisburn.
--------------------------------------------------------MONEY LAUNDERING REGULATIONS:
Intending purchasers will be asked to produce identification documentation and we would ask for your co-operation in order that there will be no delay in agreeing the sale.
Travel Time From This Property

Important PlacesAdd your own important places to see how far they are from this property.
Agent Accreditations



