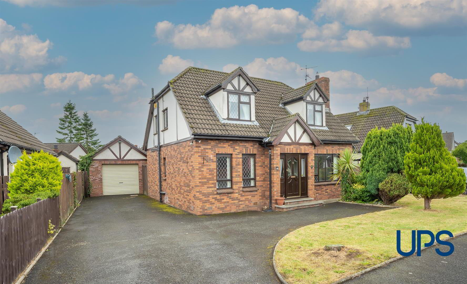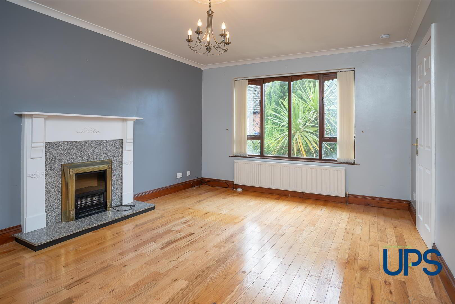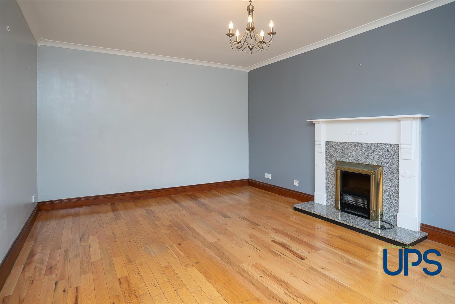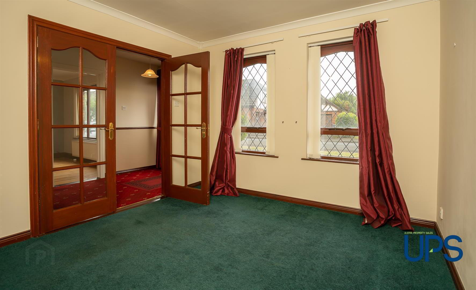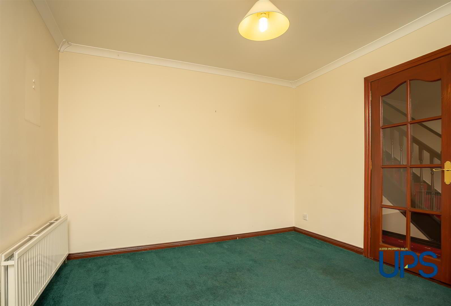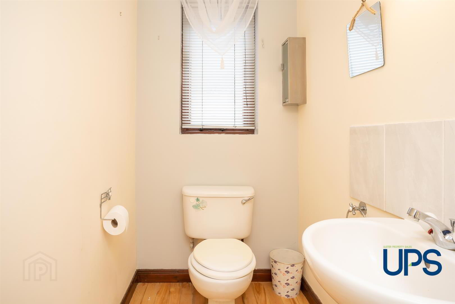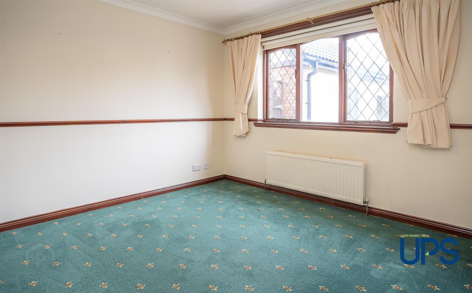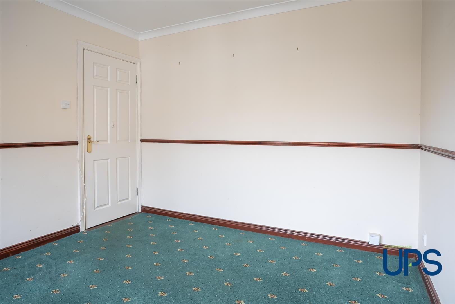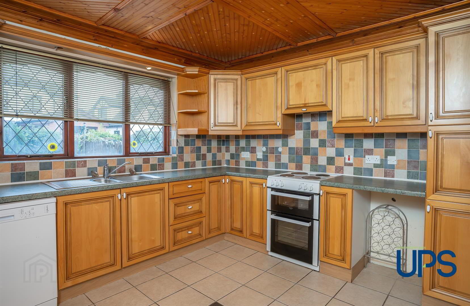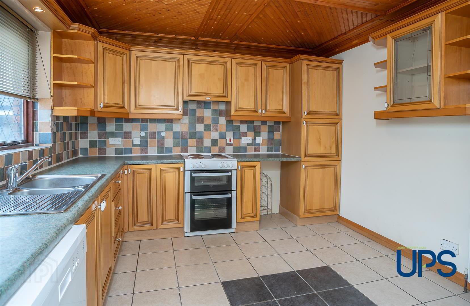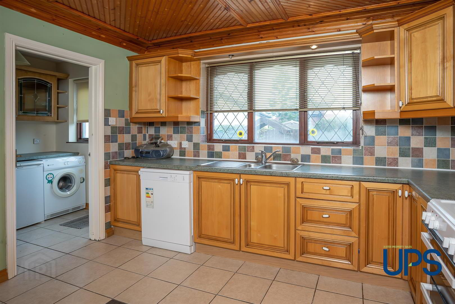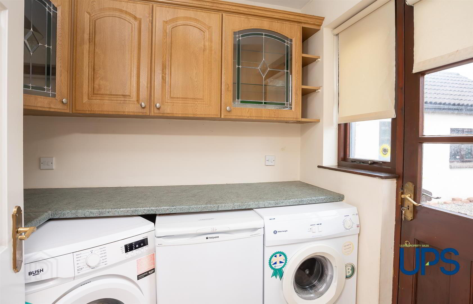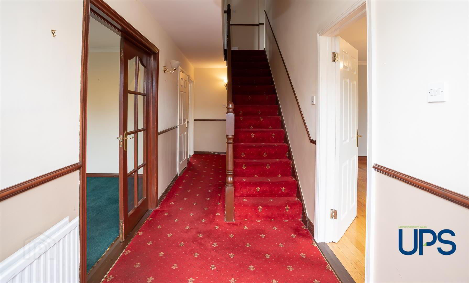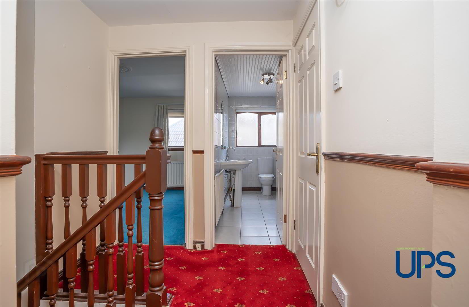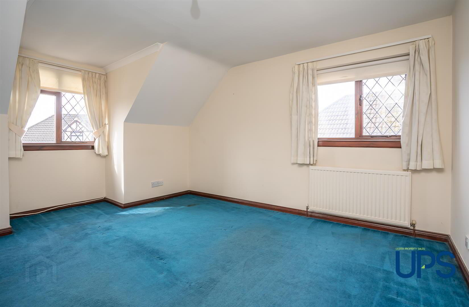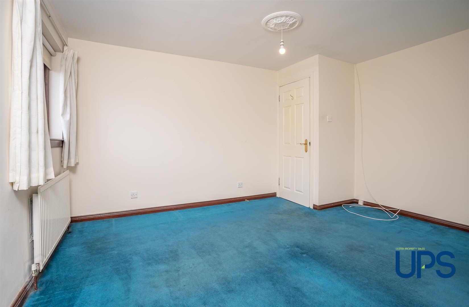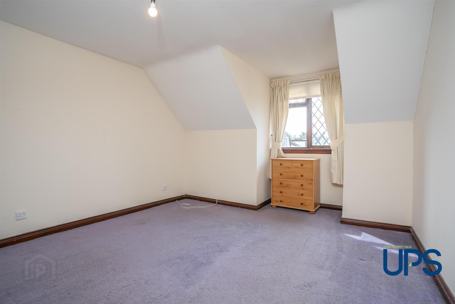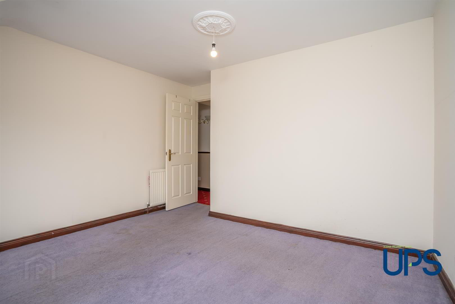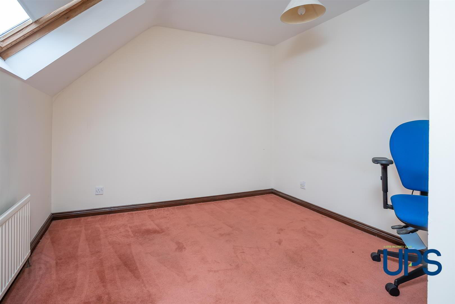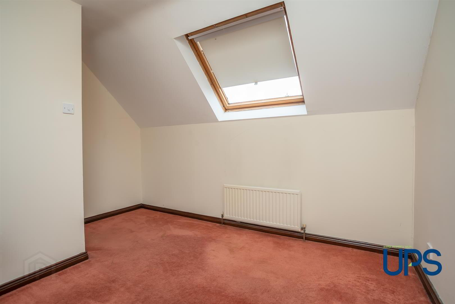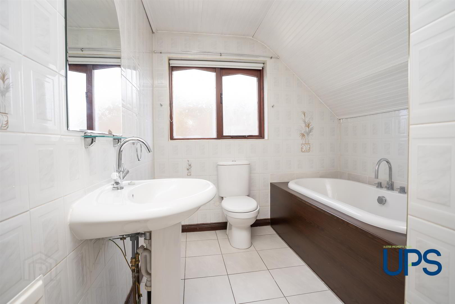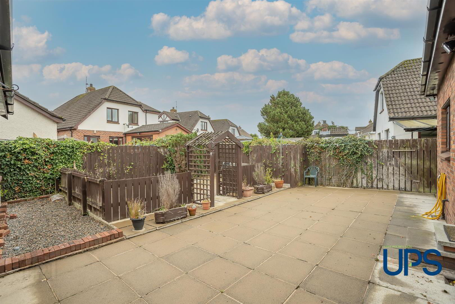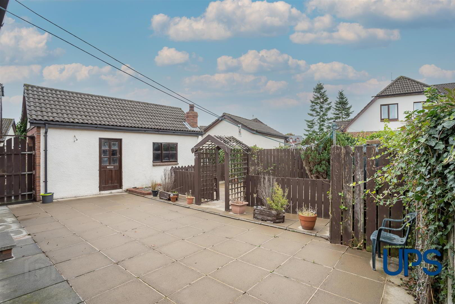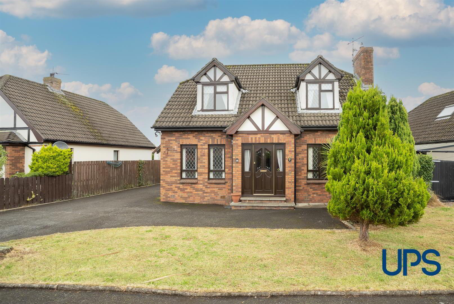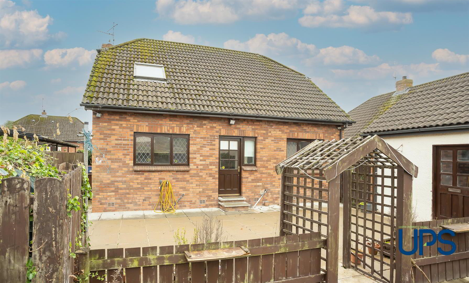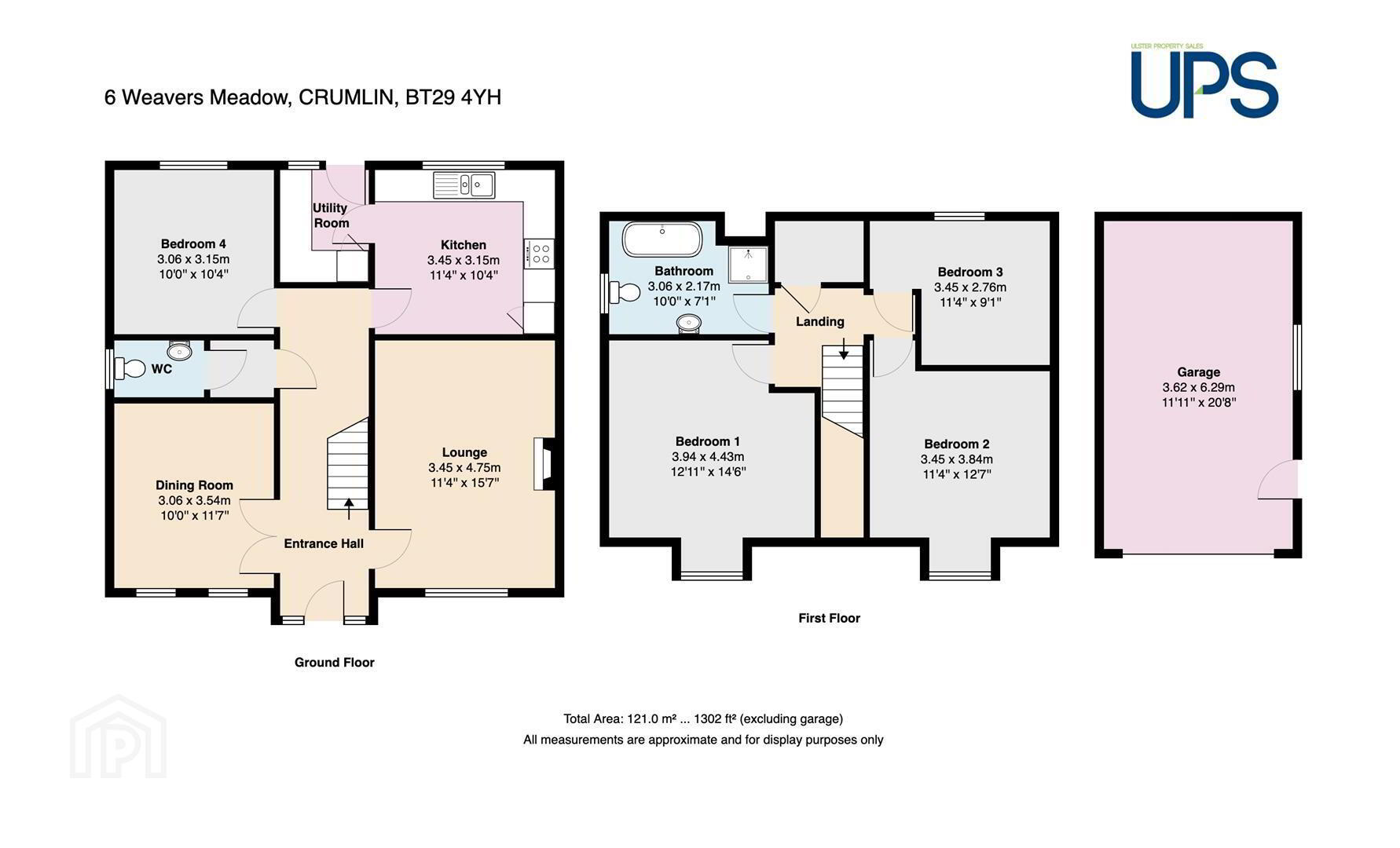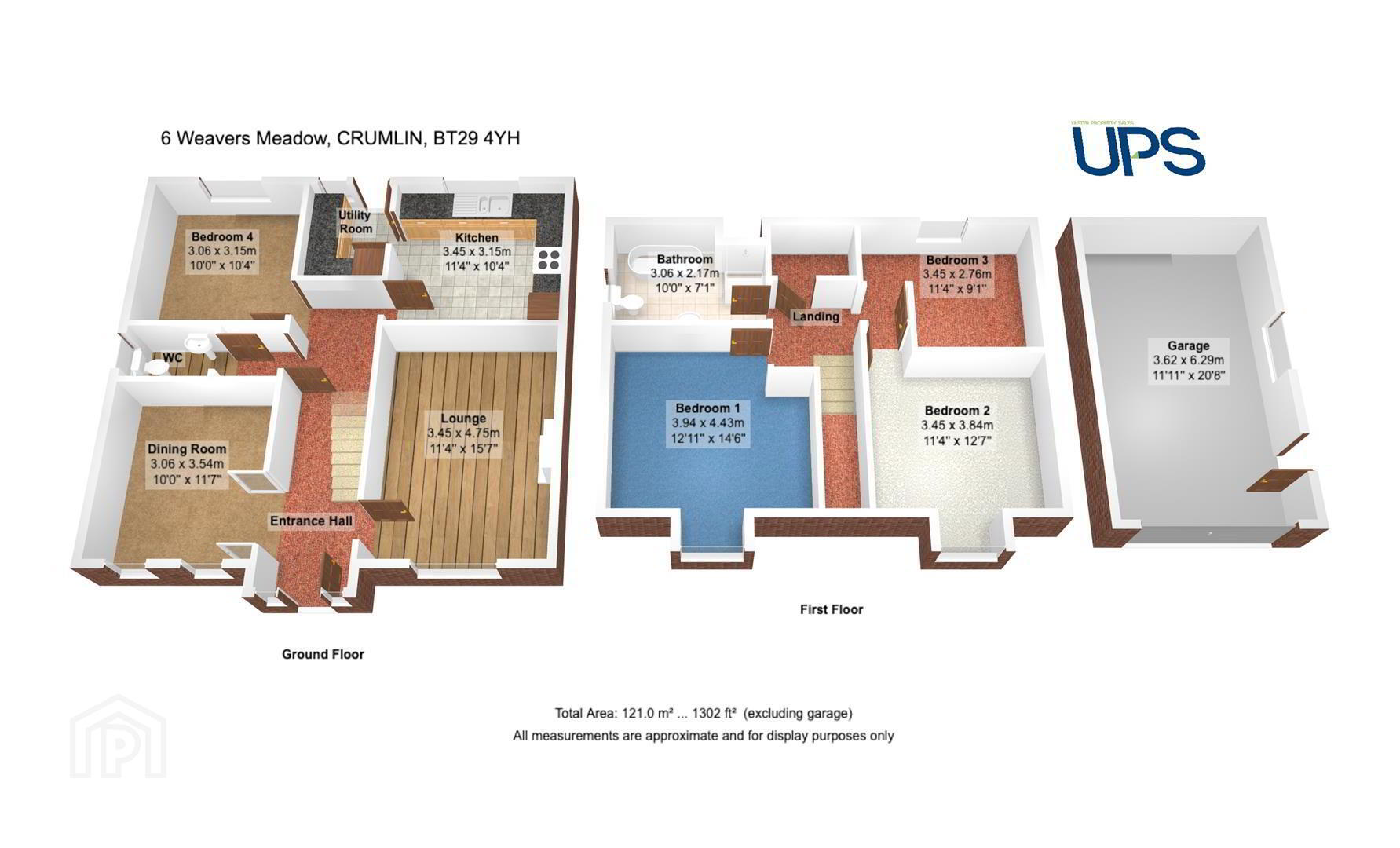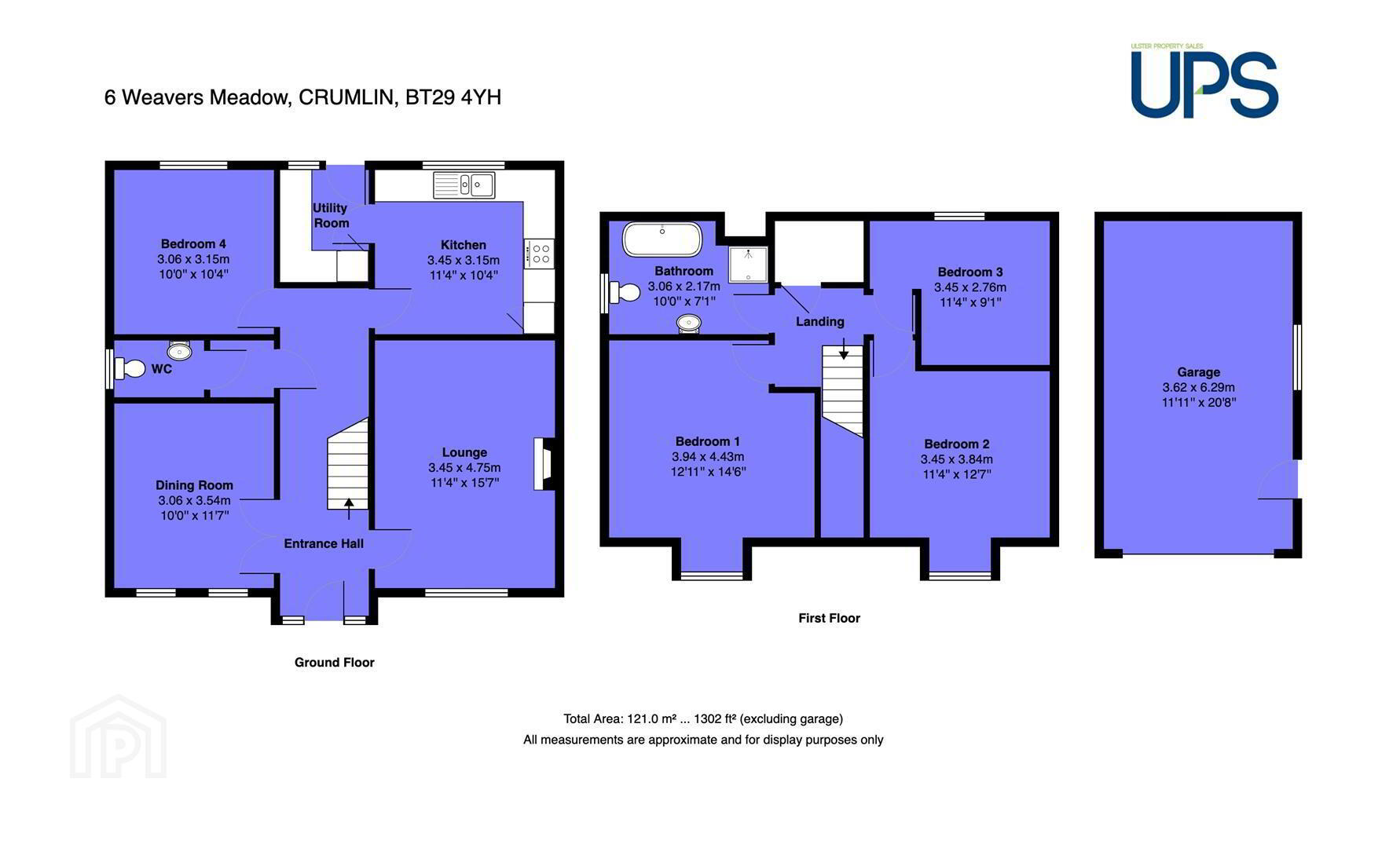For sale
Added 11 hours ago
6 Weavers Meadow, Crumlin, B T29
Offers Over £199,950
Property Overview
Status
For Sale
Style
Detached House
Bedrooms
4
Bathrooms
1
Receptions
2
Property Features
Tenure
Freehold
Energy Rating
Property Financials
Price
Offers Over £199,950
Stamp Duty
Rates
£1,534.56 pa*¹
Typical Mortgage
Additional Information
- A magnificent opportunity to purchase this beautiful, charming detached home that offers versatile accommodation within this extremely desirable location.
- Four good-sized bedrooms, which include three bedrooms at first-floor level and an accessible ground-floor bedroom, and two separate reception rooms, or alternatively, 3 bedrooms and 3 separate reception rooms.
- Fitted kitchen with access to a separate utility room.
- Downstairs W.C./ Superb layout extending to around an impressive 1300 sq ft.
- White bathroom suite with separate shower cubicle at first floor level.
- Oil-fired central heating / hardwood double glazing.
- Ample off-road car parking leading to a detached garage that has light and power.
- Good-sized, well-maintained, low-maintenance flagged rear garden with outdoor tap.
- Close to all of the amenities in Crumlin's main street, along with a Tesco superstore, leisure centre and much more.
- Ease of access to Belfast and Lisburn as well as Antrim and Belfast International Airport - early viewing strongly recommended!
The well-flowing and adaptable accommodation is briefly outlined below.
Four good-sized bedrooms, which include three bedrooms on the first floor and an accessible bedroom at ground floor level, or alternatively, three bedrooms and three separate reception rooms. There is also a handy downstairs W.C. and a white bathroom suite that has a separate shower cubicle at first floor level.
In addition, the property has a fitted kitchen with access to a separate utility room, and the property enjoys ample off-road car parking that leads to a detached garage that has light and power.
The property also has an oil-fired central heating system and hardwood double glazing, as well as a good-sized, privately enclosed, low-maintenance rear garden.
A charming detached home that has the best of both worlds, surrounded by countryside charm while remaining conveniently close to a wide range of local amenities and within reach of both Belfast and Lisburn.
Viewing strongly appointment.
- GROUND FLOOR
- Hardwood glass paneled front door with glass side panels to spacious and welcoming entrance hall.
- CLOAKROOM / DOWNSTAIRS W.C.
- Low-flush w.c., pedestal wash hand basin.
- LIVING ROOM 4.98m 3.58m (16'4 11'9)
- Solid wooden floor, cornicing, centre rose, attractive fireplace with marble-effect hearth and surround.
- LOUNGE 3.56m 3.30m (11'8 10'10)
- Double doors from the hallway, cornicing, and a centre rose.
- DINING ROOM / BEDROOM 4 3.40m 3.30m (11'2 10'10)
- Cornicing, centre rose.
- KITCHEN 3.53m 3.28m (11'7 10'9)
- Range of high and low level units, single drainer stainless steel 1 1/2 bowl sink unit, extractor fan, partially tiled walls, tiled floor, access to.
- SEPARATE UTILITY ROOM
- Range of high- and low-level units, hardwood glass-paneled back door to rear gardens.
- FIRST FLOOR
- Walk-in storage cupboard/hot press on landing.
- BEDROOM 1 4.55m 4.04m (14'11 13'3)
- Centre roses.
- BEDROOM 2 4.67m 3.02m (15'4 9'11)
- Centre roses.
- BEDROOM 3 3.58m 2.90m (11'9 9'6)
- WHITE BATHROOM SUITE
- Bath, separate shower cubicle, electric shower unit, low-flush W.C., pedestal wash hand basin, tiled walls and floor.
- OUTDOOR
- Ample off-road car parking to the front, well-maintained front garden. Privately enclosed, well-maintained, low-maintenance, good-sized flagged rear garden and outdoor tap.
- DETACHED GARAGE 6.35m 3.76m (20'10 12'4)
- Roller door, pedestrian door, light and power.
Travel Time From This Property

Important PlacesAdd your own important places to see how far they are from this property.
Agent Accreditations



