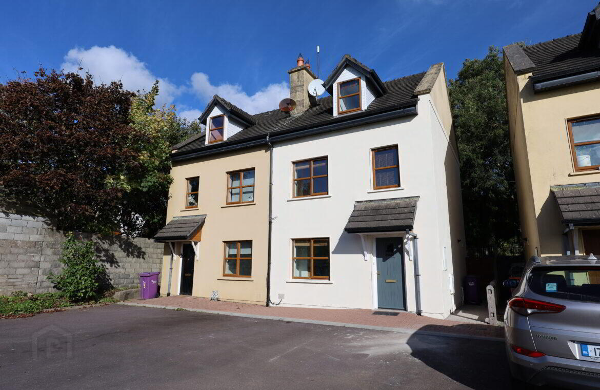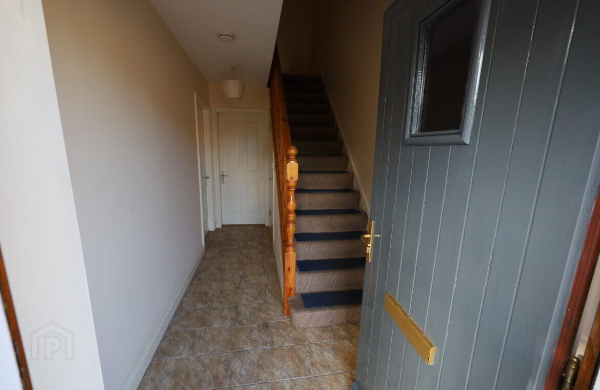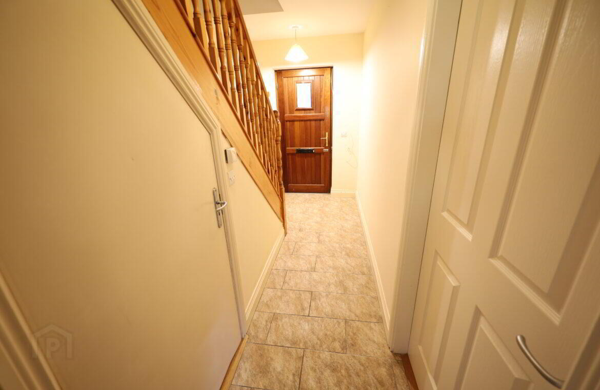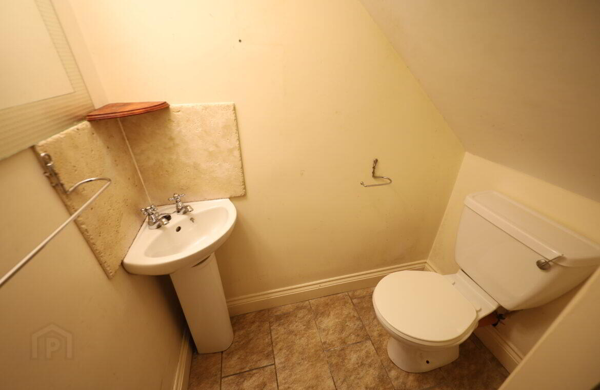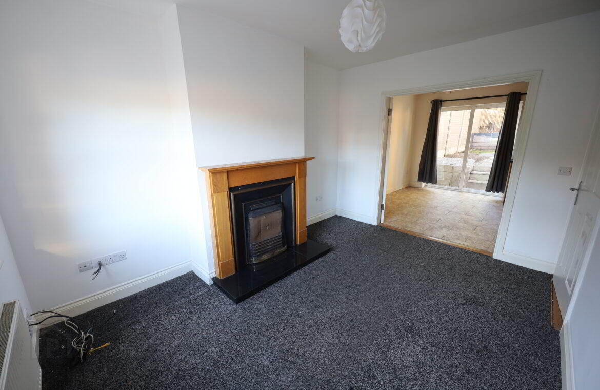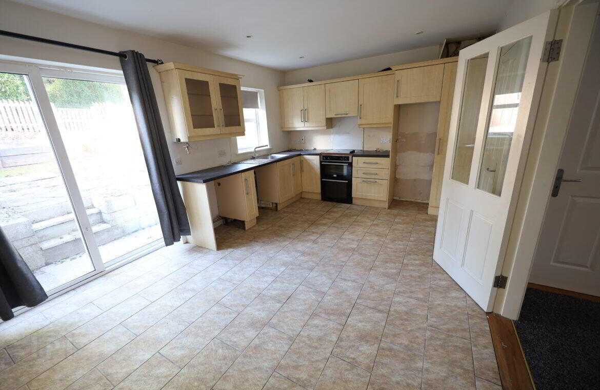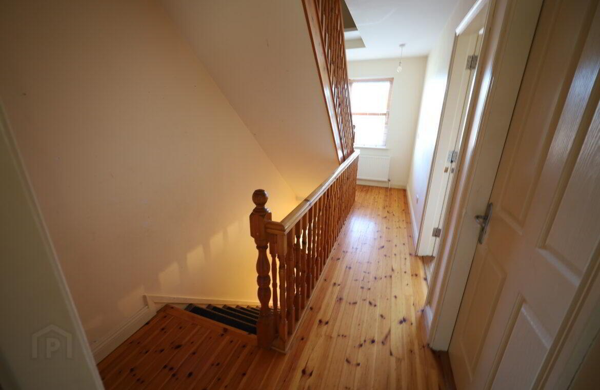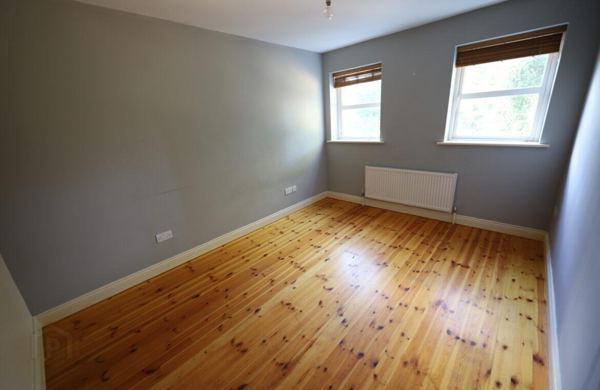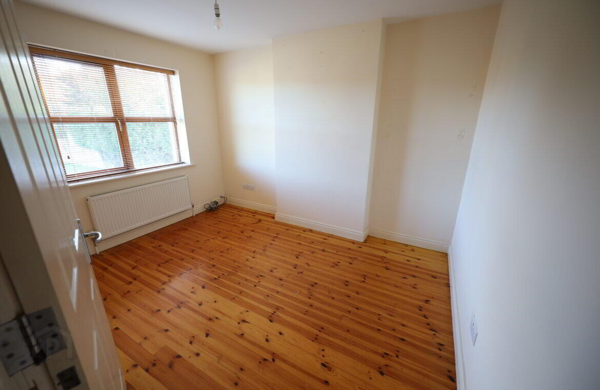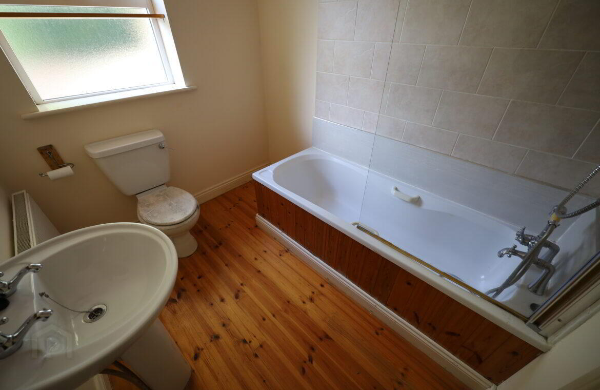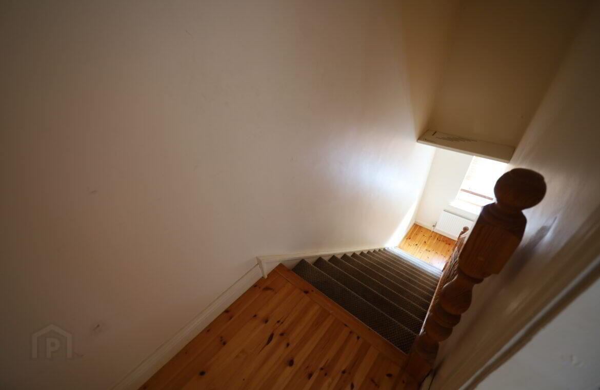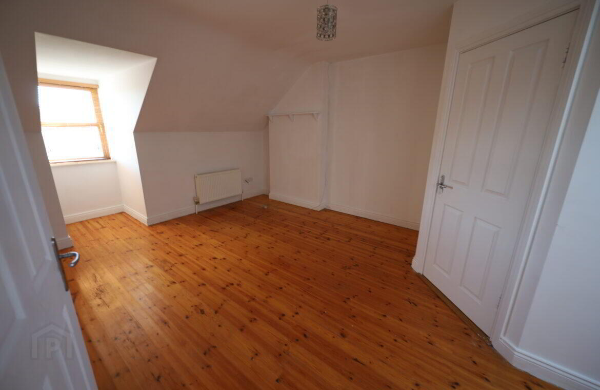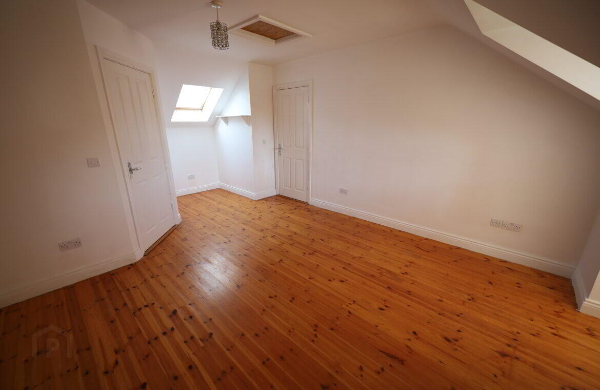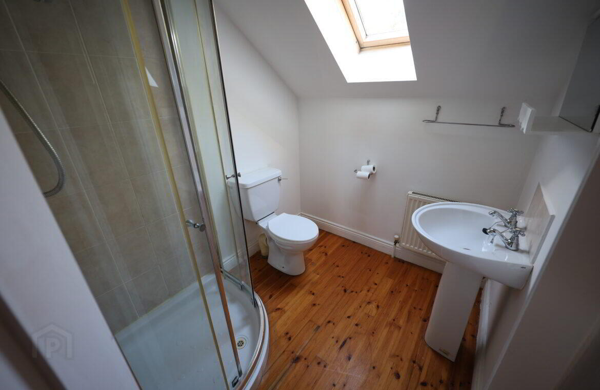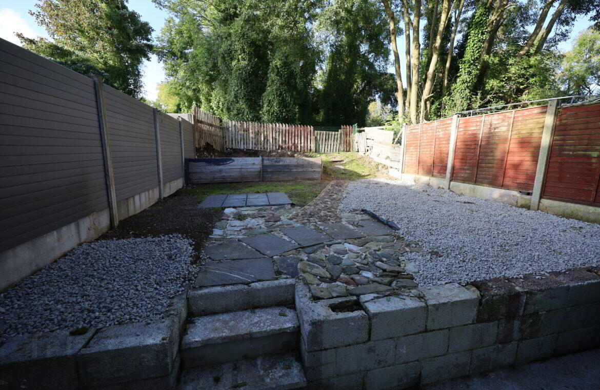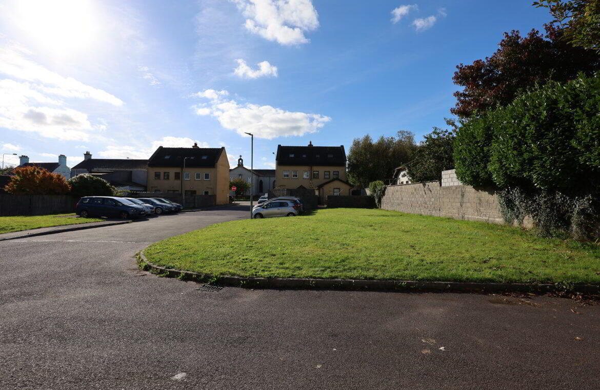6 The Orchard, Shanbally, Ringaskiddy, P43TD85
Price €320,000
Property Overview
Status
For Sale
Style
Semi-detached House
Bedrooms
3
Bathrooms
3
Property Features
Tenure
Not Provided
Property Financials
Price
€320,000
Stamp Duty
€3,200*²
Additional Information
- Fully enclosed private rear garden House for sale Ideal location Natural Gas Central Heating Short Walk to Village
For Sale by Private Treaty.
Dennehy Auctioneers are delighted to present this attractive and deceptively spacious three bedroom, semi-detached residence, thoughtfully laid out over three floors. Nestled in a charming and private cul de sac of just six homes, the property enjoys an enviable position overlooking open green space. Located in the heart of the attractive village of Shanbally, this home offers an ideal blend of village charm and modern convenience. Cork City, Ringaskiddy, and Carrigaline are all easily accessible, while an excellent bus service, local primary school, and village shop are just a short walk away. This superb property must be viewed to be fully appreciated.
Accommodation comprises of Reception Hall, Guest W.C., Sitting Room, Kitchen/Dining Room. First Floor with Two Bedrooms and Bathroom. Second Floor with large Master Bedroom, Ensuite.
Attractive solid teak sheeted front door to spacious reception hall. Reception hall with ceramic tiled floor. Carpeted stairs to first floor, pine newel post, banister and turned spindles.
Spacious W.C. under stairs with tiled floor, corner wash hand basin and pedestal and toilet.
Sitting Room: 3 m x 3.9 m
Carpeted. Open fireplace with attractive cast iron and contemporary oak surround, granite hearth. Double doors to dining room.
Kitchen/Dining Room: 5 m x 3.36 m
Ceramic tiled flooring. Extensive fitted kitchen with large array of base and wall mounted units. Provision for washing machine, fridge-freezer and dishwasher. Single drainer stainless steel sink. Good array of wall mounted units with integrated extractor hood. White aluminium sliding doors to attractive, large rear garden, not overlooked.
Spacious first floor landing with solid pine, narrow board, secret nailed flooring. Attractive balustrade with pine newel post, banister, turned spindles.
Bedroom Two: 2.92 m x 3.48 m
Solid pine narrow board, secret nailed flooring.
Bedroom Three: 2.59 m x 3.8 m
Solid pine narrow board, secret nailed flooring.
Generous bathroom with solid pine narrow board, secret nailed flooring. White suite of toilet, wash hand basin and pedestal. Bath with glass shower screen, electric shower unit and tiled surround.
Carpeted stairs to second floor.
Landing with attractive flooring. Large walk in hot press, battened out for airing with factory insulated cylinder and dual immersion.
Master Bedroom: 3.87 m x 6.56 m
Solid pine narrow board, secret nailed flooring. Dormer window.
Spacious ensuite with white suite of toilet, wash hand basin and pedestal. Quadrant shower enclosure with tiled walls and electric shower unit. Velux roof light. Solid pine narrow board, secret nailed flooring.
Outside:
Attractive, large rear garden, not overlooked. Natural woodland beyond. Side access with gate. Parking for two cars directly in front of residence.
Services:
Mains water, mains sewer, natural gas central heating (Zoned).
Title:
Freehold
Travel Time From This Property

Important PlacesAdd your own important places to see how far they are from this property.
Agent Accreditations

