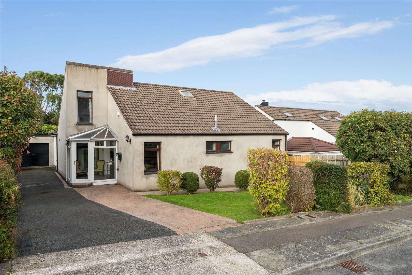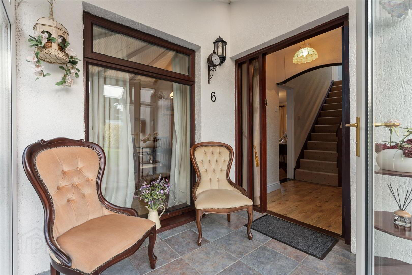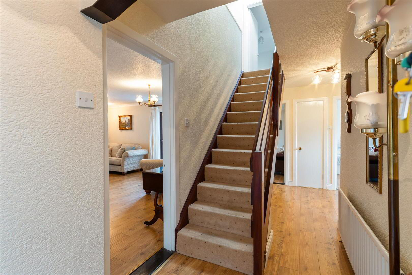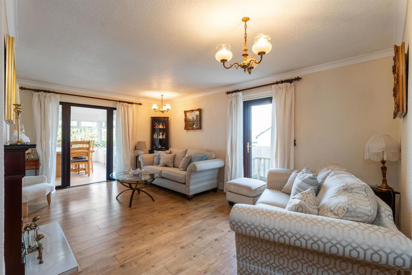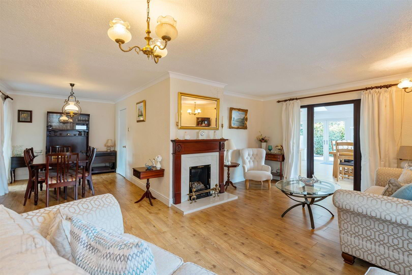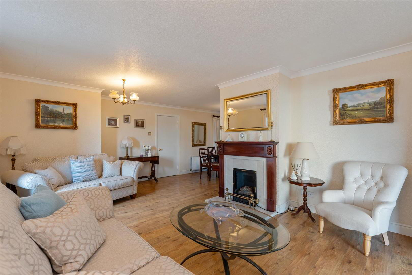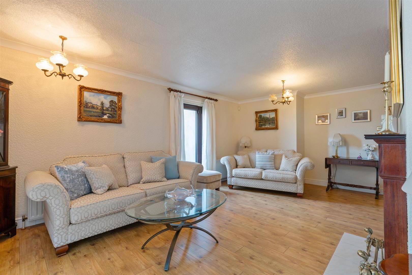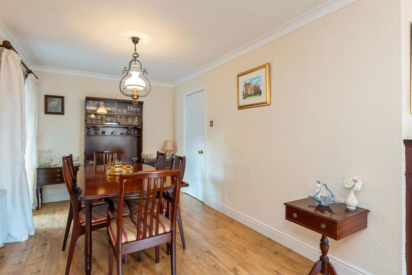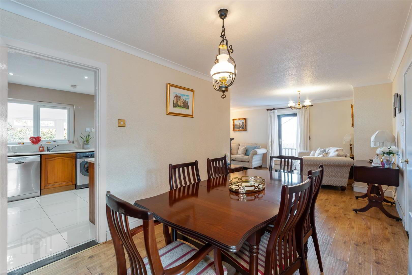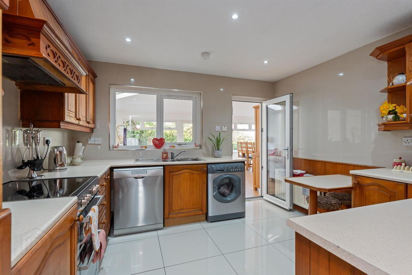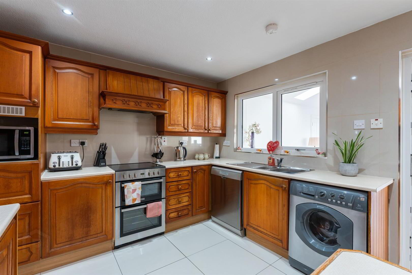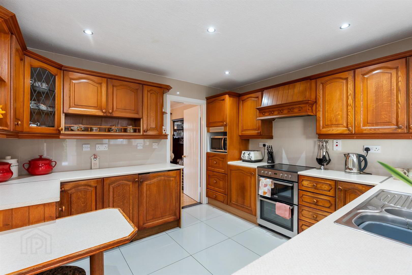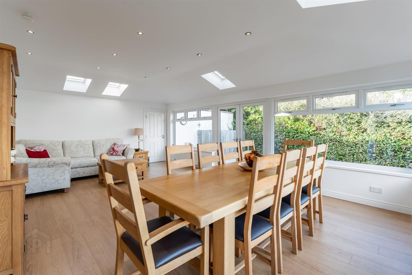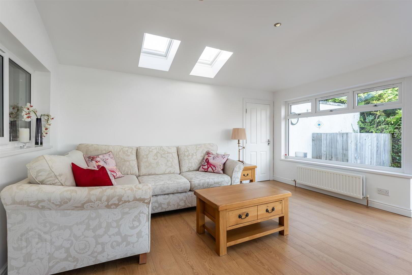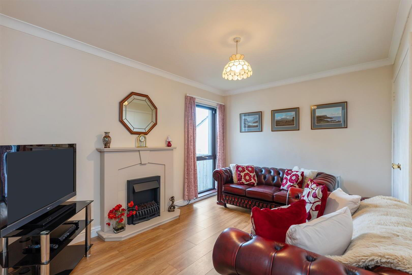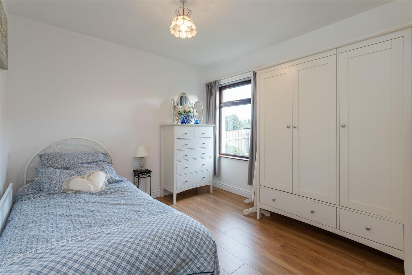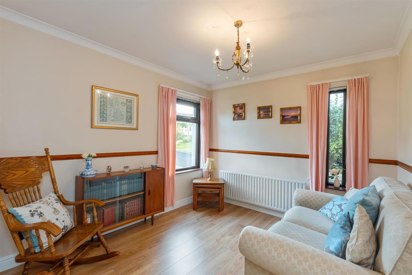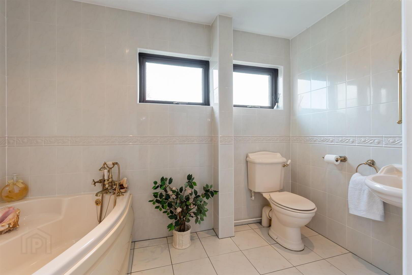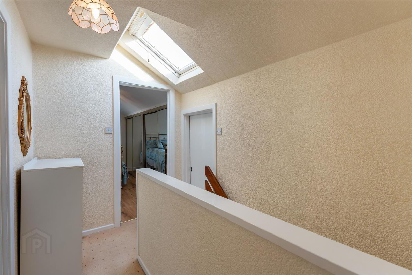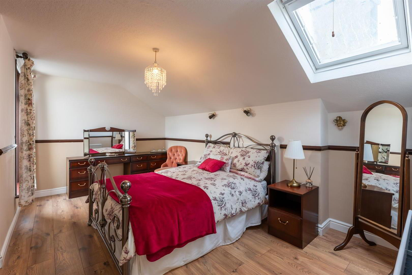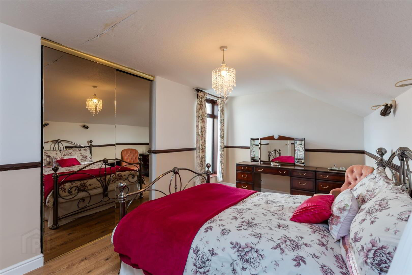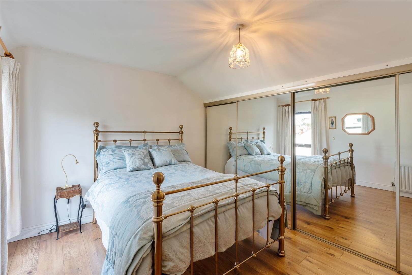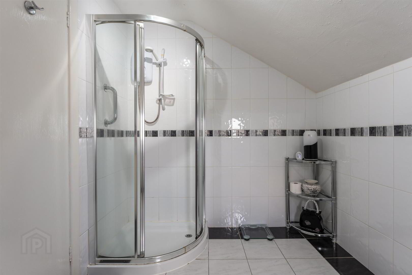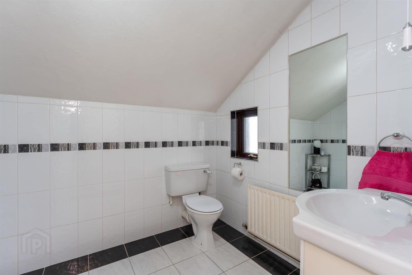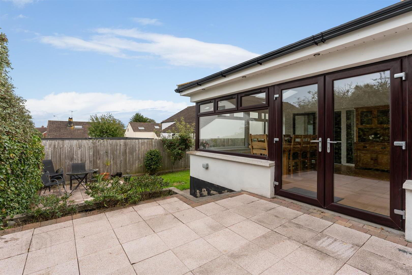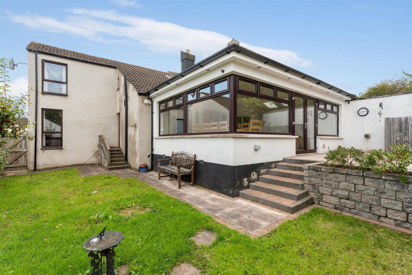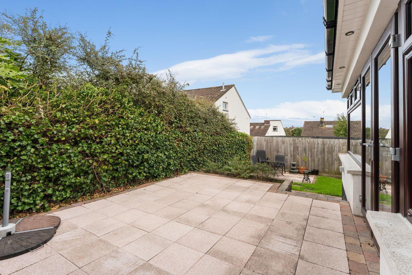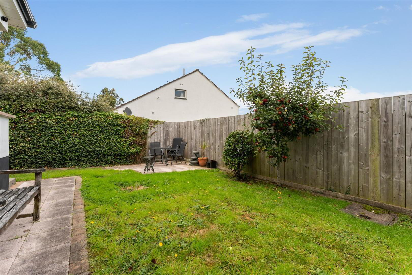For sale
Added 6 hours ago
6 The Oaks, Bangor, BT19 7RY
Offers Over £295,000
Property Overview
Status
For Sale
Style
Detached House
Bedrooms
4
Bathrooms
2
Receptions
3
Property Features
Tenure
Freehold
Energy Rating
Broadband Speed
*³
Property Financials
Price
Offers Over £295,000
Stamp Duty
Rates
£1,812.22 pa*¹
Typical Mortgage
Additional Information
- Flexible Accommodation
- Sun Room
- 4 Bedrooms
- 2+ Reception Rooms
- uPVC Double Glazing
- Oil Fired Heating System
- 2 Bathrooms
- Oak Kitchen
- Attached Garage
- Cul De Sac / No Onward Chain
The accommodation is both practical and versatile, featuring well-proportioned reception areas and ample bedroom space, allowing for a variety of family requirements. The large sun room is a particular highlight, offering a bright and welcoming space that can be enjoyed year-round – perfect for entertaining, relaxing, or as an additional family area.
Externally, the home enjoys a pleasant setting within a cul-de-sac, providing a safe and peaceful environment. Its position off the Gransha Road ensures easy access to a range of amenities. Families will particularly appreciate the proximity to Bangor Grammar School, while everyday shopping is made simple with Bloomfield Shopping Centre close by.
This property represents an excellent opportunity for those seeking a spacious home in a desirable and convenient location, with the added benefit of flexible accommodation and a standout sun room that enhances both lifestyle and appeal.
- ACCOMMODATION
- uPVC double glazed entrance door into ...
- ENTRANCE PORCH
- Entrance door into ....
- ENTRANCE HALL
- Built-in storage cupboard. Built-in cloaks cupboard.
- LOUNGE 5.94m x 3.86m (19'6" x 12'8")
- Open fireplace with tiled surround and hearth, mahogany mantel. Laminated wood floor. Open plan to ....
- DINING AREA 4.11m x 2.64m (13'6" x 8'8")
- Laminated wood floor.
- SUN ROOM 6.86m x 4.57m (22'6" x 15'0")
- Laminated wood floor. Downlights. 5 Double glazed Velux windows.
- KITCHEN 3.45m x 3.12m (11'4" x 10'3")
- Range of oak high and low level drawers and cupboard with roll edge work surfaces incorporating unit display cabinets. Extractor hood with integrated fan and light. Franke 11/2 tub single drainer stainless steel sink unit with mixer taps. Plumbed for washing machine. Part tiled walls. Ceramic tiled floor. 5 Downlights.
- FAMILY ROOM / BEDROOM 3 3.76m x 2.87m (12'4" x 9'5")
- Mock fireplace. Built-in wardrobe. Laminated wood floor.
- BEDROOM 4 2.87m x 2.84m (9'5" x 9'4")
- Built-in wardrobe. Laminated wood floor.
- SNUG 3.15m x 2.84m (10'4" x 9'4")
- Laminated wood floor.
- BATHROOM
- Coloured suite comprising panelled bath with mixer tap and telephone shower attachment. Pedestal wash hand basin. W.C. Tiled walls. Ceramic tiled floor. 2 downlights.
- STAIRS TO LANDING
- Double glazed Velux window. Built-in storage with Normeade Cylinder.
- BEDROOM 1 4.62m x 3.10m (15'2" x 10'2")
- Walk-in wardrobe. Laminated wood floor. Double glazed Velux window.
- BEDROOM 2 3.81m x 2.87m (12'6" x 9'5")
- Range of built-in wardrobes with mirrored sliding doors.
- BATHROOM
- White suite comprising: Corner shower with Redring electric shower. Vanity unit with inset wash hand basin. W.C. Tiled walls. Ceramic tiled floor.
- OUTSIDE
- GARAGE 5.79m x 2.97m (19'0" x 9'9")
- Roller door. Light and power. Oil fired boiler.
- FRONT
- Garden in lawn with trees and shrubs.
- REAR
- Enclosed garden in lawn with climbers. Paved patio areas. Outside power.
Travel Time From This Property

Important PlacesAdd your own important places to see how far they are from this property.
Agent Accreditations

Not Provided


