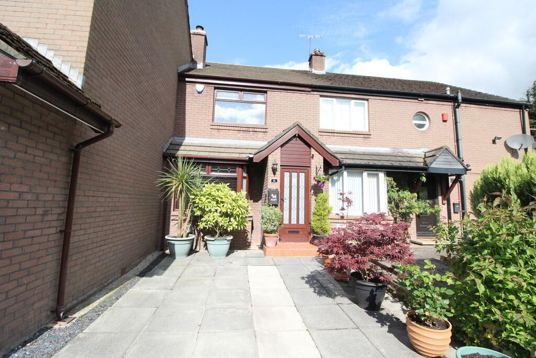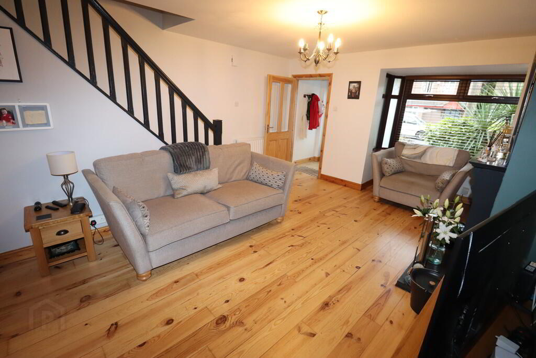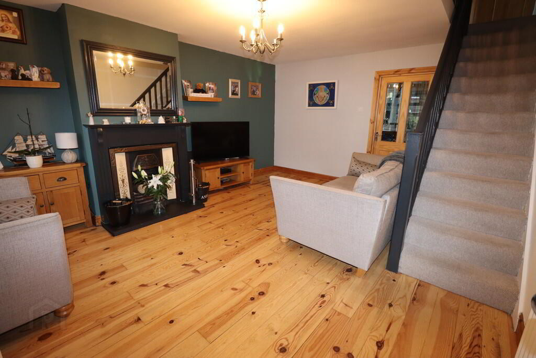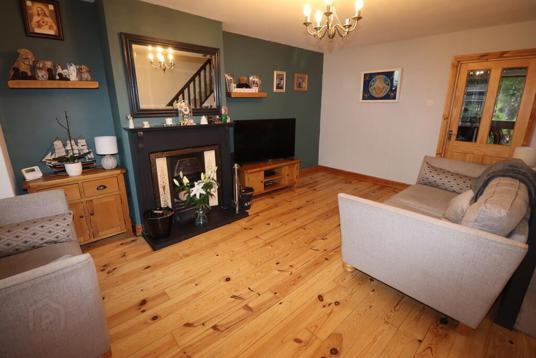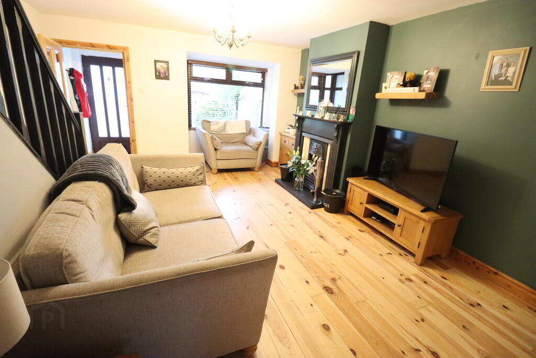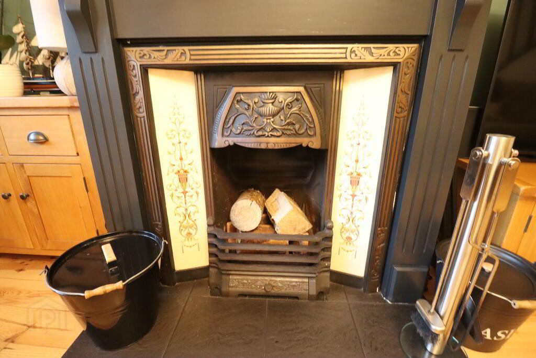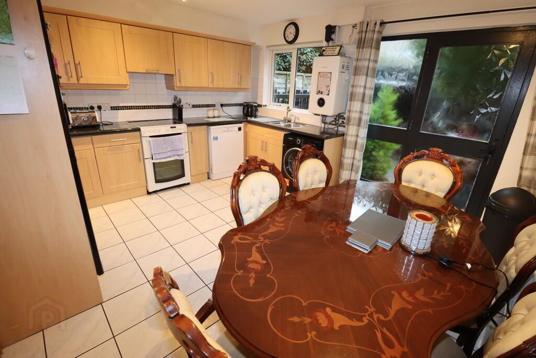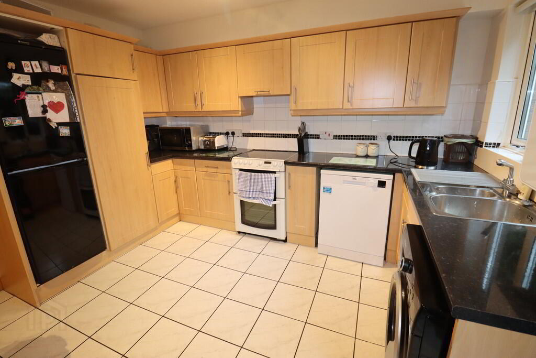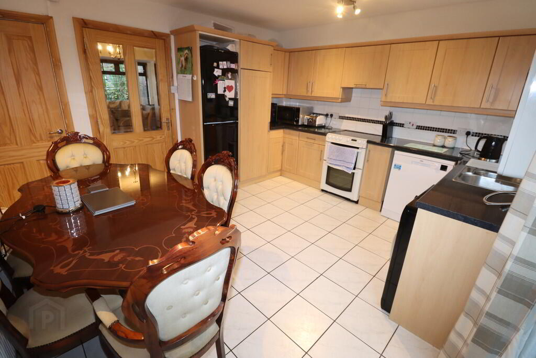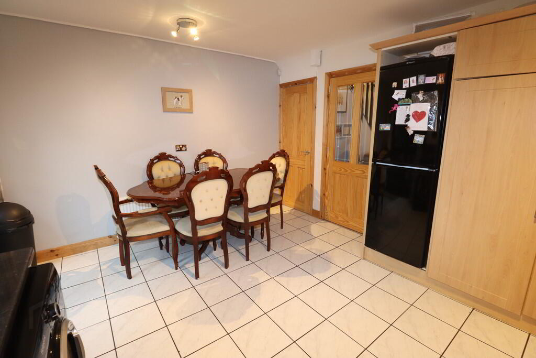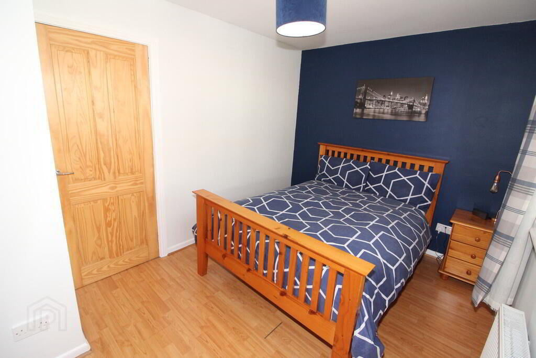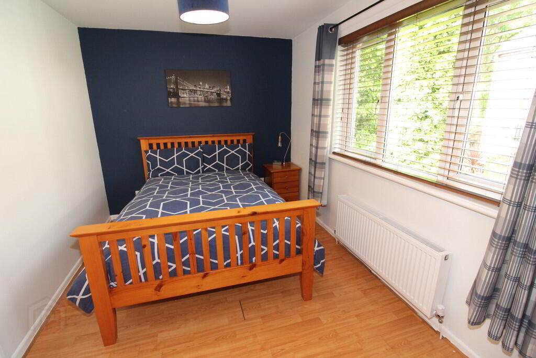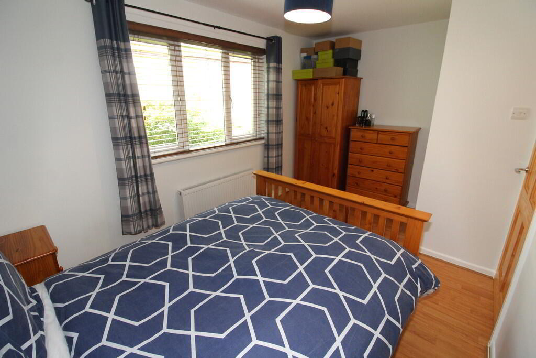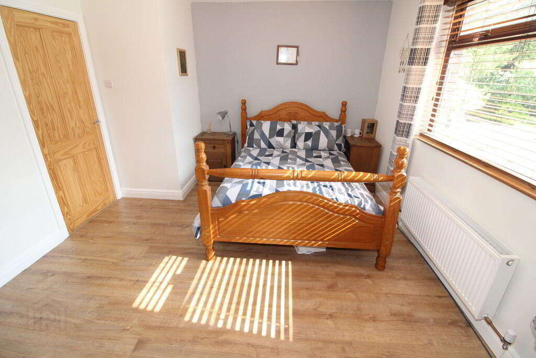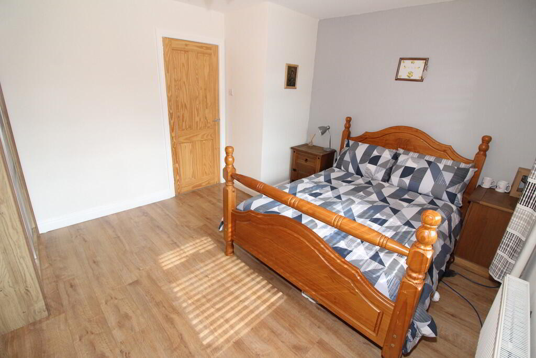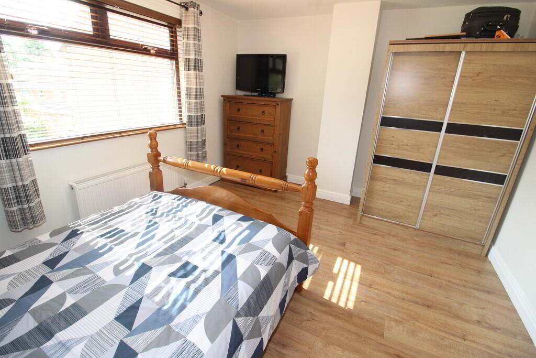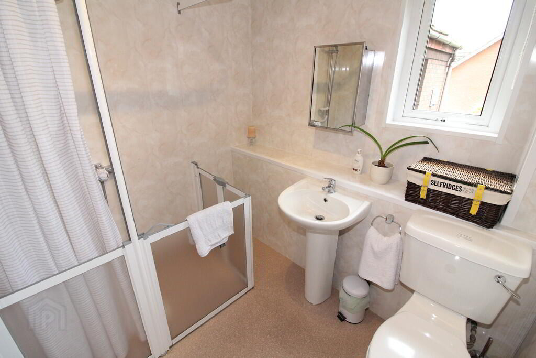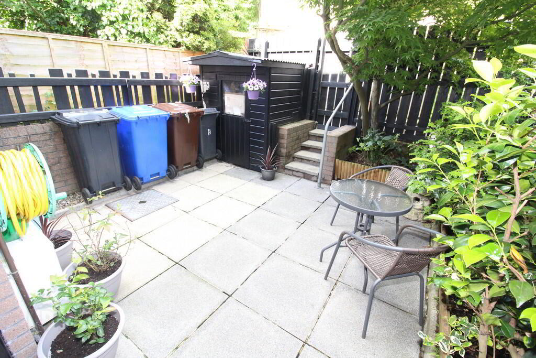6 Somerton Close, Belfast, BT15 4DF
Offers Over £184,950
Property Overview
Status
For Sale
Style
Townhouse
Bedrooms
2
Receptions
1
Property Features
Tenure
Not Provided
Energy Rating
Broadband Speed
*³
Property Financials
Price
Offers Over £184,950
Stamp Duty
Rates
£1,295.06 pa*¹
Typical Mortgage
Additional Information
- Mid townhouse in highly regarded development
- 2 Double Bedrooms
- Lounge with open fireplace
- Open plan kitchen / dining area
- Gas Fired Combi Central Heating System (Upgraded inc. new boiler 2021)
- Double Glazing in uPVC frames (exc. Back door)
- Paved Garden/ Large Driveway
- Cul-de sac location
- Well presented throughout
- Located close to excellent schools, shops and public transport facilities
A fabulous opportunity to acquire a charming town house holding a cul de sac position within the highly desirable Somerton Close development. The modern and spacious interior comprises of two double bedrooms, lounge into bay with an attractive open fireplace with cast iron inset. Spacious modern fitted kitchen with a range of high and low level units and incorporating an open plan dining area, paved low maintenance garden, shower room, extensive use of ceramic, laminate and solid floor coverings. The property has been maintained to a high standard by the current owners. Ample car parking to front combines with this tranquil tree lined location. Early viewing is highly recommended as properties in this area do not stay on the market for long.
GROUND FLOORENTRANCE PORCH Ceramic tiled flooring
LOUNGE 16' 14" x 13' 6" (into bay) (5.23m x 4.11m) Solid wood flooring, fireplace with cast iron inset, tiled hearth, bay window
KITCHEN 13' 4" x 11' 9" (4.06m x 3.58m) Range of high and low level units, round edge worksurfaces, single drainer stainless steel sink unit with vegetable sink and mixer tap, cooker point, extractor hood, Worcester gas boiler, ceramic tiled flooring, plumbed for washing machine, space for fridge freezer, understairs storage
FIRST FLOOR
LANDING Storage cupboard, access to roofspace, power and light
BEDROOM (1) 13' 5" x 8' 7" (4.09m x 2.62m) Laminate wood flooring
BEDROOM (2) 13' 7" x 11' 2" (4.14m x 3.4m) Laminate wood flooring
WASH ROOM Thermostatic controlled shower, low flush WC, pedestal wash hand basin, PVC panelled walls
OUTSIDE Front: In paving, in stone, car parking space
Rear: Enclosed to rear, in paving, outside light and tap, outside storage shed
Travel Time From This Property

Important PlacesAdd your own important places to see how far they are from this property.
Agent Accreditations



