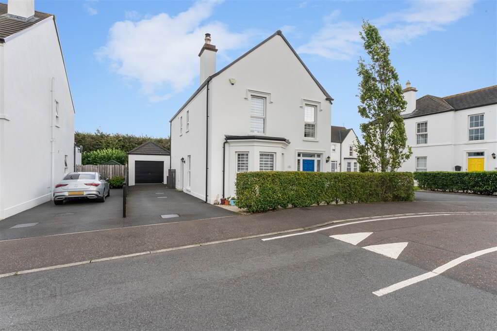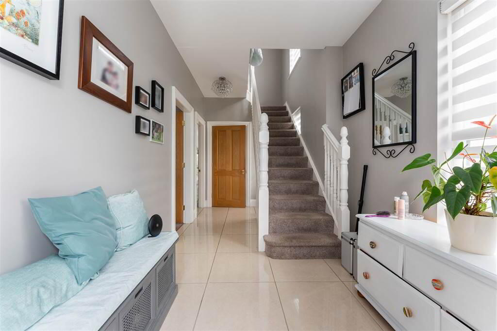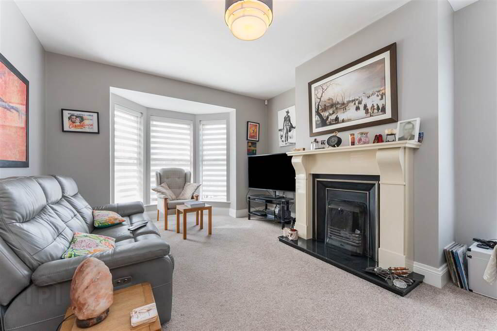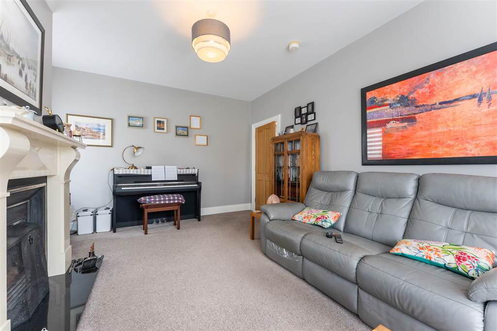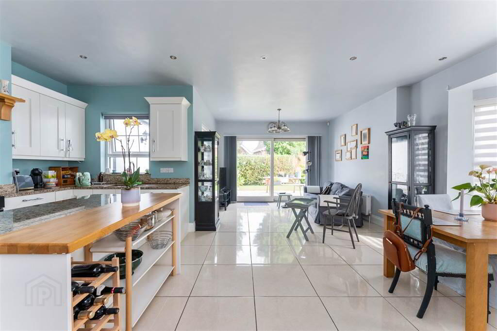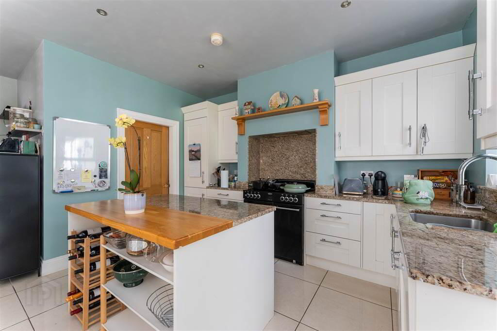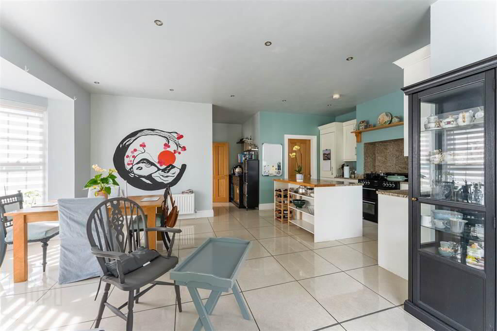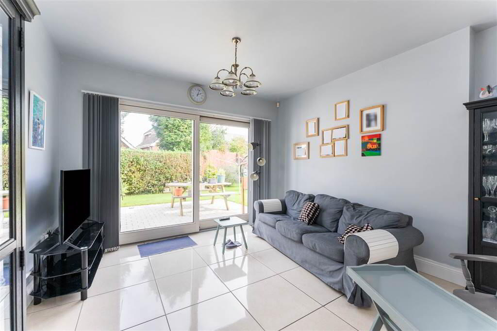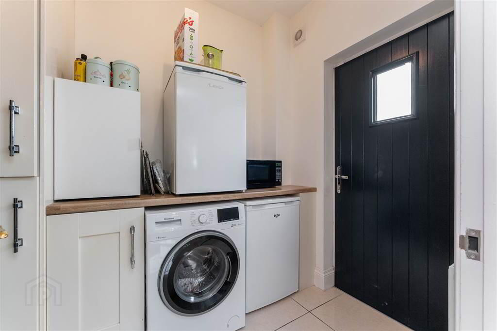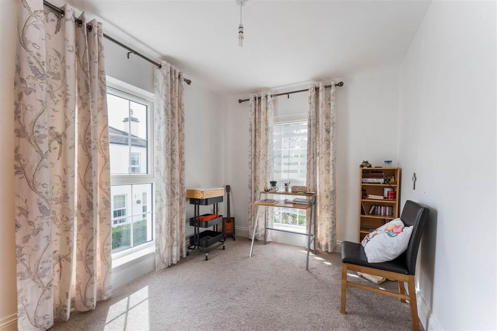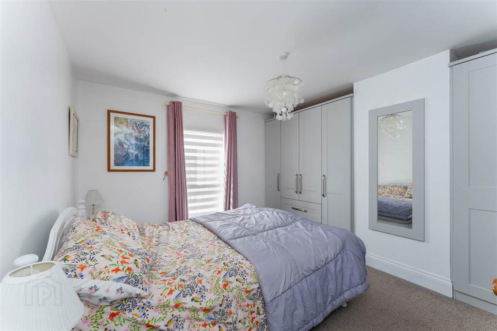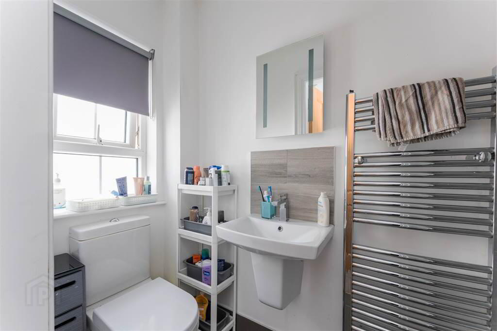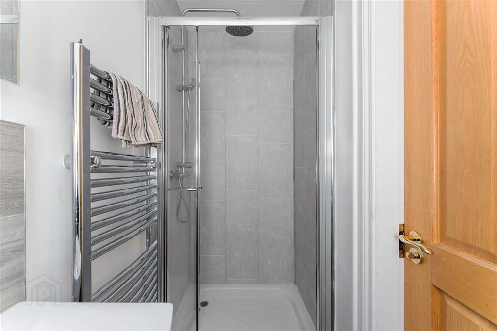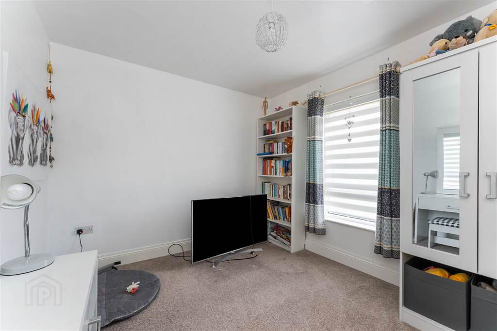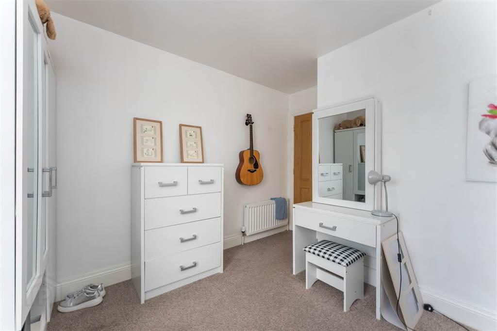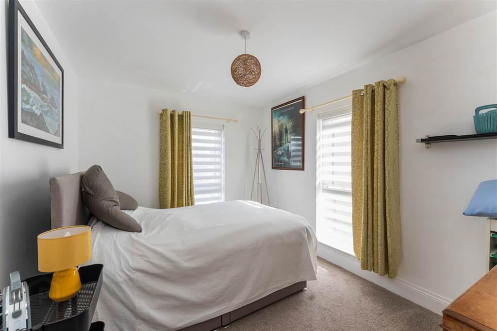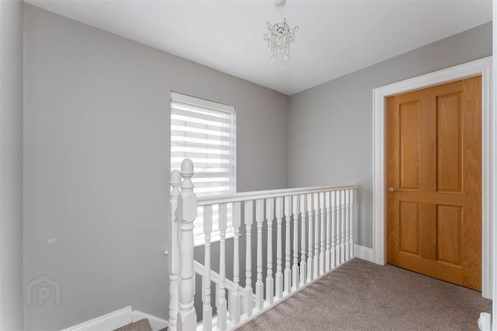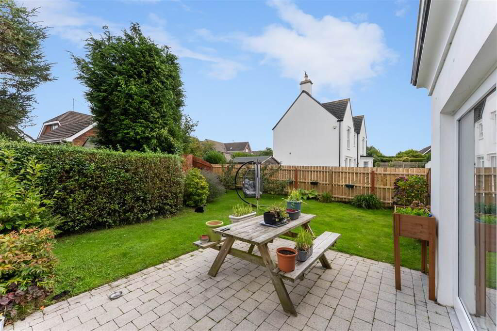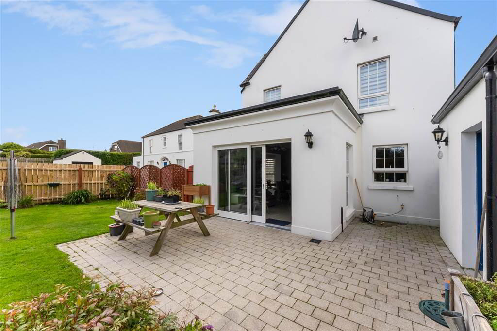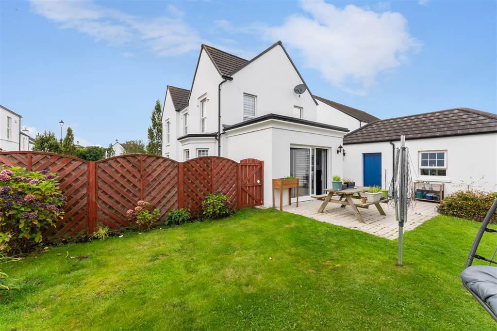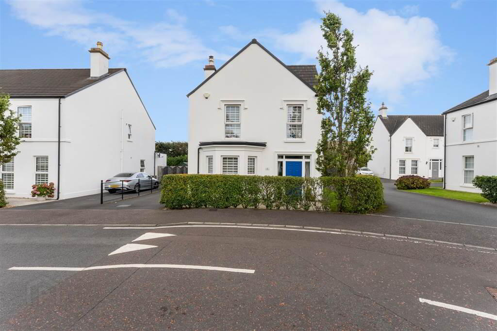For sale
Added 14 hours ago
6 Saul Meadows, Downpatrick, BT30 6WU
Asking Price £289,950
Property Overview
Status
For Sale
Style
Detached House
Bedrooms
4
Receptions
2
Property Features
Tenure
Not Provided
Energy Rating
Heating
Oil
Broadband Speed
*³
Property Financials
Price
Asking Price £289,950
Stamp Duty
Rates
£1,624.96 pa*¹
Typical Mortgage
Additional Information
- Detached Four Bedroom Property in the highly sought after Saul Meadows development
- Large kitchen, dining reception area
- Cosy lounge
- Downstairs W.C.
- Utility Room
- Oak internal doors throughout
- Four Bedrooms, master with ensuite and built in storage
- Family bathroom
- Garage with separate office space to rear
- OFCH, UPVC Double Glazing
- Alarm System
- Situated close to St Patricks Golf Club, convenient to Downpatrick centre & leading grammar and primary schools
Offering versatile accommodation over two floors and extending to circa 1571 sq ft, it has been finished internally to an exacting standard and is perfectly designed to meet the needs of a growing family boasting comfort, funcionality and charm.
Conveniently located within a short walk of St Patricks Golf Club, local primary and grammar schools and Downpatrick town centre this beautiful home offers an ideal base for family life.
To truly appreciate all this modern home has to offer, contact our Sales Team for further info or to arrange a private viewing (02844 613983).
Fitzpatrick Estate Agents for themselves and for the Vendors or Lessors of the property whose agents they are give notice that these particulars are given without responsibility of Fitzpatricks Estate Agents or the Vendors or Lessors as a general outline only, for the guidance of prospective purchasers or tenants and do not constitute the whole or any part of an offer or contract. Fitzpatricks cannot guarantee the accuracy of any description, dimensions, references to condition, necessary permissions for use and occupation and other details contained herein and any prospective purchasers or tenants should not rely on them as statements or representations of fact and must satisfy themselves by inspection or otherwise as to the accuracy of each of them. No employee of Fitzpatricks has any authority to make or give any representation or warranty or enter into any contract whatsoever in relation to the property.
Ground Floor
- HALLWAY:
- 5.87m x 2.31m (19' 3" x 7' 7")
Large, bright airy entrance hallway with polished tiled flooring and understairs storage area. - LOUNGE:
- 5.16m x 3.84m (16' 11" x 12' 7")
Cosy lounge area with feature front bay & side aspect allowing lots of natural light. Open fire with marble surround and black gloss hearth. Carpeted flooring. - SEPARATE WC:
- 2.11m x 0.89m (6' 11" x 2' 11")
Located just off the hallway, handy W.C. with polished tiled flooring and white sanitaryware. - KITCHEN:
- 6.63m x 6.71m (21' 9" x 22' 0")
A large kitchen/dining/reception space with tiled flooring throughout. Sliding patio doors lead out to the rear patio/garden area. Ample high & low level storage, granite worktops. Separate island unit. Spotlights throughout. Quooker tap, Belling 5 ring gas range cooker. Integrated dishwasher and fridge/freezer. Access to utility room. - UTILITY ROOM:
- 2.41m x 1.68m (7' 11" x 5' 6")
Large utility room with tiled flooring. Ample storage. Plumbed for washing machine and space for tumbledryer. Door access to rear.
First Floor
- LANDING:
- Landing with roofspace access and hotpress.
- BEDROOM (1):
- 4.6m x 3.07m (15' 1" x 10' 1")
Large double bedroom with front aspect. Triple built in storage with drawer & hanging space. Carpeted flooring. Access to ensuite. - ENSUITE SHOWER ROOM:
- 2.54m x 0.97m (8' 4" x 3' 2")
Ensuite shower room with tiled flooring. Spotlights. Feature chrome radiator. Shower cubicle with rainfall style shower. Lighted mirror above semi pedestal sink. W.C. - BEDROOM (2):
- 3.35m x 2.92m (11' 0" x 9' 7")
Double room with carpeted flooring. Rear aspect. Currently used as office/dressing room. - BEDROOM (3):
- 3.38m x 2.82m (11' 1" x 9' 3")
Double room with carpeted flooring, enjoying both rear & side aspect. - BEDROOM (4):
- 3.45m x 2.44m (11' 4" x 8' 0")
A small double room with both front & side aspect. Carpeted flooring. - BATHROOM:
- 2.24m x 2.49m (7' 4" x 8' 2")
Family bathroom with feature stand alone bath and separate corner shower cubicle. Tiled flooring. Spotlights. Chrome towel radiator.
Outside
- GARAGE:
- Detached garage with roller door. Roofspace access. Separate office area to rear, ideal for those working from home.
- Private rear garden with both grassed area and patio. Outside tap. Tarmac driveway.
Directions
Driving up the Saul Road, Saul Meadows is located just past St Patricks Golf Club on the right hand side. No6 is on the left hand side overlookiing the green.
Travel Time From This Property

Important PlacesAdd your own important places to see how far they are from this property.
Agent Accreditations



