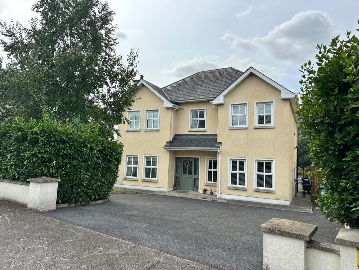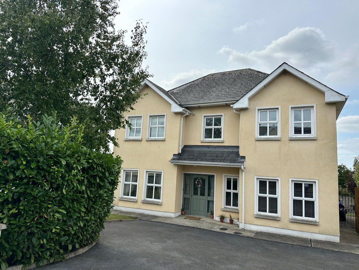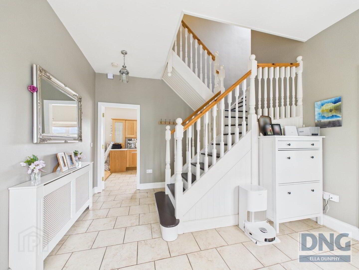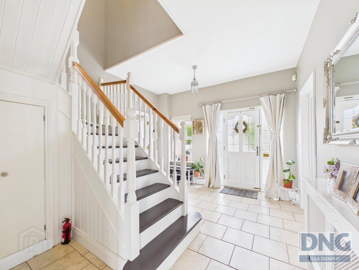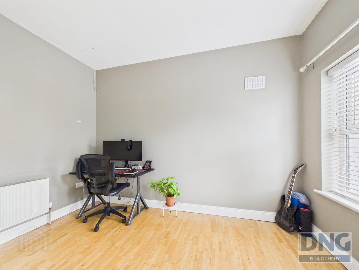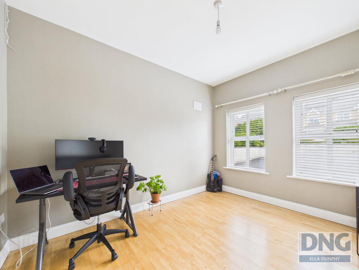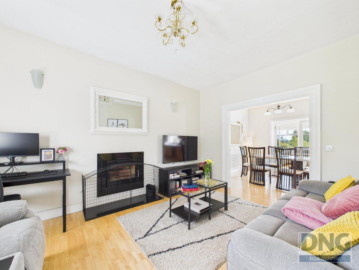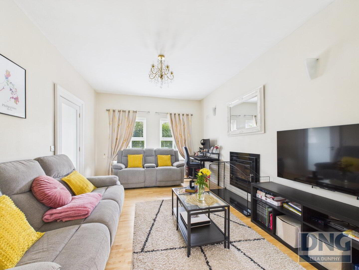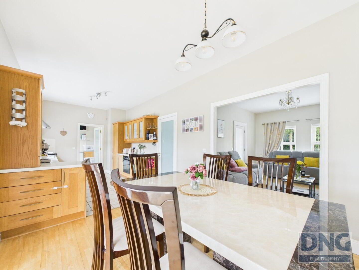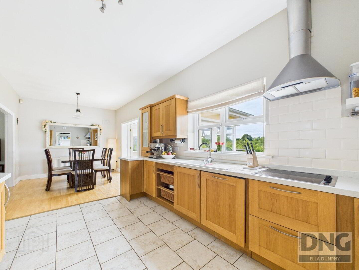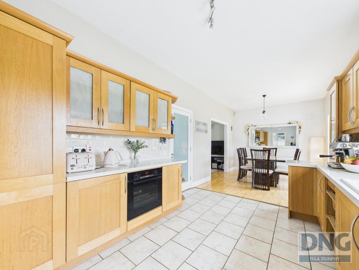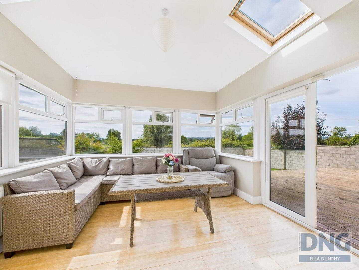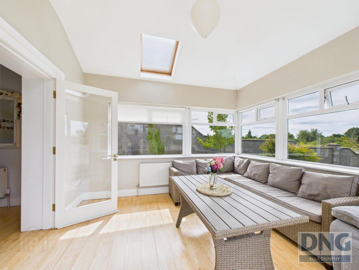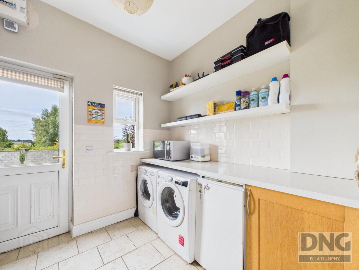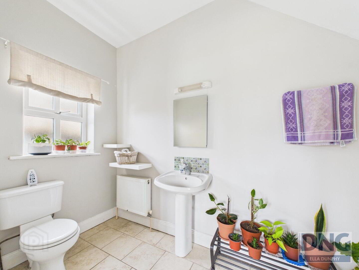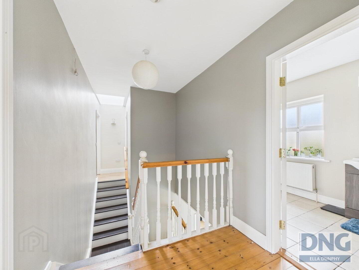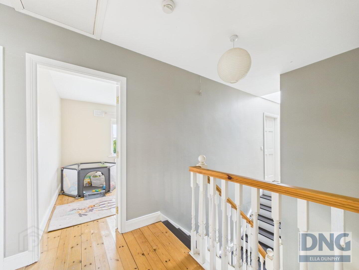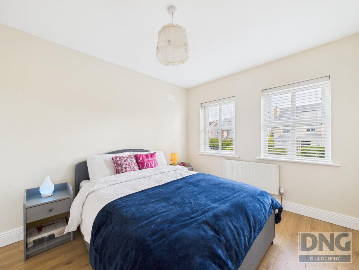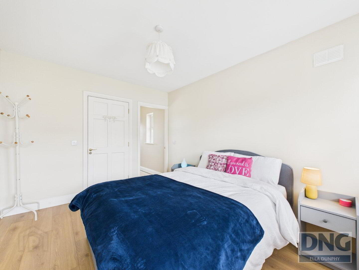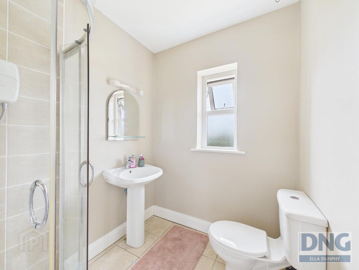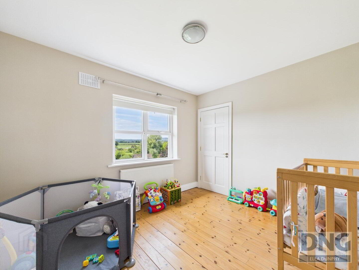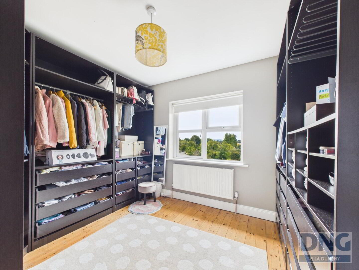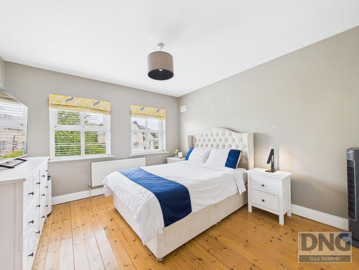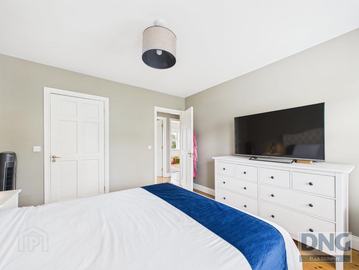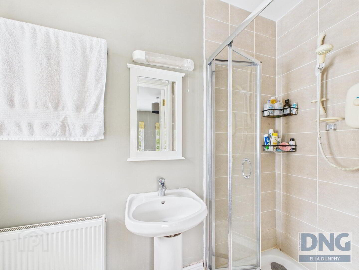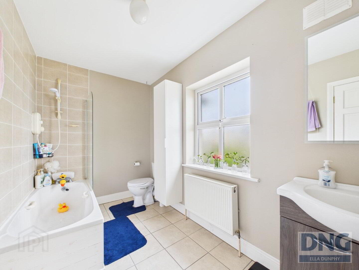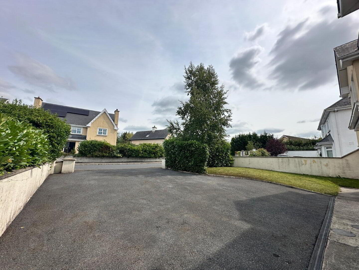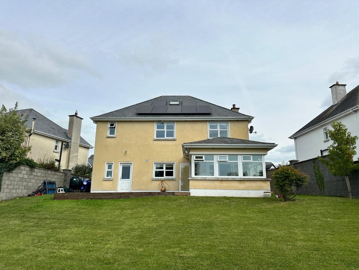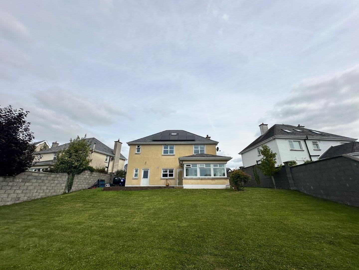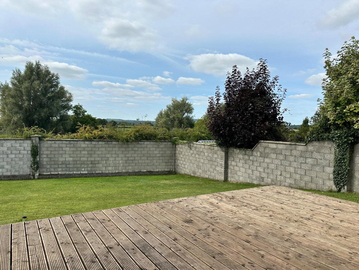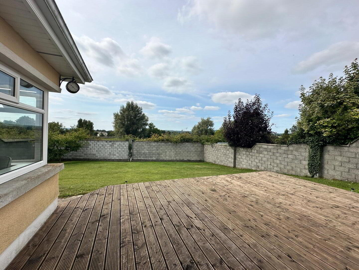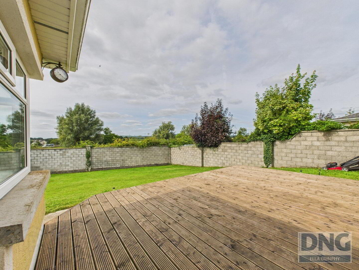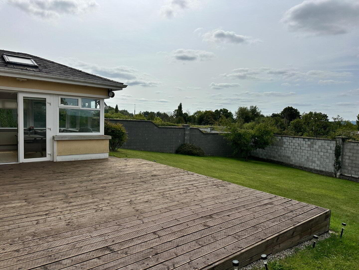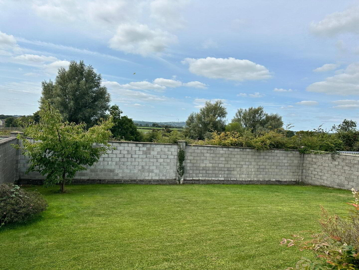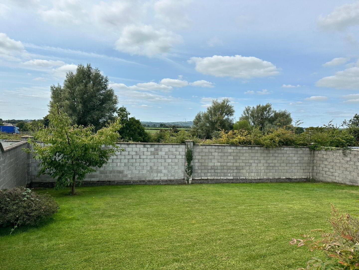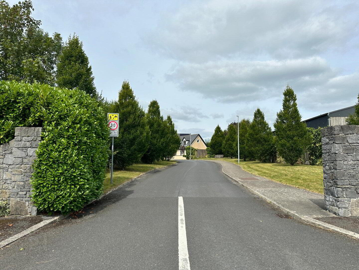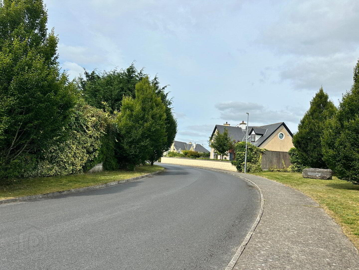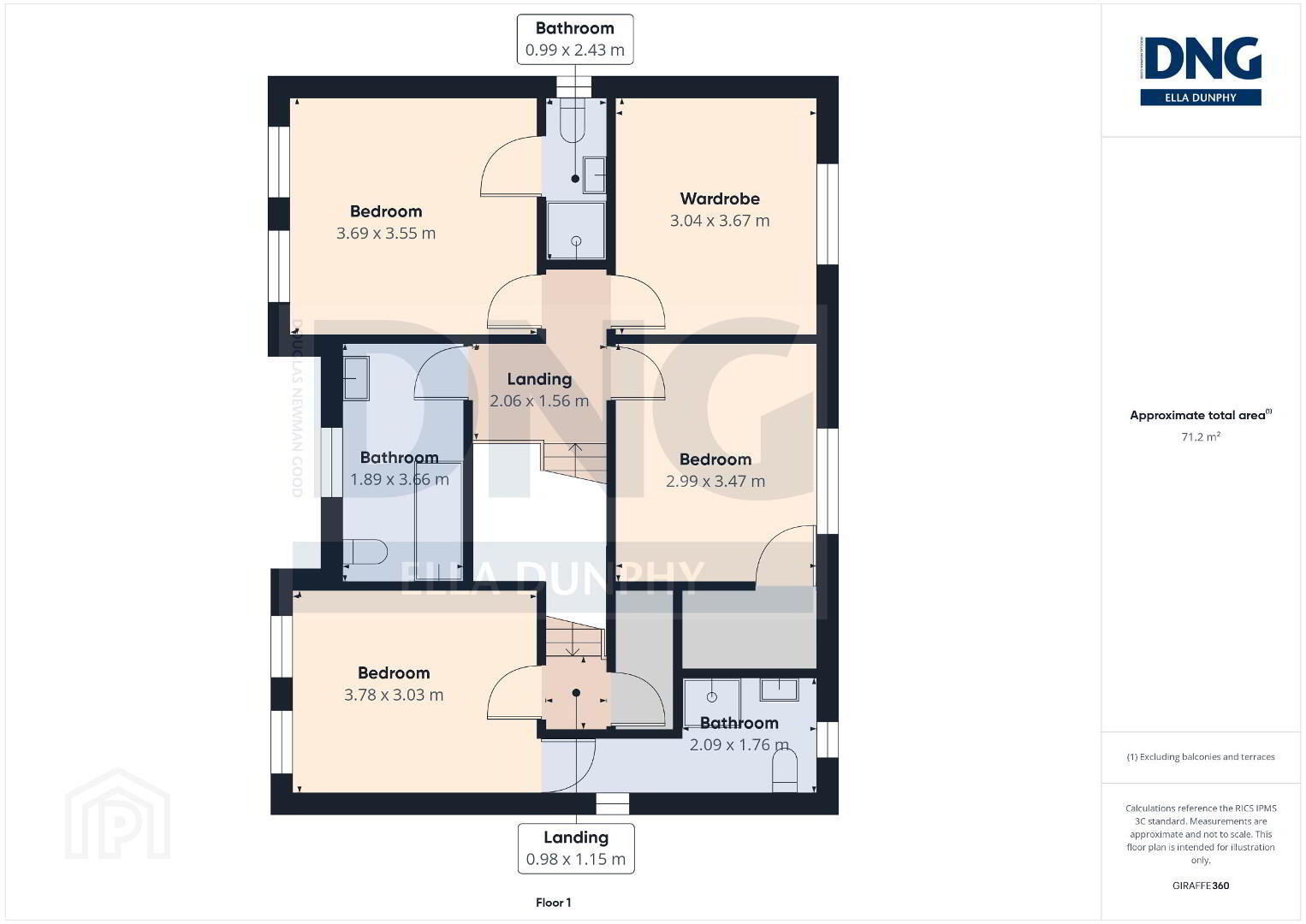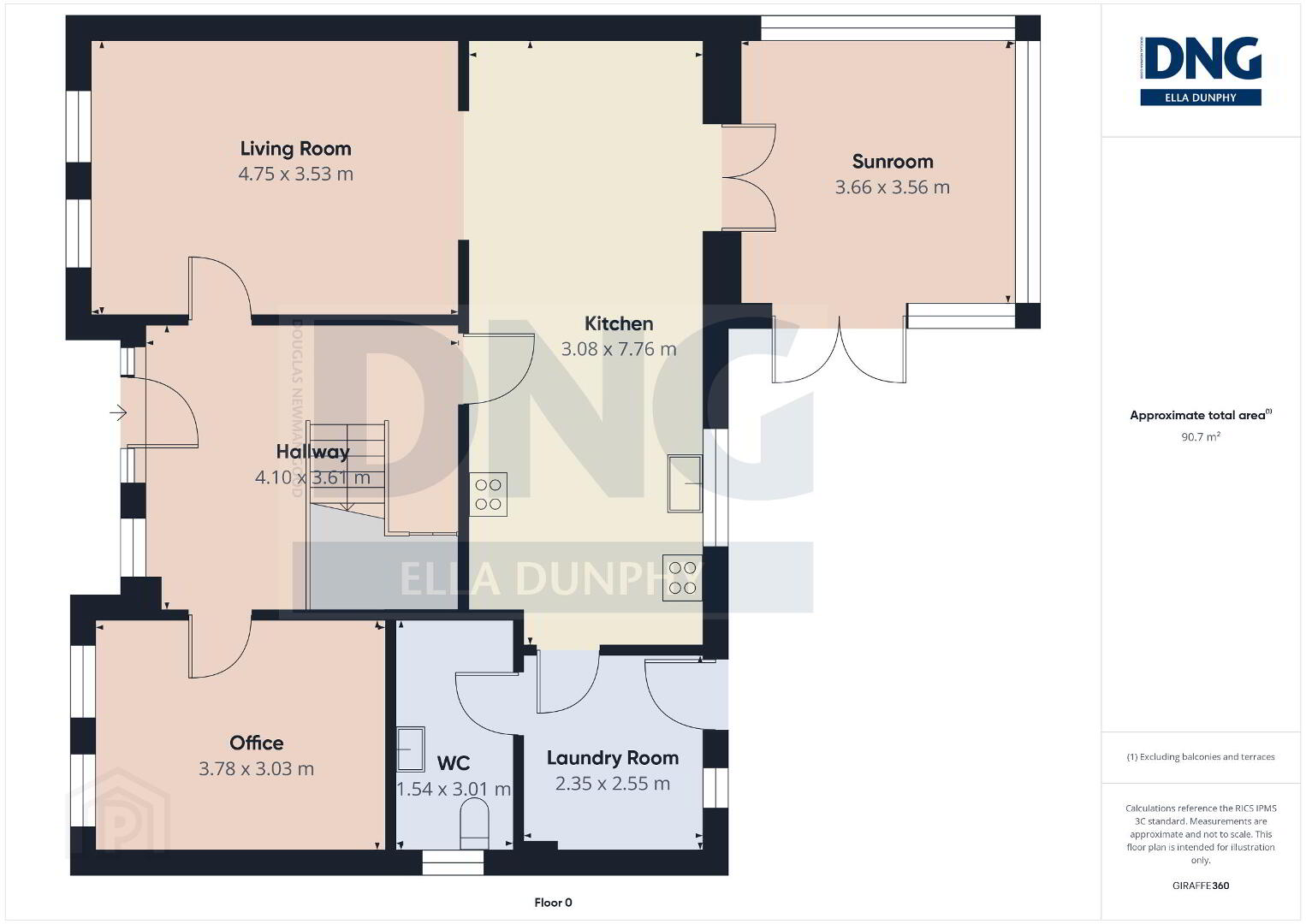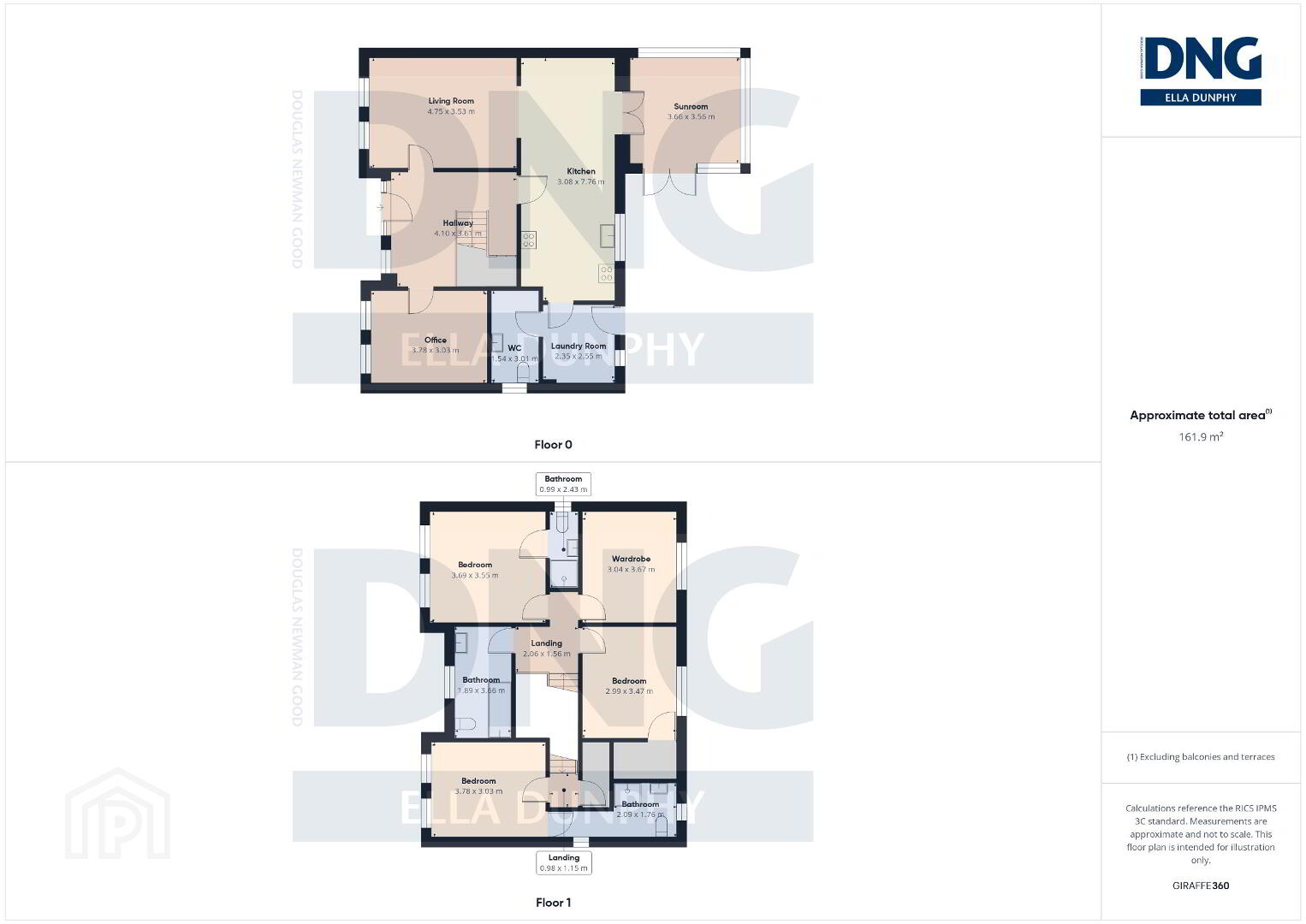For sale
Added 19 hours ago
6 Riverside, Ballyragget, R95
Asking Price €395,000
Property Overview
Status
For Sale
Style
House
Bedrooms
4
Bathrooms
4
Property Features
Size
173 sq m (1,862 sq ft)
Tenure
Not Provided
Energy Rating

Property Financials
Price
Asking Price €395,000
Stamp Duty
€3,950*²
This impressive four-bedroom, four-bathroom detached family home extends over two floors with addition of a converted attic, offering generous living space finished to a high internal specification. Designed with both comfort and efficiency in mind, the property blends modern convenience with a warm family feel, making it an ideal family home. The accommodation is well laid out, with spacious reception rooms, a contemporary kitchen/dining area, and versatile bedrooms, including a master suite. The converted attic provides additional flexible space, perfect for a home office, playroom, or guest accommodation.
Externally, the property enjoys a large garden, a private patio area ideal for outdoor dining and entertaining, and a spacious driveway providing ample parking. Adding to its appeal, the home benefits from solar panels, increasing energy efficiency and reducing running costs of the property.
Situated in the peaceful Riverside development, the home is just a short walk from the centre of Ballyragget, with its range of shops, schools, and local amenities. For a wider choice of leisure, retail, and cultural attractions, Kilkenny City is approximately 20 minutes away, renowned for its excellent restaurants, shops, schools and historic landmarks.
GROUND FLOOR
Entrance Hallway – An alluring, spacious and light filled entrance hallway. Additional storage beneath stairs. Tiled Flooring.
Office – Ideal work from home private office. This bright and modern office features timber flooring, large windows with Venetian blinds, and an abundance of natural light.
Living Room – This spacious family reception room is bright and welcoming, with twin windows that flood the space with natural light. A modern fireplace provides a stylish central focal point, while the layout flows seamlessly into the adjoining kitchen and dining area, making it ideal for both relaxation and entertaining.
Kitchen/Dining Area – This bright open-plan kitchen and dining area is filled with natural light. A generous selection of units at both floor and eye level provides excellent storage, complemented by a laminate countertop and a stylish tiled splashback. The seamless layout combines functionality and style, making it the true heart of the home.
Sunroom - Double doors from kitchen leading to a bright and spacious sun room. This amazing additional space functions as an overflow reception room that seamlessly links the home to the beautiful mature garden and patio area.
Utility Room – Stylish Utility Room with tiled flooring. Ample storage and plumbed for washing machine & dryer. Convenient rear access door.
Guest Bathroom - Classic white wc & whb. Flooring continued from kitchen.
Stairs & Landing – Solid timber (painted white) post & rail stairs leading to bright open landing.
Bedroom 1 – Light filled large double bedroom. Timber flooring.
En-Suite - Classic white wc & whb. Fitted shower. Tiled flooring.
Bedroom 2 – Large double bedroom. A large window floods the space with natural light. Timber flooring.
Bedroom 3 – A versatile room, currently arranged as a stylish walk-in wardrobe with ample storage, but easily adaptable into a spacious double bedroom.
Bedroom 4 – Generous proportioned master bedroom. Timber flooring.
Ensuite – Classic white wc & whb. Fitted shower. Tiled flooring.
Family Bathroom - Classic white wc, whb with storage and full length fitted bath. Tastefully tiled flooring.
Externally, the property enjoys a large garden, a private patio area ideal for outdoor dining and entertaining, and a spacious driveway providing ample parking. Adding to its appeal, the home benefits from solar panels, increasing energy efficiency and reducing running costs of the property.
Situated in the peaceful Riverside development, the home is just a short walk from the centre of Ballyragget, with its range of shops, schools, and local amenities. For a wider choice of leisure, retail, and cultural attractions, Kilkenny City is approximately 20 minutes away, renowned for its excellent restaurants, shops, schools and historic landmarks.
GROUND FLOOR
Entrance Hallway – An alluring, spacious and light filled entrance hallway. Additional storage beneath stairs. Tiled Flooring.
Office – Ideal work from home private office. This bright and modern office features timber flooring, large windows with Venetian blinds, and an abundance of natural light.
Living Room – This spacious family reception room is bright and welcoming, with twin windows that flood the space with natural light. A modern fireplace provides a stylish central focal point, while the layout flows seamlessly into the adjoining kitchen and dining area, making it ideal for both relaxation and entertaining.
Kitchen/Dining Area – This bright open-plan kitchen and dining area is filled with natural light. A generous selection of units at both floor and eye level provides excellent storage, complemented by a laminate countertop and a stylish tiled splashback. The seamless layout combines functionality and style, making it the true heart of the home.
Sunroom - Double doors from kitchen leading to a bright and spacious sun room. This amazing additional space functions as an overflow reception room that seamlessly links the home to the beautiful mature garden and patio area.
Utility Room – Stylish Utility Room with tiled flooring. Ample storage and plumbed for washing machine & dryer. Convenient rear access door.
Guest Bathroom - Classic white wc & whb. Flooring continued from kitchen.
Stairs & Landing – Solid timber (painted white) post & rail stairs leading to bright open landing.
Bedroom 1 – Light filled large double bedroom. Timber flooring.
En-Suite - Classic white wc & whb. Fitted shower. Tiled flooring.
Bedroom 2 – Large double bedroom. A large window floods the space with natural light. Timber flooring.
Bedroom 3 – A versatile room, currently arranged as a stylish walk-in wardrobe with ample storage, but easily adaptable into a spacious double bedroom.
Bedroom 4 – Generous proportioned master bedroom. Timber flooring.
Ensuite – Classic white wc & whb. Fitted shower. Tiled flooring.
Family Bathroom - Classic white wc, whb with storage and full length fitted bath. Tastefully tiled flooring.
Travel Time From This Property

Important PlacesAdd your own important places to see how far they are from this property.
Agent Accreditations

