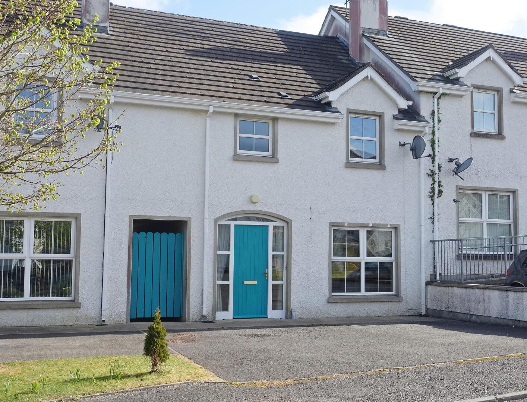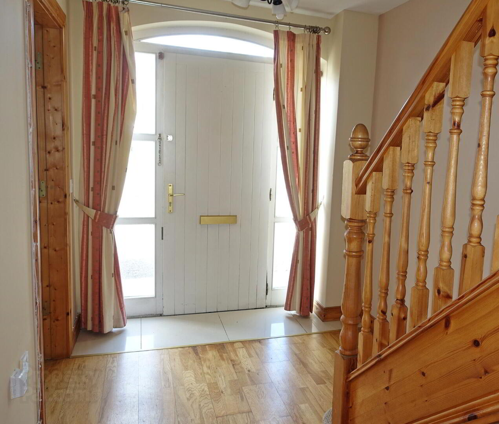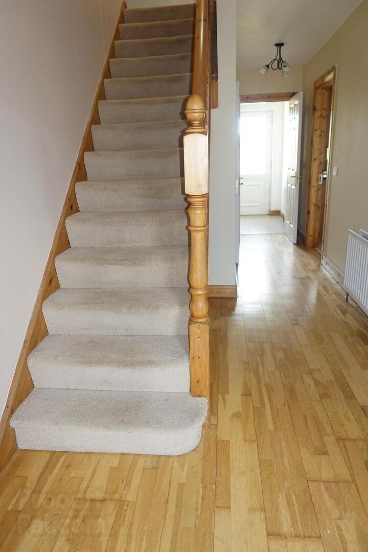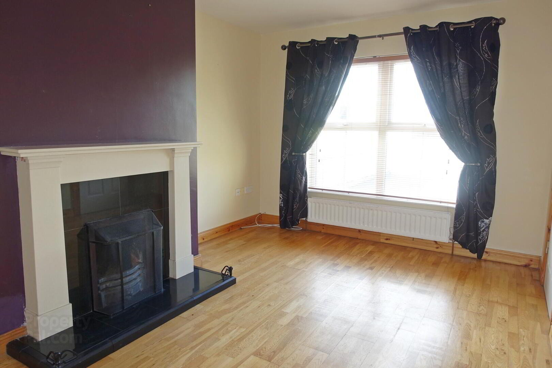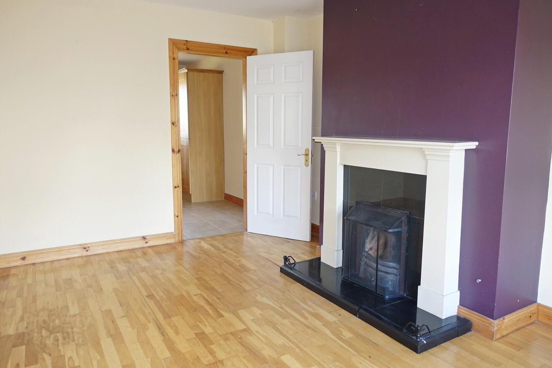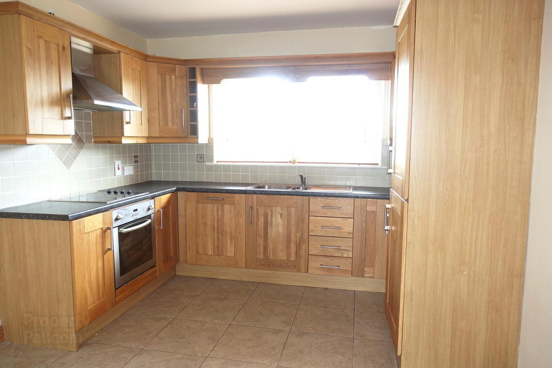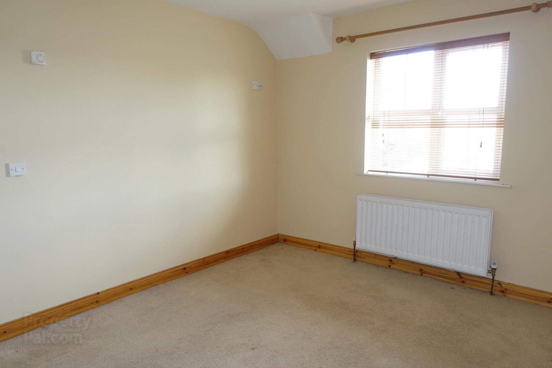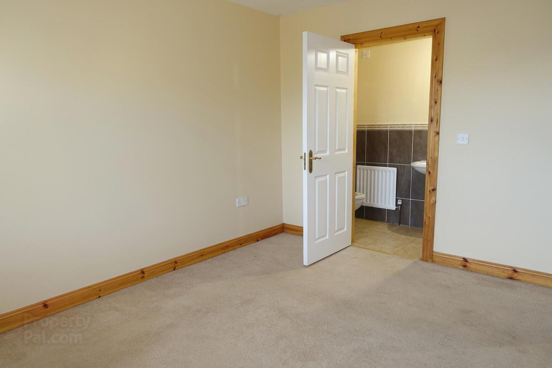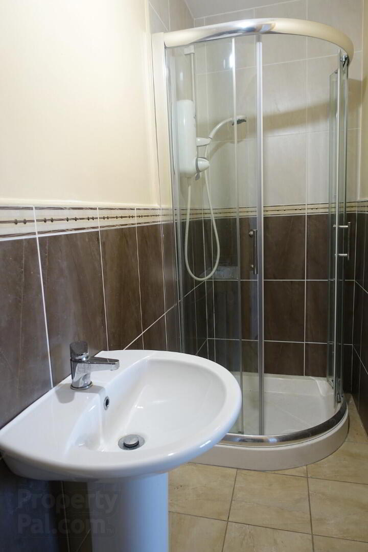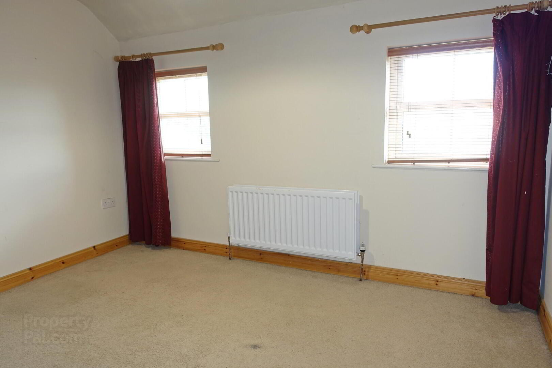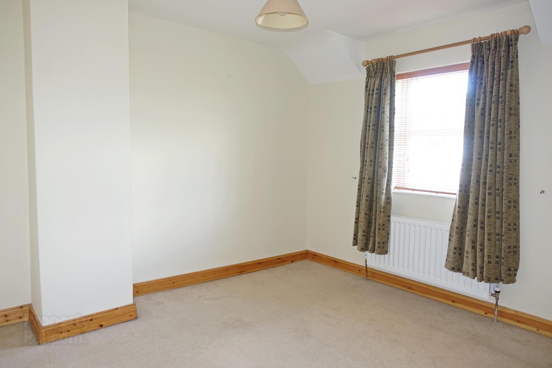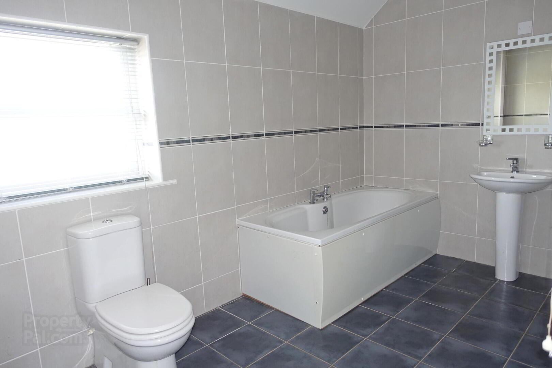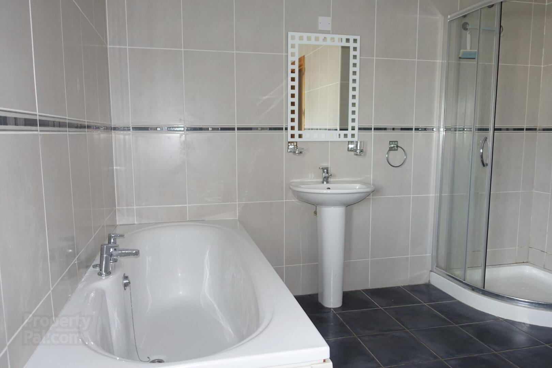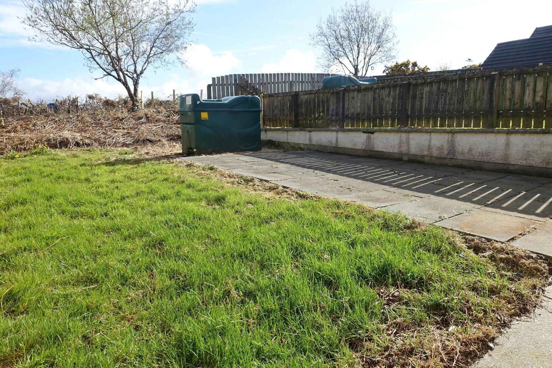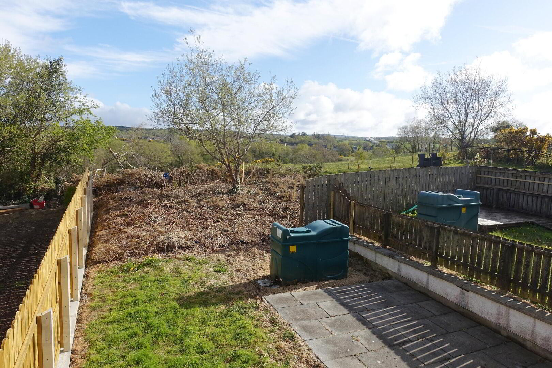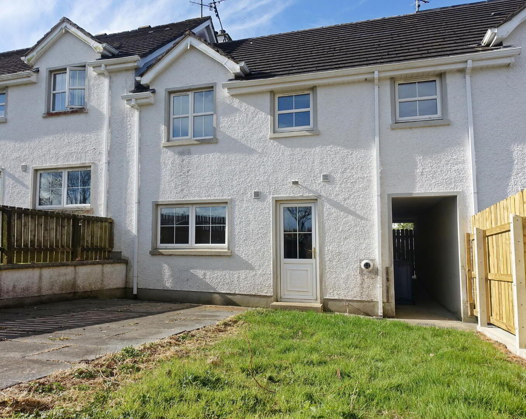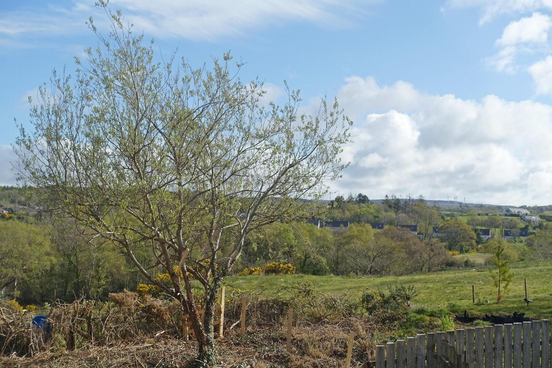6 Ravensbrae, Garrison, BT93 4AD
Guide Price £125,000
Property Overview
Status
For Sale
Style
Townhouse
Bedrooms
3
Bathrooms
2
Receptions
1
Property Features
Tenure
Not Provided
Heating
Oil
Broadband
*³
Property Financials
Price
Guide Price £125,000
Stamp Duty
Rates
£822.46 pa*¹
Typical Mortgage
Additional Information
- OFCH & PVC Double Glazing
- Deceptively Spacious Interior
- Interconnecting Living Space
- Excellent Bedroom Accommodation
- Private and Enclosed Rear Garden
- Lovely Country Views to the Rear
- Edge of Picturesque Village
- Close to Lough Melvin & Counties Donegal & Leitrim
- A Lovely Townhouse in Such a Scenic Location
A Lovely Townhouse Set On The Edge Of A Popular Village That Affords A Perfect Life Balance Surrounded By Such Wonderful Scenery.
This eye catching townhouse offers a deceptively spacious interior that includes interconnecting living space and excellent bedroom accommodation, providing a very comfortable home on the edge of Garrison Village, a popular and most scenic village on the shores of Lough Melvin, a convenient drive to Counties Donegal and Leitrim.
A lovely townhouse that affords a lovely life balance on the edge of such a picturesque village and beautiful countryside.
ACCOMMODATION COMPRISES
Ground Floor:-
Entrance Hall: 22’3 x 7’2
Widest points. Panelled exterior door, fanlight window, glazed side screen, cloaks room.
Toilet: 6’3 x 3’6
Wc, whb, tiled floor & half tiled walls.
Lounge: 16’ x 10’6
Marble fireplace surround, granite inset and hearth, oak floor.
Kitchen: 12’8 x 10’5
Fitted kitchen, range of high & low level units, integrated hob, oven & grill, fridge freezer, s.s. extractor fan hood, s.s. sink unit, tiled floor & splash back.
Utility Room: 7’2 x 5’5
Fitted high & low level units, plumbed for washing machine, tiled floor & splash back, PVC exterior door with glazed inset.
First Floor:-
Landing: 12’ x 7’1 & 5’1 x 3’1
Hotpress.
Bedroom (1): 12’8 x 10’7
En-suite: 10’6 x 3’3
White suite, step in shower cubicle with electric shower, tiled floor and splash back.
Bedroom (2): 12’2 x 9’1
Bedroom (3): 11’9 x 10’6
Bathroom: 12’2 x 6’7 & 4’5 x 3’9
White suite, step in shower cubicle with electric shower, fully tiled.
Outside:
Parking to front, entry providing access to enclosed and private garden to rear including lawn and paved patio area, affording views towards the surrounding countryside.
Rateable Value: £85,000.
Equates to £787.53 for 2025/26.
FOR FURTHER DETAILS PLEASE CONTACT THE SELLING AGENTS ON 02866320456.
Travel Time From This Property

Important PlacesAdd your own important places to see how far they are from this property.
Agent Accreditations




