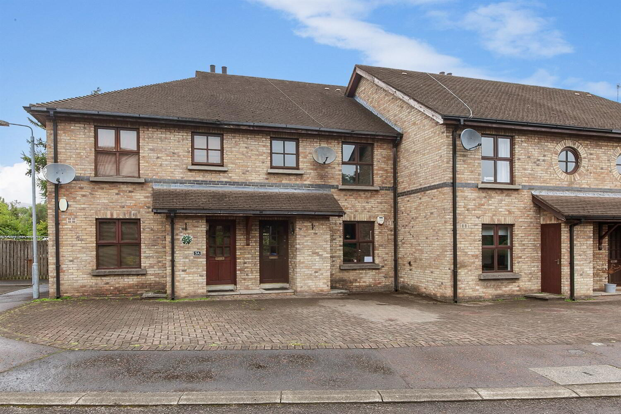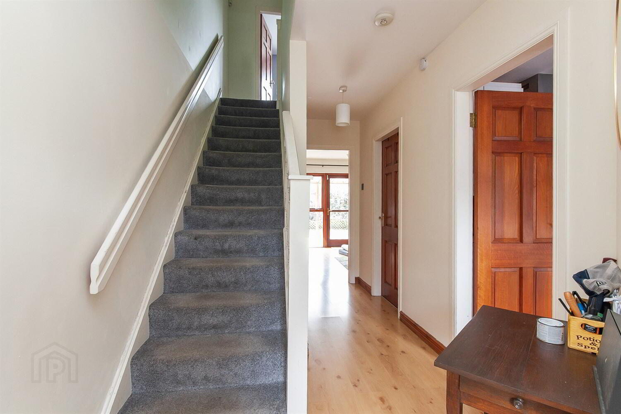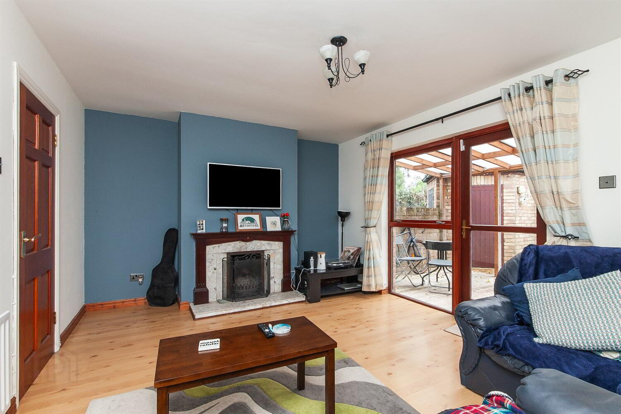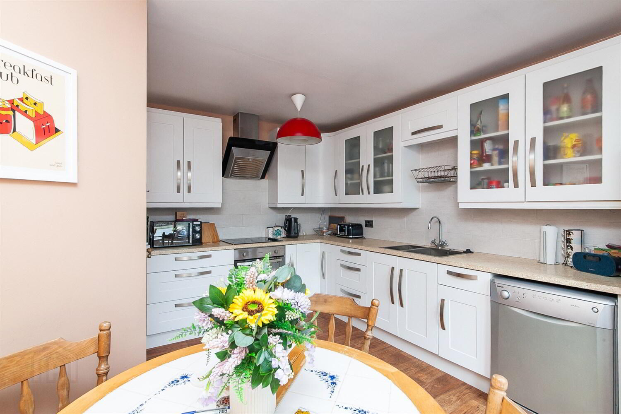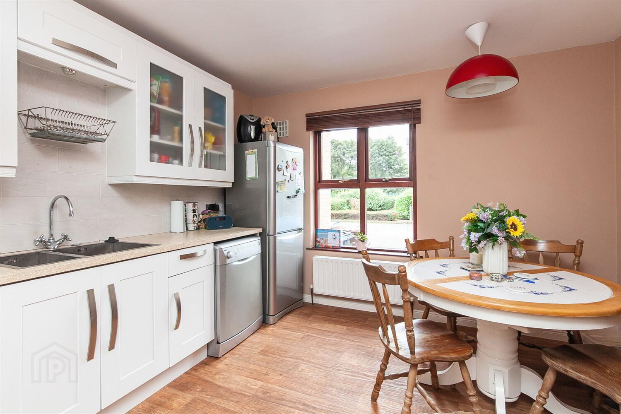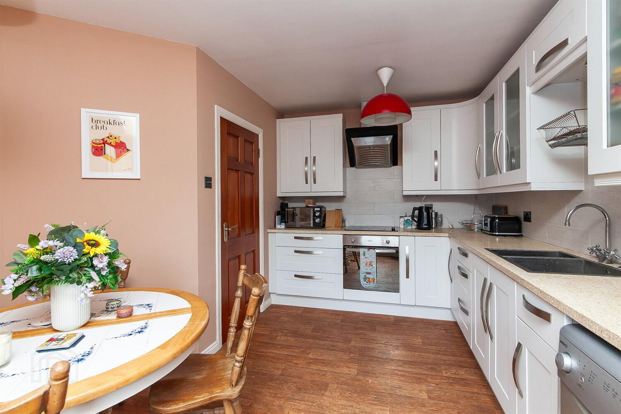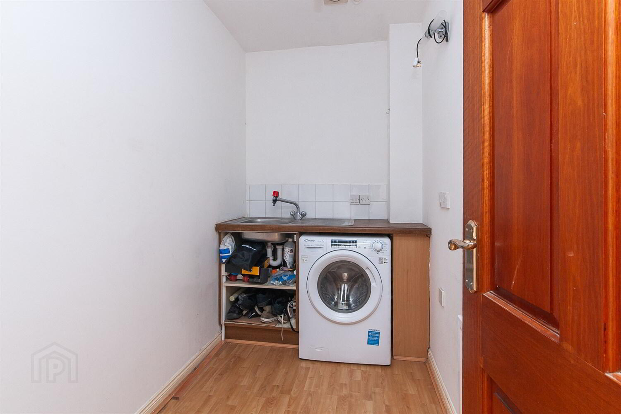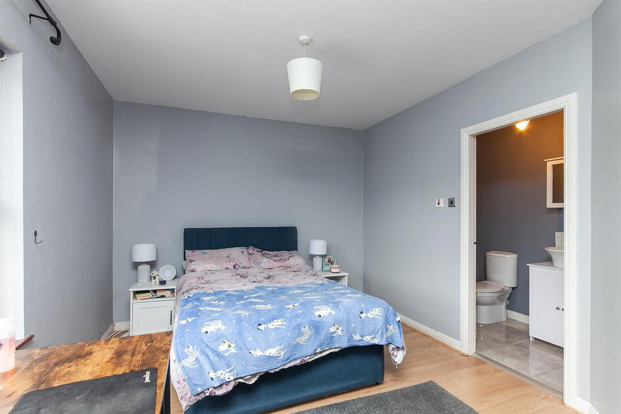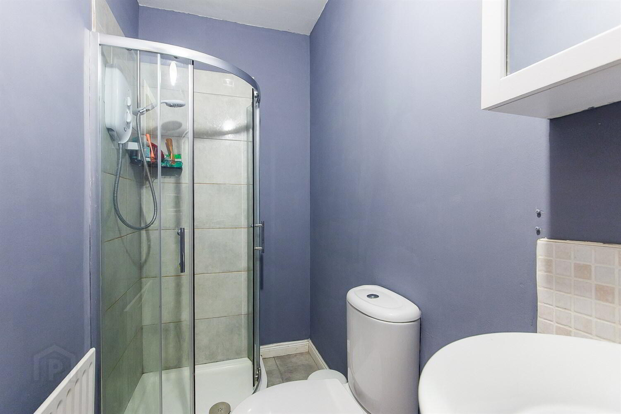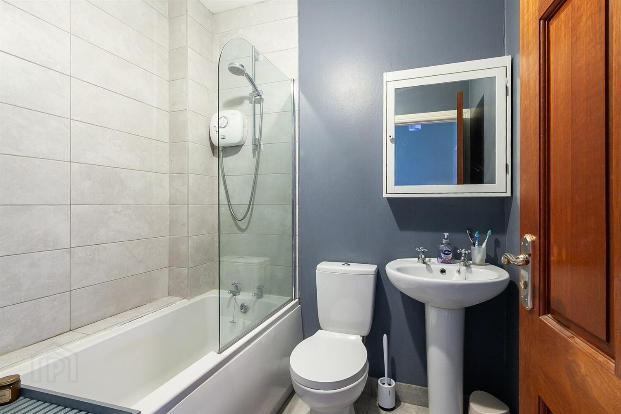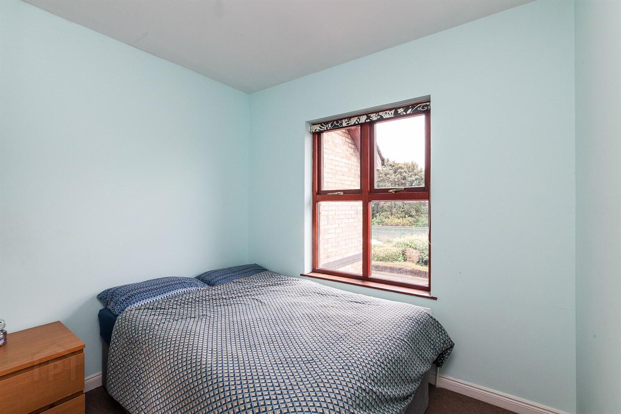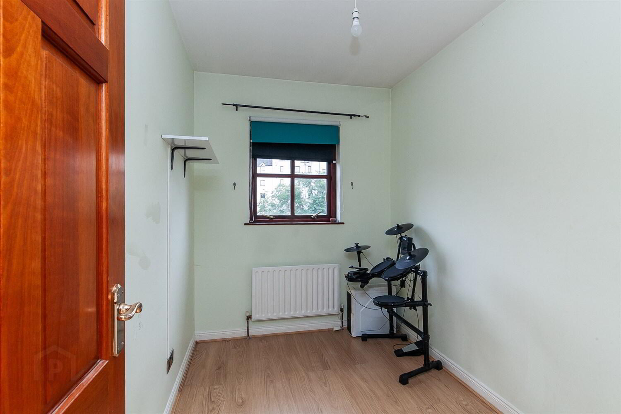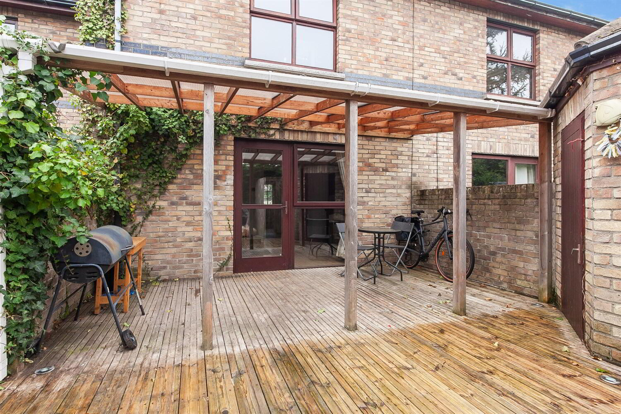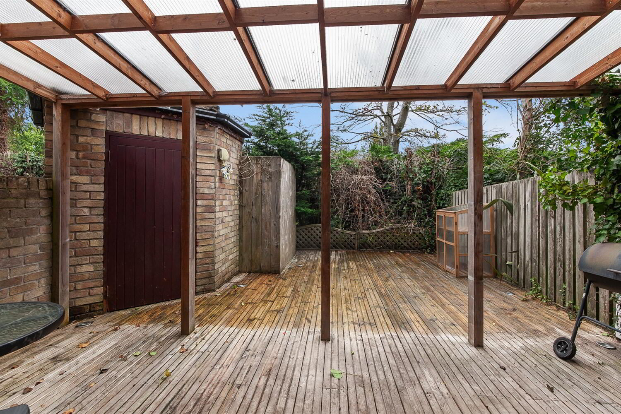For sale
Added 3 hours ago
6 Musgrave Park Court, Belfast, BT9 7HZ
Offers Around £250,000
Property Overview
Status
For Sale
Style
Terrace House
Bedrooms
3
Bathrooms
2
Receptions
1
Property Features
Tenure
Not Provided
Energy Rating
Broadband Speed
*³
Property Financials
Price
Offers Around £250,000
Stamp Duty
Rates
£1,534.88 pa*¹
Typical Mortgage
Additional Information
- Mid Townhouse With Three Bedrooms In Quiet Cul-de-sac Development
- Spacious Lounge With Fireplace, Modern Kitchen and Dining Area, Utility Room
- Three Bedrooms, Master With Ensuite Shower Room
- Bathroom With White Suite
- Double Glazed Windows, Oil Fired Central Heating
- Partially Covered South West Facing Rear Garden Backing onto Musgrave Park
- Outside Storage to Front and Rear, Paved Parking to Front
The accommodation offers a modern kitchen with dining area plus a separate utility room, and a spacious lounge with direct access to a partially covered rear garden that backs onto Musgrave Park.
Accommodation in brief; Entrance hall, understairs cloakroom, kitchen/dining area, utility room, lounge, three bedrooms, master with en-suite and main bathroom.
This property is well worth further internal inspection.
Covered Entrance Porch
Wall light and outside store.
Ground Floor
Entrance Hallway
Laminate flooring. Understairs cloakspace/storage.
Kitchen/Dining Area 3.99m (13'1) x 3.38m (11'1)
Modern range of high and low level units with glass display cabinets and granite effect worktop, stainless steel 1½ sink, stainless steel electric oven and four ring ceramic hob, stainless steel extractor fan, plumbed for dishwasher. Laminate floor, part tiled walls.
Utility Room 2.54m (8'4) x 1.22m (4'0)
Low level worktop with single drainer stainless steel sink unit, plumbed for washing machine. Laminate wood effect floor.
Lounge 4.75m (15'7) x 3.56m (11'8)
Feature fire place with marble tiled inset and hearth, laminate wood effect floor. Access to rear garden.
First Floor
Bedroom One 4.72m (15'6) x 3.07m (10'1) at longest and widest points
Laminate flooring.
Ensuite
Vanity wash hand basin with circular sink, fully tiled corner shower cubicle with 'Mira' shower, low flush W.C, tiled floor.
Bathroom
White suite comprising panelled bath with shower over and shower screen, low flush W.C, pedestal wash hand basin, extractor fan, part tiled walls, tiled floor.
Bedroom Two 2.79m (9'2) x 2.67m (8'9)
Bedroom Three 2.79m (9'2) x 1.96m (6'5)
Roofspace
Insulated, partially floored, access via foldaway ladder.
Outside
Paved parking to front for two cars. Outside store to front. South West facing decked garden with covered area. Brick store with oil fired boiler. PVC oil tank. Boundary fencing. Backing onto Musgrave Park.
Travel Time From This Property

Important PlacesAdd your own important places to see how far they are from this property.
Agent Accreditations



