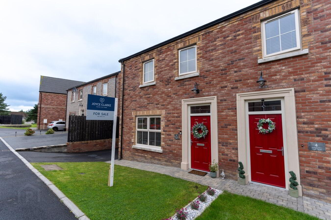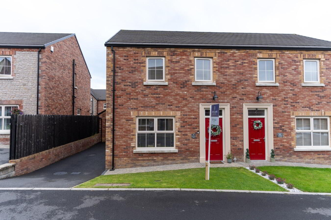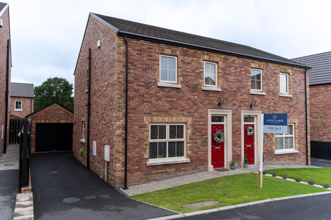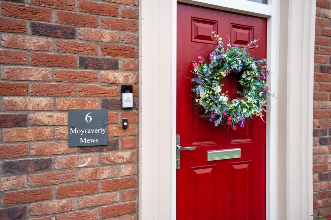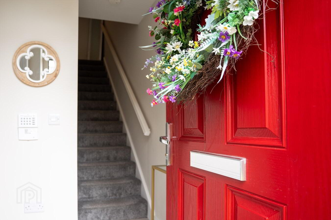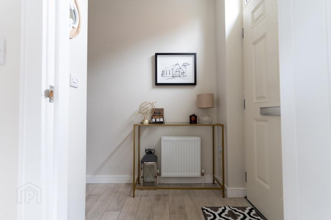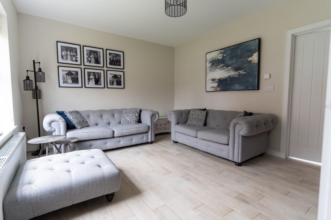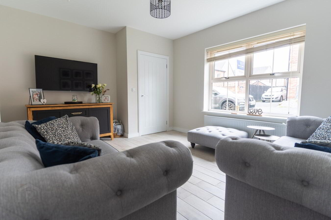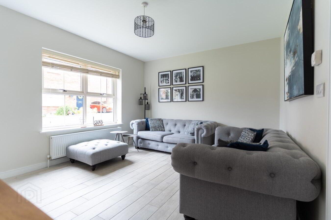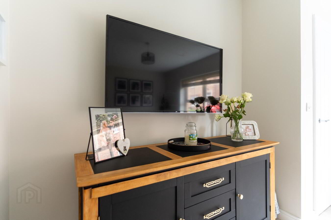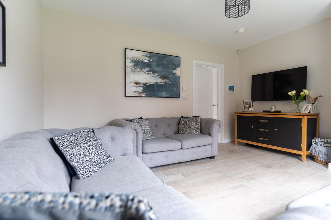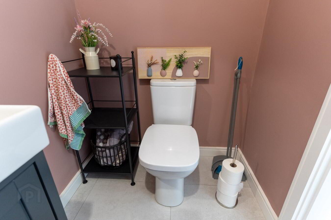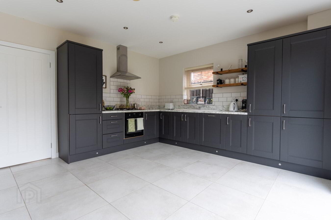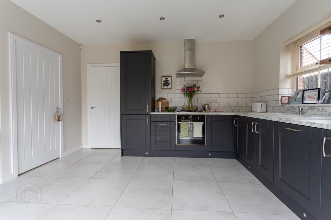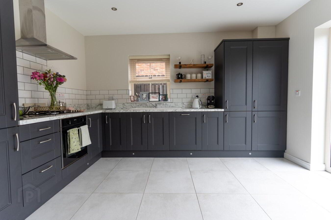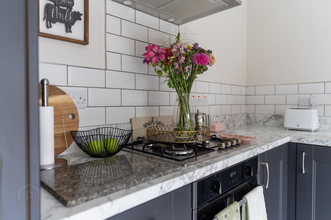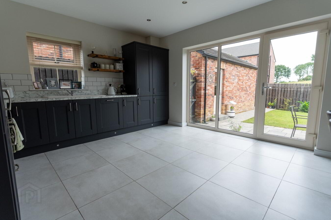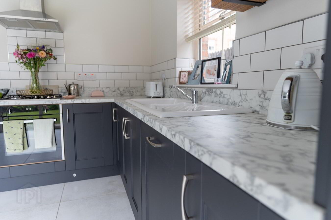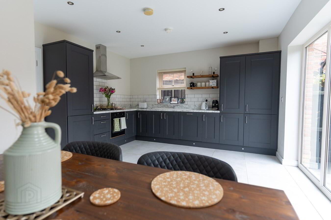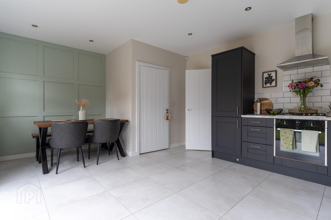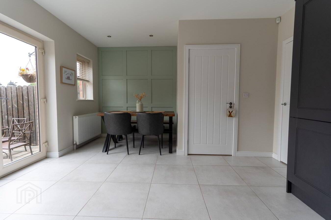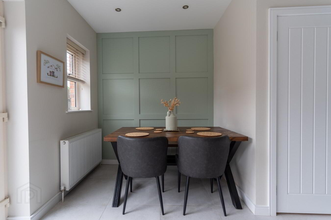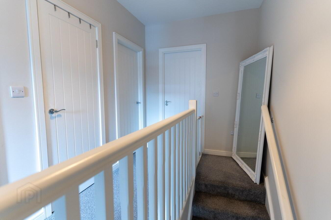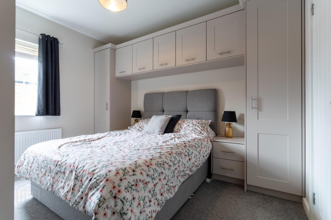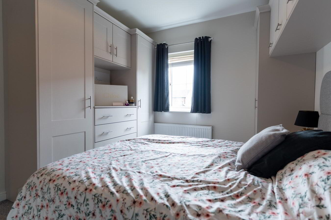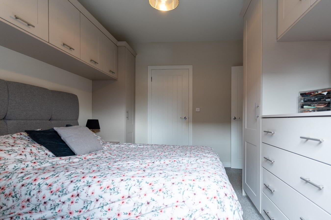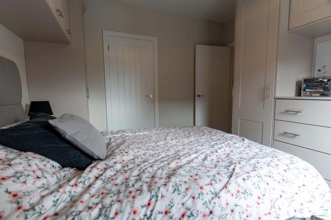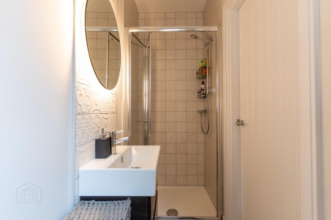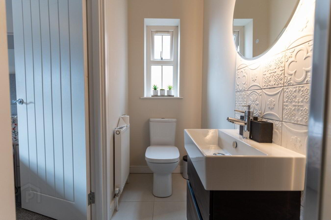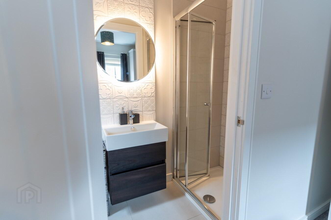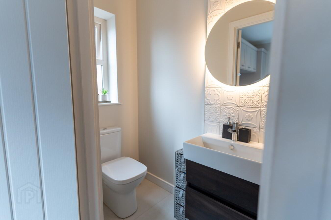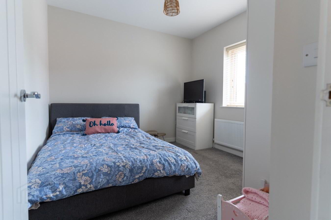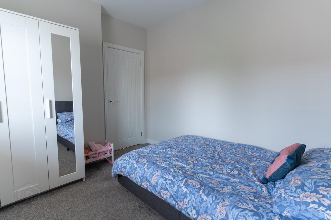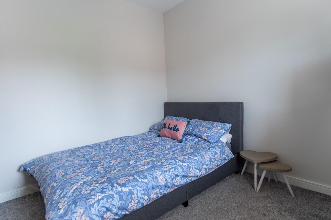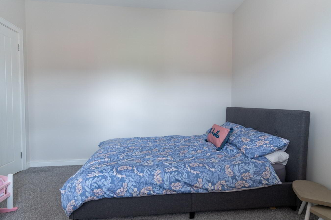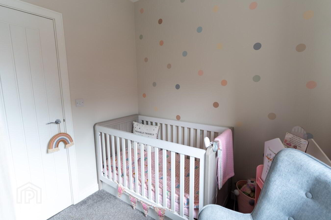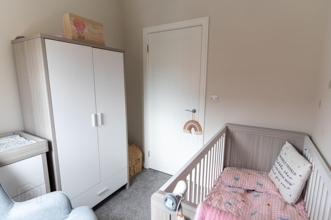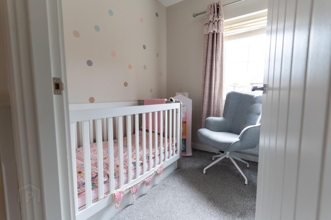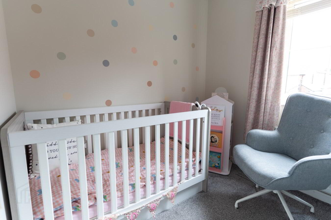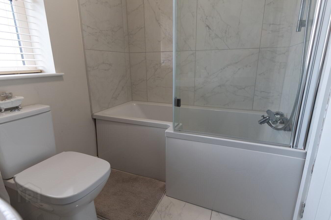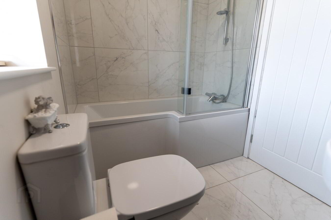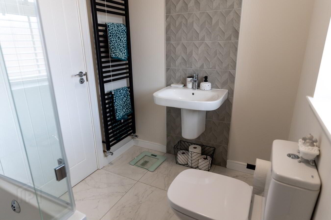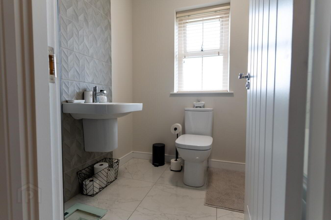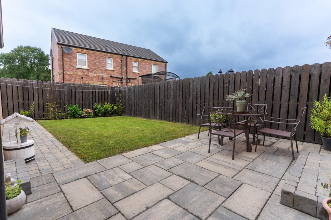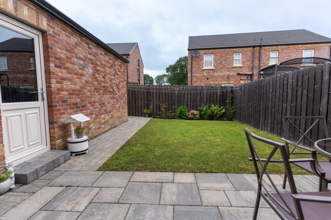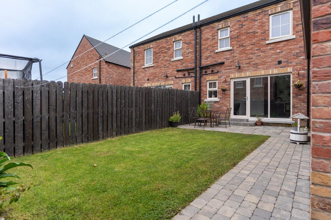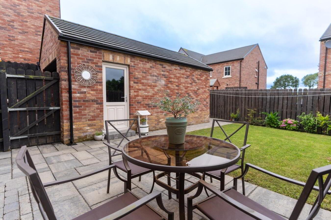6 Moyraverty Mews, Craigavon, BT65 5GT
Offers Around £190,000
Property Overview
Status
For Sale
Style
Semi-detached House
Bedrooms
3
Bathrooms
3
Receptions
1
Property Features
Tenure
Not Provided
Energy Rating
Property Financials
Price
Offers Around £190,000
Stamp Duty
Rates
£976.71 pa*¹
Typical Mortgage
Additional Information
- Three bedroom semi detached in immaculate condition
- Master bedroom with range of fitted bedroom furniture and ensuite
- Spacious and bright living room
- Open plan kitchen dining with an excellent range of integrated appliances
- Downstairs WC
- Modern family bathroom suite
- Energy efficient gas fired central heating
- Detached garage with utility area
- Energy efficient home 'B' 82 Rating
6 Moyraverty Mews is a well presented home, lovingly finished throughout. Built using a beautiful red brick, this semi detached property comprises of living room, open plan kitchen dining with a full range of integrated appliances and ground floor WC. The first floor comprises of three bedrooms, the master with full range of fitted bedroom furniture and boasting an en suite bathroom. Family bathroom has an L shaped bath with shower head attachment, dual flush WC and wash hand basin with half pedestal. Externally, the fully enclosed garden is laid in lawn with paved patio area, outside tap and tarmac driveway.
Number 6 is definitely the perfect first time buyers home in a highly sought after development.
ENTRANCE HALLComposite entrance door with glazed fan light above. Wood effect tiled flooring. Alarm panel. Double panel radiator. Staircase leading to first floor.
LIVING ROOM
4.47m x 3.58m (14' 8" x 11' 9")
Front aspect reception room. Wood effect tiled flooring. Double panel radiator. TV point for wall mounted TV.
KITCHEN DINER
5.49m x 3.98m (18' 0" x 13' 1") (MAX)
Bright and spacious dual aspect kitchen diner with informal living space. Excellent range of kitchen cabinets including larder style unit. Feature kickboard lighting. Range of appliances include electric oven, four ring gas hob with stainless steel extractor canopy above, integrated fridge freezer and dishwasher. Gas boiler encased in cabinet with shelving. Ceramic one and half bowl sink and drainage unit. Marble effect worktop and upstand. Tiled flooring and splashback. Recessed lighting. Double panel radiator. Feature wall panelling. Large glazed panels and patio door giving access and views to rear garden.
GROUND FLOOR WC
1.35m x 1.69m (4' 5" x 5' 7")
Dual flush WC and wash hand basin with vanity unit below. Extractor fan.
FIRST FLOOR LANDING
Access to hotpress with single panel radiator and floored attic with lighting via loft ladder.
MASTER BEDROOM
3.30m x 3.55m (10' 10" x 11' 8") (MAX)
Front aspect double bedroom with fantastic range of fitted bedroom furniture including wardrobes, drawers, cupboards and bedside cabinets. Single panel radiator.
ENSUITE
2.63m x 0.98m (8' 8" x 3' 3")
Tiled shower enclosure with mains fed shower, wash hand basin with vanity unit below and dual-flush WC. Tiled flooring and floor to ceiling splashback. Single panel radiator. Extractor fan.
BEDROOM TWO
3.3m x 2.95m (10' 10" x 9' 8")(MAX)
Rear aspect double bedroom. Single panel radiator.
BEDROOM THREE
2.33m x 2.27m (7' 8" x 7' 5")
Front aspect bedroom. Single panel radiator.
FAMILY BATHROOM
2.32m x 1.69m (7' 7" x 5' 7")
Three piece bathroom suite comprising of L shaped bath with shower screen and shower head attachment, wash hand basin with half pedestal and dual flush WC. Heated towel rail. Tiled flooring, walls to bath area and floor to ceiling splashback. Extractor fan
OUTSIDE
FRONT GARDEN
Front garden laid in lawn. Tarmac driveway with outside tap to side of property.
REAR GARDEN
Fully enclosed rear garden with gated access to driveway. Patio area laid in decorative paving. Outside powerpoint and lighting. Brick paved path leading to storage area behind garage. Majority of garden laid in lawn
GARAGE
3.1m x 4.3m (10' 2" x 14' 1")
Roller garage door and additional UPVC pedestrian door to side with glazed panel. Lighting and range of power points. Utility area to rear.
UTILITY AREA
3.1m x 1.59m (10' 2" x 5' 3")
Low level unit with space for washing machine and tumble dryer. Stainless steel sink and drainage unit. Lighting.
Travel Time From This Property

Important PlacesAdd your own important places to see how far they are from this property.
Agent Accreditations

Not Provided


