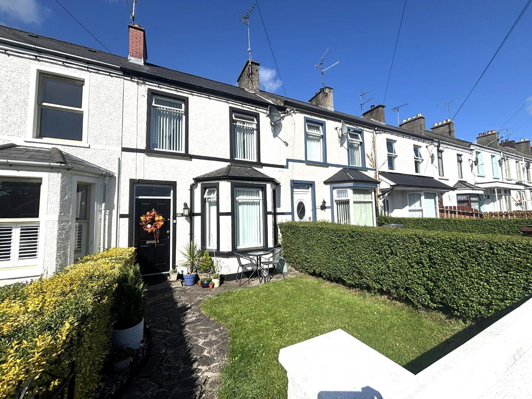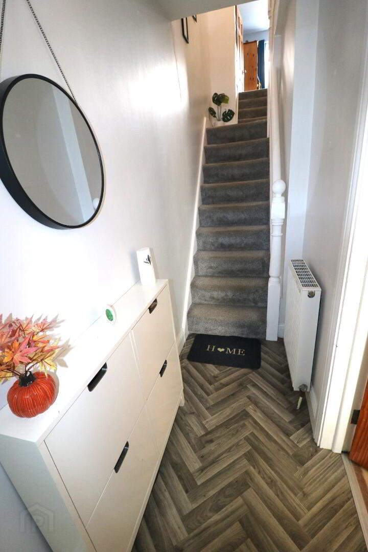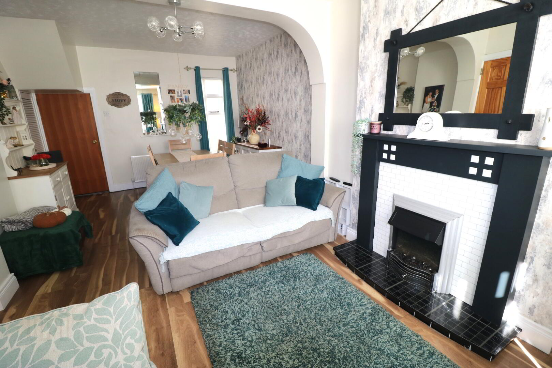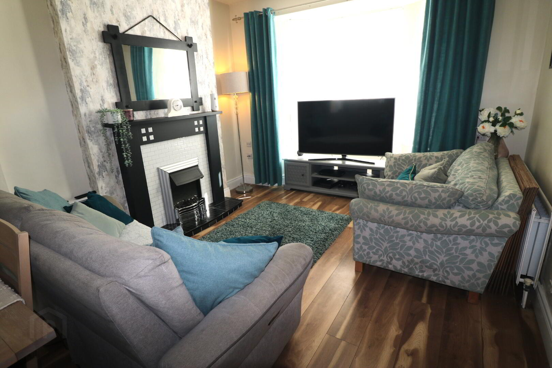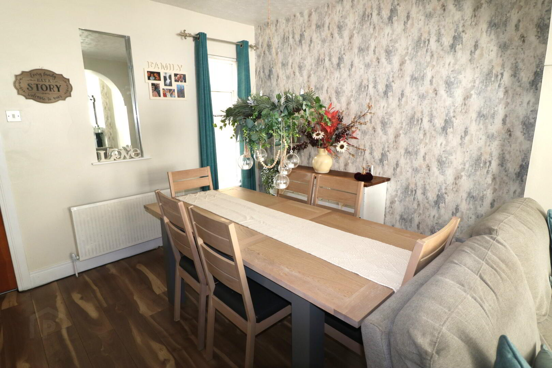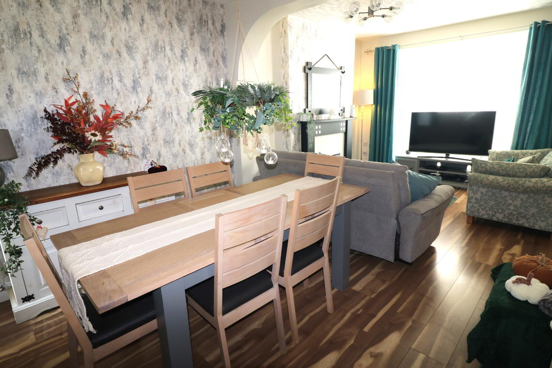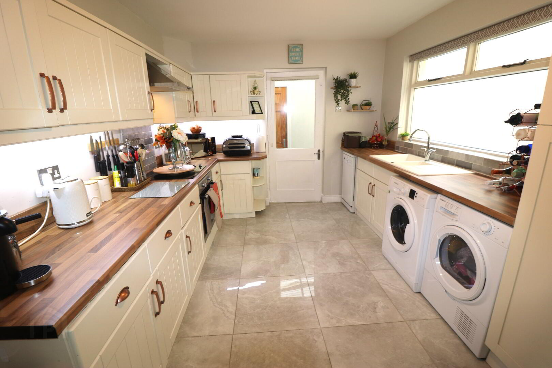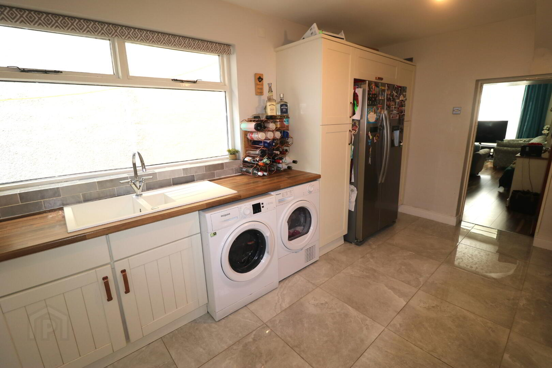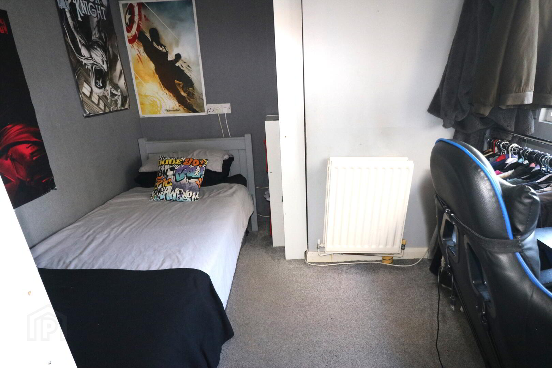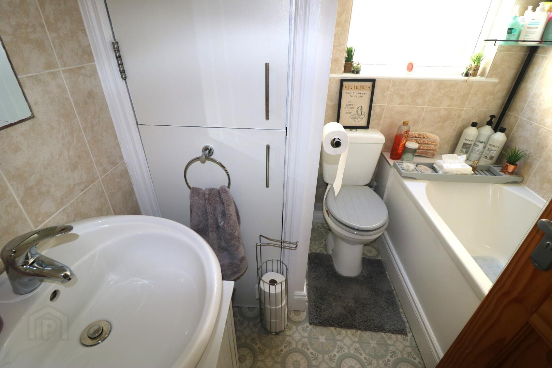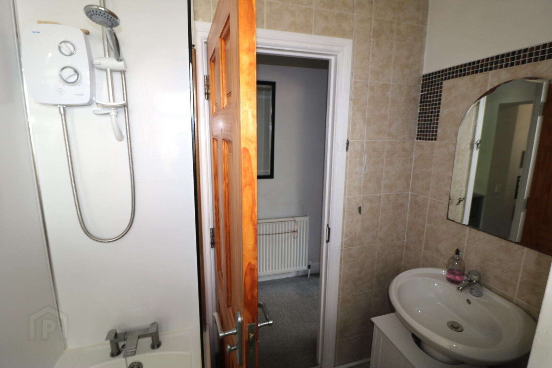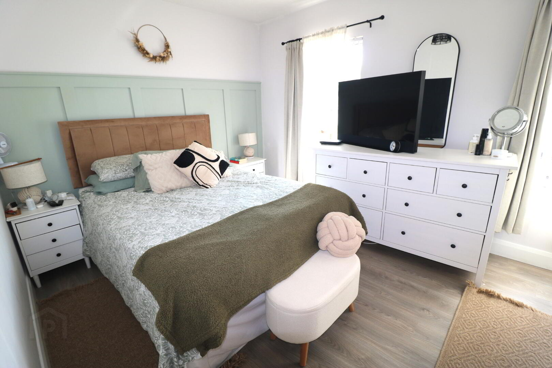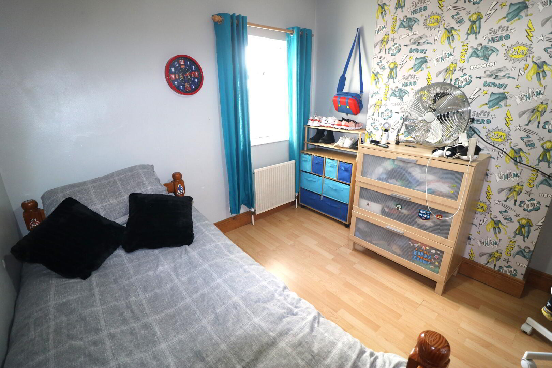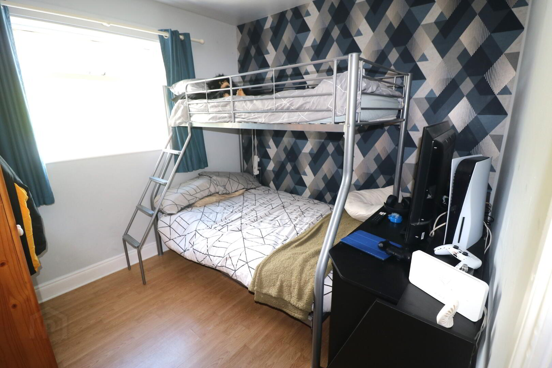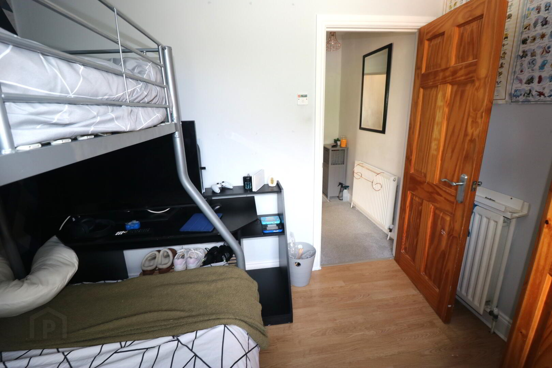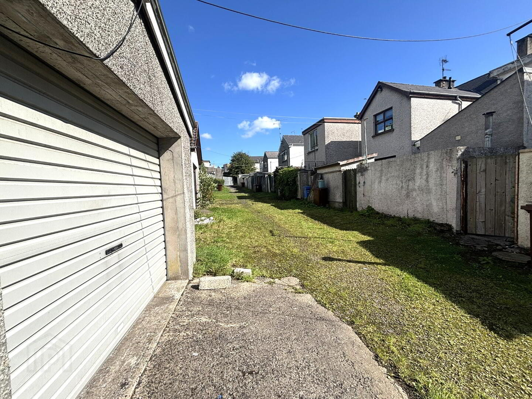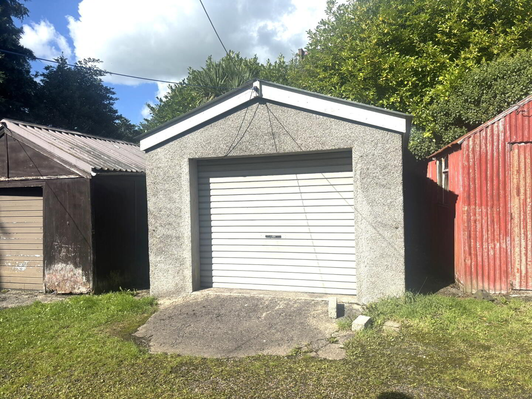6 Meadow Street, Ballymena, BT43 5DE
Offers Over £145,000
Property Overview
Status
For Sale
Style
Mid-terrace House
Bedrooms
4
Bathrooms
1
Receptions
2
Property Features
Size
92.9 sq m (1,000 sq ft)
Tenure
Freehold
Energy Rating
Heating
Oil
Broadband Speed
*³
Property Financials
Price
Offers Over £145,000
Stamp Duty
Rates
£1,026.00 pa*¹
Typical Mortgage
Found at the start of a popular cul-de-sac on the cusp of Ballymena town centre, this extended mid terrace home is finished and presented to an excellent standard and will catch the eye of those seeking an affordable home in a quiet area.
Currently used as a four bedroom, the property includes two reception rooms separated only by an open archway, which leads to one of the main features, the extended open plan kitchen area. One of the bedrooms is found off the rear hall, with the modern bathroom and three double rooms on the first floor.
Another huge selling point is the detached garage to the rear which offers secure town centre off street parking. The central location close to schools, town, public transport links and the railway station will be attractive to those who don’t use a car also.
Purchased with no onward chain, viewing is recommended to fully appreciate what this property has to offer.
Ground floor
Entrance Area :- Herringbone effect flooring. Glass door to Hallway :- Herringbone effect flooring.
Lounge 3.36m x 3.11m (11’0’’ x 10’2’’) :- Laminate wooden flooring. Bay window. Adam style fireplace. Open to Dining 3.57m x 3.01m (11’8” x 9’10”) :- Laminate wooden flooring. Storage to under stairs.
Kitchen 4.83m x 3.03m (15’10’’ x 9’11’’) :- Includes range of eye and low level Country style units in cream. One and a quarter bowl composite sink unit. Wooden effect worktops and up-stands. Built in hob and oven. Stainless steel extractor fan. Plumbed for washing machine. Space for
Utility room 3.02m x 2.57m ( 9’11” x 8’5”) :- Includes range of eye and low level units. Stainless steel sink unit with double drainer. Splash back tiling. Plumbed for washing machine and slimline dishwasher. Space for dryer and fridge/freezer. Porcelain tiled flooring.
Rear Hallway :- Porcelain tiled flooring.
Bedroom 4 2.93m x 2.54m (9’7’’ x 8’4’’)
First floor
Bathroom 1.99m x 1.88m (6’6’’ x 6’2’’) :- Includes white three piece suite comprising lfwc, whb and bath. Electric shower unit. Part tiled walls. Panelled to shower area. Storage Hotpress off.
Bedroom 1 4.26m x 2.97m (14’0’’ x 9’9’’) :- Wainscot panelling. Laminate wooden flooring.
Bedroom 2 3.11m x 2.87m (10’2’’ x 9’5’’) :- Laminate wooden flooring.
Bedroom 3 2.96m x 2.67m (9’8’’ x 8’9’’) :- Laminate wooden flooring.
External
Front :- Laid in lawn with flagged walkway.
Side :- Vehicular access to rear.
Detached Double Garage :- Roller doors. Potential for usable loft space (subject to approvals)
- Hardwood double glazed windows
- Oil fired central heating system
- 1000 SQ FT (approx)
- Approximate rates calculation - £1,026.00
- Freehold assumed
- All measurements are approximate
- Viewing strictly by appointment only
- Free valuation and mortgage advice available
N.B. Please note that any services, heating system, or appliances have not been tested and no warranty can be given or implied as to their working order.
IMPORTANT NOTE
We endeavour to ensure our sales brochures are accurate and reliable. However, they should not be relied on as statements or representatives of fact and they do not constitute any part of an offer or contract. The seller does not make any representation or give any warranty in relation to the property and we have no authority to do so on behalf of the seller.
Travel Time From This Property

Important PlacesAdd your own important places to see how far they are from this property.
Agent Accreditations



