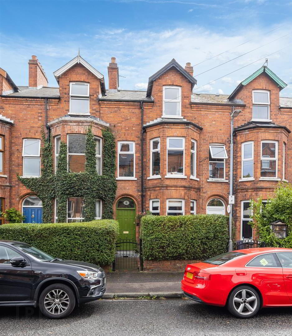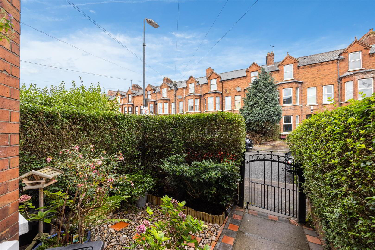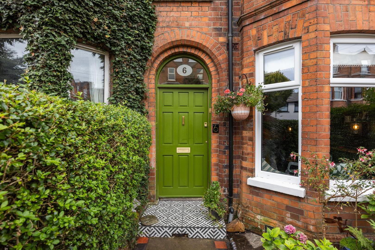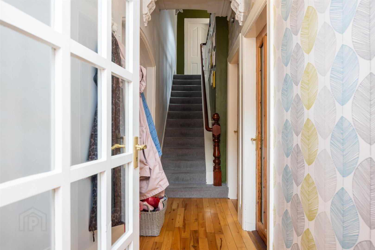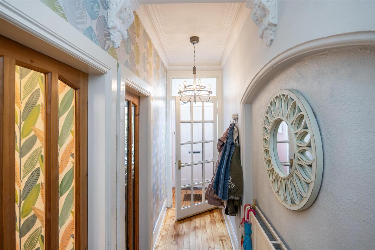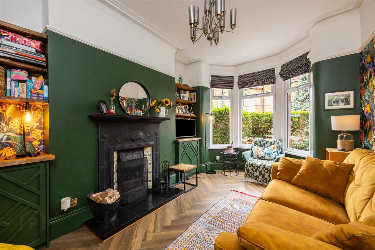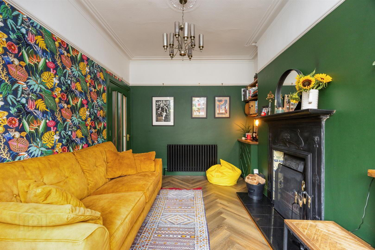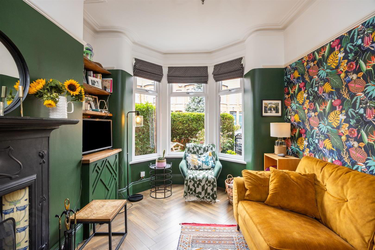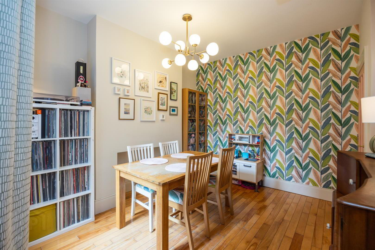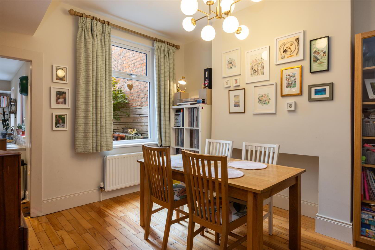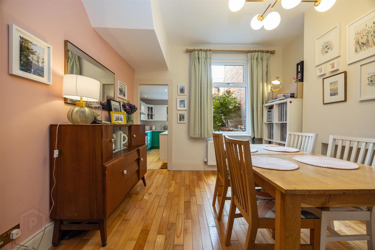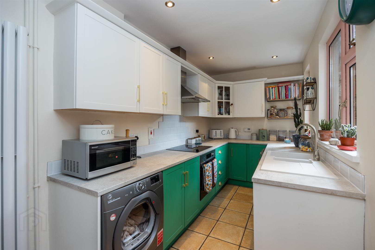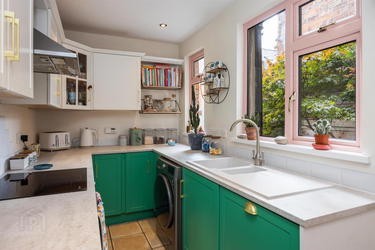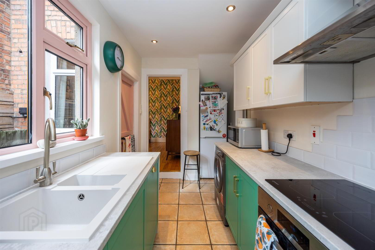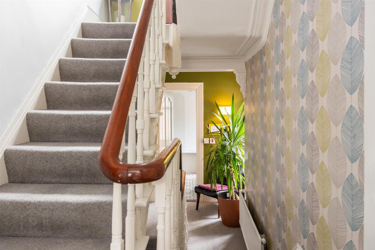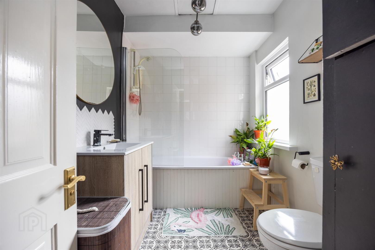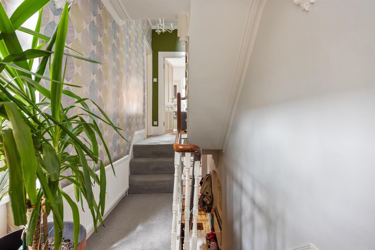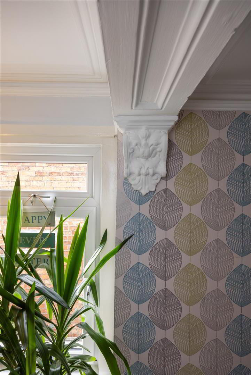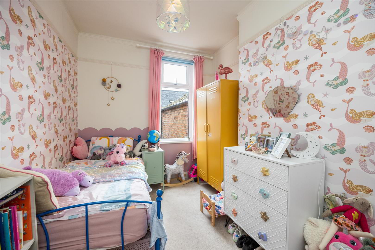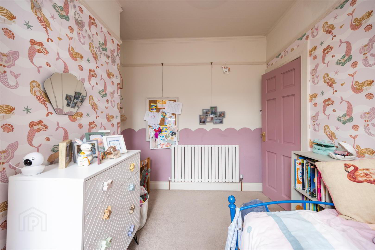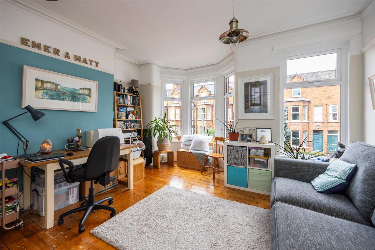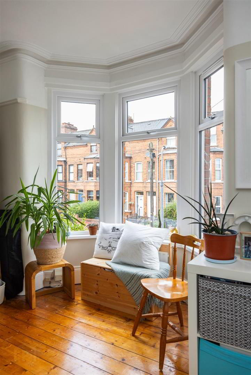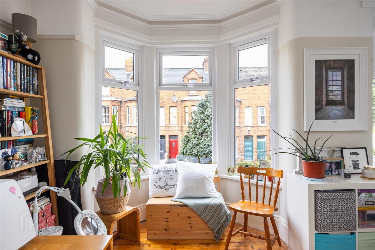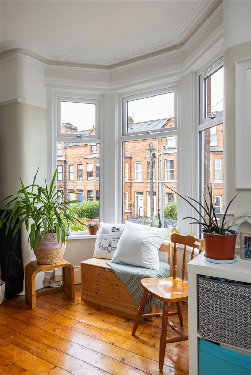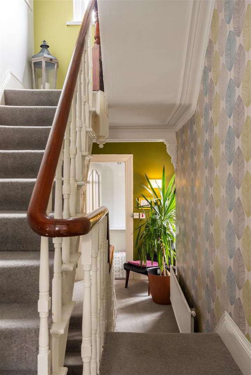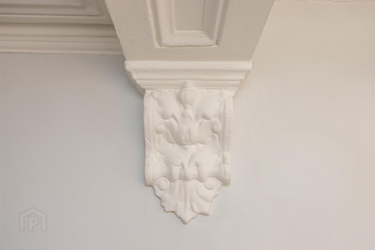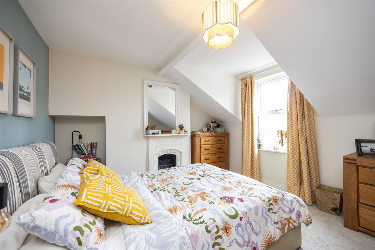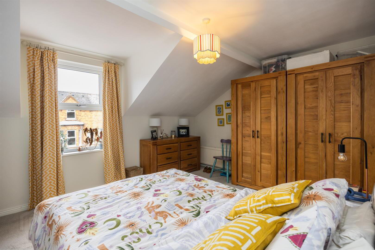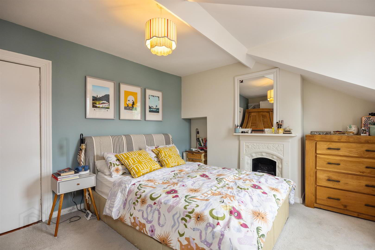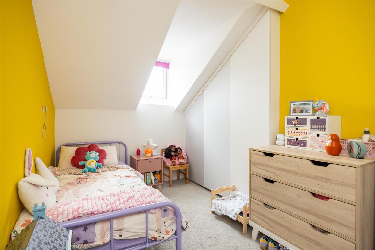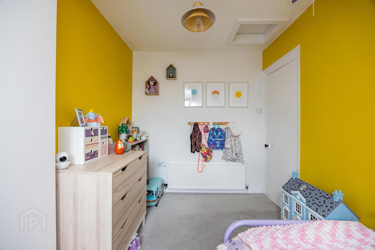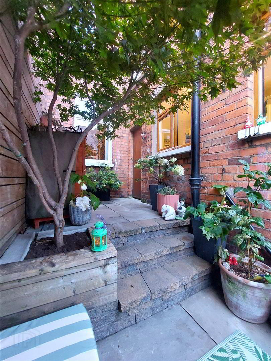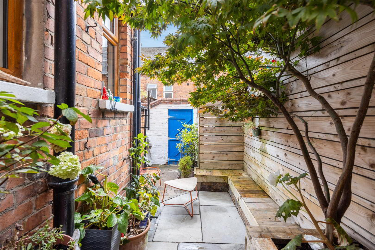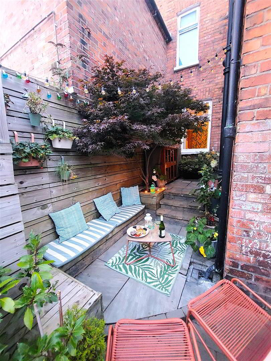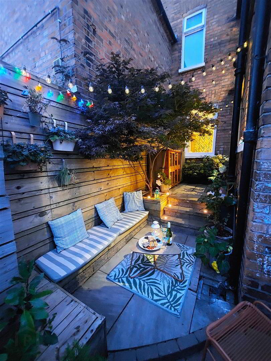For sale
Added 4 hours ago
6 Madison Avenue, Belfast, BT15 5BX
Offers Around £235,000
Property Overview
Status
For Sale
Style
Terrace House
Bedrooms
4
Bathrooms
1
Receptions
2
Property Features
Tenure
Freehold
Energy Rating
Heating
Oil
Broadband
*³
Property Financials
Price
Offers Around £235,000
Stamp Duty
Rates
£839.39 pa*¹
Typical Mortgage
Additional Information
- Stunning Refurbished Period Town Terrace
- 4 Bedrooms 2 Reception
- Luxury Fitted Kitchen
- Deluxe White Bathroom Suite
- Oil Fired Central Heating
- Pvc Double Glazed Windows
- Low Maintenance "City" Garden
- Presented To The Highest Standards
- Most Popular Cavehill Road Location
Holding a prime position within this most popular and sought after location moments from the many amenities of the Cavehill and Antrim Roads this stunning spacious refurbished period town terrace will have immediate appeal. The impressive interior comprises 4 bedrooms, lounge into bay with parquet flooring, living room with attractive fireplace, recently fitted luxury fitted kitchen with built in oven and hob, integrated dish washer and deluxe recently installed white bathroom suite to first floor. The dwelling further offers oil fired central heating, pvc double glazed windows, extensive use of quality ceramic and parquet floor coverings and has benefited from an extensive programme of works and stylish decoration throughout. To the rear is a delightfully private low maintenance "City" garden with patio and storage. This spacious period home has been refurbished and re-imagined with a flair for design and all approx 10 minutes to the City Centre - Early Viewing is strongly recommended.
- Entrance Porch
- Hardwood entrance door, ceramic tiled floor.
- Entrance Hall
- Wooden flooring, picture rail, cornice ceiling, double panelled radiator.
- Lounge 4.69 x 3.03 into bay (15'4" x 9'11" into bay)
- Parquet laminate floor, picture rail, cornice ceiling, attractive fireplace, feature radiator.
- Living Room 3.73 x 3.40 (12'2" x 11'1")
- Wooden flooring, double panelled radiator.
- Kitchen 4.20 x 1.95 (13'9" x 6'4")
- Bowl and a half composite sink unit, extensive range of high and low level units, granite effect worktops, built-in oven and induction hob, stainless steel canopy style extractor fan, integrated dish washer, fridge/freezer space, plumbed for washing machine, partly tiled walls, ceramic tiled floor, feature radiator, hardwood rear door.
- First Floor
- Landing, cornice ceiling, panelled radiator.
- Bathroom
- Deluxe white suite comprising panelled bath, shower screen, electric telephone handset shower, vanity unit, high flush wc, partially tiled walls, Lvf flooring, storage, panelled radiator.
- Bedroom 2.74 x 3.81 at widest (8'11" x 12'5" at widest)
- Picture rail, panelled radiator.
- Bedroom 4.72 x 2.38 into bay (15'5" x 7'9" into bay)
- Exposed timber floor, picture rail, cornice ceiling, double panelled radiator.
- Second floor
- Landing.
- Bedroom 3.78 x 2.06 (12'4" x 6'9")
- Access to roof space, panelled radiator.
- Bedroom 3.67 x 4.42 at widest (12'0" x 14'6" at widest)
- Ornate fireplace, panelled radiator.
- Outside
- Enclosed forecourt in stones, pavers, mature hedging. Enclosed rear in patio, raised flowerbeds, pvc oil tank, boiler house, outside tap.
Travel Time From This Property

Important PlacesAdd your own important places to see how far they are from this property.
Agent Accreditations



