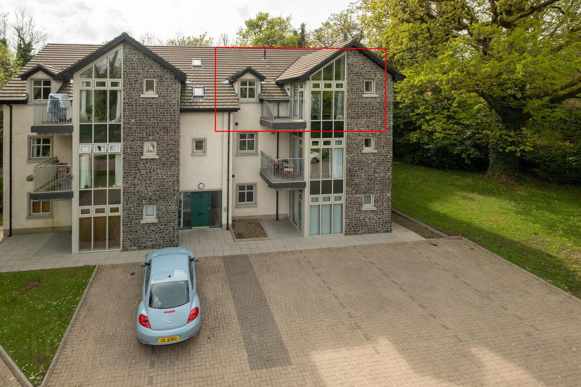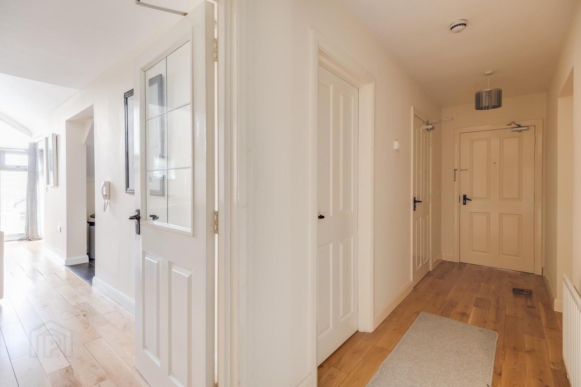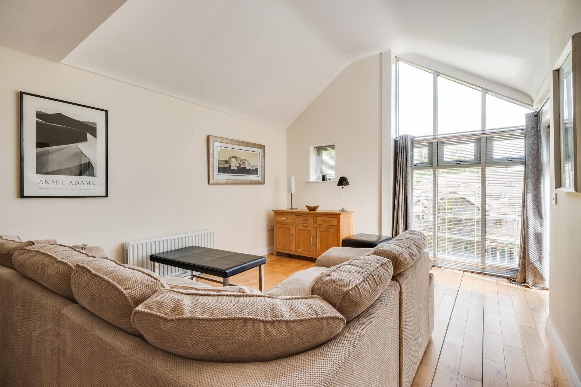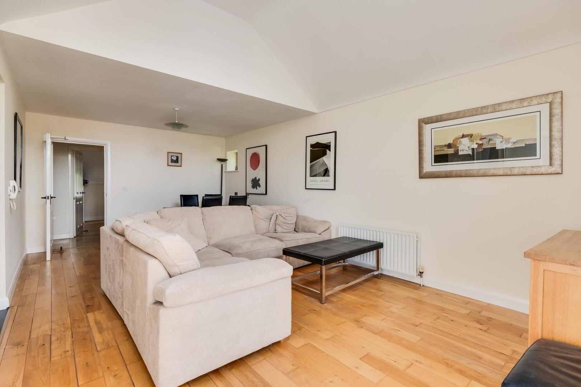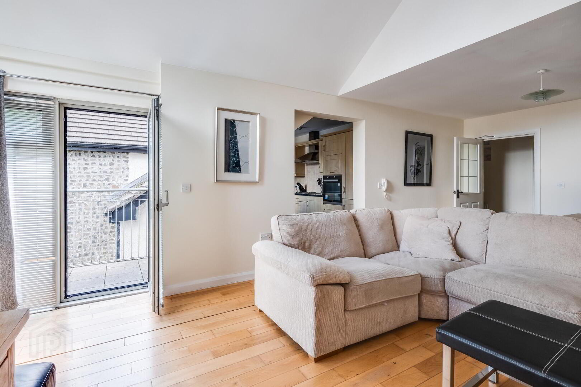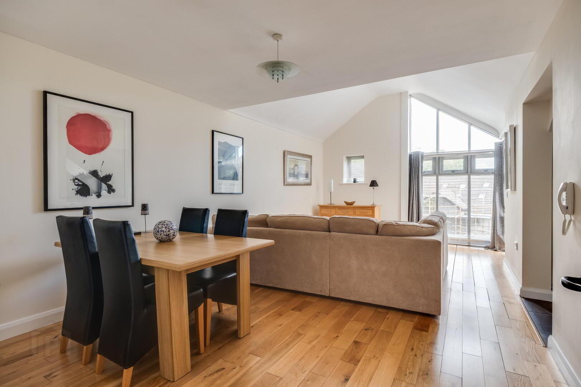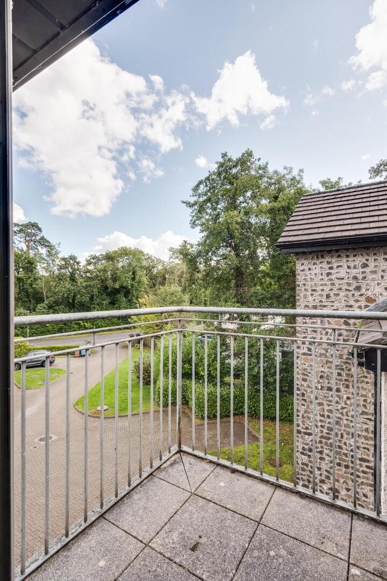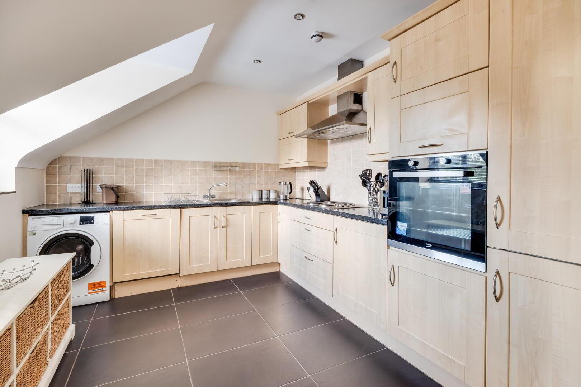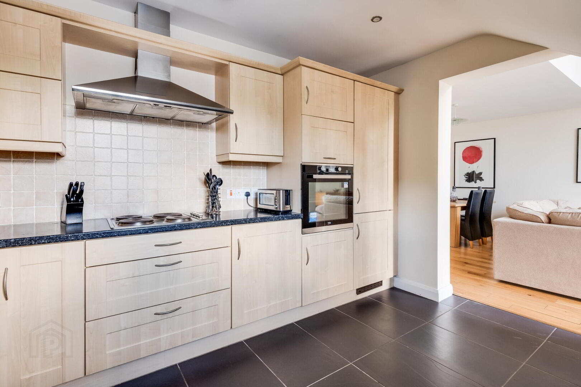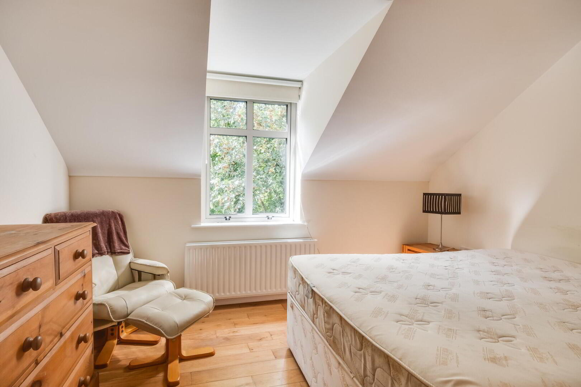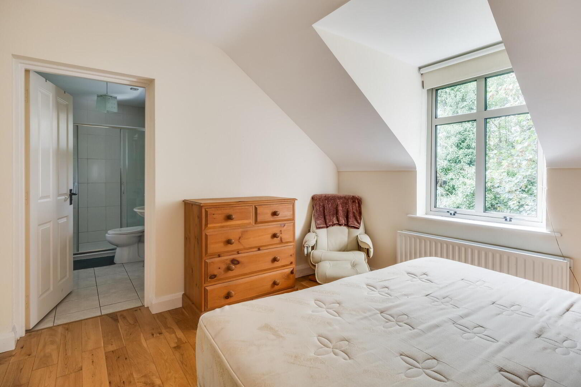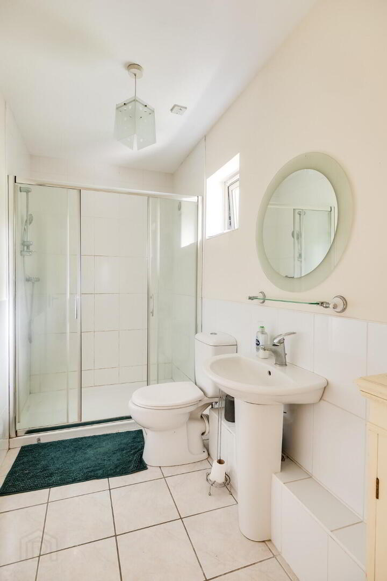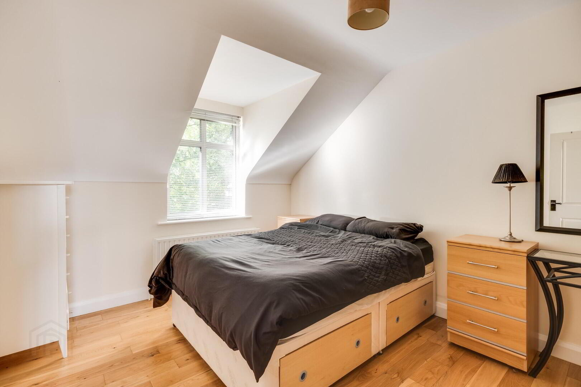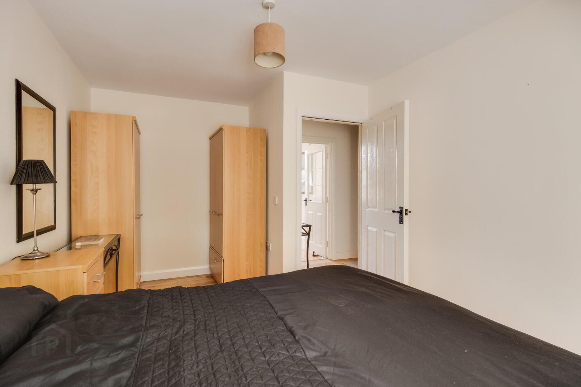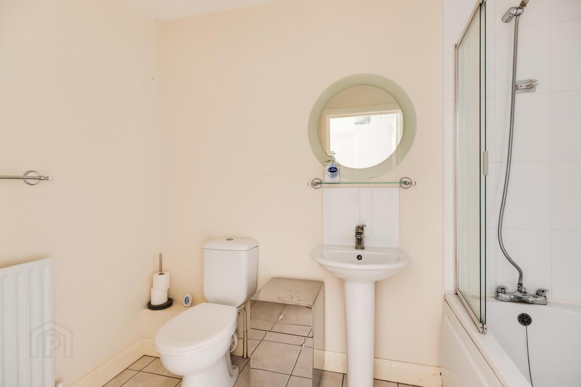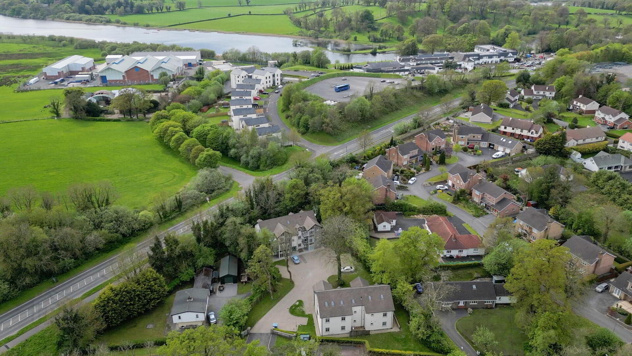6 Laurel Grove, Enniskillen, BT74 4EQ
Guide Price £145,000
Property Overview
Status
For Sale
Style
Apartment
Property Features
Tenure
Not Provided
Heating
Gas
Broadband Speed
*³
Property Financials
Price
Guide Price £145,000
Stamp Duty
Rates
£1,112.74 pa*¹
Typical Mortgage
Additional Information
- Gas Fired Central Heating
- Enjoy A Luxurious And Stylish Interior Designed For Comfort
- Experience Quality Living, Thoughtfully Finished To A High Standard
- Relax And Entertain In The Open Plan Lounge And Dining Space
- Step Out Onto Your Private Balcony And Take In The Leafy Surroundings
- Live Amidst The Calm Of Mature, Leafy Surroundings
- Savour The Privacy Of A Secluded Edge Of Town Setting
- Stroll To Castlecoole Estate And The Killyhevlin Hotel
- Embrace Modern Living In A Truly Unique Location
Set within a unique and mature woodland setting on the edge of town, this second floor apartment offers a rare blend of seclusion and convenience. Located just off the A4 Belfast Road, beside the Castlecoole National Trust Estate, it is also a short walk from The Killyhevlin Hotel, perfectly positioned for both relaxation and connection.
Finished to a wonderful standard throughout, the apartment features a spacious open plan layout designed for modern living. A private balcony enhances its appeal, providing the perfect spot to enjoy leafy surroundings and a true sense of calm. This is contemporary living, combining both stylish and practical living, and set within a wonderfully private location.
ACCOMMODATION DETAILS:
Entrance Hall: 18’1” x 3’11”
Solid oak flooring, walk in storage cupboard with gas central heating boiler.
Open Plan Lounge & Dining Area: 23’ x 12’2”
Feature glazed area including opening onto balcony, part vaulted ceiling, solid oak flooring, direct access to Kitchen.
Kitchen: 12’5” x 9’8”
Fitted kitchen with a range of high & low level units,integrated electric hob, eye line combined oven & grill, fridge freezer, dishwasher, plumbed for washing machine, stainless steel extractor fan hood, stainless steel sink unit, tiled floor & splash back, recessed lighting.
Master Bedroom: 12’1” x 10’4”
Solid oak flooring.
En-Suite: 9’10” x 4’9”
White suite, large shower cubicle with thermostatically controlled shower, tiled floor & half tiled walls.
Bedroom (2):10’8” x 10" & 6’6” x 4’7”
Solid oak flooring.
Bathroom: 8’11” x 5’5”
White suite, tiled floor & tiled splash back.
OUTSIDE:
The apartment’s private balcony provides a wonderfully secluded retreat, offering an almost tree top vantage point from which to enjoy the natural beauty of the surroundings. Adding to its convenience, a common parking area is available for residents and guests, ensuring ease of access alongside the tranquillity of its setting.
Rateable Value: £115,000, equates to £1,112.74 for 2025/26
VIEWINGS STRICTLY BY APPOINTMENT WITH THE SELLING AGENTS TEL (028) 66320456
Travel Time From This Property

Important PlacesAdd your own important places to see how far they are from this property.
Agent Accreditations




