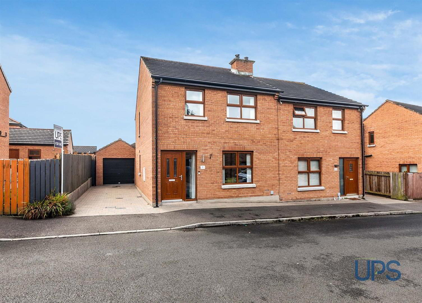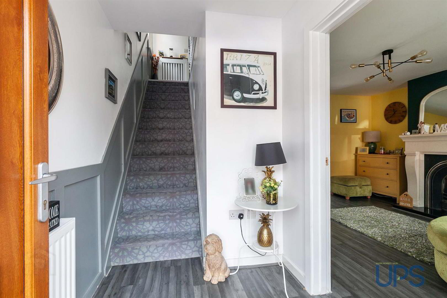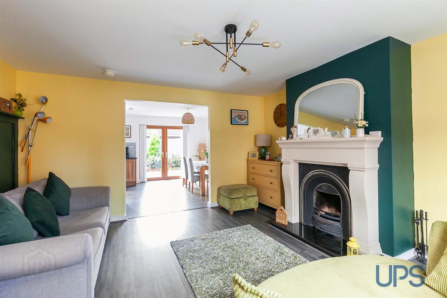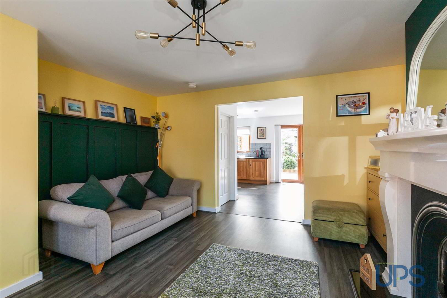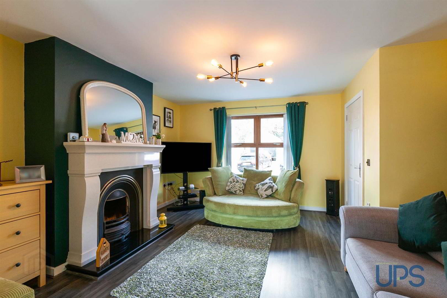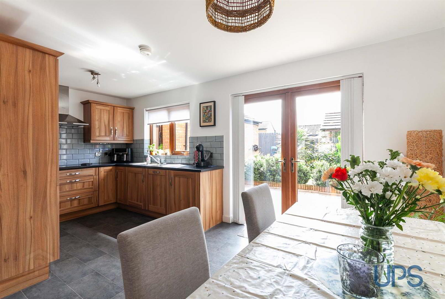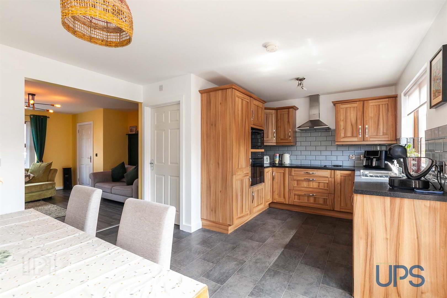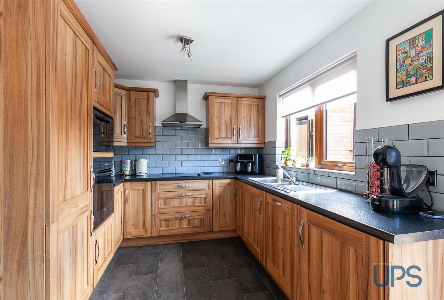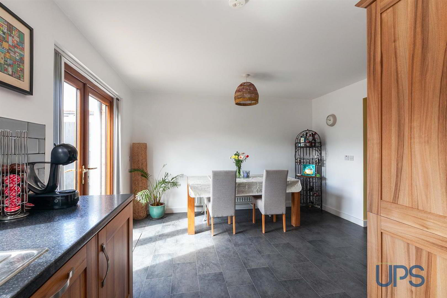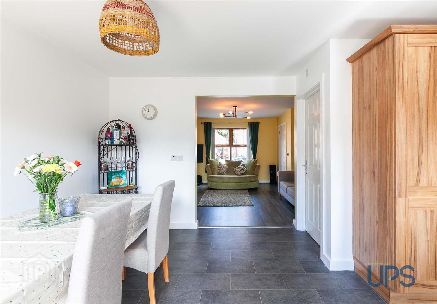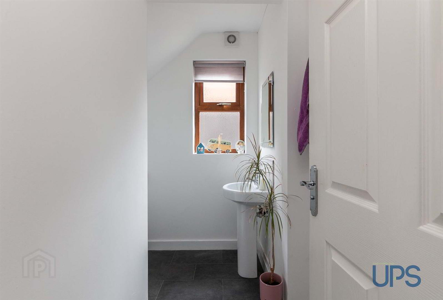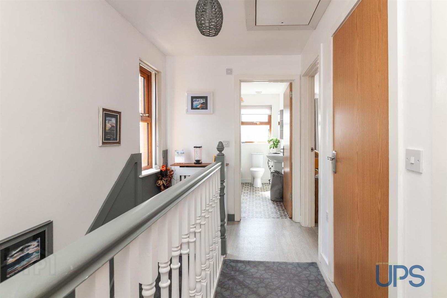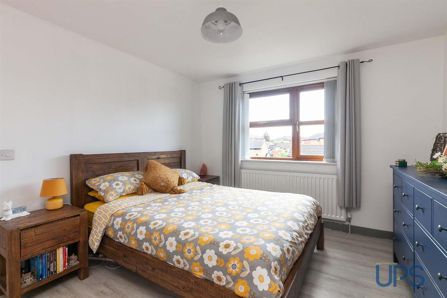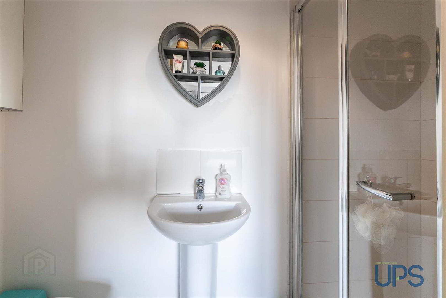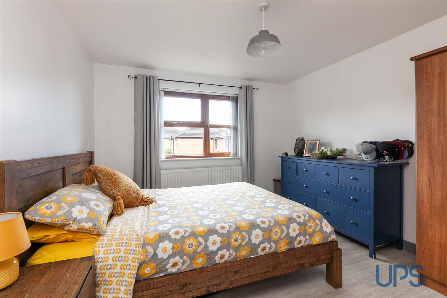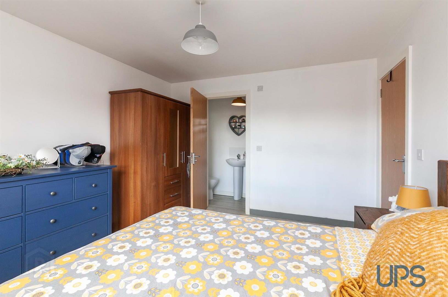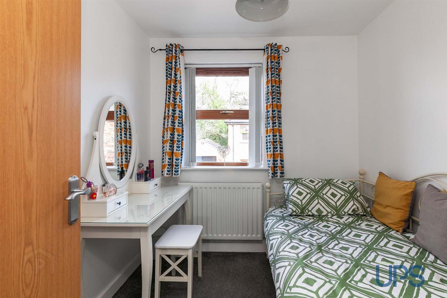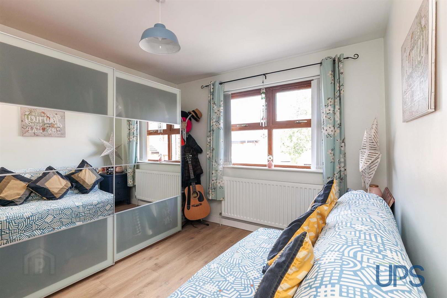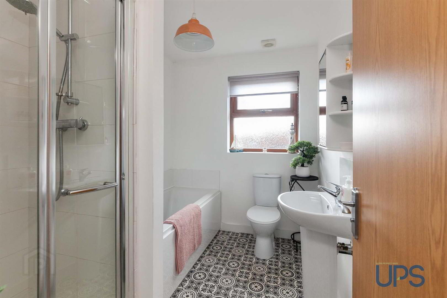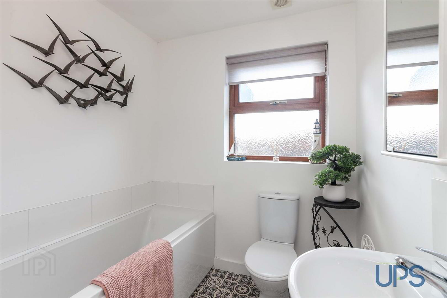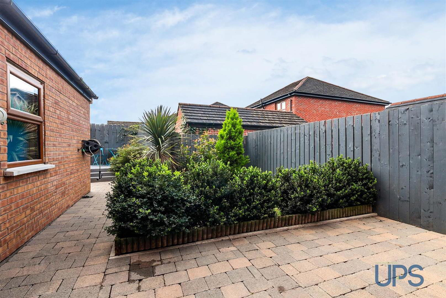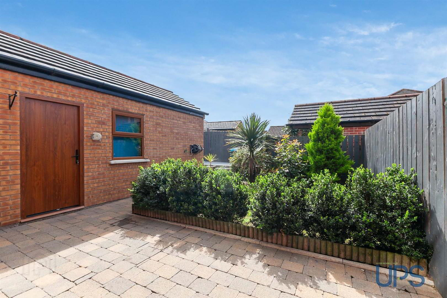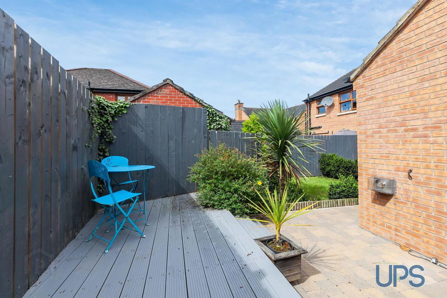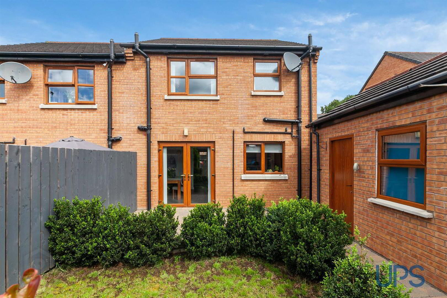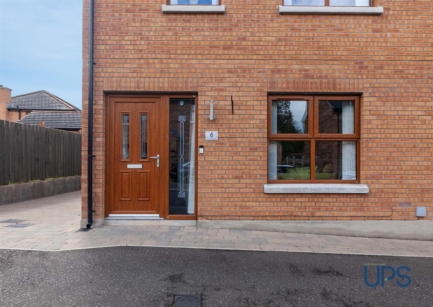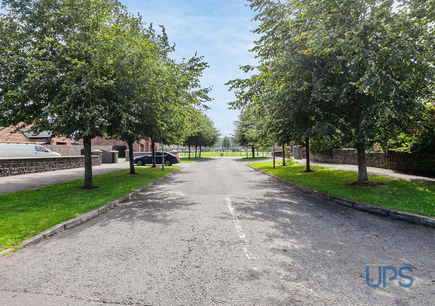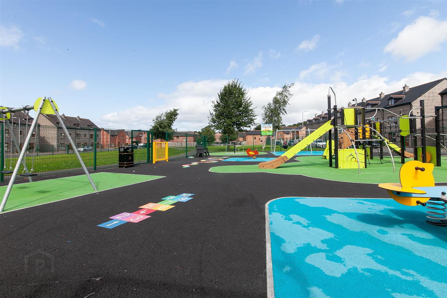For sale
Added 13 hours ago
6 Killultagh Avenue, Glenavy, BT29 4GY
Offers Around £189,950
Property Overview
Status
For Sale
Style
Semi-detached House
Bedrooms
3
Bathrooms
1
Receptions
1
Property Features
Tenure
Leasehold
Energy Rating
Broadband
*³
Property Financials
Price
Offers Around £189,950
Stamp Duty
Rates
£1,000.78 pa*¹
Typical Mortgage
Additional Information
- A striking semi-detached home superbly placed within this hugely popular residential development close to Glenavy Main Street.
- Three bedrooms, the principal bedroom with a private en-suite shower room.
- Bright and airy living room with attractive wood panelling and a cosy open fire.
- Luxury fitted kitchen with a range of built-in appliances and an open plan to a sizeable dining/entertaining area with double doors leading to the south-facing gardens.
- Downstairs W.C.
- Modern white bathroom suite with separate shower cubicle.
- Off-road car parking and detached garage with light and power.
- Well-maintained, privately enclosed bright south-facing rear garden with an additional brick paver patio and discrete decking space.
- Ease of access to Belfast, Lisburn, Antrim, and Moira, as well as Belfast International Airport, arterial routes, and the motorway—viewing recommended!
The property extends to around 922 sq ft and has a higher than average energy rating (EPC C-72); the well-appointed living space is briefly outlined below.
Three bedrooms, a principal bedroom with a private luxury ensuite shower room, and a modern white bathroom suite that has a separate shower cubicle, together with a spacious landing and access to the roof space via a pull-down ladder, complete the first floor.
On the ground floor there is a welcoming entrance hall and a bright and airy living room that has an attractive fireplace with a cosy open fire, beautiful wood panelling, and access to a luxury fitted kitchen that has a range of built-in appliances and is open plan to a sizeable dining/entertaining area that has double doors that lead to the private gardens; there is also a handy downstairs w.c.
Other qualities include uPVC double glazing, oil-fired central heating, and a BEAM vacuum system, as well as off-road car parking that leads to a detached garage that has light and power and a beautifully well-maintained rear garden that enjoys a bright southerly position!
Viewing comes strongly recommended for this beautiful semi-detached home within this very sought-after location that seldom presents itself.
- GROUND FLOOR
- Upvc double glazed front door to;
- WELCOMING ENTRANCE HALL
- Wooden effect strip floor.
- LIVING ROOM 4.32m x 4.24m (14'2 x 13'11)
- Wooden effect strip floor, attractive fireplace with cosy open fire, wood panelling.
- LUXURY KITCHEN / DINING AREA 5.23m x 3.86m (17'2 x 12'8)
- Range of high and low level units, single drainer stainless steel 1 1/2 bowl sink unit, partially tiled walls, integrated dishwasher, integrated washing machine, integrated microwave, built-in 4 ring hob, stainless steel extractor fan, open plan to sizeable dining / entertaining space, Upvc double glazed double doors to enclosed gardens.
- DOWNSTAIRS W.C.
- Low flush w.c, pedestal wash hand basin, chrome effect sanitary ware.
- FIRST FLOOR
- Access to roof-space via pull-down ladder on landing.
- BEDROOM 1 3.89m x 3.18m (12'9 x 10'5)
- Wooden effect strip floor.
- LUXURY ENSUITE SHOWER ROOM
- Shower cubicle, thermostatically controlled shower unit, low flush w.c, pedestal wash hand basin, chrome effect sanitary ware, wooden effect strip floor, extractor fan, partially tiled walls.
- BEDROOM 2 3.33m 3.20m (10'11 10'6)
- Wooden effect stripped floor.
- BEDROOM 3 2.34m 2.16m (7'8 7'1)
- WHITE BATHROOM SUITE
- Bath, separate shower cubicle, thermostatically controlled shower unit, low-flush w.c., pedestal wash hand basin, chrome effect sanitary ware, extractor fan, partially tiled walls.
- OUTSIDE
- Brick paviour driveway, off-road car parking. Well-maintained, privately enclosed bright south-facing rear garden with additional brick paviour patio and discrete decking space.
- DETACHED GARAGE 5.44m 3.10m (17'10 10'2)
- Roller door, pedestrian door, light and power.
Travel Time From This Property

Important PlacesAdd your own important places to see how far they are from this property.
Agent Accreditations



