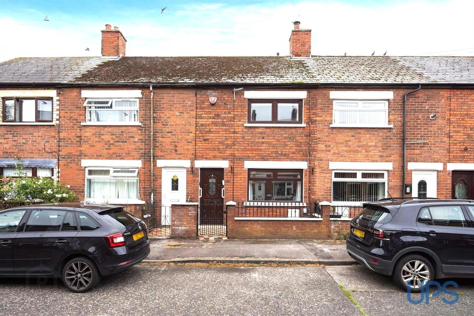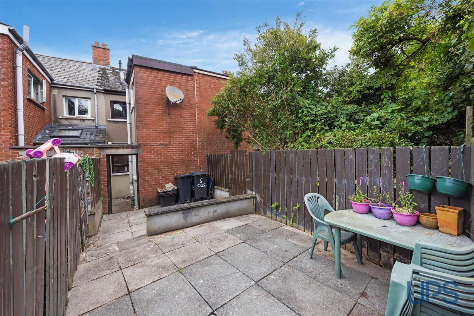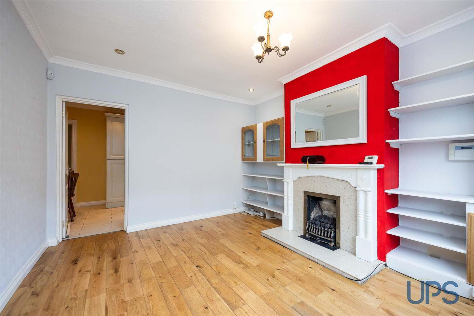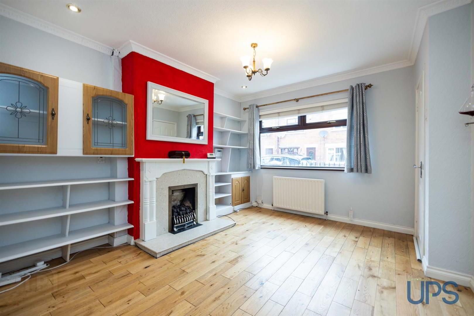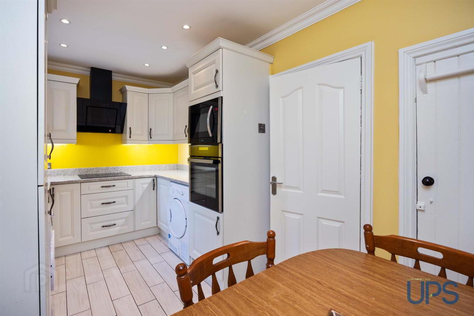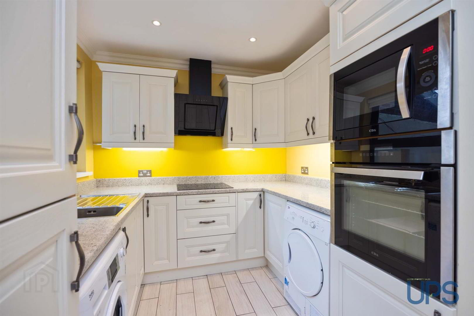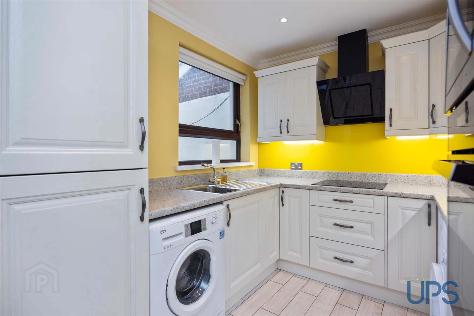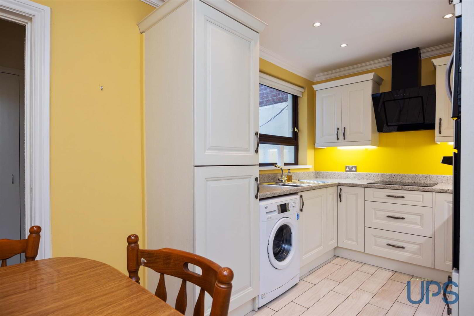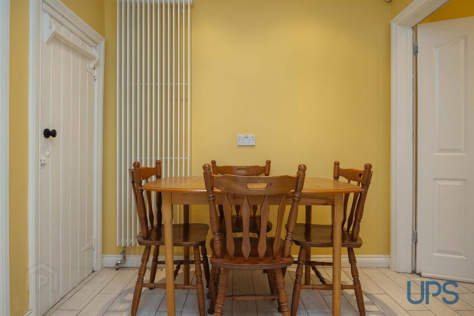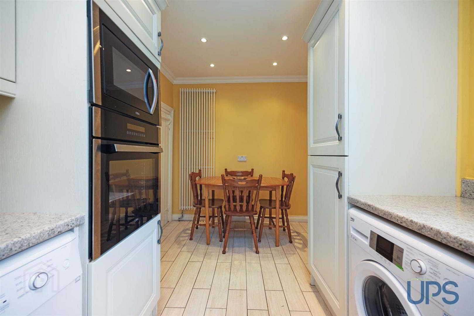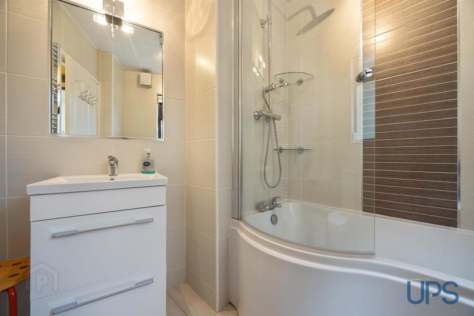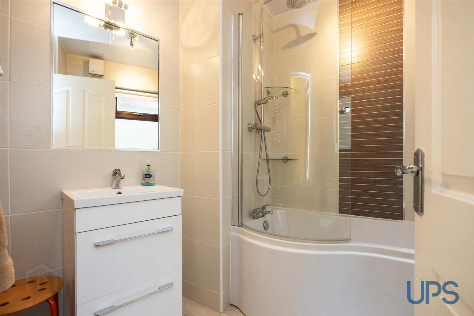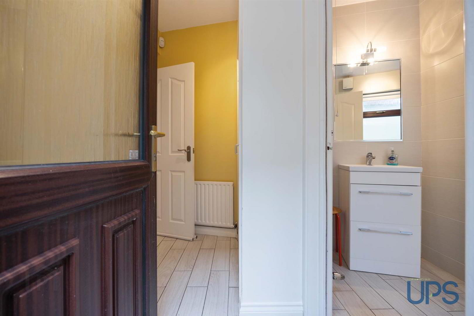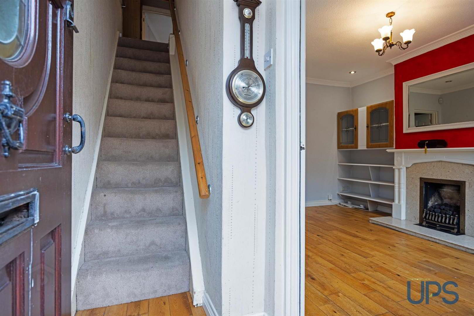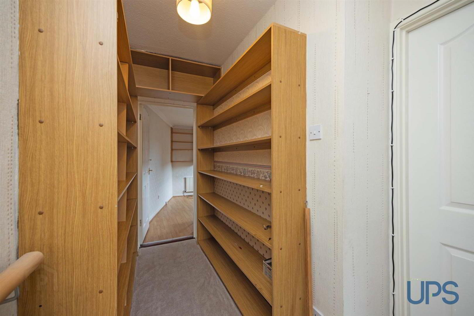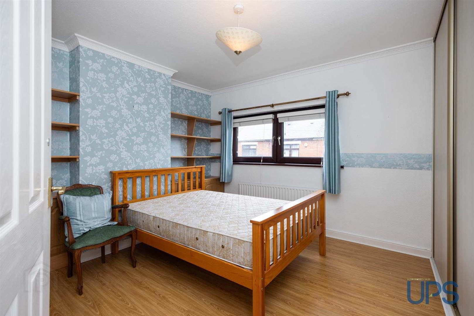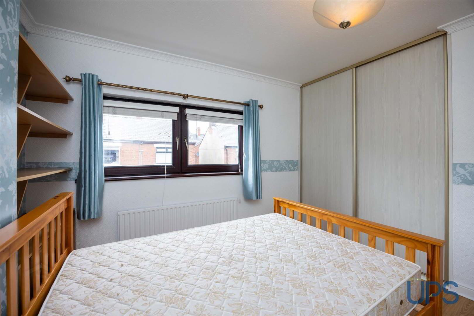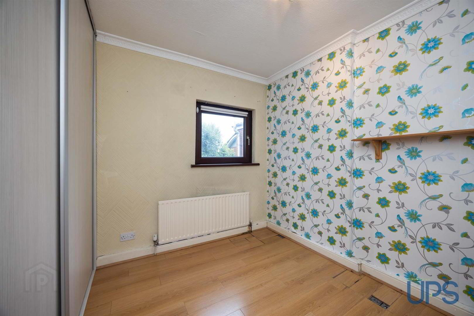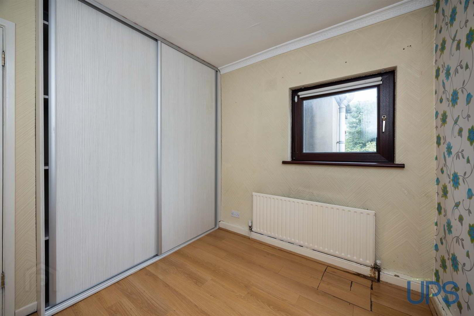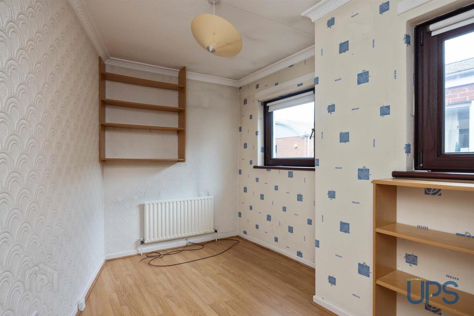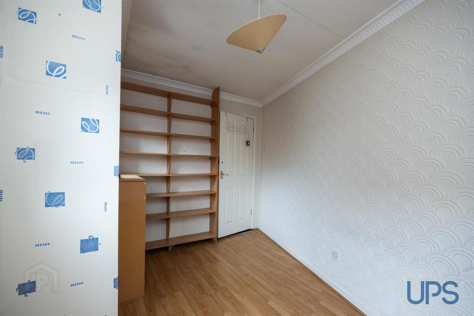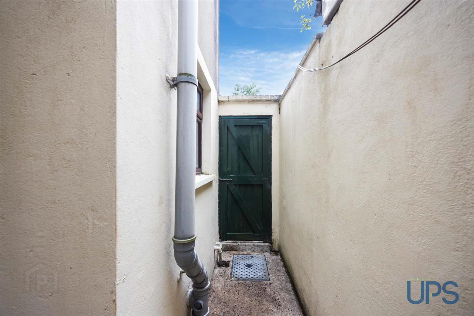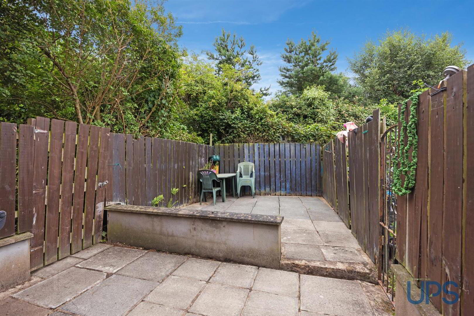For sale
Added 2 days ago
6 Iveagh Crescent, Falls Road, Belfast, BT12 6AW
Offers Around £129,950
Property Overview
Status
For Sale
Style
Terrace House
Bedrooms
3
Bathrooms
1
Receptions
1
Property Features
Tenure
Leasehold
Energy Rating
Broadband
*³
Property Financials
Price
Offers Around £129,950
Stamp Duty
Rates
£815.41 pa*¹
Typical Mortgage
Additional Information
- Well-appointed extended mid-terrace home superbly placed in this small cul-de-sac setting and has the added bonus of a good-sized privately enclosed rear garden.
- Three good-sized bedrooms at the first-floor level.
- Bright and airy living room with a solid wooden floor and spotlights.
- Fitted kitchen open to dining space.
- Luxury white bathroom suite with contemporary tiling.
- Gas-fired central heating system / UPVC double glazing.
- Offered for sale chain free.
- Tremendous doorstep convenience, to include a short walk to the Royal Victoria Hospital, St. Mary's University College, and an abundance of amenities on the Falls Road.
- The wider motorway network is on its doorstep, as is Boucher Road, and the city centre is within very easy reach, as is the new multi-million pound Grand Central Station.
- Early viewing is recommended for this beautiful and extended mid-terrace home that enjoys this private cul-de-sac setting.
The property is offered for sale chain-free, and the well-flowing accommodation is briefly outlined below.
Three good-sized bedrooms at the first-floor level.
On the ground floor there is a bright and airy living room with a solid wooden floor and spotlights as well as a fitted kitchen, which is open plan to a dining space. There is also a rear hallway that leads to a luxury white bathroom suite with contemporary tiling.
The property benefits further from gas-fired central heating and uPVC double glazing as well as a good-sized enclosed rear garden.
An established location that seldom becomes available, in particular one with access to a rear garden; therefore, we strongly recommend viewing this conveniently located home that is offered for sale chain-free.
- GROUND FLOOR
- Hardwood glass panelled front door to;
- ENTRANCE HALL
- Solid wooden floor.
- LIVING ROOM 3.96m x 3.25m (13'0 x 10'8)
- Solid wooden floor, spotlights.
- KITCHEN / DINING AREA 4.09m x 2.34m (13'5 x 7'8)
- Range of high and low level units, single drainer stainless steel sink unit, plumbed for washing machine, built-in hob, extractor fan, built-in oven, built-in microwave, beautiful tiled floor, open plan to dining space, vertical radiator.
- REAR HALLWAY
- Storage cupboard, beautiful tiled floor.
- LUXURY WHITE BATHROOM SUITE
- Thermostatically controlled shower unit, low flush w.c, wash hand basin with storage unit, chrome effect sanitary ware, contemporary tiled floor.
- FIRST FLOOR
- BEDROOM 1 3.43m x 3.40m (11'3 x 11'2)
- Laminated wood effect floor.
- BEDROOM 2 2.84m x 2.62m (9'4 x 8'7)
- Built-in slide robes, laminated wood effect floor, Worcester gas boiler.
- LANDING
- Access via pull down ladder to;
- ROOFSPACE
- OUTSIDE
- Enclosed yard, outdoor tap, access to further enclosed, low maintenance flagged rear garden, small tiled front garden.
Travel Time From This Property

Important PlacesAdd your own important places to see how far they are from this property.
Agent Accreditations



