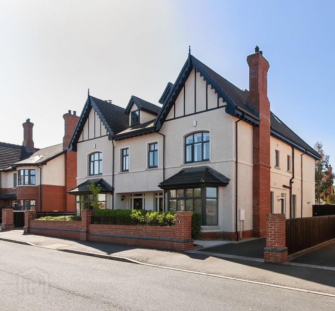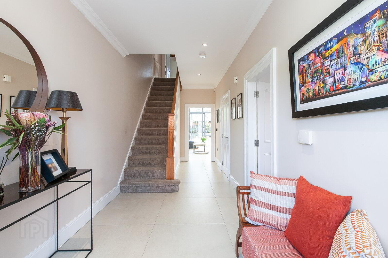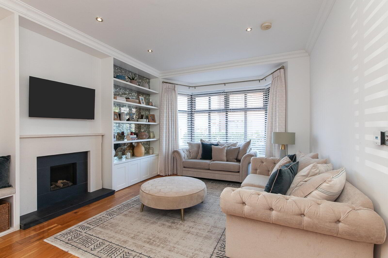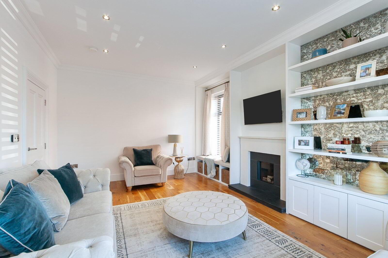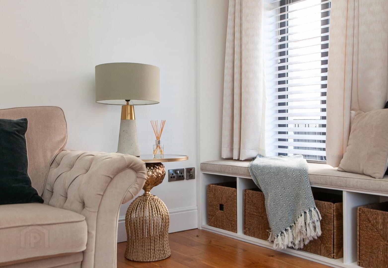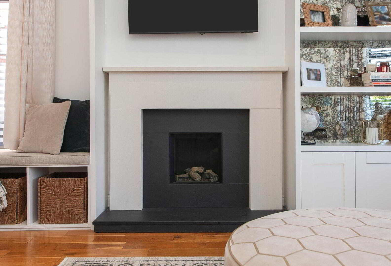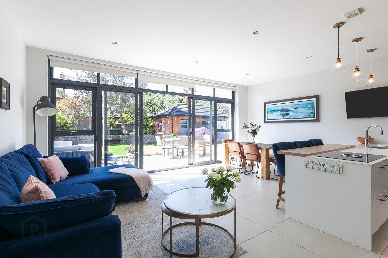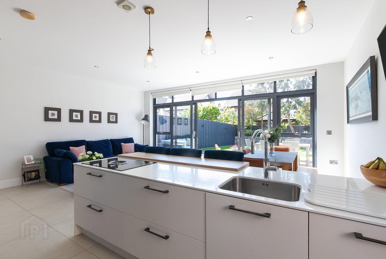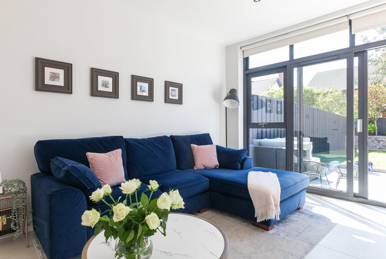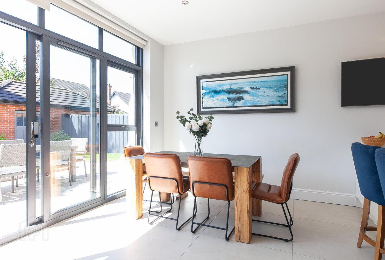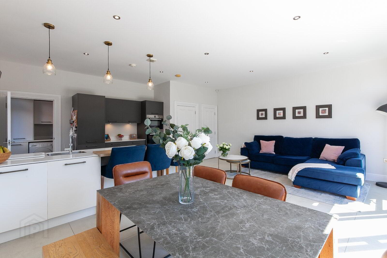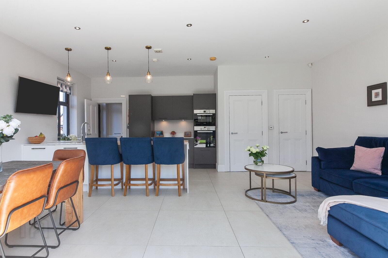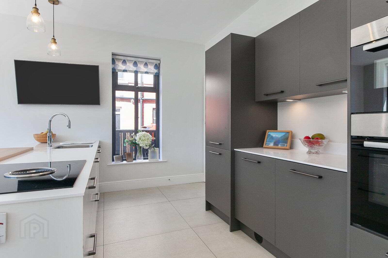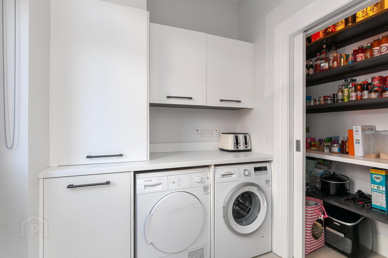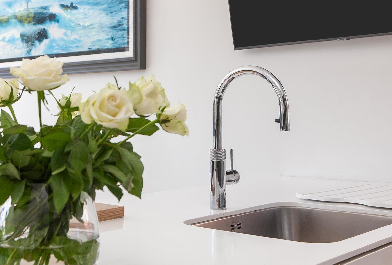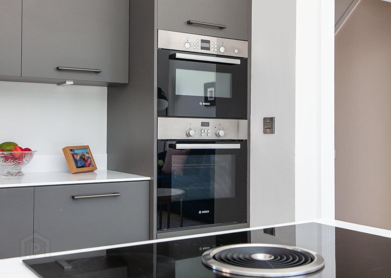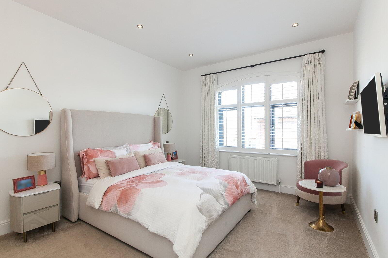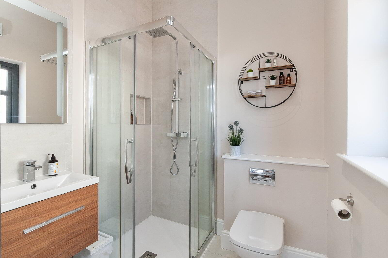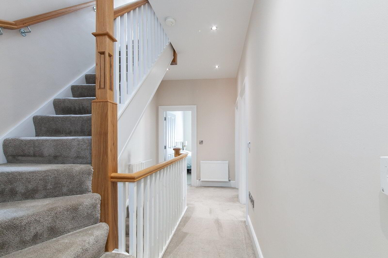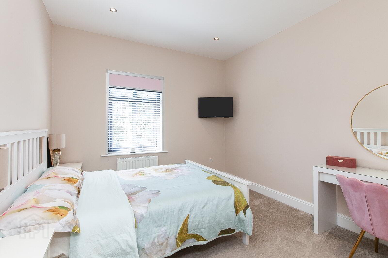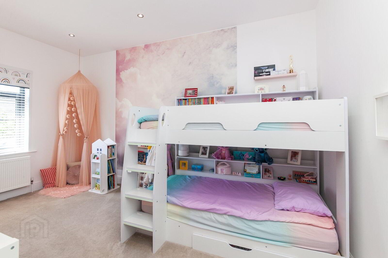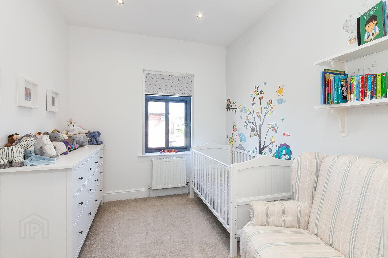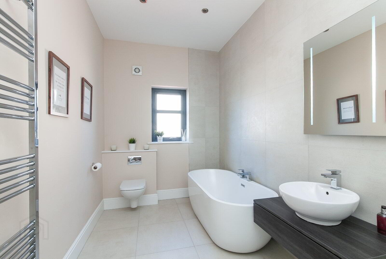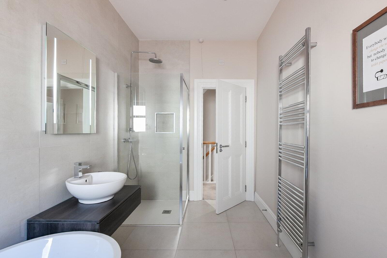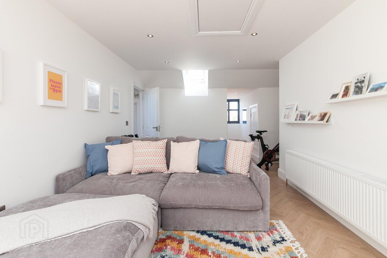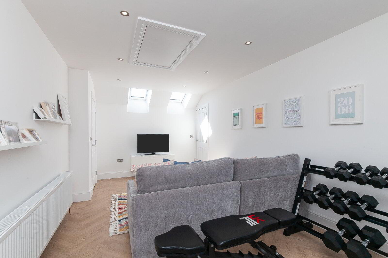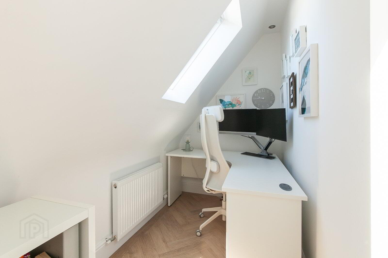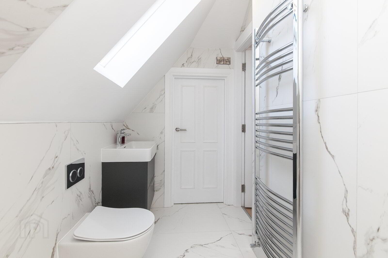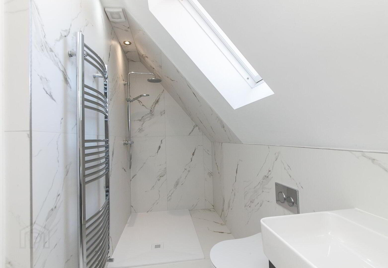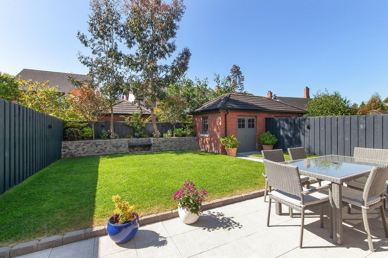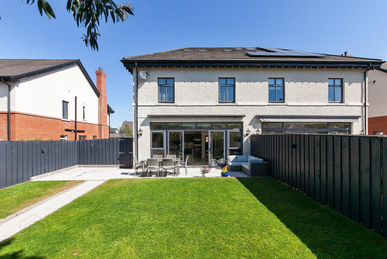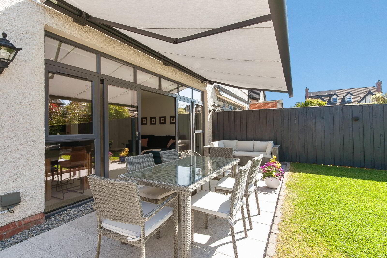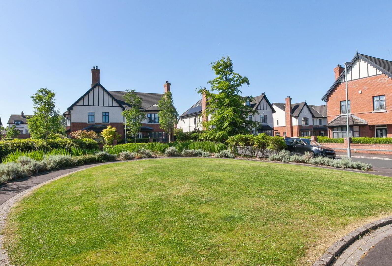For sale
Added 16 hours ago
6 Harberton Lane, Belfast, BT9 6WQ
Asking Price £685,000
Property Overview
Status
For Sale
Style
Semi-detached House
Bedrooms
5
Bathrooms
3
Receptions
2
Property Features
Tenure
Not Provided
Energy Rating
Broadband
*³
Property Financials
Price
Asking Price £685,000
Stamp Duty
Rates
£3,837.20 pa*¹
Typical Mortgage
Additional Information
- Modern Semi Detached Family Home In The Exclusive Harberton, BT9 Development with South Facing Garden
- Bright And Spacious Entrance Hall with Tiled Floor and Cloakroom
- Living Room with Feature Fireplace
- Spacious Open Plan Kitchen, Dining Area With Modern Fully Fitted Kitchen & Full Range Of Appliances, Sliding Door To Rear Garden
- Separate Utility Room
- Five Generous Bedrooms ( Two with High Quality Ensuites)
- Contemporary Family Bathroom
- Under Floor Heating [ Gas ] To Ground Floor
- Double Glazing
- Alarm System Installed
- Beautiful Enclosed Rear Garden
- Brick Garden Store
- Driveway Parking
- Conveniently Located Close To All The Amenities Of BT9 & Lisburn Road; Close To Highly Regarded Primary & Grammar Schools
- Viewing by Private Appointment
- Ground Floor
- Reception Hall
- Cloakroom & Separate WC
- Drawing Room
- 5.64m x 4.04m (18'6" x 13'3")
- Kitchen/Family/Dining Area
- 6.3m x 6.15m (20'8" x 20'2")
- Utility Room
- 1.8m x 1.6m (5'11" x 5'3")
- Pantry
- 1.8m x 1.24m (5'11" x 4'1")
- First Floor
- Master Bedroom
- 4.3m x 3.5m (14'1" x 11'6")
- Ensuite Shower Room
- 1.85m x 1.7m (6'1" x 5'7")
- Dressing Room
- 2.1m x 1.7m (6'11" x 5'7")
- Bedroom 2
- 2.1m x 1.7m (6'11" x 5'7")
- Bedroom 3
- 3.45m x 3.3m (11'4" x 10'10")
- Bedroom 4
- 3.2m x 2.7m (10'6" x 8'10")
- Bathroom
- 4.04m x 2.06m (13'3" x 6'9")
- Second Floor
- Bedroom 5
- 6m x 4.14m (19'8" x 13'7")
Study area off bedroom - Ensuite
- Shower enclosure, WC and WHB
Travel Time From This Property

Important PlacesAdd your own important places to see how far they are from this property.
Agent Accreditations





