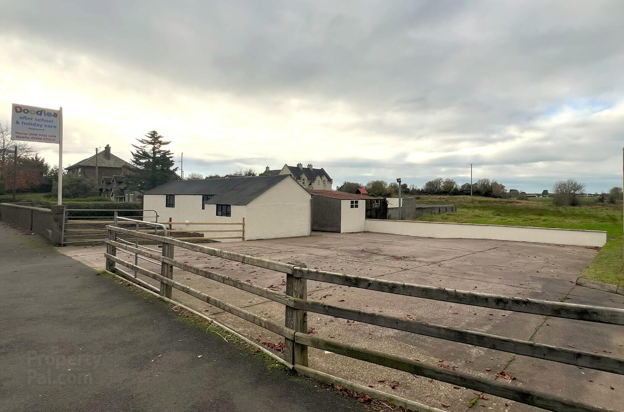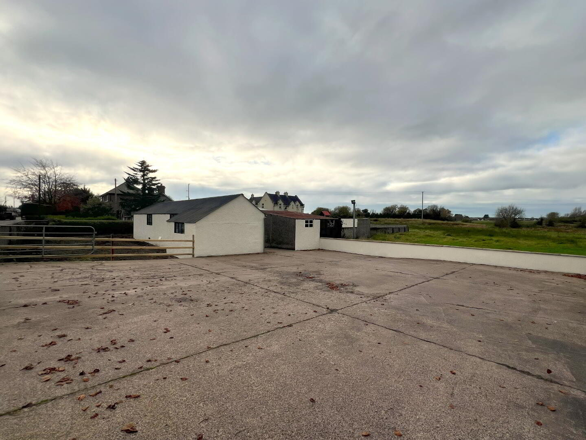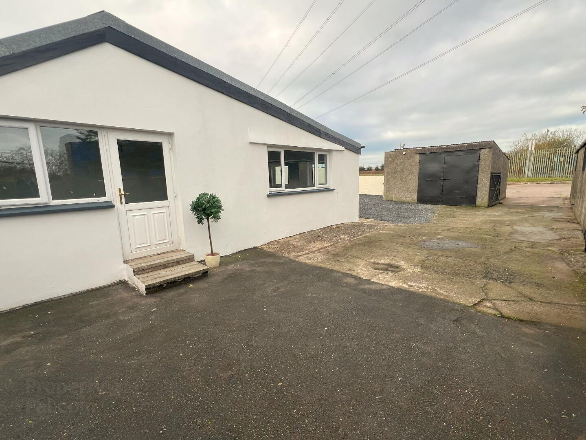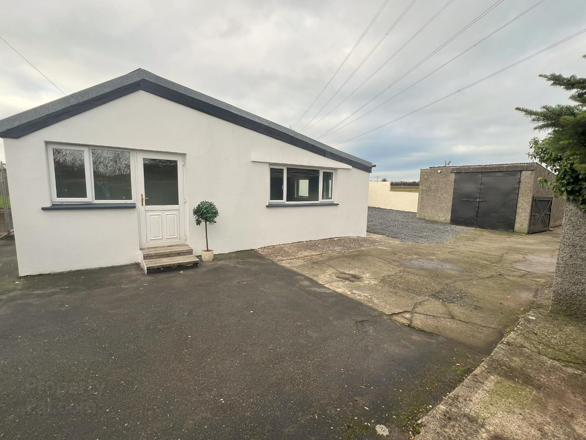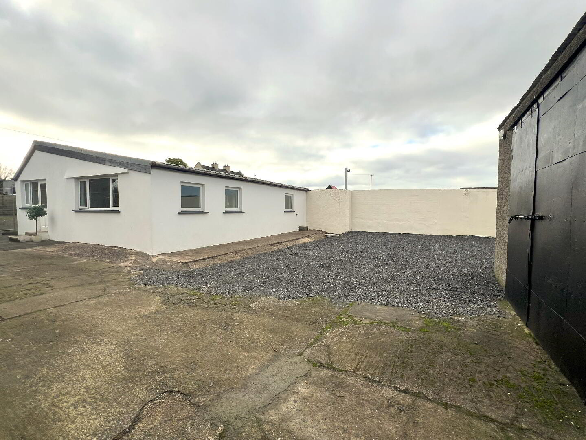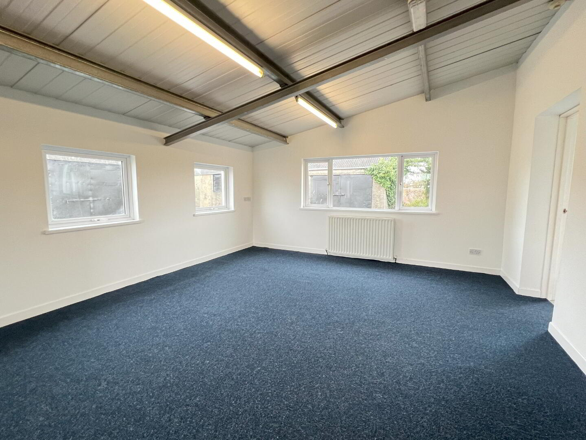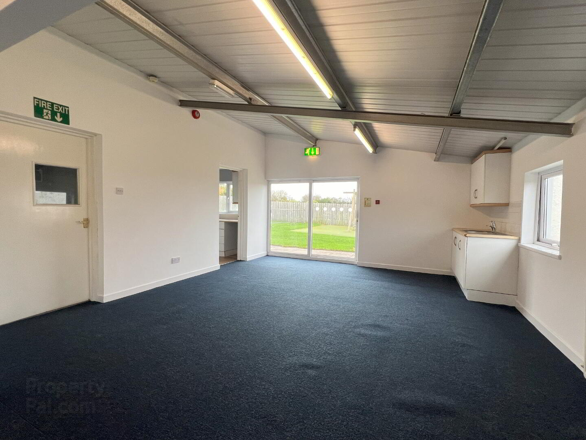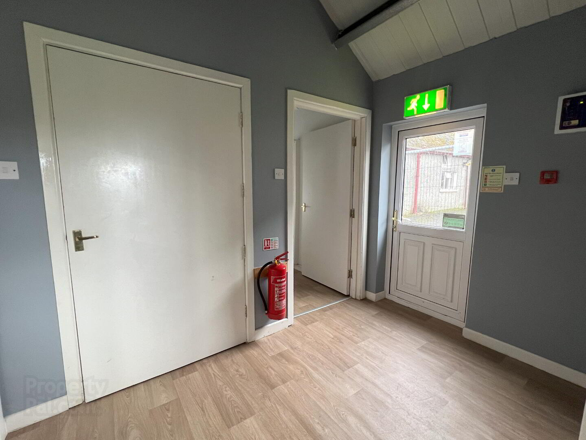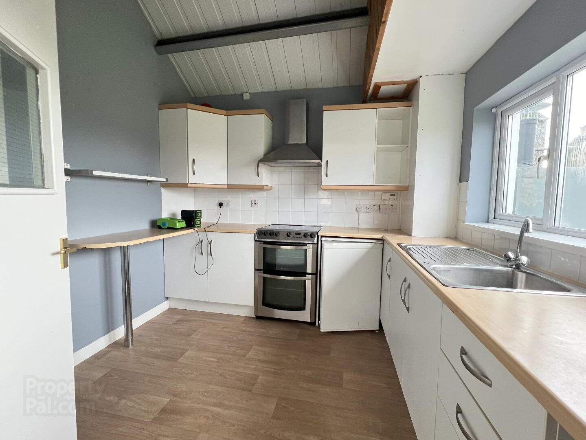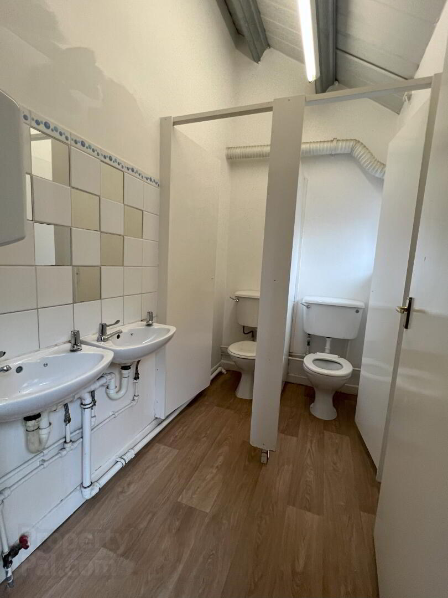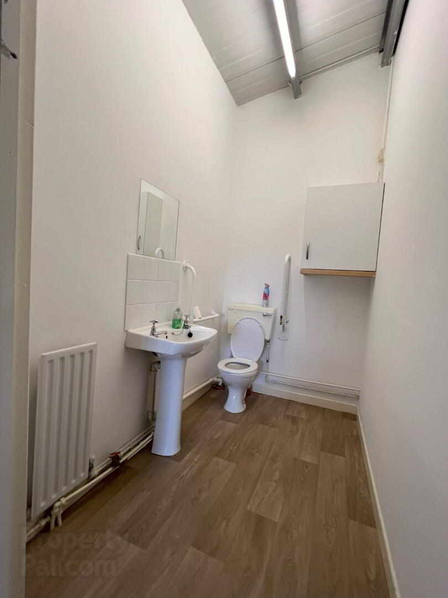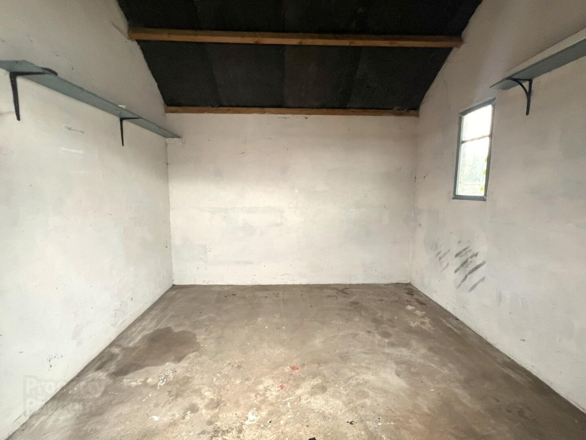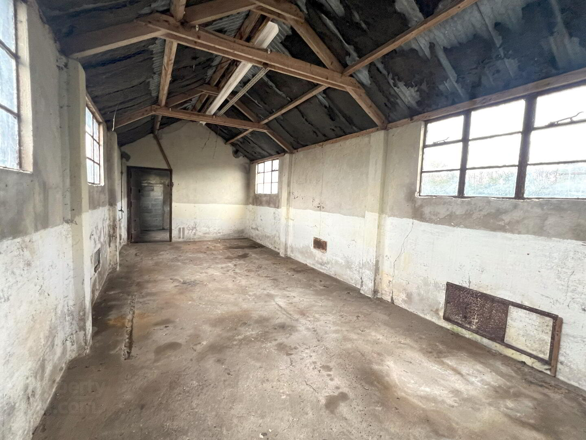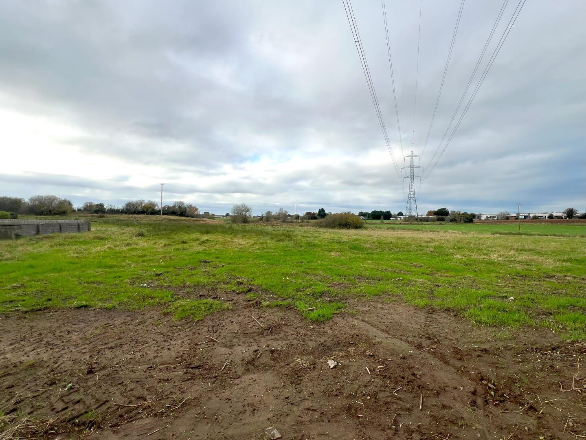6 Halftown Road, Lisburn, BT27 5RD
Asking Price £250,000
Property Overview
Status
For Sale
Style
Commercial Property
Property Features
Energy Rating
Property Financials
Price
Asking Price £250,000
Commercial opportunity located just off the Halftown Road in Lisburn. The property offers a well fitted building previously used as nursery. It also includes good sized concrete yard area with range of outbuildings.
The property would be suitable for a wide range of usages (subject to necessary planning permission).
Conveniently located to the Eikon centre, Sprucefield shooping centre and main arterial routes.
OPTIONAL FIELD TO REAR CIRCA 3 ACRES £30,000.00
Office unit
Entrance reception. 3.01m x 2.14m.
Kitchen 2.98m x 2.78m good range of high and low level units stainless steel sink.
Rear hall. 2.97m x 1.89m
Disability toilet 2.35m x 1.45m. Wc wash hand basin.
Double wc twin basins and two by toilet cubicles.
Oil fired central heating & pvc double glazing.
Outside building 1.
Double doors 15.8m x 3.32m divided into three rooms.
Block with 4inch sheeted fire retardant walls with concrete block.
Main showroom. 4.53m x 4.47m. Archway to open area 5.31m x 4.7m high and low level units with stainless steel.
Building 2. 5.97m x 5.26m. Double doors. With lighting
Large yard area with paved and stoned areas.
Travel Time From This Property

Important PlacesAdd your own important places to see how far they are from this property.
Agent Accreditations


