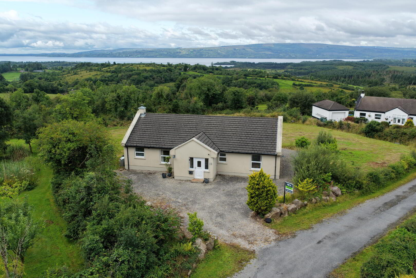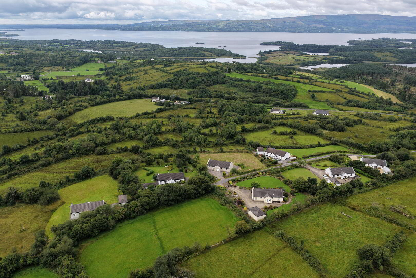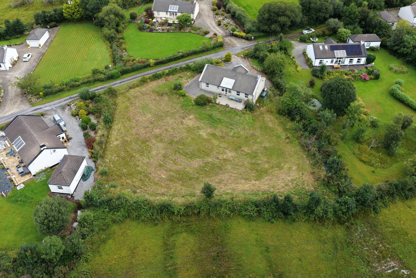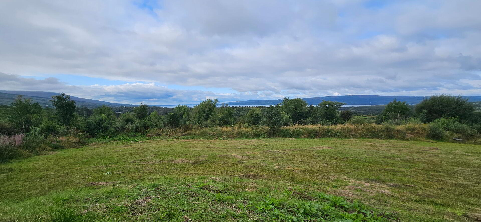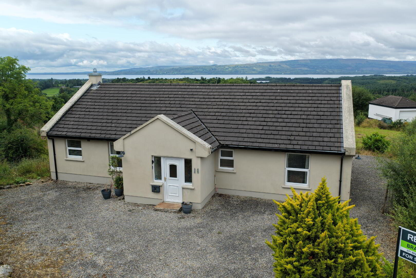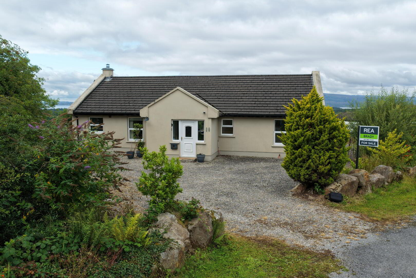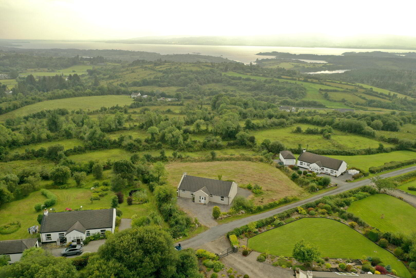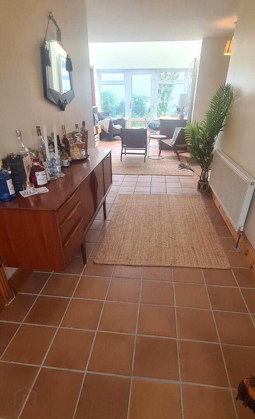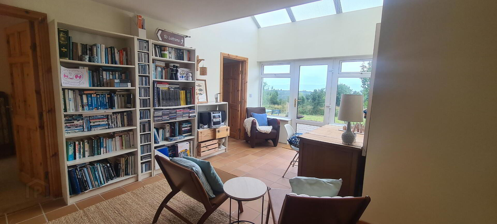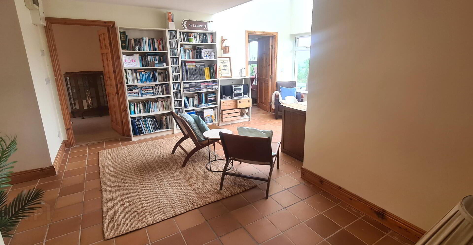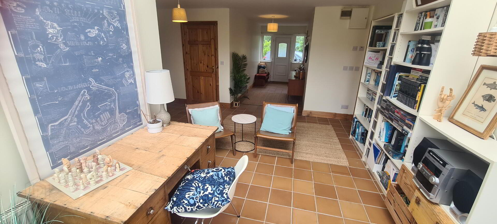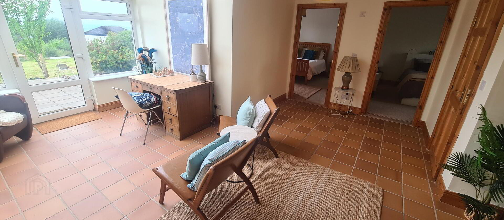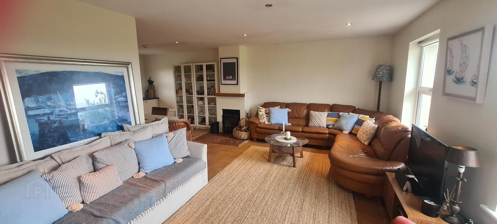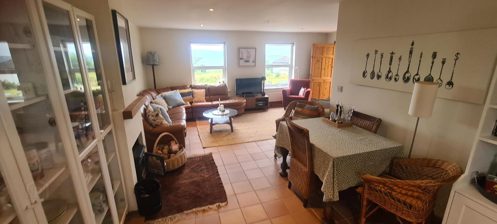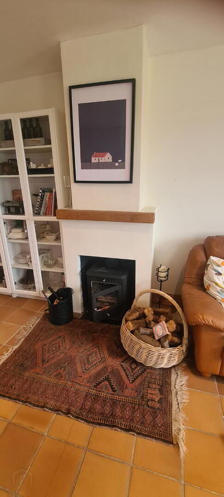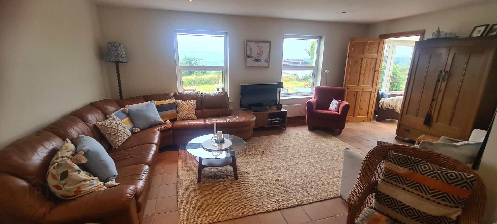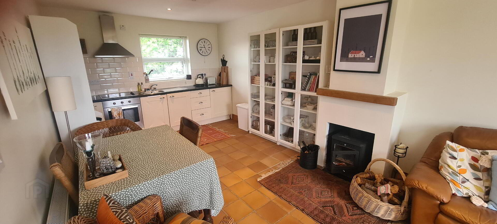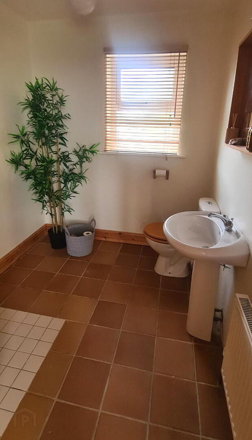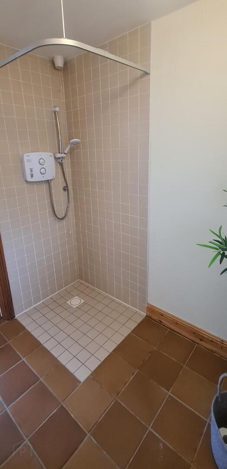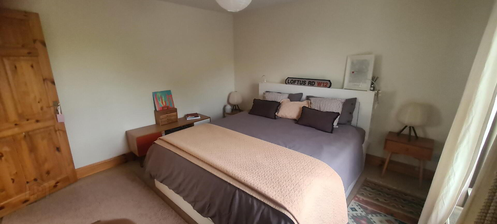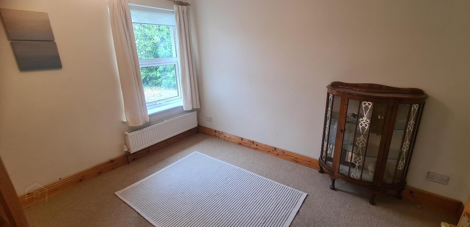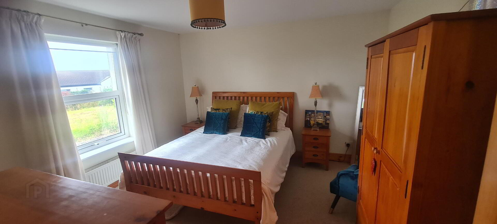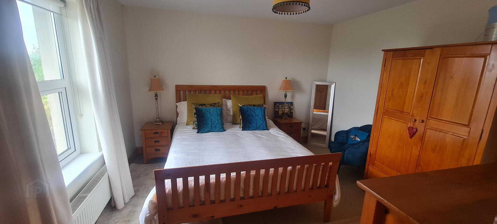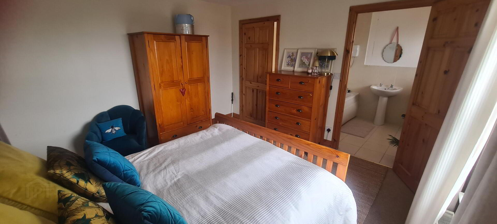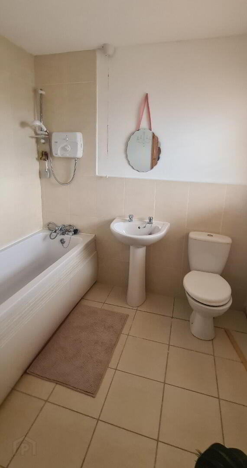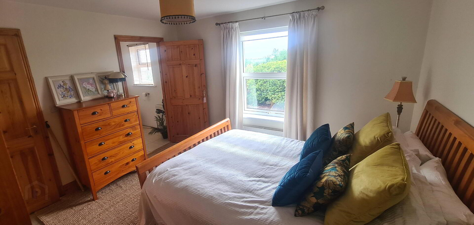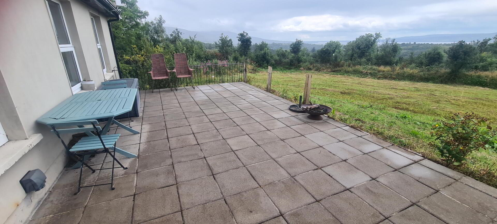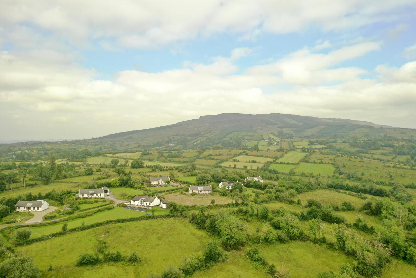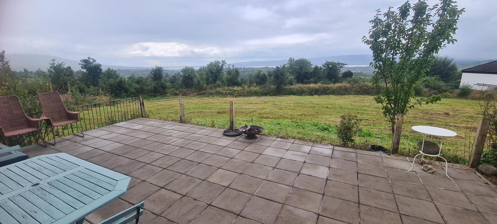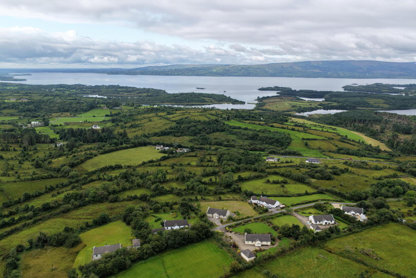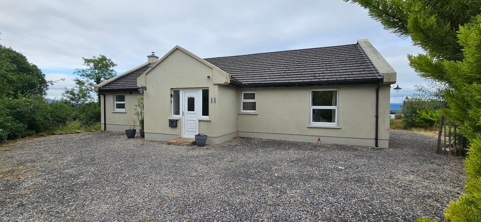6 Greaghnafarna, Ballinaglera, Carrick-On-Shannon, N41Y1F1
Price €199,900
Property Overview
Status
For Sale
Style
Bungalow
Bedrooms
3
Bathrooms
2
Property Features
Size
109 sq m (1,173.5 sq ft)
Tenure
Not Provided
Energy Rating

Property Financials
Price
€199,900
Stamp Duty
€1,999*²
Additional Information
- Open plan living
- Large ensuite bedroom
- Great garden ideal for those interested in vegetable growing and gardening
- Water
- ESB
- Service charges 400e per annum
- Hillwalking
- Fishing
- Water activities
The bungalow's hillside location provides a great vantage point to enjoy the beauty of Lough Allen. The large outdoor space offers endless opportunities for relaxation and for those who love gardening. This location offers more than just natural beauty; it is close to Ballinaglera and Dowra and you can enjoy water sports and nearby hiking trails and several other activities.
The property is a mere 15 minute drive from Drumshanbo, with its shops, schools, bus services and recreational activities, and is a 25 minute drive from the bustling tourist town of Carrick on Shannon, complete with its plentiful restaurants/bars, larger supermarkets, boutiques and leisure activities. Carrick has a well serviced train station, with regular trains to Dublin making day trips to the capital a breeze! Additionally, it is only an hour drive to the famously stress-free Knock Airport, which will connect you to the UK, Europe and onwards. Viewing by appointment only with Celia at REA Brady on 071 9622444 or contact [email protected].
Accommodation
Entrance Hall
4.32m x 1.88m Large entrance hallway with tiled flooring, radiator, door to hotpress/utility, power points, stira to attic space, Utility has window, tiled floor, open through to living area with views to the garden and Lough Allen beyond.
Utility Room
1.88m x 0.95m Small utility with window, tiled floor, airing cupboard and immersion.
Open Plan Space
5.28m x 2.96m Living area to front which is an ideal bright space for relaxing and maybe sitting with a good book with patio door to enjoy the views, this leads to an external patio and large garden with views to the lake, tiled flooring, power points, extra light from ceiling, door to bedroom and to living area and kitchen.
Master Bedroom
3.77m x 3.69m Large double bedroom to front of the house with view to lake, carpeted flooring, power points, window to lake, radiator.
En-Suite 1
2.27m x 1.95m Ensuite with bath, whb, electric shower, wc, tiled floor, half tiled walls, radiator and extractor fan.
Bedroom 2
3.79m x 3.70m Large double bedroom with carpet, window to garden, radiator, power points.
Family Bathroom
2.26m x 1.98m Bathroom with tiled flooring, walk in electric shower, whb, wc, radiator, window, mirror and shaver light, extractor fan.
Bedroom 3
3.69m x 3.59m Double bedroom, window, carpeted flooring, radiator, power points.
Kitchen/Dining/Living
3.92m x 3.27m Open plan kitchen living and dining room, windows to view at the front, very large room ideal for entertaining, solid fuel stove, spotlights on ceiling. Kitchen has storage units, tiled flooring, tiled over countertop, single drainer sink, electric hob and oven, extractor fan, integrated dishwasher, window to front.
Living Room
5.88m x 3.68m Living area which is open plan leading to dining and kitchen area, large area with views to patio and lake, solid fuel stove, 2 no. windows, tv point, radiator.
Outside
Large Garden Parking Space Patio to frontDirections
N41 Y1F1
BER Details
BER Rating: C2
BER No.: 11635853
Energy Performance Indicator: 190.94 kWh/m²/yr
Travel Time From This Property

Important PlacesAdd your own important places to see how far they are from this property.
Agent Accreditations


