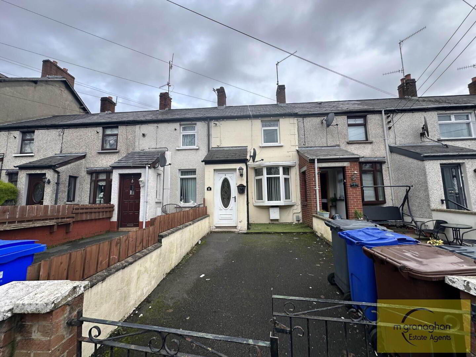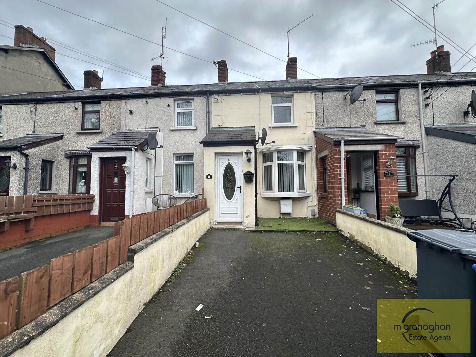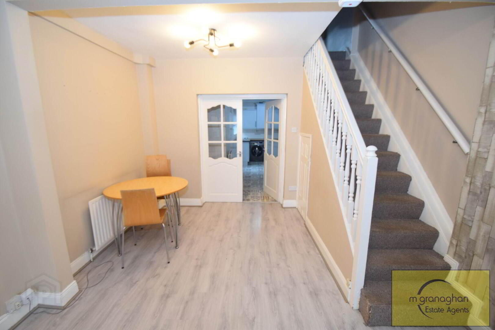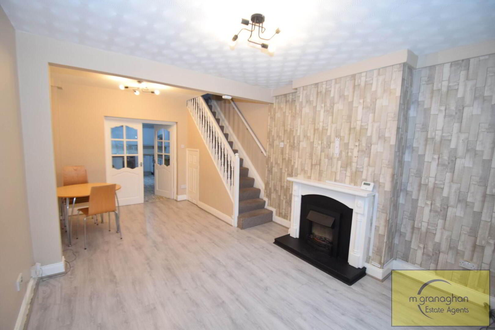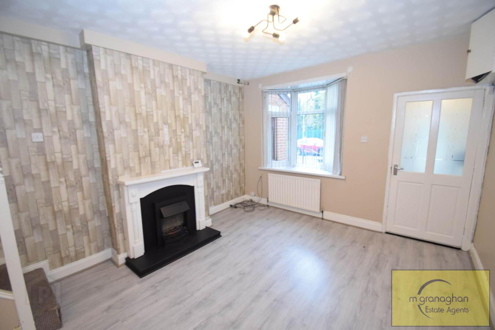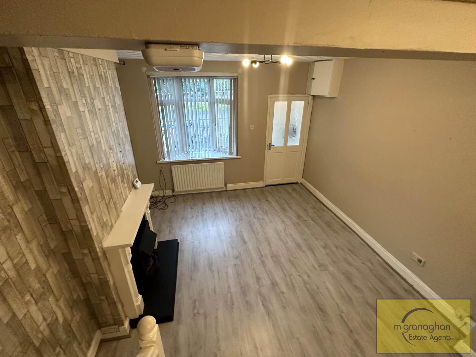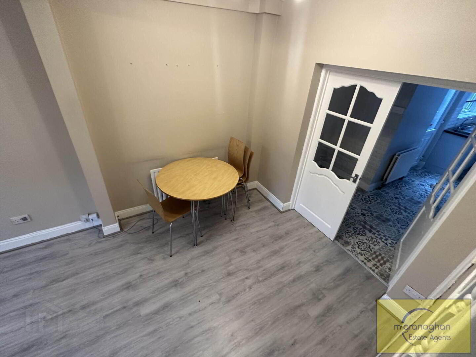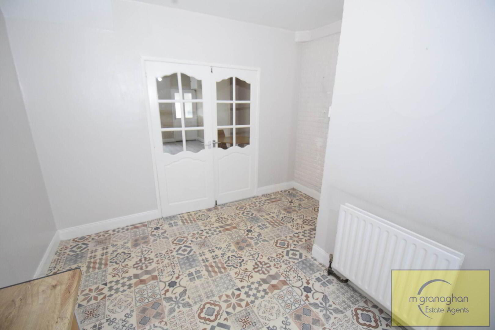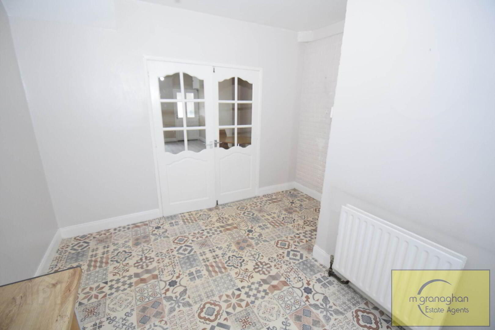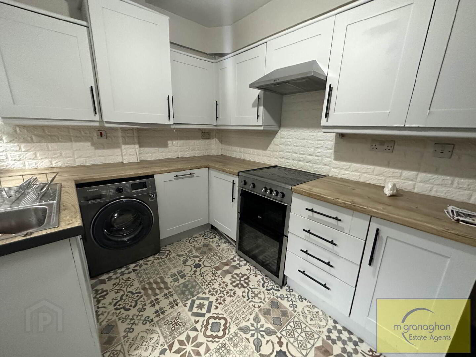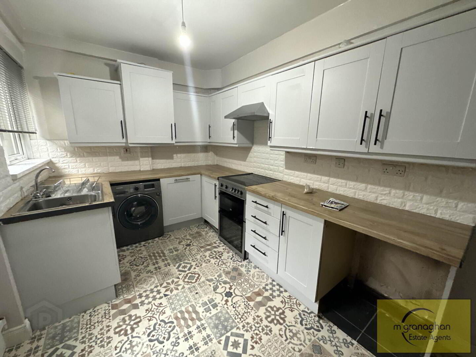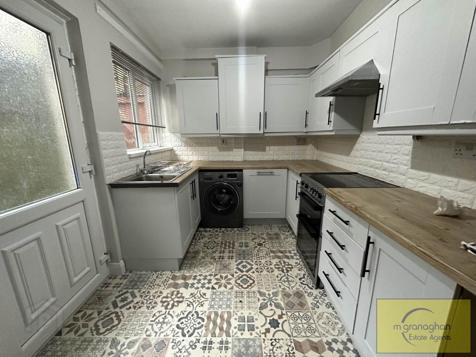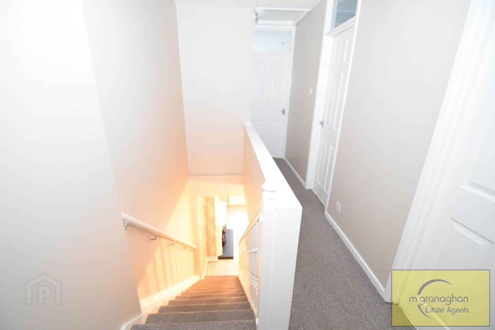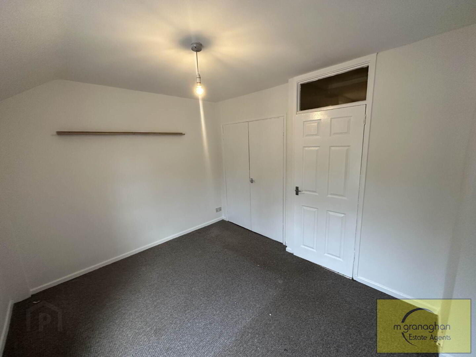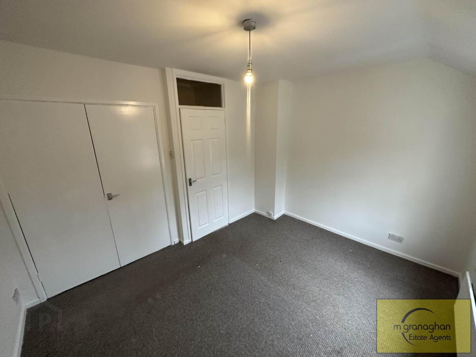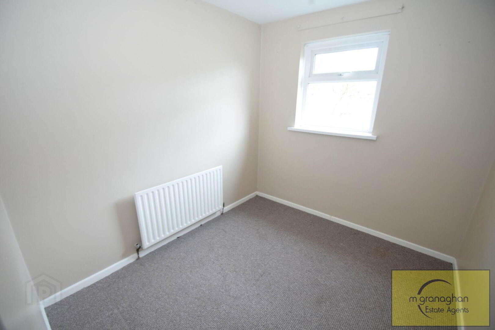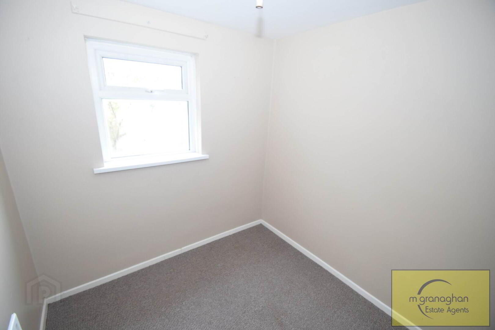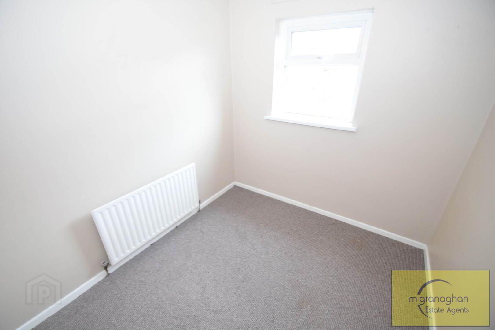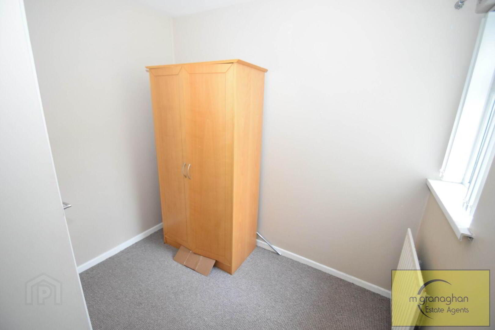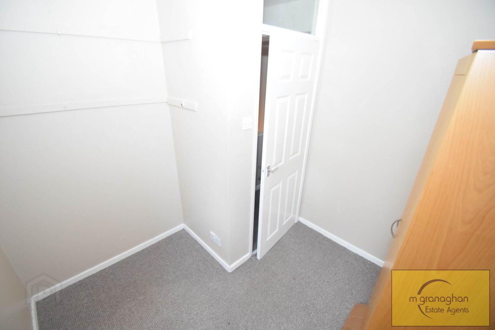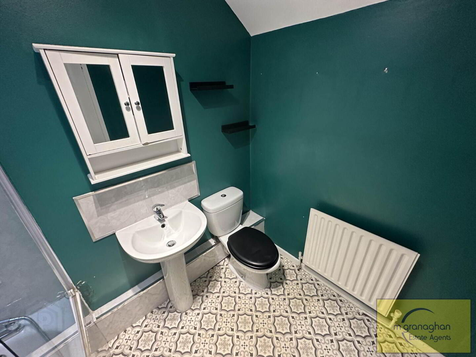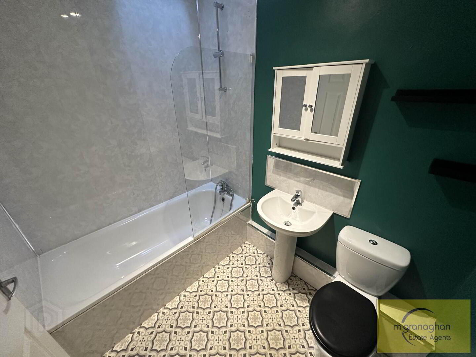For sale
Added 16 hours ago
6 Glenview Terrace, Suffolk, Belfast, BT11 9PF
Price £134,950
Property Overview
Status
For Sale
Style
Terrace House
Bedrooms
3
Bathrooms
1
Receptions
1
Property Features
Tenure
Leasehold
Energy Rating
Heating
Gas
Broadband
*³
Property Financials
Price
£134,950
Stamp Duty
Rates
£863.37 pa*¹
Typical Mortgage
Additional Information
- Well Presented Terrace Property That Will Appeal To Many
- Bright and Spacious Reception Room
- Fully Fitted Kitchen
- Three Good Sized Bedrooms; One with Built in Robes
- White Family Bathroom Suite
- Gas Fired Central Heating & Double Glazed Windows
- Easily Maintained Fully Enclosed Front Garden
- Sought After Area Beside Leading Schools & Shops
- Beside Main Public Transport Routes to Belfast City Centre
As you enter the property, you are greeted by a spacious and bright reception room, ideal for entertaining guests or relaxing after a long day. The large windows allow plenty of natural light to flood the room, creating a warm and inviting atmosphere. The neutral decor throughout the property provides a blank canvas for you to add your own personal touch.
The modern kitchen is well-equipped with all the necessary appliances and ample storage space, making meal preparation a breeze. The dining area is perfect for enjoying family meals or hosting dinner parties with friends.
Upstairs, you will find three generously sized bedrooms, each offering plenty of space for storage and relaxation. The neutral decor continues throughout the bedrooms, creating a cohesive and calming environment for a good night`s sleep.
The bathroom is sleek and stylish, featuring a bath with overhead shower, WC, and washbasin. The contemporary design and neutral colour scheme create a spa-like atmosphere, perfect for unwinding after a long day.
This property benefits from double glazing and gas central heating, ensuring that you stay warm and comfortable throughout the year.
Located in a sought-after area of Belfast, this property is within walking distance of local amenities, schools, and transport links, making it an ideal choice for those looking for convenience and accessibility.
Overall, this terrace property offers a fantastic opportunity to own a charming home in a desirable location. Don`t miss out on the chance to make this property your own and book a viewing today.
Ground floor
ENTRANCE HALL
LOUNGE - 20'1" (6.12m) x 11'8" (3.56m)
Bay window, feature fireplace, laminate flooring
KITCHEN - 17'4" (5.28m) x 11'1" (3.38m)
Modern fitted kitchen comprising of high and low level units, formica work surfaces, stainless steel extractor fan, stainless steel sink drainer, plumbed for washing machine, part tile walls
First floor
BEDROOM (1) - 11'7" (3.53m) x 9'6" (2.9m)
Built in robes
BEDROOM (2) - 7'9" (2.36m) x 7'9" (2.36m)
BEDROOM (3) - 11'8" (3.56m) x 7'6" (2.29m)
BATHROOM - 5'8" (1.73m) x 6'11" (2.11m)
White family bathroom suite comprising of panel bath, low flush W/C, pedestal wash hand basin, PVC, vinyl flooring
Outside
FRONT
Fully enclosed, driveway, wrought iron gates
Notice
Please note we have not tested any apparatus, fixtures, fittings, or services. Interested parties must undertake their own investigation into the working order of these items. All measurements are approximate and photographs provided for guidance only.
Travel Time From This Property

Important PlacesAdd your own important places to see how far they are from this property.
Agent Accreditations



