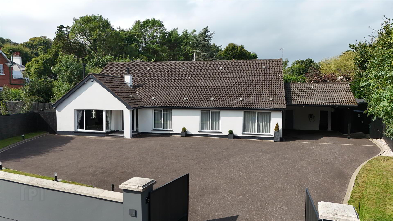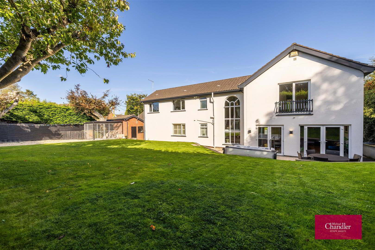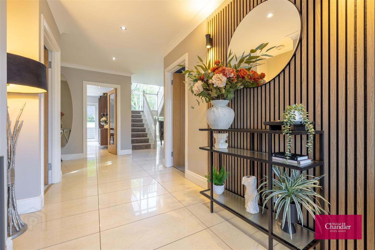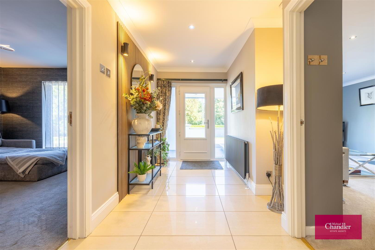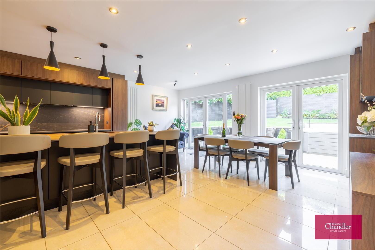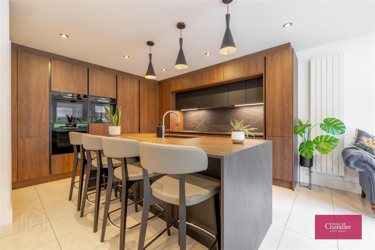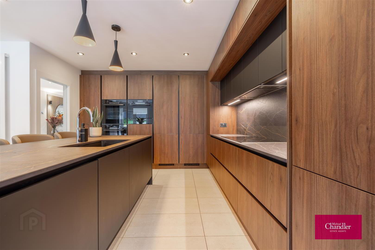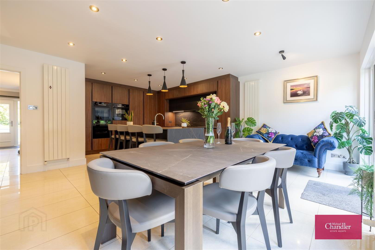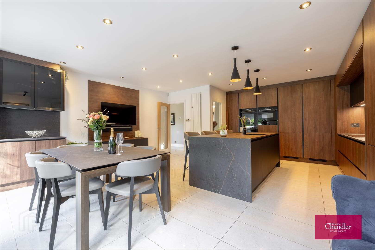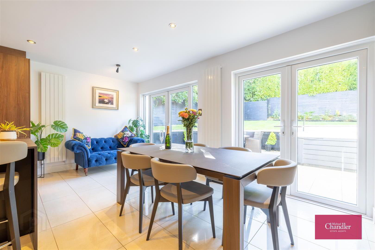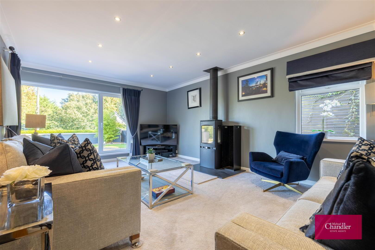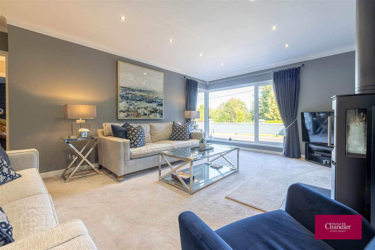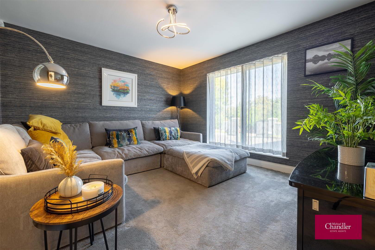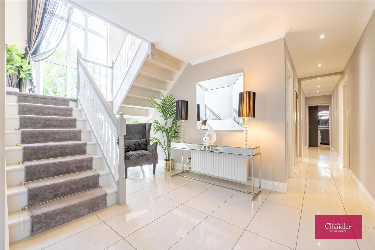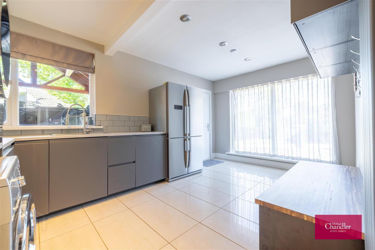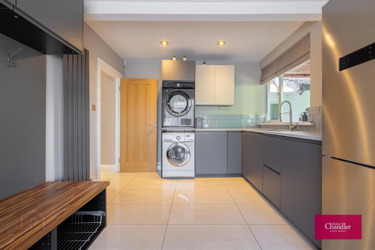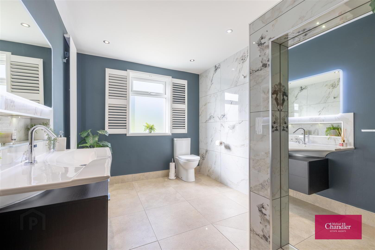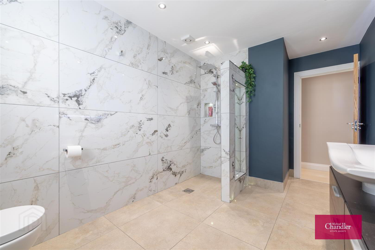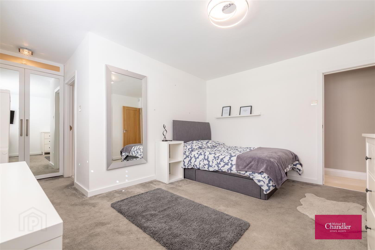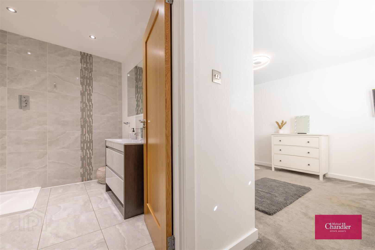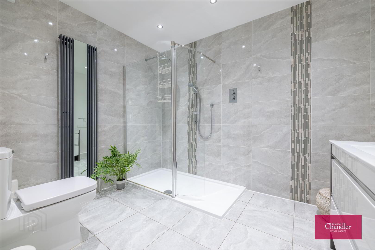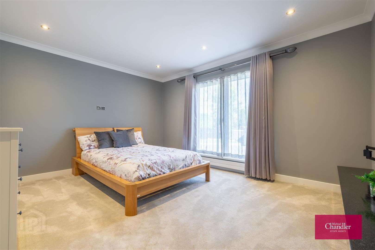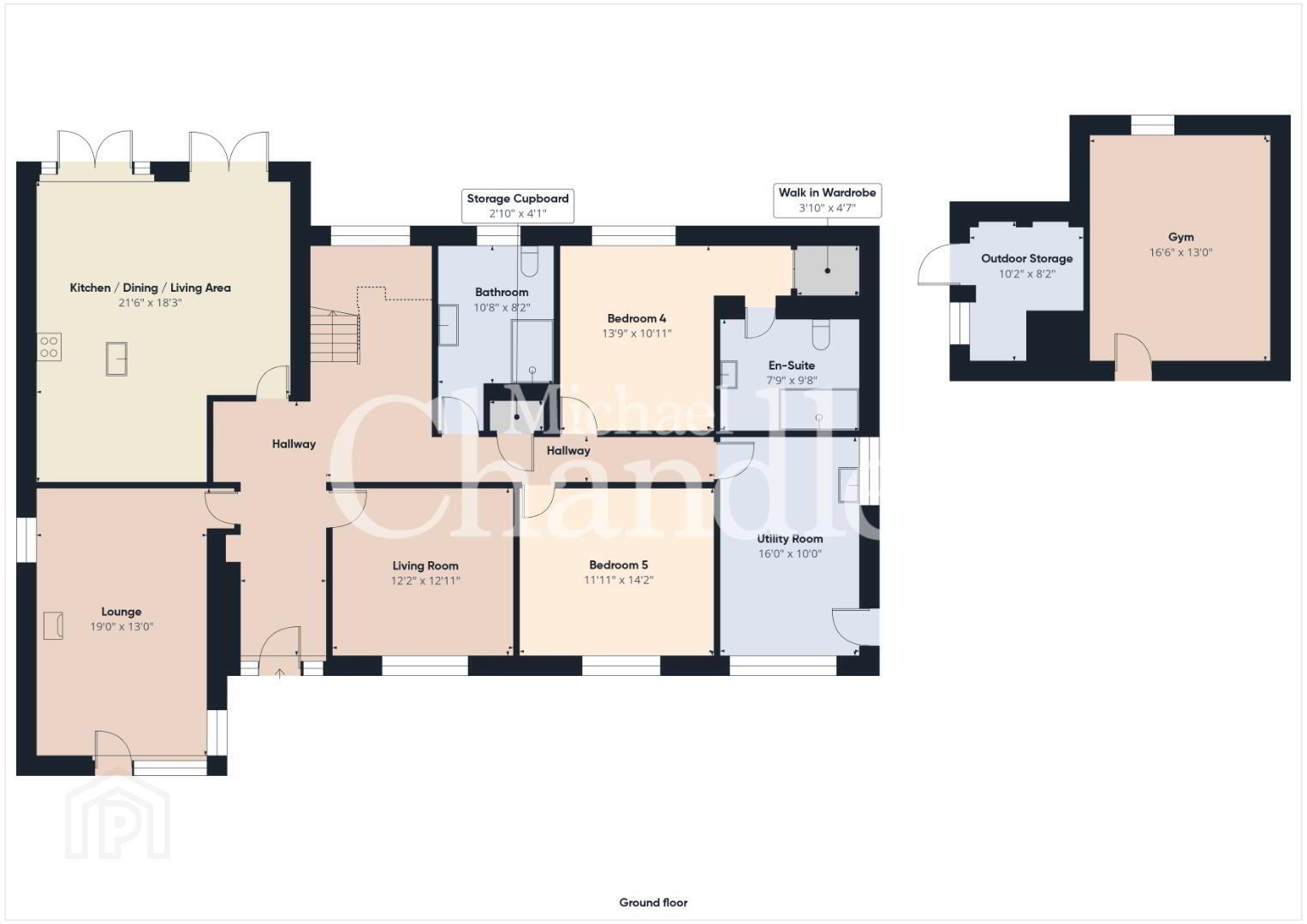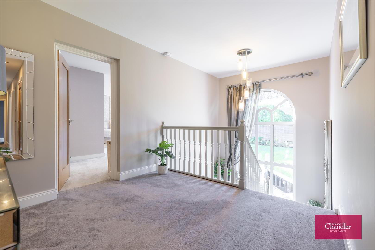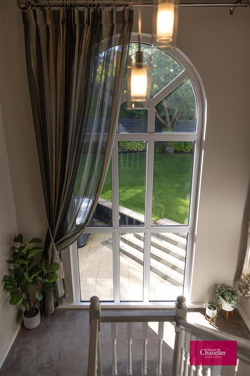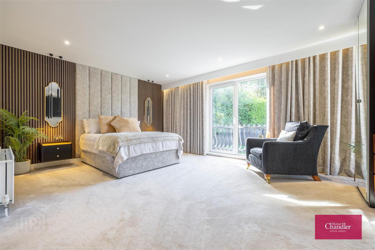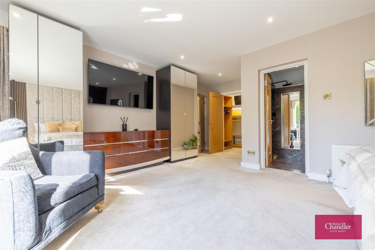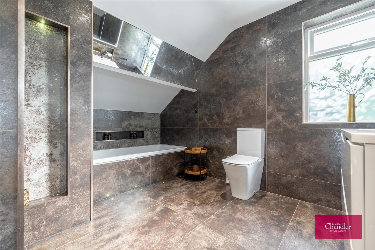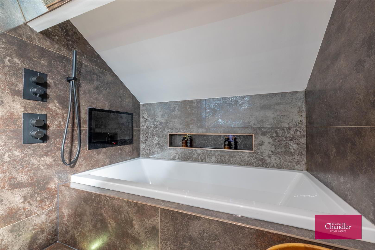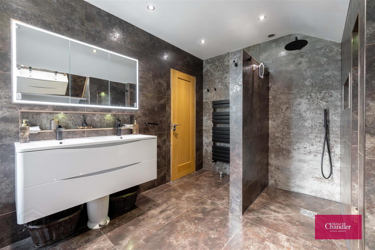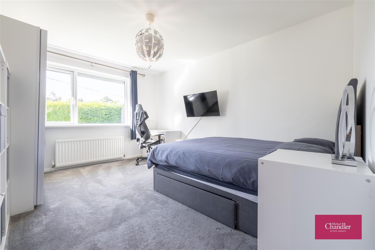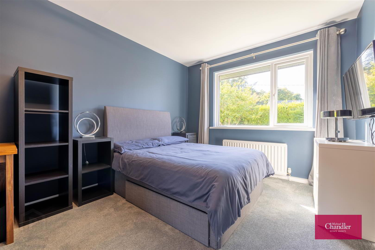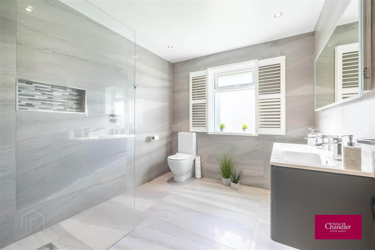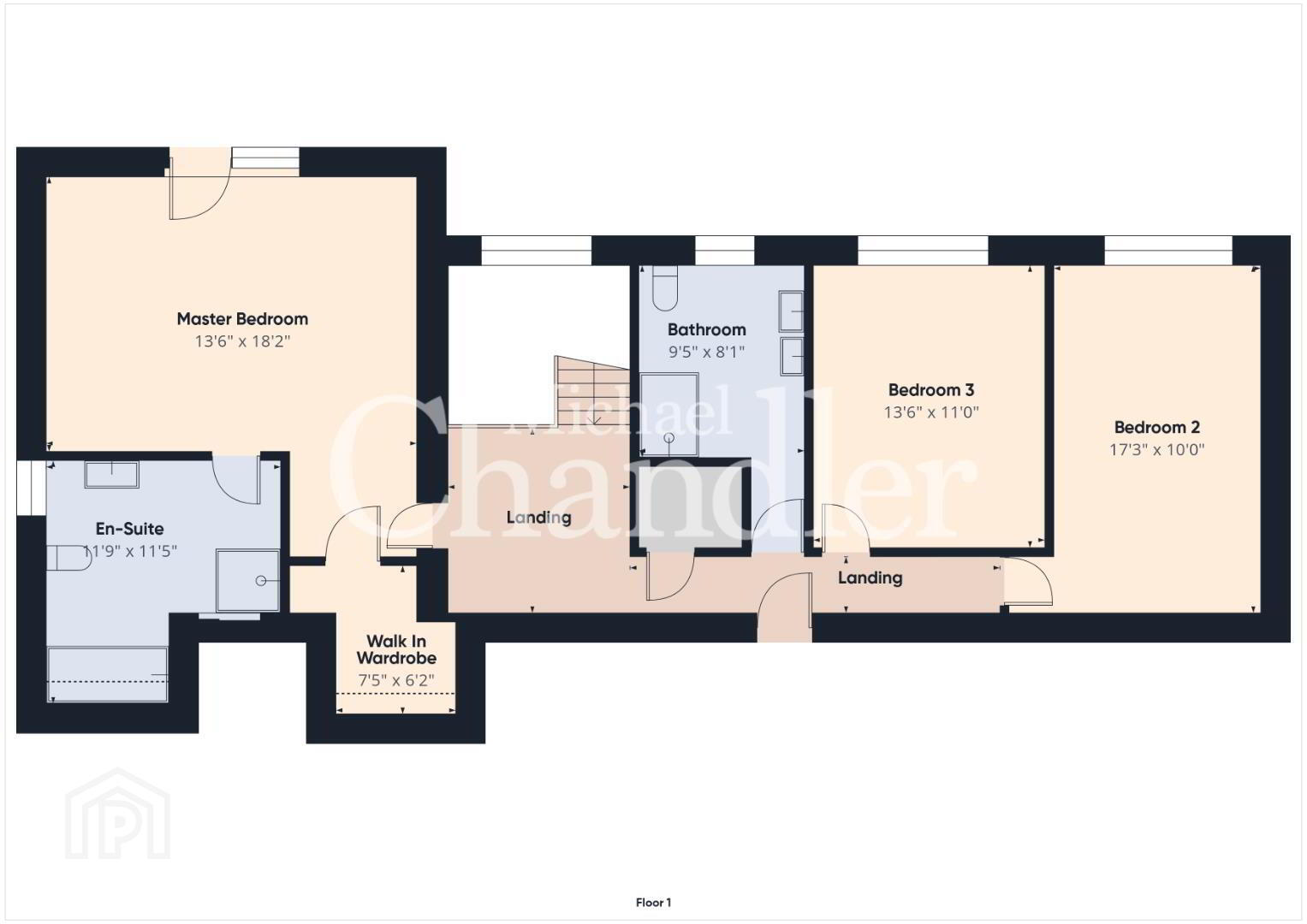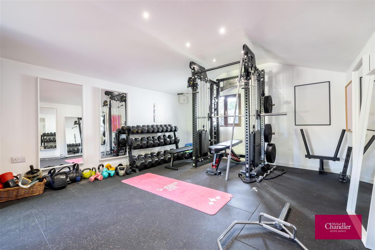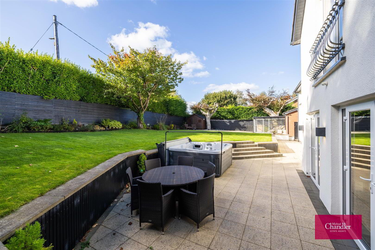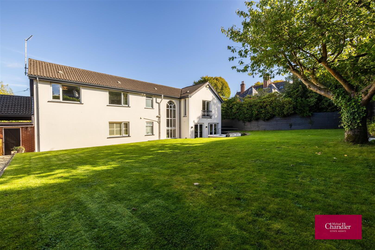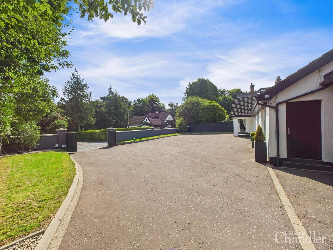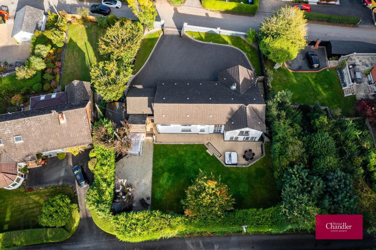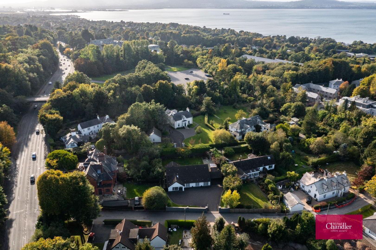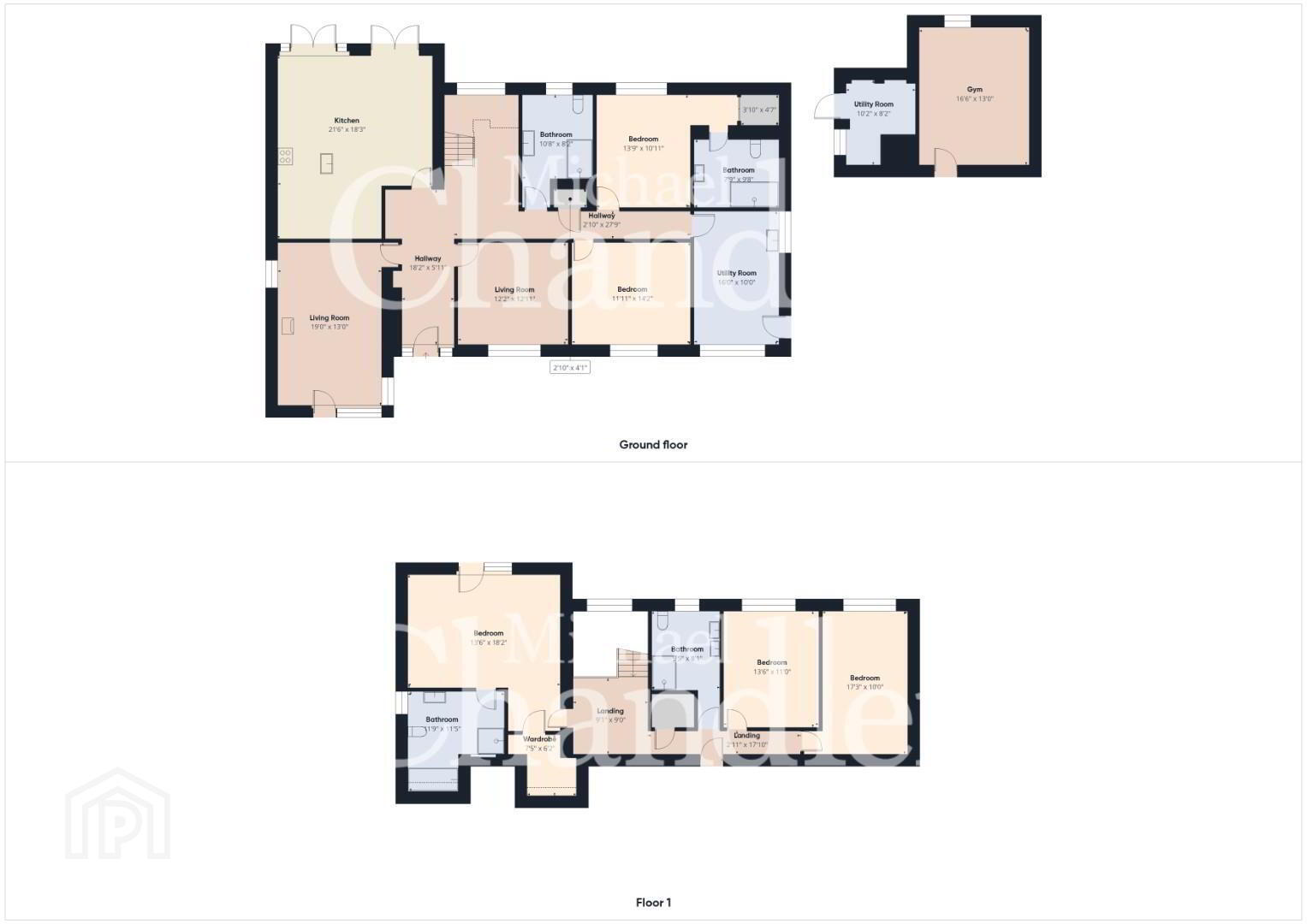For sale
Added 7 hours ago
6 Glen Road, Cultra, Holywood, BT18 0HB
Asking Price £995,000
Property Overview
Status
For Sale
Style
Detached House
Bedrooms
5
Bathrooms
4
Receptions
3
Property Features
Tenure
Freehold
Broadband Speed
*³
Property Financials
Price
Asking Price £995,000
Stamp Duty
Rates
£3,815.20 pa*¹
Typical Mortgage
Additional Information
- A stunning fully refurbished home in the heart of Cultra offering luxury & practicality
- Impressive entrance hall with tiled flooring throughout the ground floor
- Elegant lounge with a multi-fuel stove and refined interior décor
- Recently fitted walnut kitchen with a large central island, open plan dining and a bar area
- Large range of integrated appliances including three ovens and a Quooker tap
- Double set of patio doors open directly to the landscaped rear garden and patio
- Cosy second living room, ideal as a snug or office
- Spacious ground-floor double bedroom with a luxury en-suite shower room
- Additional versatile fifth bedroom or dining room on the ground floor
- Large fully fitted utility room with a boot area and access to the car port
- Very spacious master bedroom upstairs with walk in wardrobe and lovely garden views
- Luxury fully tiled ensuite with a feature bath alcove with built in TV and a separate walk-in shower
- Two further double bedrooms and a luxury fully tiled shower room upstairs
- Spacious eves storage room on first floor for additional storage
- Detached private gym or versatile space for hobbies that is fully insulated
- Secure electric gates and expansive driveway with carport parking
- Landscaped front and rear gardens that are fully enclosed and private
- Gas-fired central heating and fully double glazing throughout
- Alarm system and CCTV security in place
- Walking distance to the beach and train station
- Only 15 minutes to Belfast City Centre and 5 minutes to Holywood town
- Chain free and ready to move into
- Some furniture can be included by way of separate negotiation including hot tub and gym equipment
This fully refurbished five-bedroom, four-bathroom home in the heart of Cultra blends luxury, practicality and coastal living. Upgraded to exacting standards, it offers a rare opportunity to own a truly distinctive property in one of Northern Ireland’s most prestigious locations.
From the moment you step inside, the quality and space are unmistakable. The tiled entrance hall leads to a welcoming main lounge with tasteful décor and a multi-fuel stove. At the heart of the home is a newly fitted walnut kitchen with a large centre island, three integrated ovens and top-of-the-range appliances. Patio doors open onto the landscaped rear garden, creating seamless indoor-outdoor living. A second living room sits adjacent, ideal as a snug or home office.
The ground floor also provides a generous double bedroom with a large en-suite shower room, perfect for guests or extended family, alongside a versatile fifth bedroom or study. A fitted utility room with boot area completes the practical layout.
Upstairs, the master suite is a true retreat with balcony doors framing views of the private garden, while the luxurious en-suite includes a luxurious bath with built in TV and a separate walk-in shower. There is a spacious walk in wardrobe for extra storage. Another high-spec shower room serves the additional two bedrooms, all designed to the same impeccable standard. Upstairs also benefits from a spacious eves storage room.
Externally, electric gates open to a sweeping driveway with ample parking and a carport. Landscaped gardens front and rear provide privacy, while multiple sheds add valuable storage.
The location is exceptional: a short walk to the beach, Culloden Hotel and train station, with everything needed for an outstanding family lifestyle.
To arrange a private viewing or for further information please contact Clare Wylie on 02890 450 550.
- Ground Floor:
- Entrance Hall
- Lounge 5.79m x 3.96m (19'0 x 13'0)
- Living Room 3.71m x 3.94m (12'2 x 12'11)
- Kitchen / Dining / Living Area 6.55m x 5.56m (21'6 x 18'3)
- Bedroom 4 4.19m x 3.33m (13'9 x 10'11)
- Walk in Wardrobe 1.17m x 1.40m (3'10 x 4'7)
- En-suite 2.36m x 2.95m (7'9 x 9'8)
- Bedroom 5 3.63m x 4.32m (11'11 x 14'2)
- Bathroom 3.25m x 2.49m (10'8 x 8'2)
- Storage Cupboard 0.86m x 1.24m (2'10 x 4'1)
- Utility Room 4.88m x 3.05m (16'0 x 10'0)
- First Floor:
- Landing
- Master Bedroom 4.11m x 5.54m (13'6 x 18'2)
- Walk in Wardrobe 2.26m x 1.88m (7'5 x 6'2)
- Master En-Suite 3.58m x 3.48m (11'9 x 11'5)
- Bedroom 2 4.11m x 3.35m (13'6 x 11'0)
- Bedroom 3 5.26m x 3.05m (17'3 x 10'0)
- Bathroom 2.87m x 2.46m (9'5 x 8'1)
- Outside:
- Covered Car Port
- Home Gym 5.03m x 3.96m (16'6 x 13'0)
- Outdoor Storage 3.10m x 2.49m (10'2 x 8'2)
- Michael Chandler Estate Agents have endeavoured to prepare these sales particulars as accurately and reliably as possible for the guidance of intending purchasers or lessees. These particulars are given for general guidance only and do not constitute any part of an offer or contract. The seller and agents do not give any warranty in relation to the property/ site. We would recommend that all information contained in this brochure is verified by yourself or your professional advisors. Services, fittings and equipment referred to in the sales details have not been tested and no warranty is given to their condition. All measurements contained within this brochure are approximate. Site sizes are approximate and have not been verified.
- Please note that the vendor of this property is a staff member or related to a staff member of Michael Chandler Estate Agents
Travel Time From This Property

Important PlacesAdd your own important places to see how far they are from this property.
Agent Accreditations



