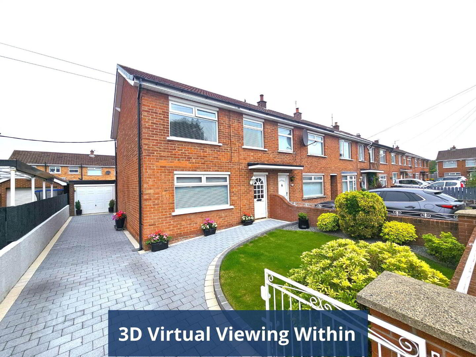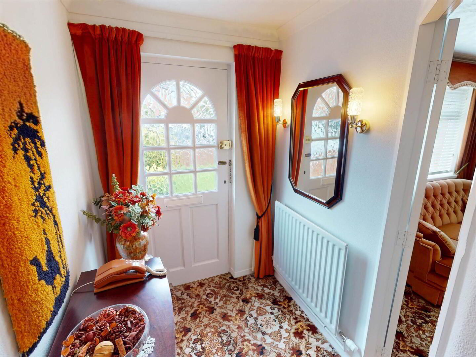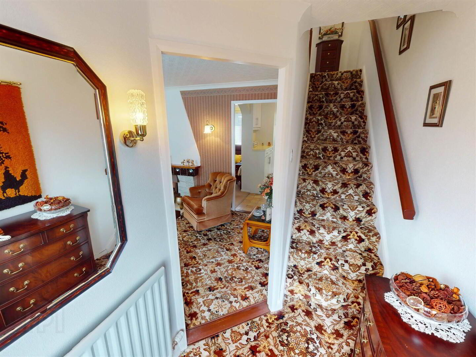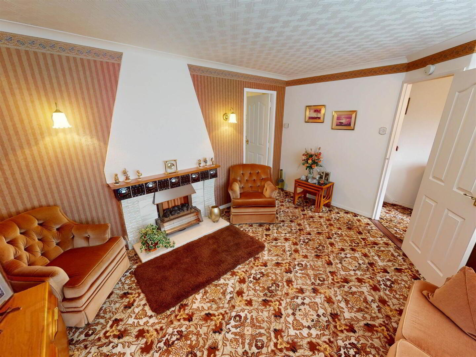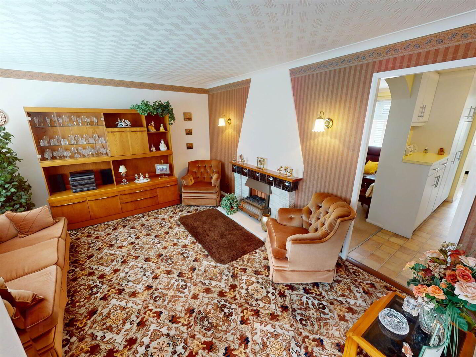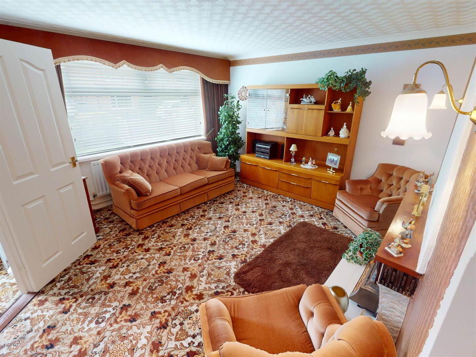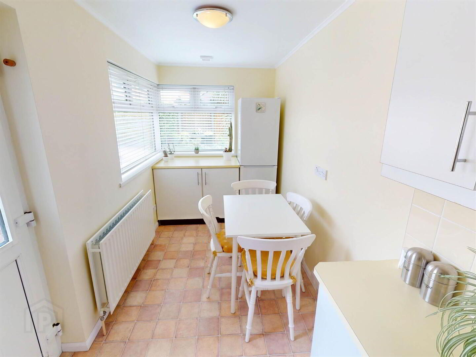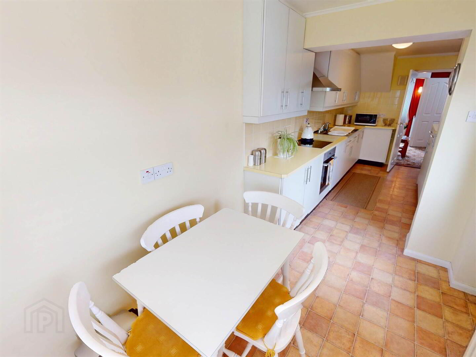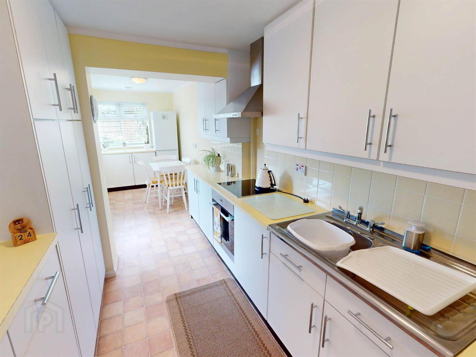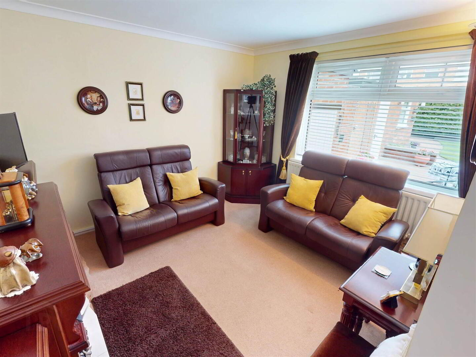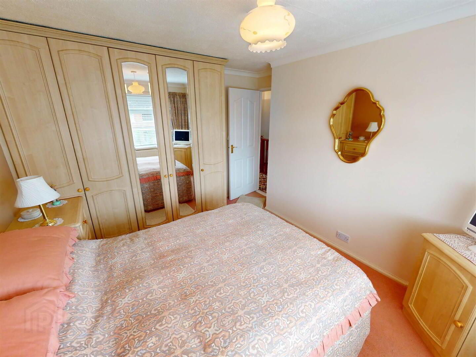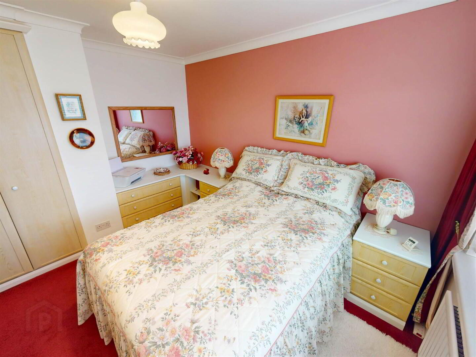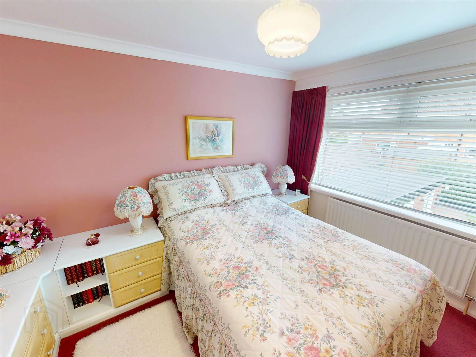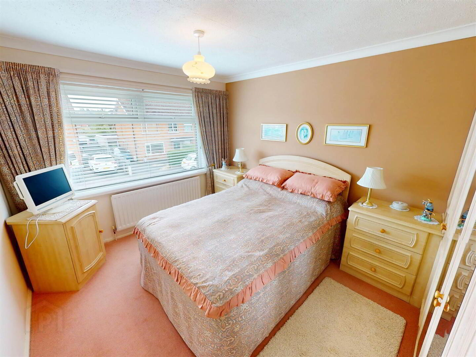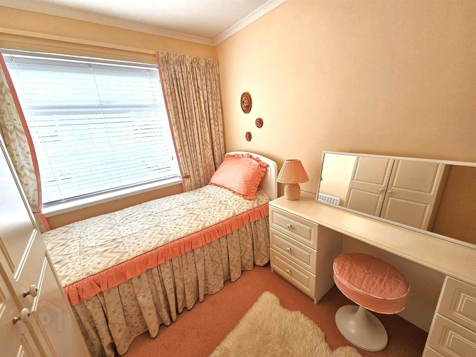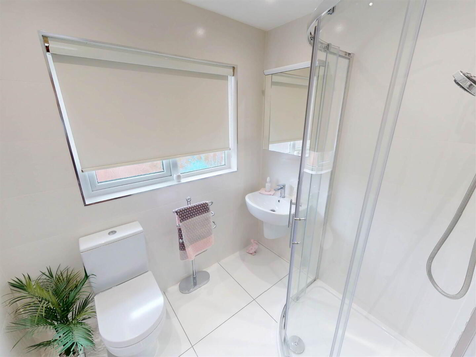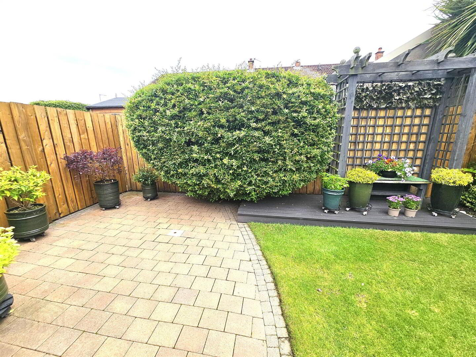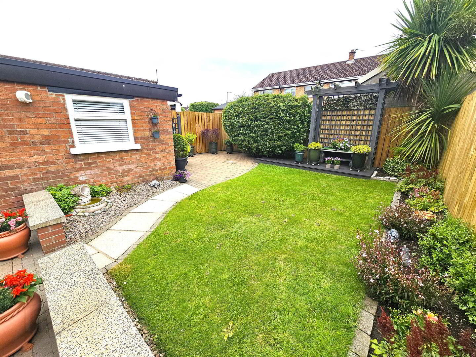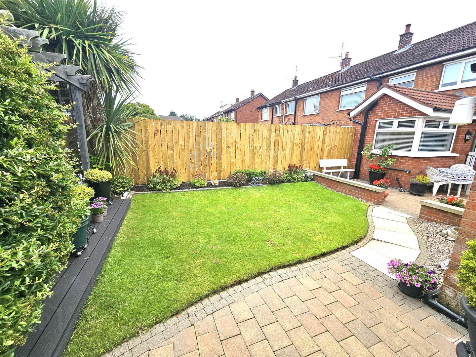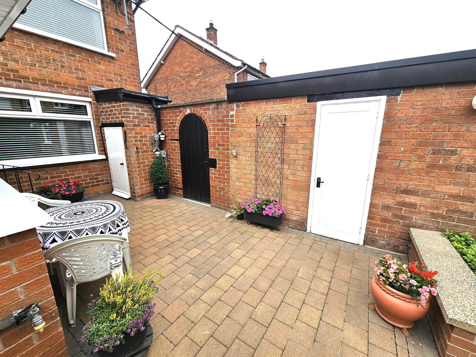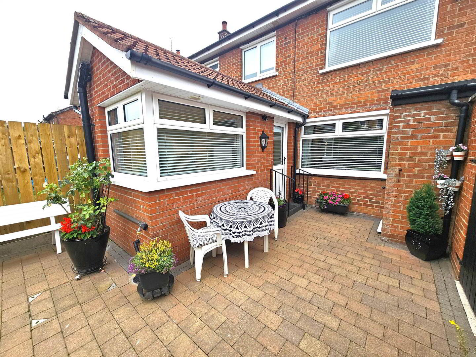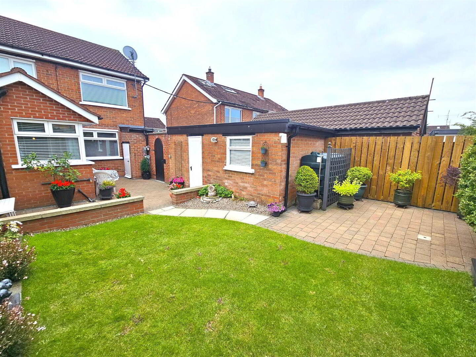For sale
Added 1 day ago
6 Ferndell, Lisburn, BT27 4HQ
Offers Around £189,950
Property Overview
Status
For Sale
Style
End-terrace House
Bedrooms
3
Receptions
2
Property Features
Tenure
Not Provided
Energy Rating
Heating
Oil
Broadband
*³
Property Financials
Price
Offers Around £189,950
Stamp Duty
Rates
£1,046.27 pa*¹
Typical Mortgage
An exciting opportunity to purchase a superb end terrace property in the sought after Ferndell, Lisburn, within walking distance to local shops and close proximity to Lisburn City centre with all amenities and excellent transport links.
Accommodation comprises;
Entrance hall.
Lounge.
Family room.
Kitchen/ dining area.
Stairs to first floor landing.
3 bedrooms.
Shower room.
Detached garage.
Outside. Well maintained paved driveway and manicured front lawn with stocked beds. Side gate entry. Paved patio areas to rear with well maintained lawn and raised decked seating area bordered by fence affording good privacy. Outside lighting, water tap, oil tank.
Oil fired central heating.
White PVC double glazed windows.
White PVC fascia, soffits and rainwater goods.
Location; Off Harmony Drive.
Accommodation comprises;
Entrance hall.
Lounge.
Family room.
Kitchen/ dining area.
Stairs to first floor landing.
3 bedrooms.
Shower room.
Detached garage.
Outside. Well maintained paved driveway and manicured front lawn with stocked beds. Side gate entry. Paved patio areas to rear with well maintained lawn and raised decked seating area bordered by fence affording good privacy. Outside lighting, water tap, oil tank.
Oil fired central heating.
White PVC double glazed windows.
White PVC fascia, soffits and rainwater goods.
Location; Off Harmony Drive.
Ground Floor
- ENTRANCE HALL:
- Single panel radiator. Wall lights.
- LOUNGE:
- 4.29m x 3.51m (14' 1" x 11' 6")
Wall lights. Single panel radiator. Fireplace with tiled hearth and surround. - FAMILY ROOM:
- 3.38m x 2.95m (11' 1" x 9' 8")
Single panel radiator. - KITCHEN/DINING AREA:
- 7.49m x 2.24m (24' 7" x 7' 4")
High and low level units. Stainless steel sink unit with mixer tap and drainer. Built-in oven. Four ring ceramic hob unit. Built-in washing machine and slimline dishwasher. Double panel radiator. Tile effect flooring. Under cupboard lighting. - Stairs to first floor landing with access to floored roofspace via attached ladder allowing good storage.
First Floor
- SHOWER ROOM:
- 2.03m x 1.68m (6' 8" x 5' 6")
Low flush WC. Half pedestal wash hand basin with mixer tap. Shower cubicle with sliding doors. Fully tiled walls. Tiled floor. Ladder style heated towel rail. - BEDROOM (1):
- 3.43m x 3.33m (11' 3" x 10' 11")
Built-in wardrobe. Single panel radiator. - BEDROOM (2):
- 3.66m x 3.33m (12' 0" x 10' 11")
Built-in wardrobe. Single panel radiator. - BEDROOM (3):
- 2.74m x 2.26m (9' 0" x 7' 5")
Single panel radiator.
OUTSIDE
- Paved driveway. Well maintained front lawn. Side gate entry. Paved patio areas to rear. Well maintained rear lawn with stocked borders. Water tap. Outside lighting.
- DETACHED GARAGE:
- 5.38m x 2.59m (17' 8" x 8' 6")
Up and over door. WIndow. Pedestrian side door from patio area.
Directions
Off Harmony Drive.
Travel Time From This Property

Important PlacesAdd your own important places to see how far they are from this property.
Agent Accreditations



