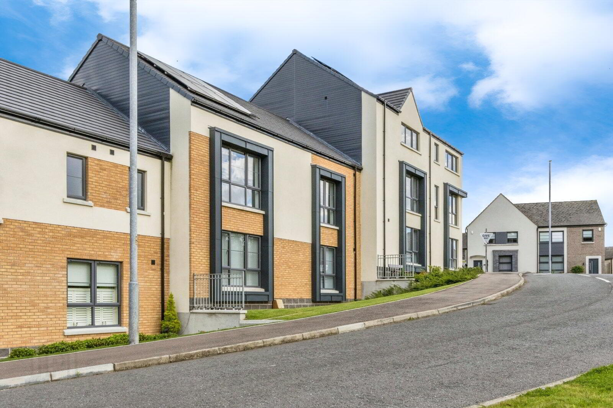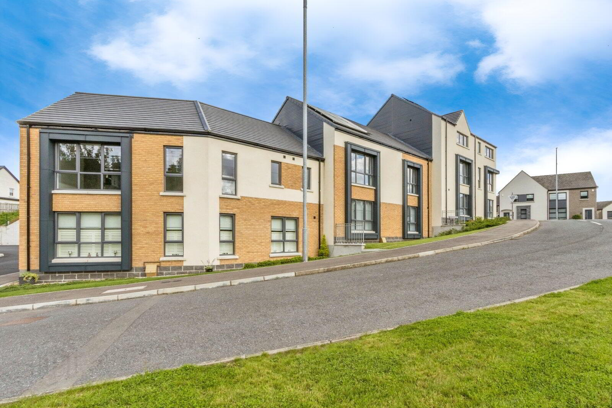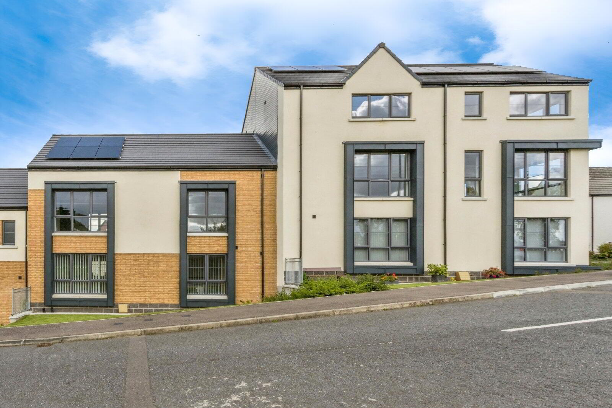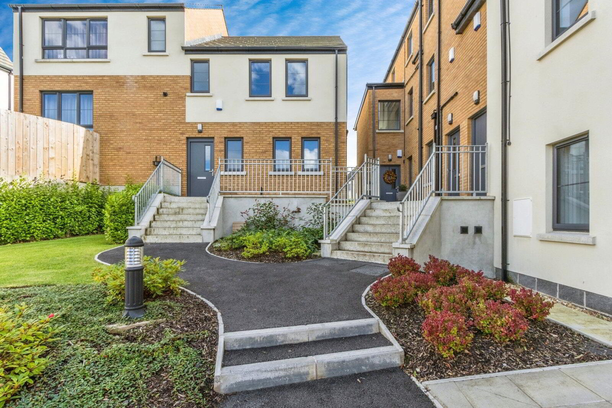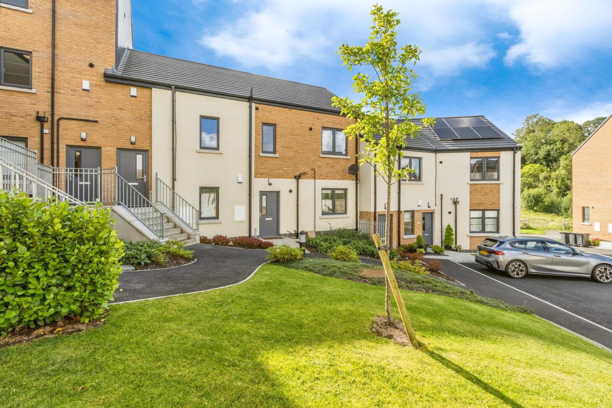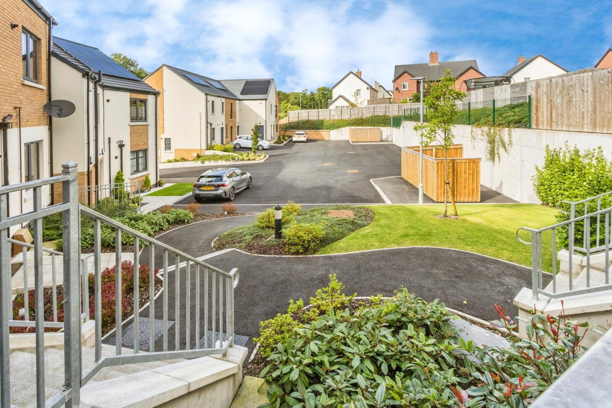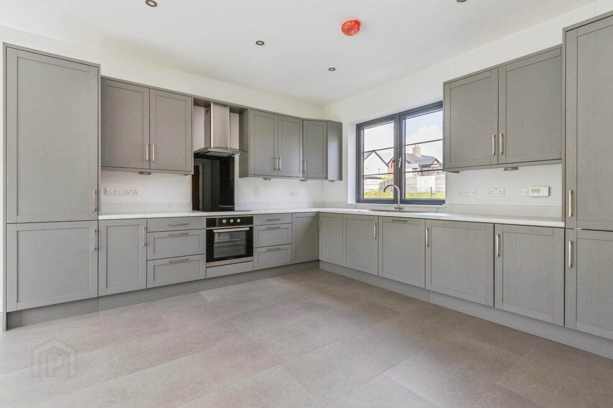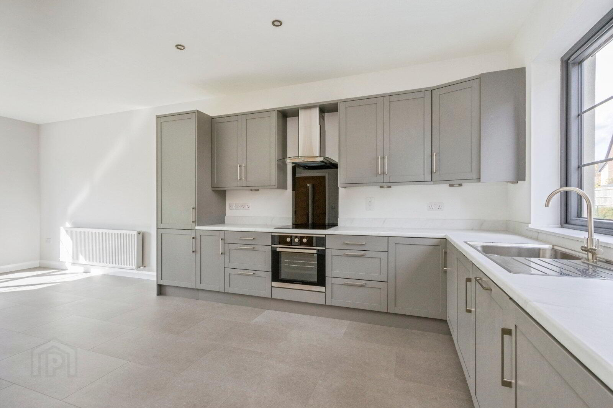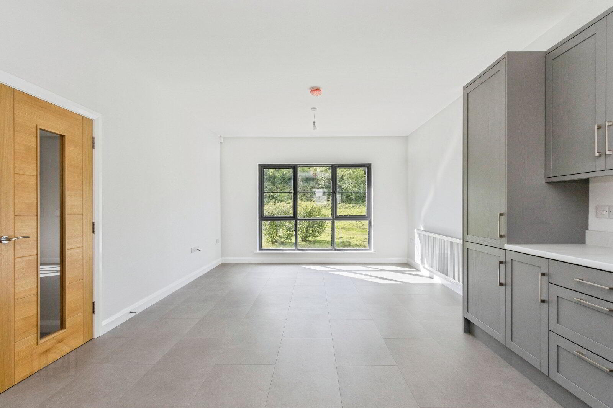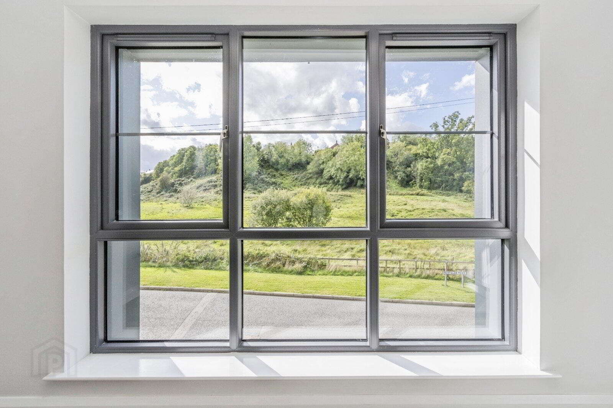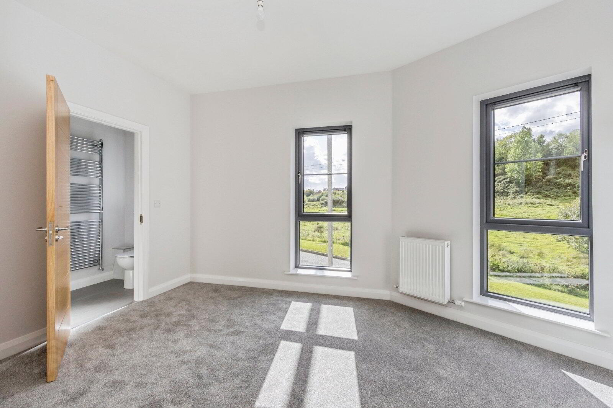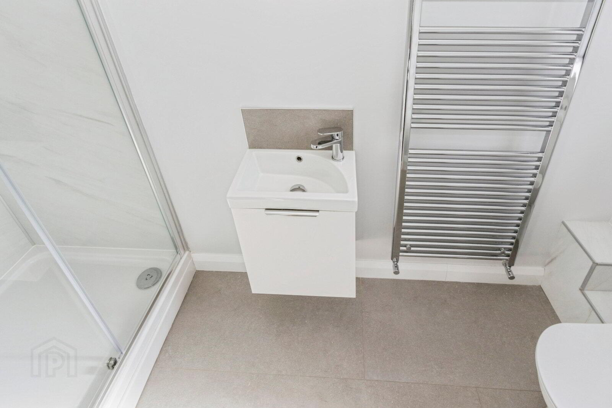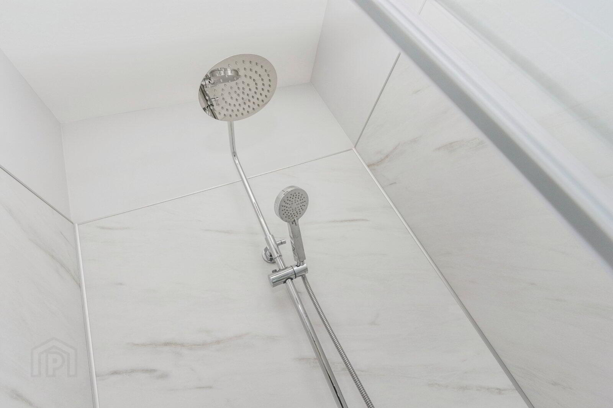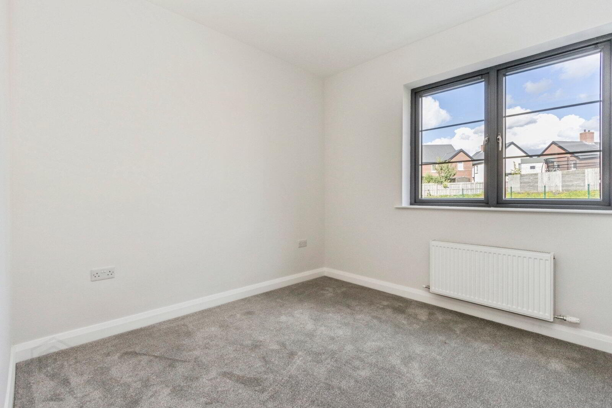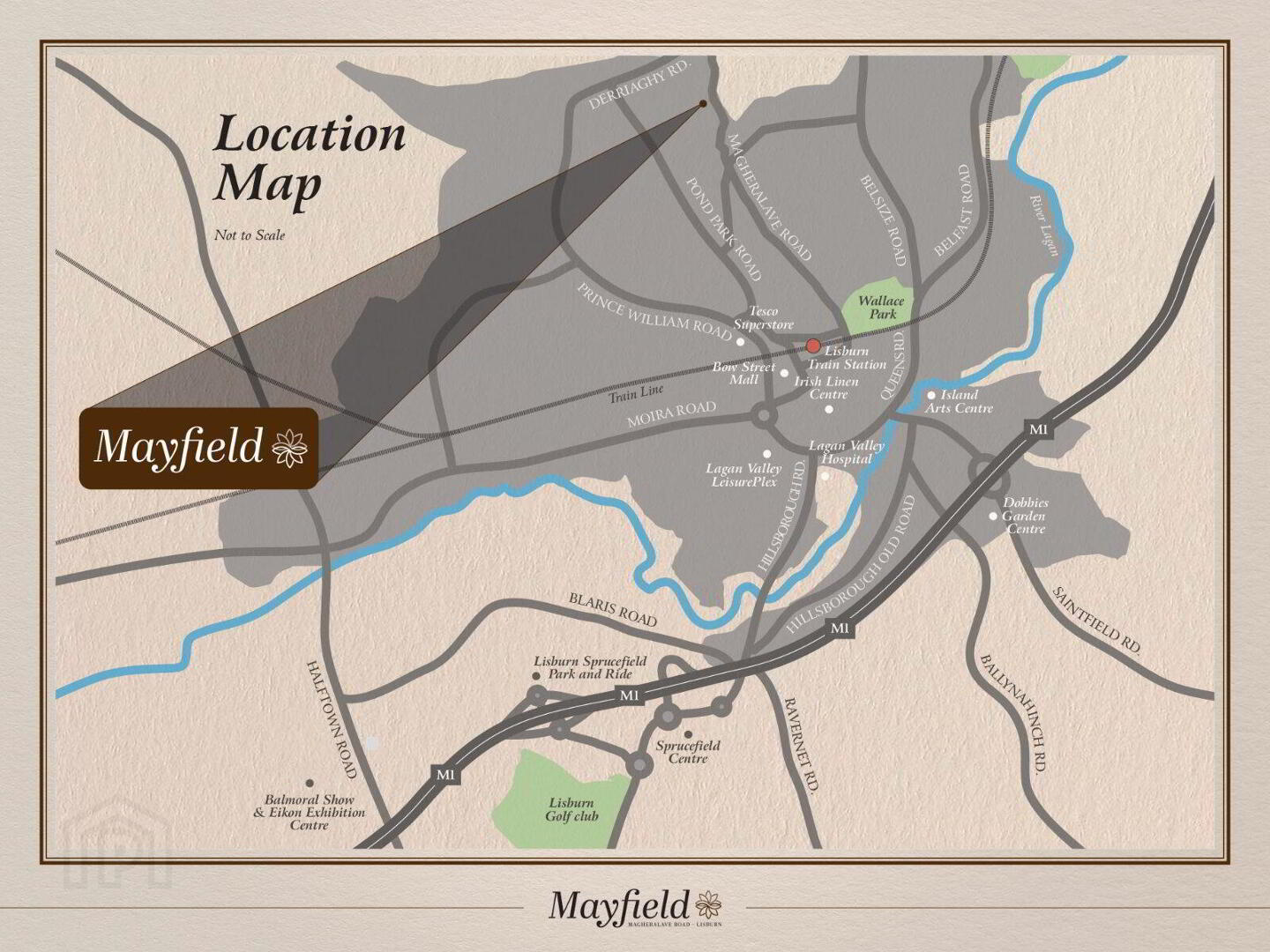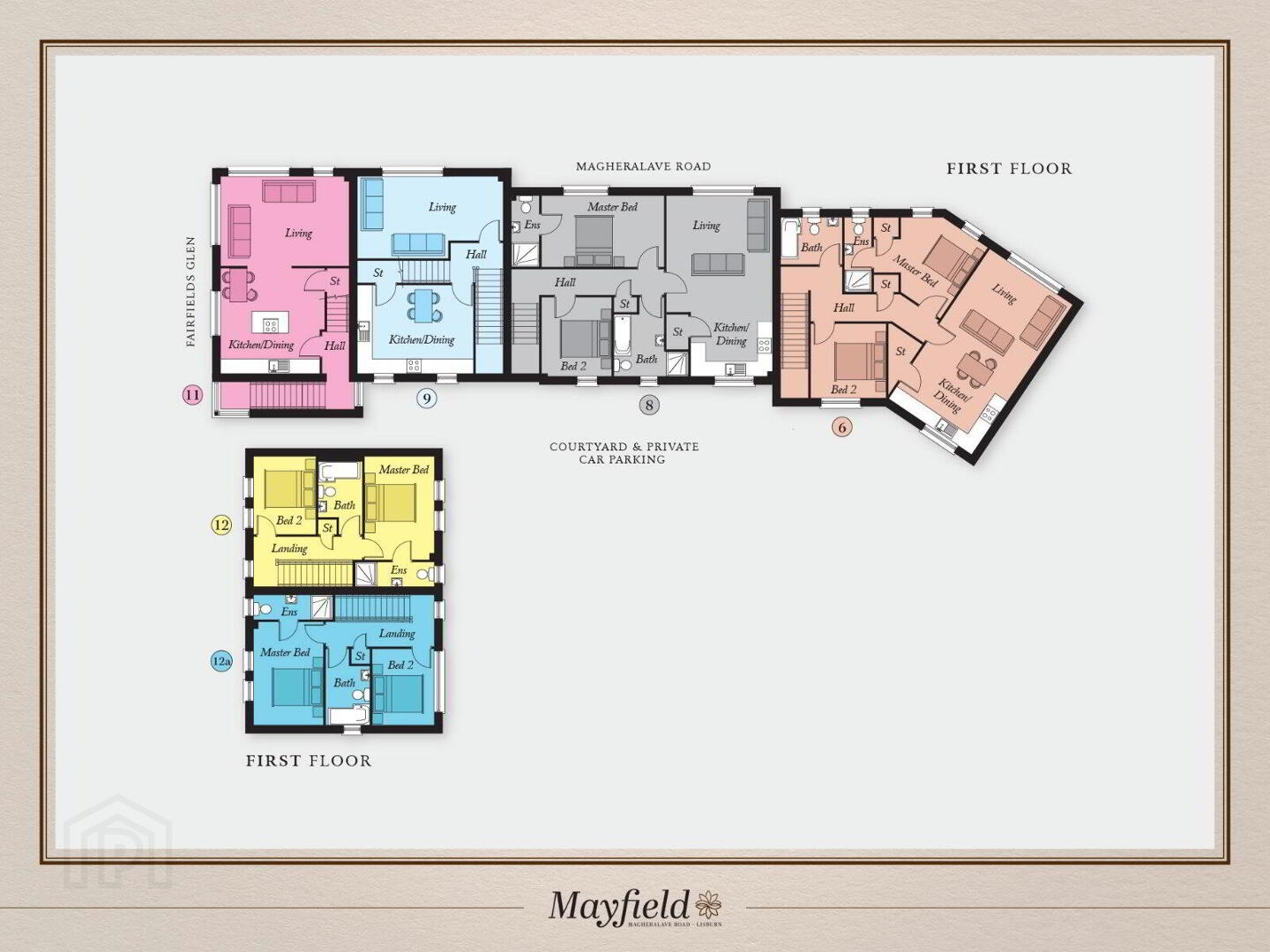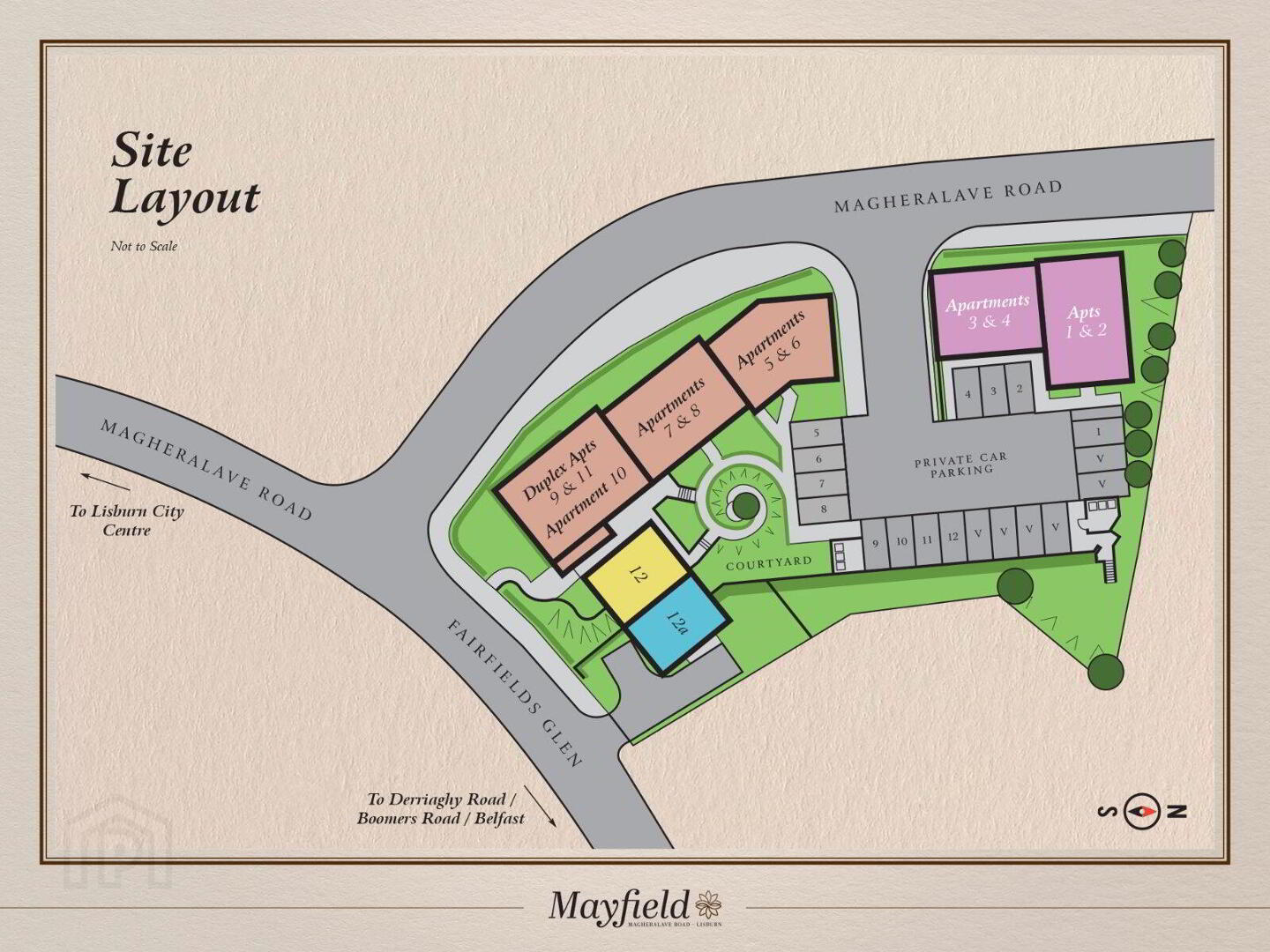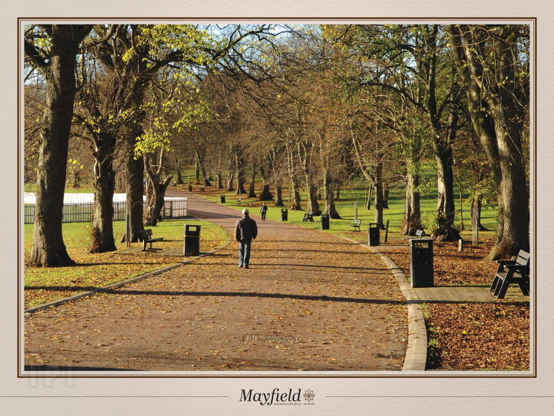6 Fairfields Mews, Lisburn, BT28 3AA
Asking Price £200,000
Property Overview
Status
For Sale
Style
Apartment / Flat
Bedrooms
2
Bathrooms
2
Receptions
1
Property Features
Tenure
Freehold
Energy Rating
Property Financials
Price
Asking Price £200,000
Stamp Duty
Rates
£1,091.76 pa*¹
Typical Mortgage
Additional Information
- Stunning Turn Key Apartment
- Entrance Hall
- Kitchen/ Dining/ Living Room Open Plan
- Two Bedrooms
- En-Suite Shower and Deluxe Bathroom Suite
- Communal Grounds and Car Parking
- Gas Fired Heating/ Double Glazing/ Solar panels
- Turn Key Finish
Stunning Turn Key Apartment, Finished To The Highest Order Within, Immediate Viewing Is Suggested
Nestled on the edge of the city, set in beautiful surrounding.
Located just off the Magheralave Road on the edge of the vivacious city of Lisburn, Fairfields Mews strikes the perfect balance between convenience and comfort: a unique pair of semi detached homes, duplex apartments and apartments with every amenity you could possibly need just minutes away.
Whether it’s ten-pin bowling at Lisburn Bowl, enjoying a picnic on the lush greens of Wallace Park, or kicking back with popcorn and viewing the latest blockbuster at Lisburn Omniplex, choose your perfect home and let the location speak for itself.
Lisburn City provides all of the essentials for modern family living, including a wide variety of leading schools, sports clubs, restaurants, cafés,
takeaways, convenience stores, a library, Lagan Valley Hospital, and fantastic shopping facilities at Dobbies Garden Centre and Sprucefield Shopping Centre.
What’s more, located within easy reach of Lisburn City Centre, the M1 Motorway and Lisburn Train Station, Fairfields Mews is ideal for those making the daily commute.
- Entrance Hall
- Stairs To Hallway
- Kitchen/ Dining/ Living Room
- 7.37m x 4.06m (24'2" x 13'4")
Luxury fitted range of units, laminate work tops, built-in oven and hob, fridge/ freezer, dishwasher, washing machine, inlaid sink unit., open plan, tiled flooring, under stairs storage. Gas Fired boiler. Views over green area. Laminate flooring - Bedroom 1
- 4.6m x 3.38m (15'1" x 11'1")
Carpet - En-Suite
- 3.05m x 1.1m (10'0" x 3'7")
Separate shower cubicle with controlled shower, wash hand basin, low level WC. - Bedroom 2
- 3.07m x 3.02m (10'1" x 9'11")
Carpets. - Bathroom
- 2.5m x 1.9m (8'2" x 6'3")
Comprising deluxe white suite with panelled bath, wash hand basin, low level WC. - Communal Grounds and Car parking
Note To Purchasers
CUSTOMER DUE DILIGENCE As a business carrying out estate agency work, we are required to verify the identity of both the vendor and the purchaser as outlined in the following: The Money Laundering, Terrorist Financing and Transfer of Funds (Information on the Payer) Regulations 2017 - https://www.legislation.gov.uk/uksi/2017/692/contents
To be able to purchase a property in the United Kingdom all agents have a legal requirement to conduct Identity checks on all customers involved in the transaction to fulfil their obligations under Anti Money Laundering regulations. We outsource this check to a third party and a charge will apply of £20 + Vat for each person.
Travel Time From This Property

Important PlacesAdd your own important places to see how far they are from this property.
Agent Accreditations



