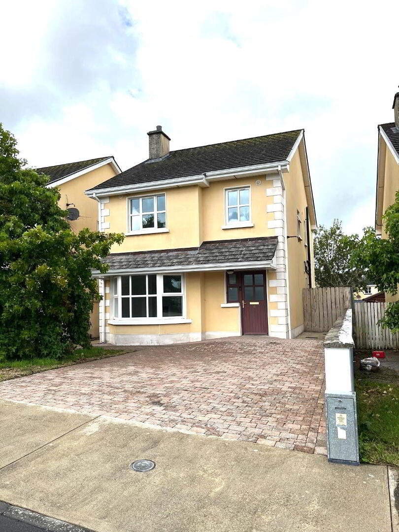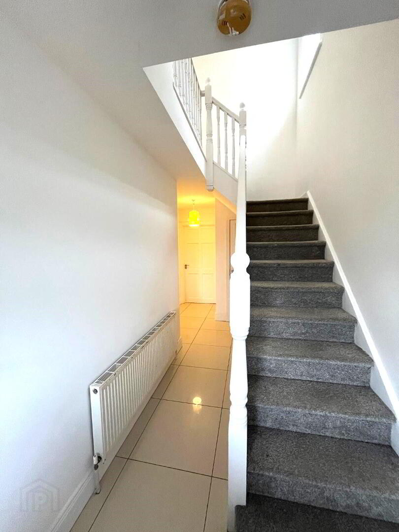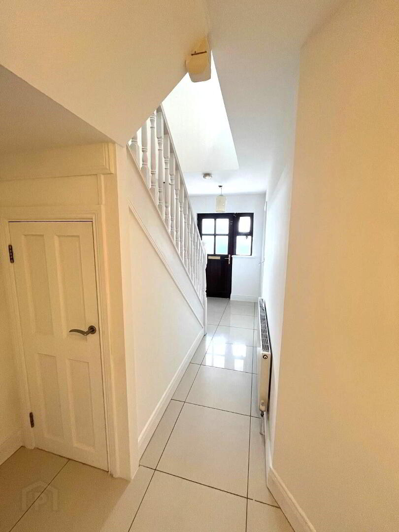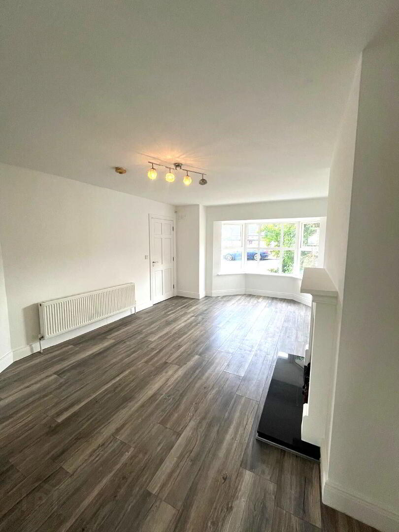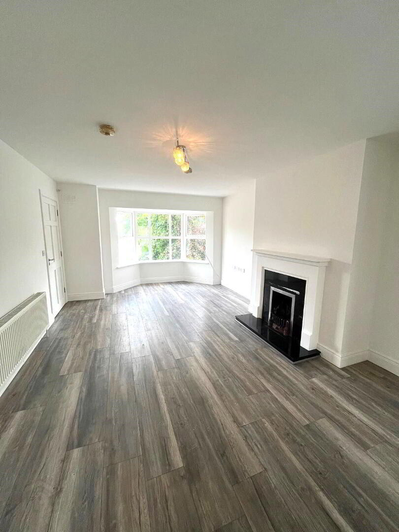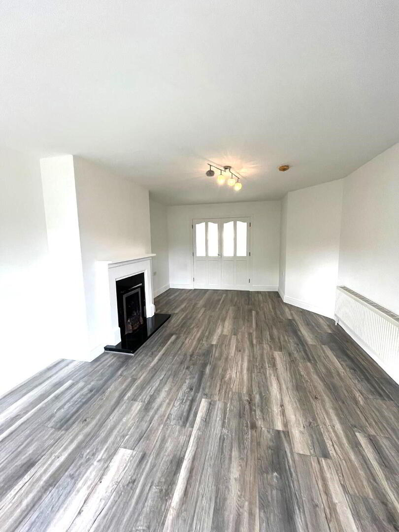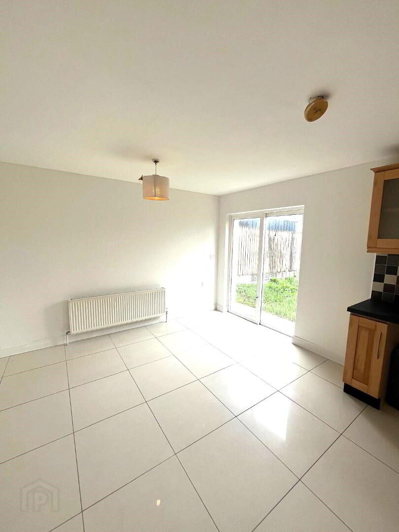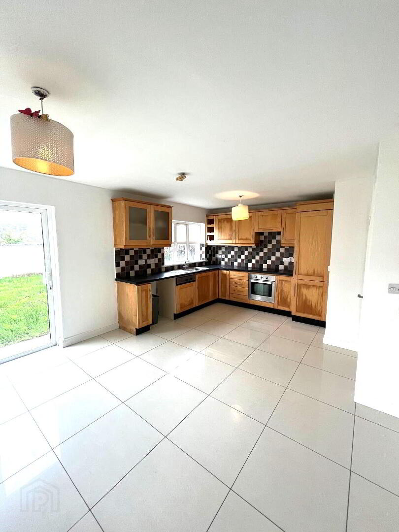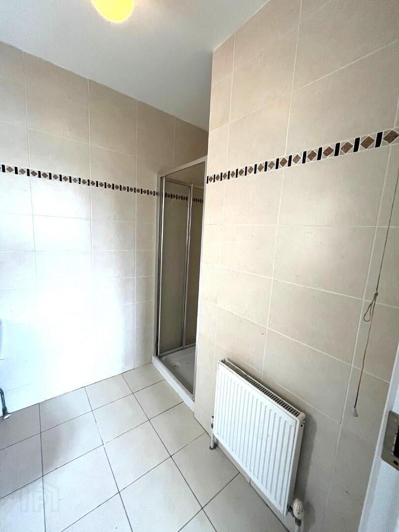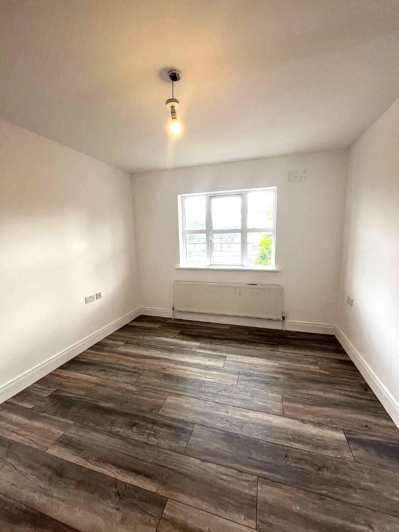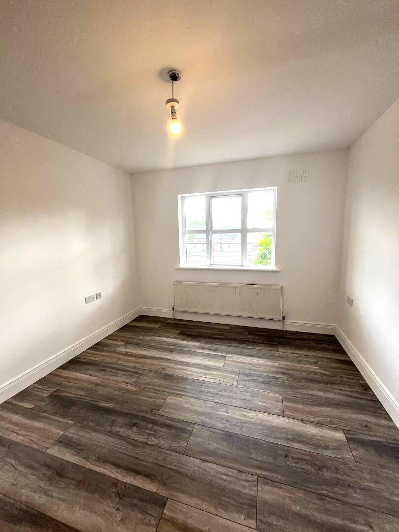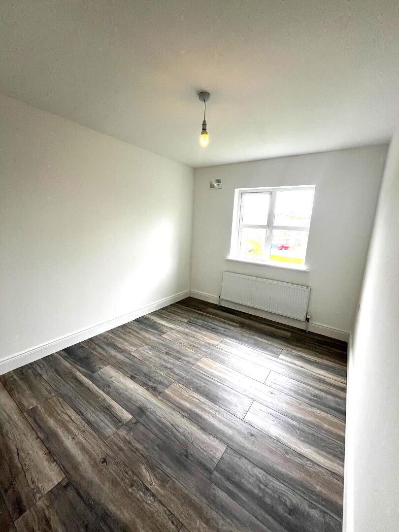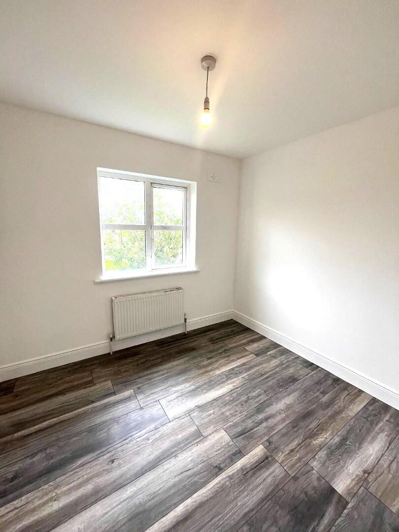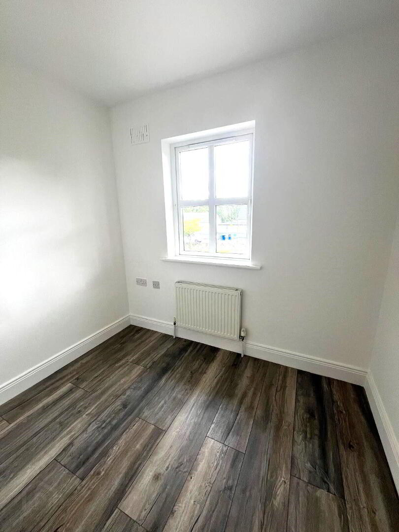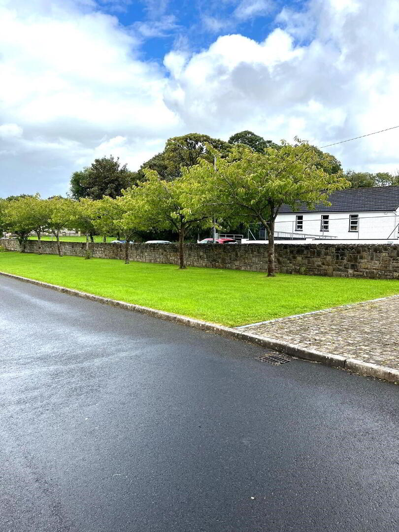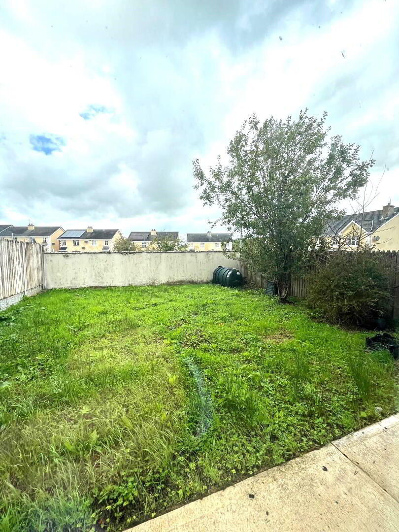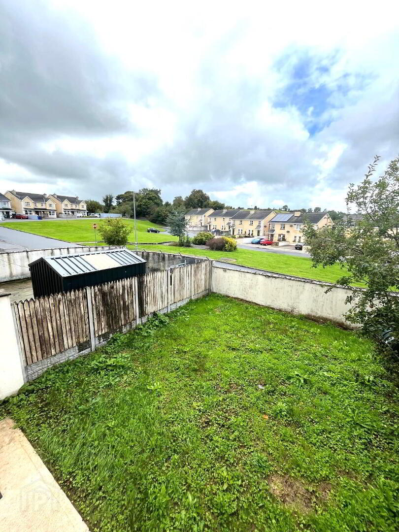Additional Information
- Oil Fired Central Heating
- uPVC Double Glazed
O Sullivan Mc Goldrick Property Plus are thrilled to present 6 Dromroe to the market located just off the N4 road at Castlebaldwin. The property is located at the front of the Dromroe development overlooking a well maintained green area and is within minutes walk of Castlebaldwin village and its amenities including a National School and a Bar / Restaurant. The bright and spacious property comprises of C.117.85 Sq Metres ( C.1255 Sq Ft ) and accommodates an Entrance Hall 6.17m x 1.1m with Porcelain Cream Tiles , White Doors , Skirting & Architrave. Family Lounge 6.15m x 3.9m with Feature Fireplace , Timber Flooring , French Doors leading to the Dining Area and a large Bay Window. Kitchen / Dining Area 5.8m x 4.3m with a Solid Maple Fitted Kitchen , Integrated Appliances , Porcelain Cream Tiles , Tiled Splashback , and Patio Door leading to the Rear Garden. Ground Floor W/ C 1.3m x 1.6m W/C , WHB , Tiled Floor and Floor to Ceiling Wall Tiling. First Floor Landing with Timber Flooring . Master Bedroom 3.2m x 4.3m with Timber Flooring Ensuite 3.25m x 1.6m Fully Tiled , W/C , WHB and Electric Shower. Bedroom 2 4.175m x 2.9m with Timber Flooring . Bedroom 3 2.9m x 2.95m with Timber Flooring Bedroom 4 2.5m x 2.2m with Timber Flooring . Family Bathroom 2.25m x 2.8m with a Tiled Floor , Floor to Ceiling Wall Tiles , W/C , WHB , and Bath
Accommodation
Entrance Hall
6.17m x 1.60m
Lounge
6.15m x 3.90m
Kitchen/Dining Room
5.80m x 4.30m
WC
1.30m x 1.60m
Master Bedroom
3.20m x 4.30m
En-suite
3.25m x 1.60m
Bedroom 2
4.17m x 2.90m
Bedroom 3
2.90m x 2.95m
Bedroom 4
2.50m x 2.20m
Family Bathroom
2.25m x 2.80m
Outside
Front & Rear Garden Paved Front Driveway Overlooking Mature Green Area



