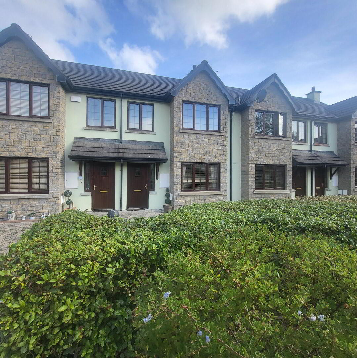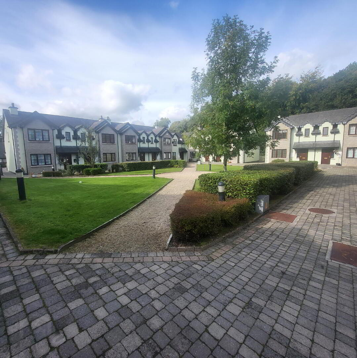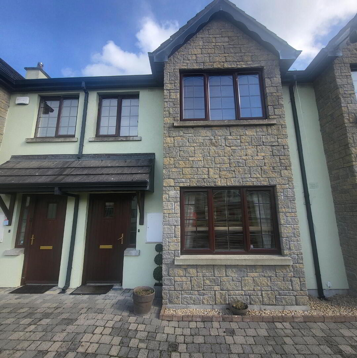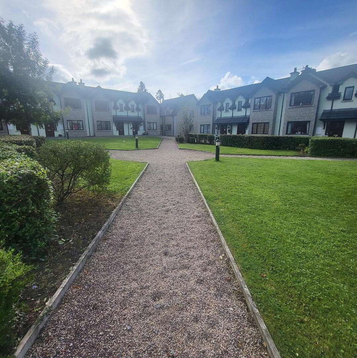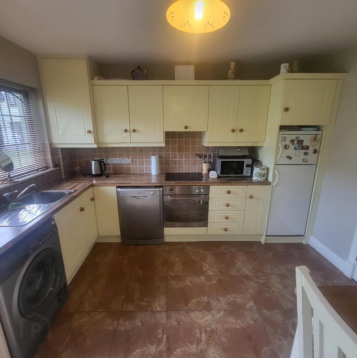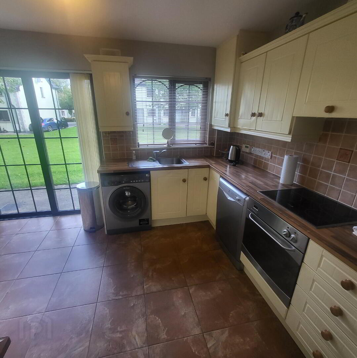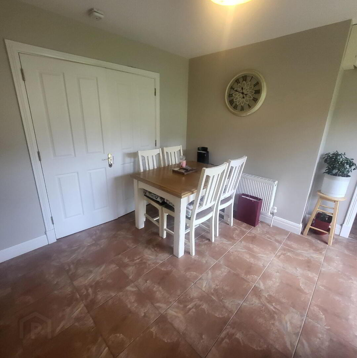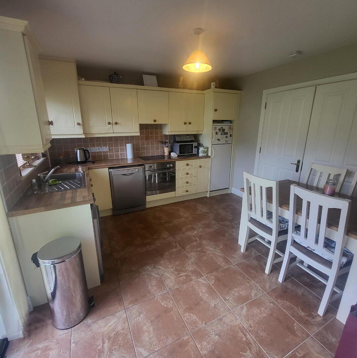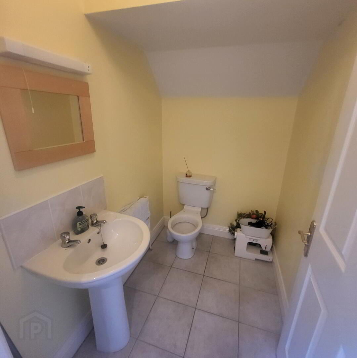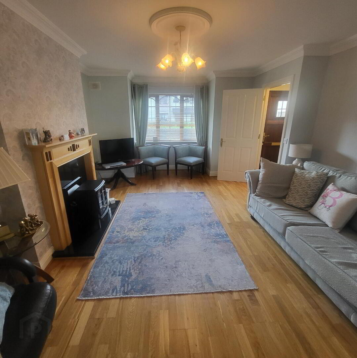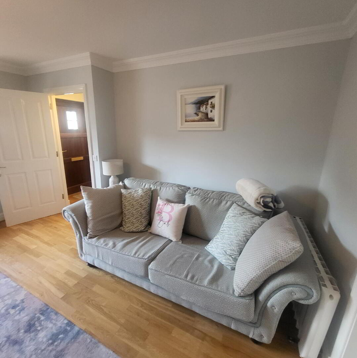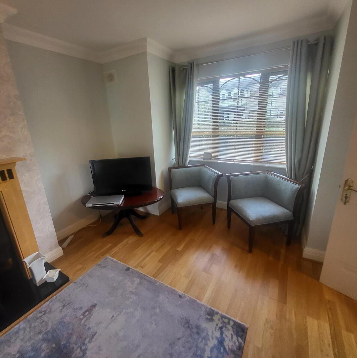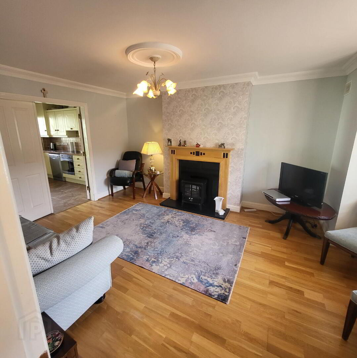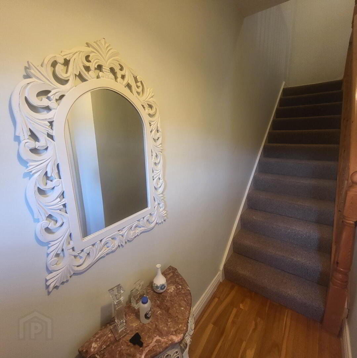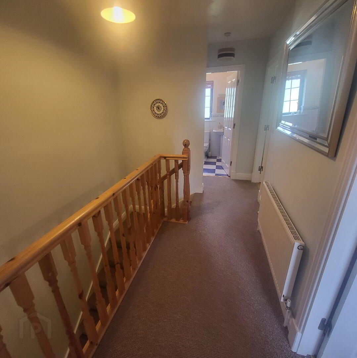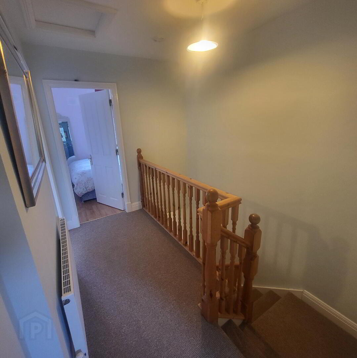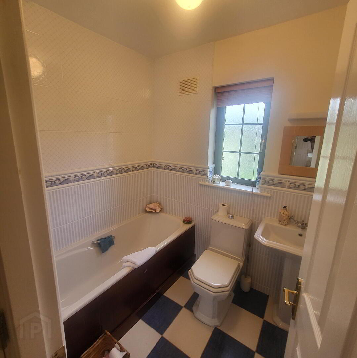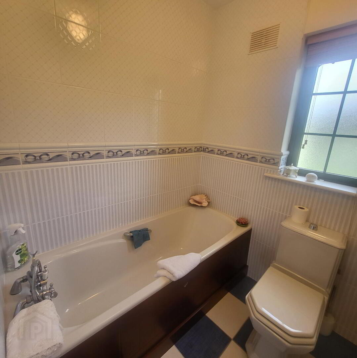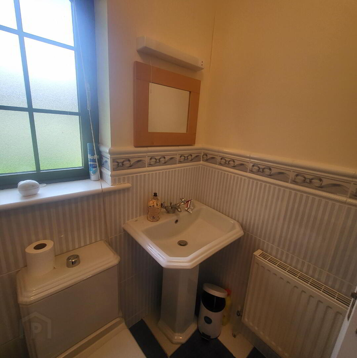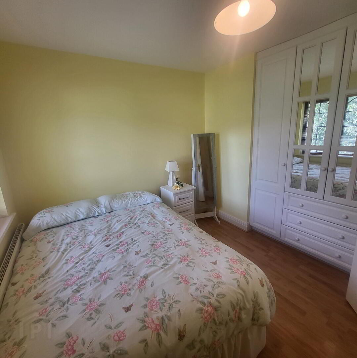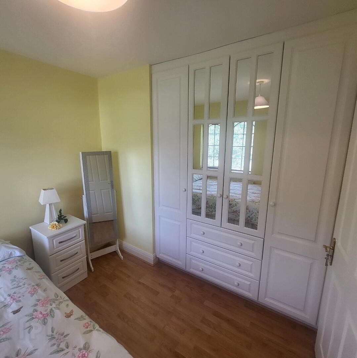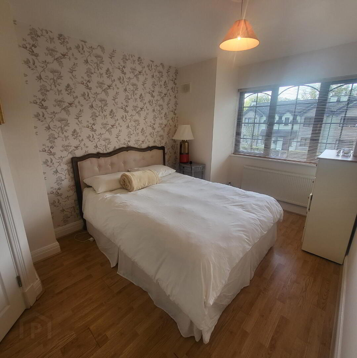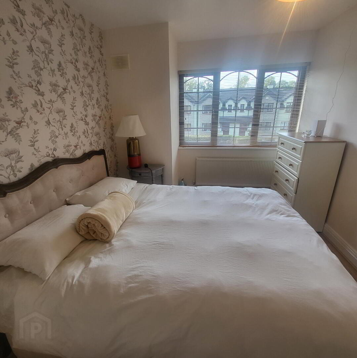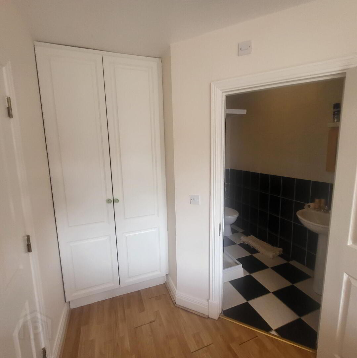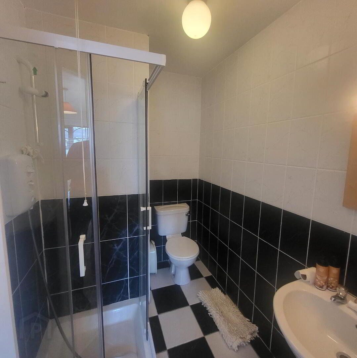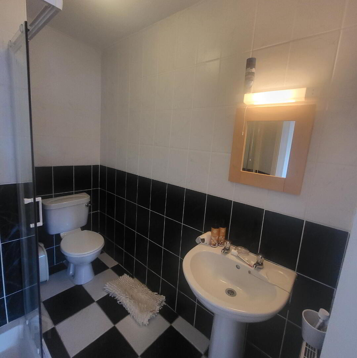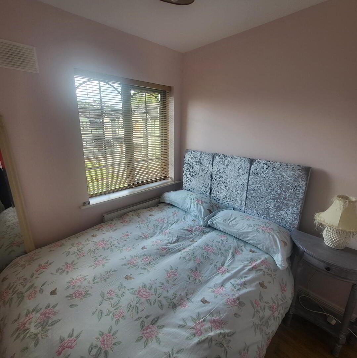6 Crofton Court, Lough Rinn, Mohill, N41F659
Price €190,000
Property Overview
Status
For Sale
Style
Terrace House
Bedrooms
3
Bathrooms
3
Property Features
Size
96.6 sq m (1,040 sq ft)
Tenure
Not Provided
Energy Rating

Property Financials
Price
€190,000
Stamp Duty
€1,900*²
Abbey Property sales are pleased to offer for sale this pristine terraced property located in the extremely well maintained grounds of Lough Rynn Castle Estate.
BER C1.
This property is only a three-minute drive to the town of Mohill and approximately a twelve-minute drive to the N4 and the main line Dublin to Sligo railway station at Dromod.
Located close to the magnificent Lough Rynn Castle Hotel it is an ideal location for woodland walks and tranquility.
Accommodation includes small entrance hall which leads to the bright lounge with feature fireplace, gas fire inset and window overlooking the very well-maintained courtyard. Double doors lead to the separate kitchen/dining room. The kitchen has cream fitted units and is equipped with appliances including oven & hob, washing machine, dishwasher and fridge freezer. The kitchen overlooks a green area. Off the kitchen is a lobby area which leads to a downstairs cloak room with w.c. and w.h.b.
Upstairs there are three bedrooms, two doubles and one single. The master bedroom, to the front of the property, is a lovely is ensuite. The main bathroom and hot press complete the accommodation on this level.
This property is in walk in condition and offers the new owner a comfortable, stylish and tastefully decorated property.
Accommodation:
Entrance hall – Semi solid wooden floor
Sitting Room: 4.08m x 3.49m. Lovely room with window overlooking the manicured courtyard, feature fireplace with gas inset and semi solid wooden floor.
Kitchen/Dining Room: 4.08m x 3.49m with cream fitted kitchen & appliances including washing machine, Fridge freezer, dishwasher, oven and hob.
Downstairs w.c.: 2.09m x 1.38m Tiled floor, w.c., w.h.b.
Lobby area to w.c.: 1.52m x 0.97m tiled floor and window
Landing: 3.84m x 2.26m with carpet
Master bedroom: 4.71m x 2.81m with built in wardrobes, laminate floor and ensuite
Ensuite: 2.39m x 1.57m Fully tiled, shower, w.c. & w.h.b.
Bed 2: 2.75m x 2.80m with built in wardrobe, laminate floor
Bed 3: 2.07m x 1.72m with laminate floor
Bathroom: 2.08m x 1.77m bath, w.c. & w.h.b. tiled flooring and part tiled walls
Hot press
Viewing of this property is highly recommended.
Please contact Nuala on 087 9372780 to schedule a viewing.
All information provided is to the best of our knowledge, information & belief. The utmost care and attention on our part has been placed on providing factual and correct information. Please note that in certain instances some information may have been provided directly by the vendor to ourselves. Whilst due attention and care is taken in preparing particulars, this firm does not hold itself responsible for mistakes, errors or inaccuracies in our online advertising and give each and every viewer the right to get a professional opinion on any concern they may have.
Travel Time From This Property

Important PlacesAdd your own important places to see how far they are from this property.
Agent Accreditations

