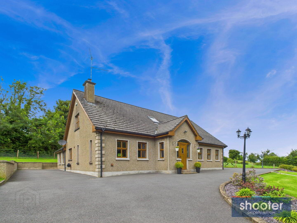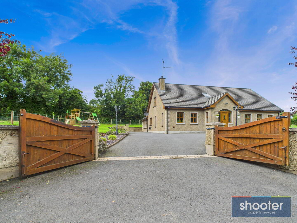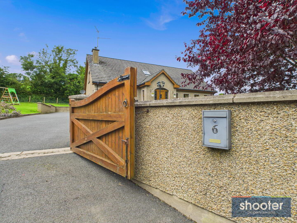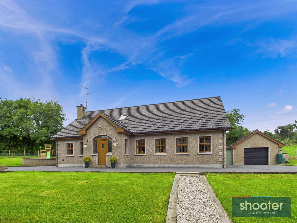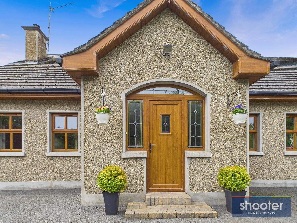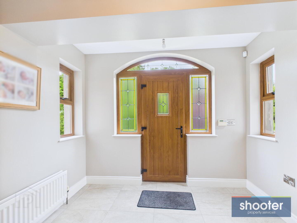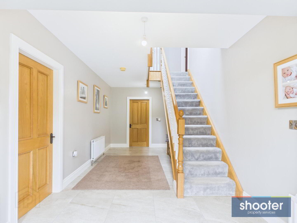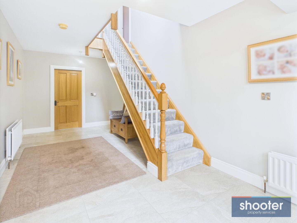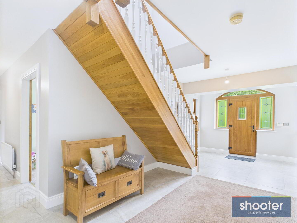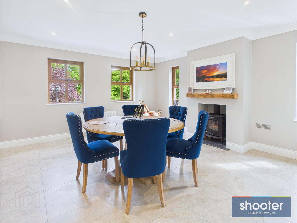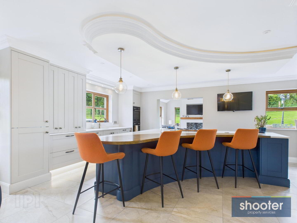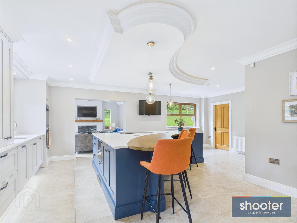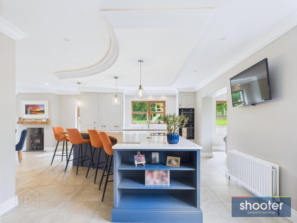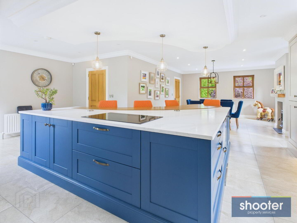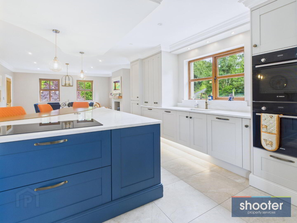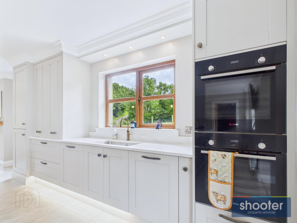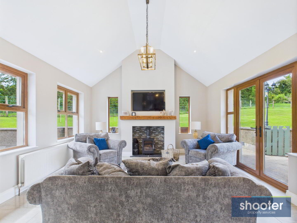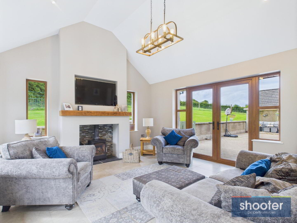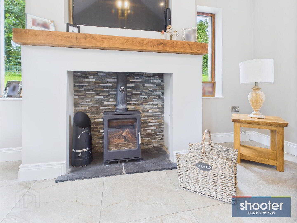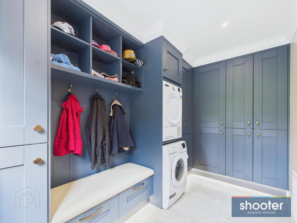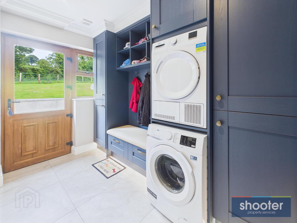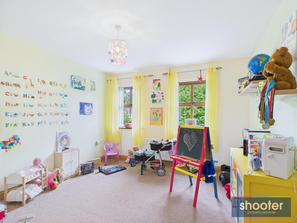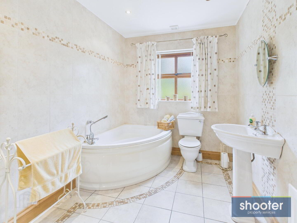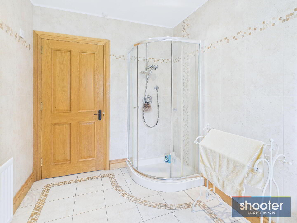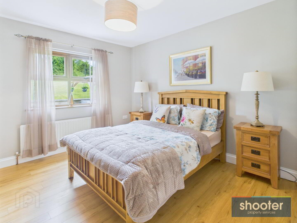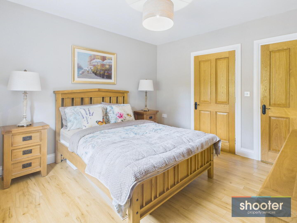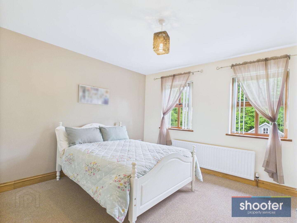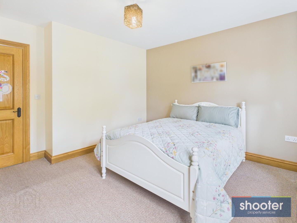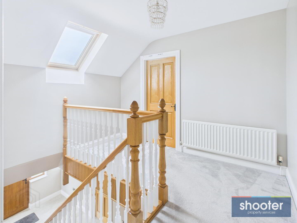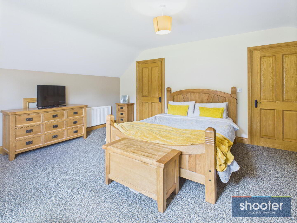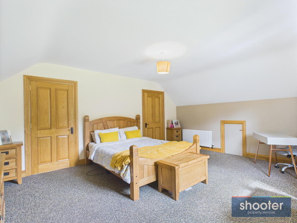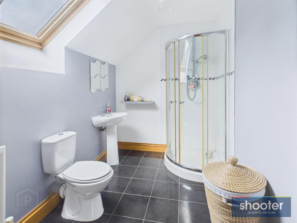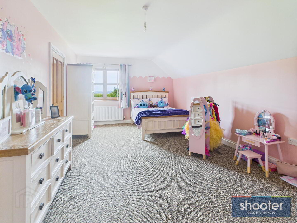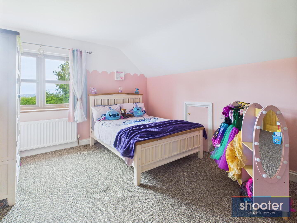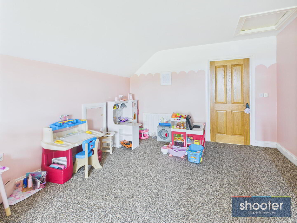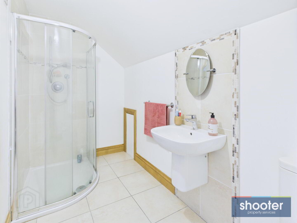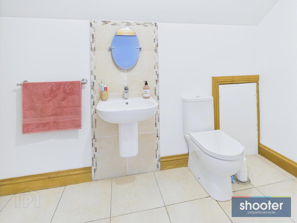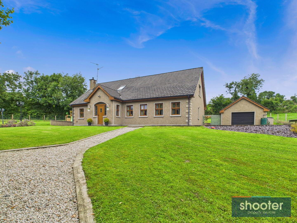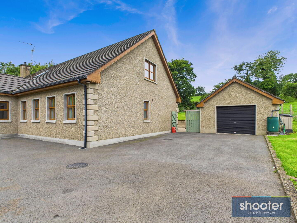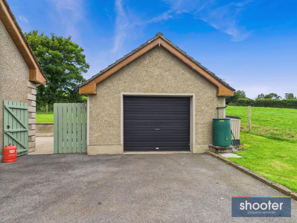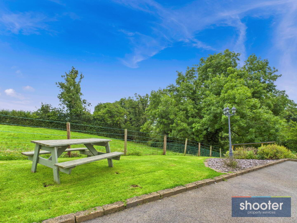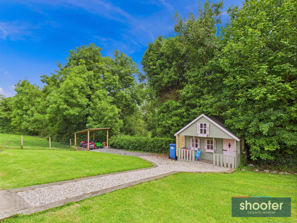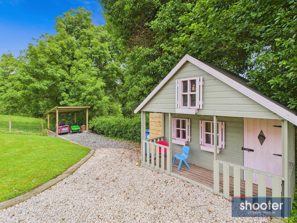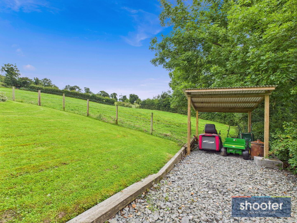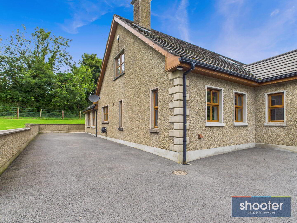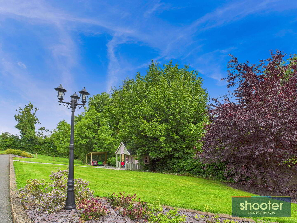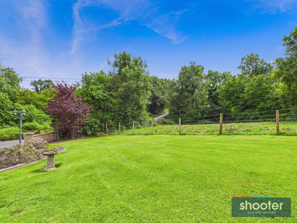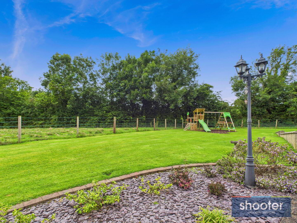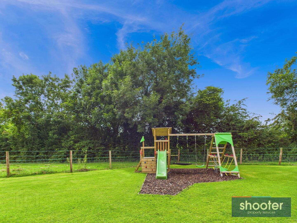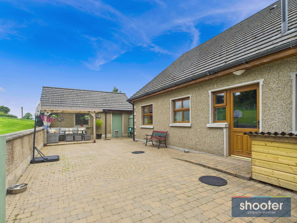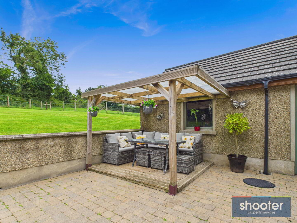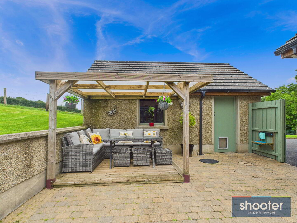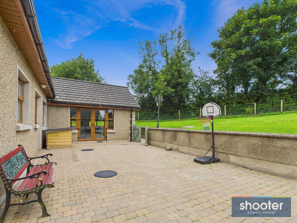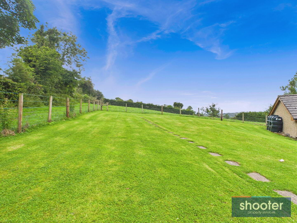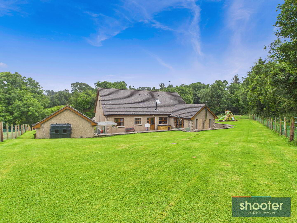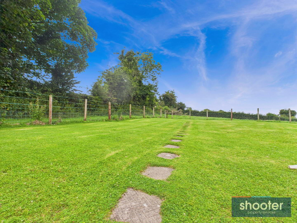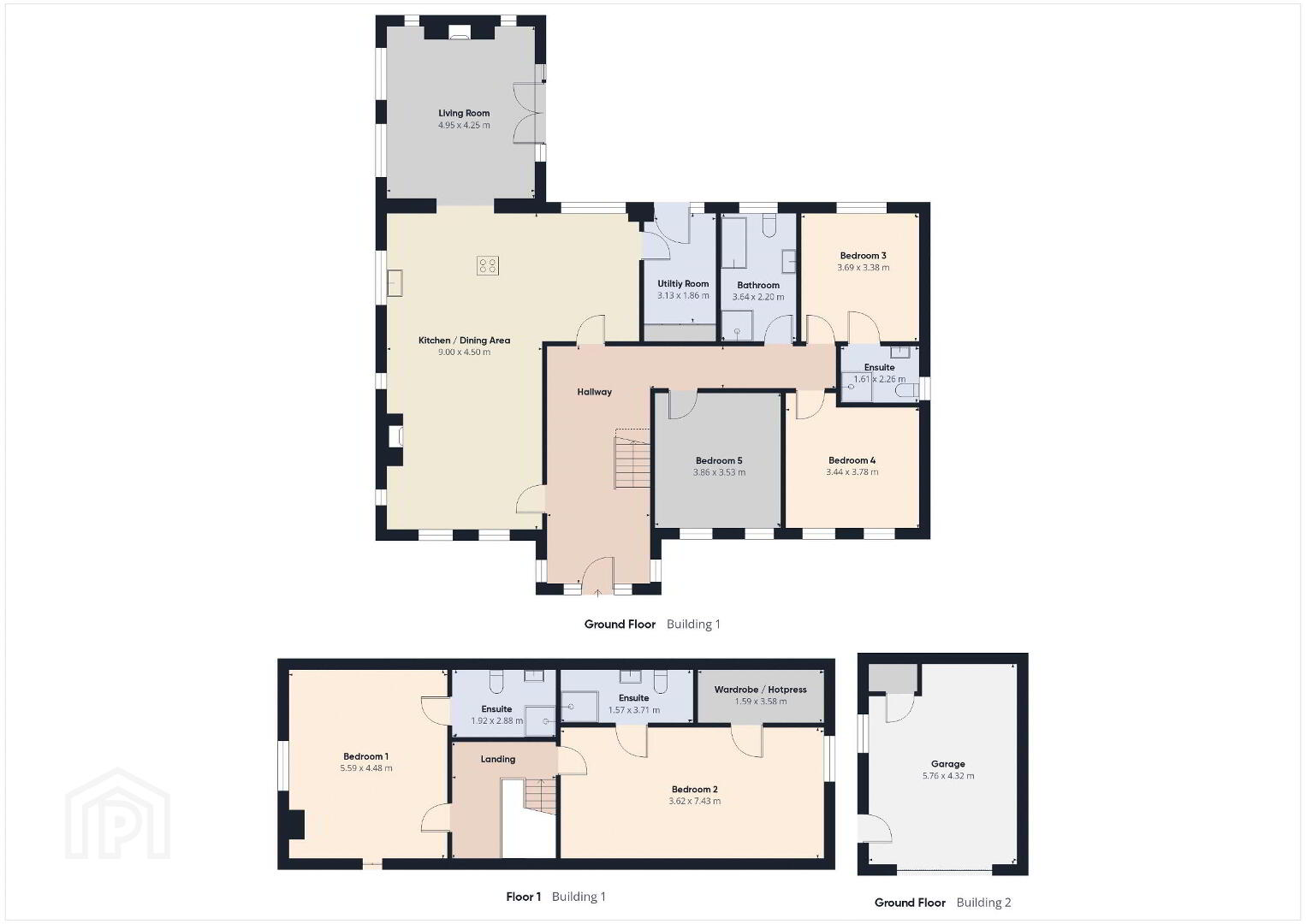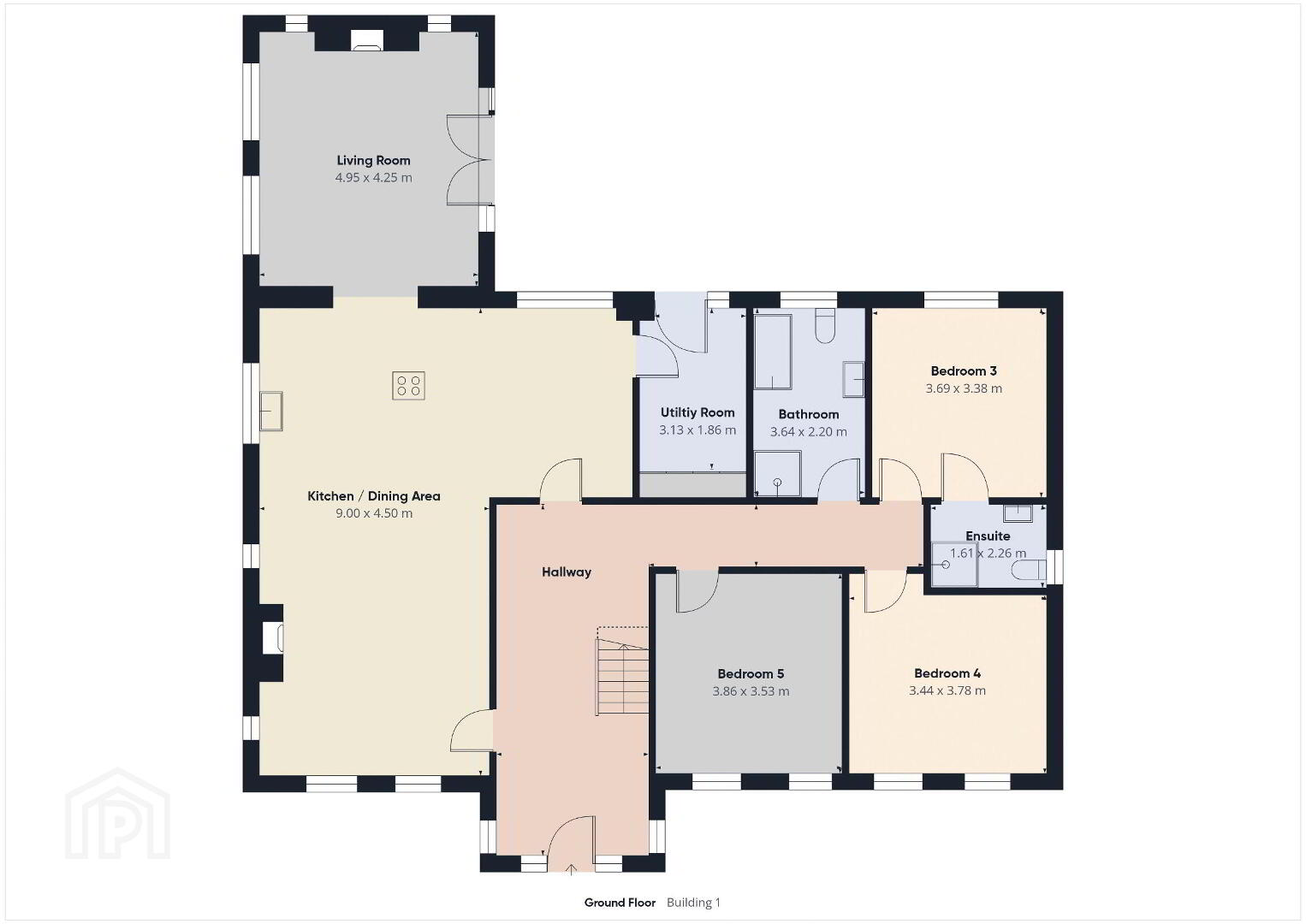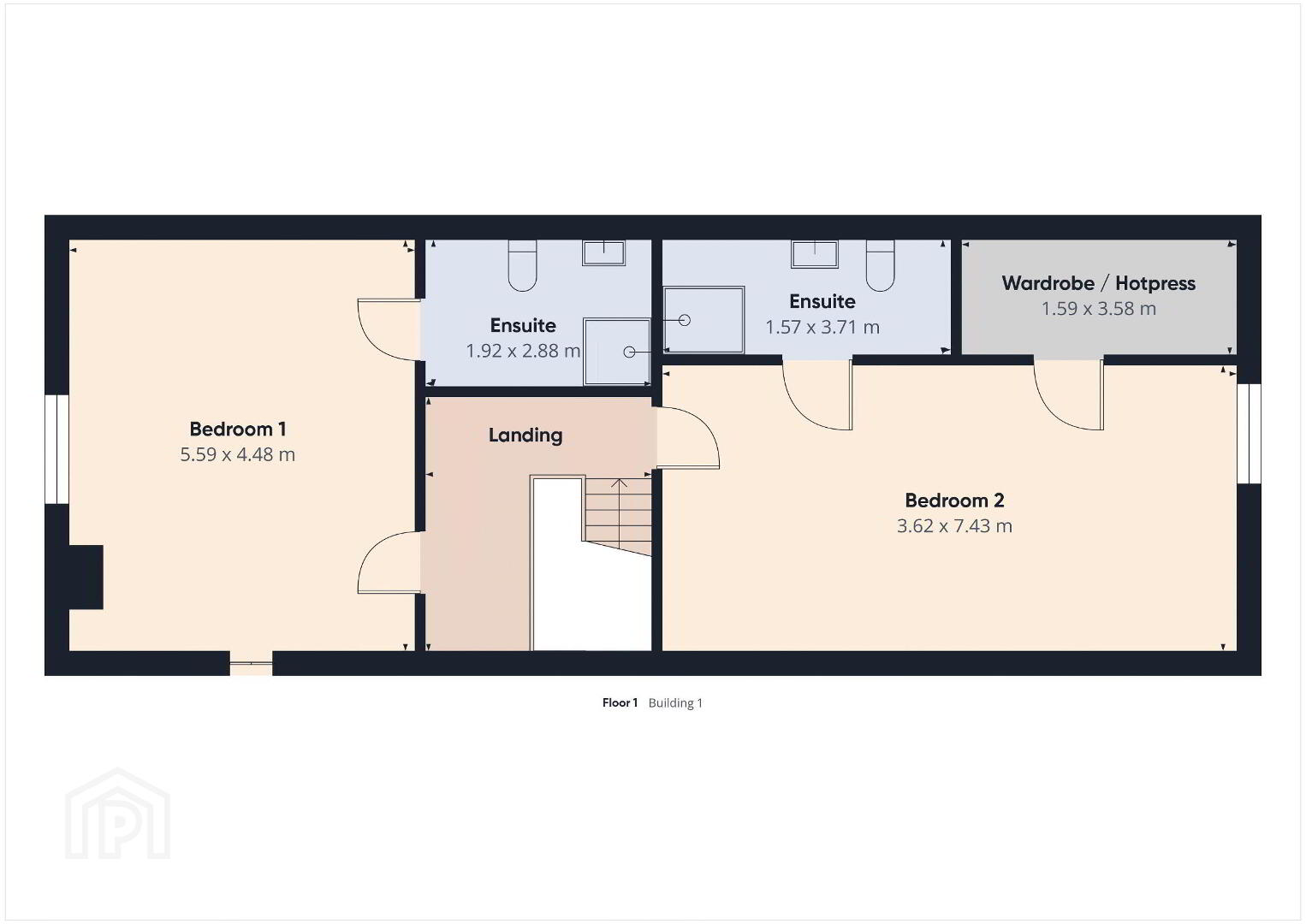6 Carrickananny Road, Belleeks, Newry, BT35 7QY
Price £425,000
Property Overview
Status
Under Offer
Style
Detached House
Bedrooms
5
Bathrooms
4
Receptions
1
Property Features
Tenure
Not Provided
Energy Rating
Heating
Oil
Broadband Speed
*³
Property Financials
Price
£425,000
Stamp Duty
Rates
£2,437.44 pa*¹
Typical Mortgage
Additional Information
- Detached Chalet Bungalow
- Detached garage offering additional storage or workspace
- Oil Fired Central Heating
- Double Glazed Windows
- Five well-proportioned bedrooms
- Gorgeous open-plan kitchen, dining and living area
- Presented in excellent decorative order throughout
- Beautifully maintained gardens with large lawns, slate chipping flower beds, and ample parking
- Set on a spacious 0.4 acre site with a wonderful sense of privacy
- Within walking distance of all local amenities in Belleeks village
- Alarm System Fitted
- Plus A Host Of Other Special Features
Stunning 5-Bedroom Family Home on 0.4 Acre Site
This beautifully presented five-bedroom detached home offers spacious, stylish living in a peaceful setting, just a short walk from the heart of Belleeks village. Set on a generous 0.4 acre site, the property boasts a superb open-plan layout, immaculate interiors, and extensive outdoor space — perfect for growing families and those who love to entertain. This is a rare opportunity to purchase a move-in ready family home with both space and style in abundance. Viewing is highly recommended to fully appreciate all this property has to offer.
- Entrance Hall
- PVC front door with stained glass panelling side screens. Ceramic tiled floor.
- Kitchen / Dining / Living 29' 6'' x 14' 9'' (9.00m x 4.50m)
- Very modern kitchen with high and low level units with Quartz worktop incorporating sink unit, dishwasher, fridge-freezer and two Bosch ovens. Large island with built-in units, Quartz worktop, touch hob, pop plug electrical sockets and breakfast bar. Coved ceiling and centrepiece. Television point. Cast iron multi-fuel stove with slate hearth and solid wood mantel shelf. Ceramic tiled floors.
- Lounge 16' 3'' x 13' 11'' (4.95m x 4.25m)
- Open plan from Kitchen / Dining. Double height ceiling with recessed ceiling lights. Cast iron stove with slate hearth, tile insert and solid wood mantel shelf. Television point. Ceramic tiled floor and uPVC French door to patio area.
- Utility Room / Boot Room 10' 3'' x 6' 1'' (3.13m x 1.86m)
- Built-in ceiling height units, bench with space for washing machine and tumble dryer. Coved ceiling and recessed ceiling lights. Skirting board underlighting. PVC door to rear.
- Bedroom 5 12' 8'' x 11' 7'' (3.86m x 3.53m)
- Telephone and television points. Carpet.
- Bathroom 11' 11'' x 7' 3'' (3.64m x 2.20m)
- Toilet, pedestal wash hand basin, corner bath and enclosed shower. Extractor fan and recessed ceiling lights. Ceramic tiled floor and fully tiled walls.
- Bedroom 3 12' 1'' x 11' 1'' (3.69m x 3.38m)
- Television and telephone points. Hardwood floor.
- Ensuite 5' 3'' x 7' 5'' (1.61m x 2.26m)
- Toilet, pedestal wash hand basin and shower. Extractor fan. Ceramic tiled floor and part tiled walls.
- Bedroom 4 11' 3'' x 12' 5'' (3.44m x 3.78m)
- Television and telephone point. Carpet.
- Landing
- Velux window. Carpet.
- Bedroom 1 18' 4'' x 14' 8'' (5.59m x 4.48m)
- Built-in storage. Television and telephone points. Carpet.
- Ensuite 6' 4'' x 9' 5'' (1.92m x 2.88m)
- Toilet, pedestal wash hand basin and shower. Velux window and extractor fan. Ceramic tile floor and part tiled walls.
- Bedroom 2 11' 11'' x 24' 5'' (3.62m x 7.43m)
- Built-in storage. Television and telephone points. Carpet. Hotpress / walk-in wardrobe off.
- Ensuite 5' 2'' x 12' 2'' (1.57m x 3.71m)
- Toilet, hanging wash hand basin and shower. Extractor fan. Ceramic tile floor and part tiled walls.
- External
- Concrete entrance pillars with hardwood double gates. Tarmacadam driveway with parking to front and sides. Large grass lawns surrounding property with slate chipping flower beds, mature shrubs and trees. Victorian triple head lamp posts. Decorative stone path leading to timber play house and sheltered lean-to. Enclosed brick paved patio area with timber pergola.
Travel Time From This Property

Important PlacesAdd your own important places to see how far they are from this property.
Agent Accreditations




