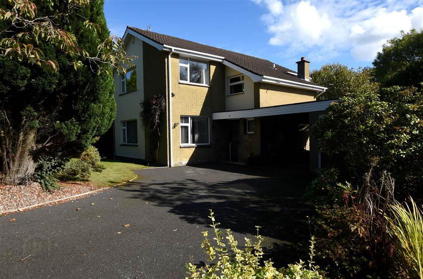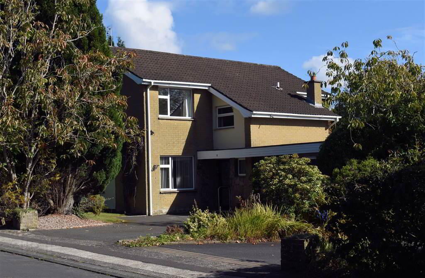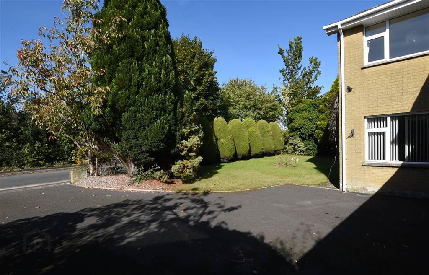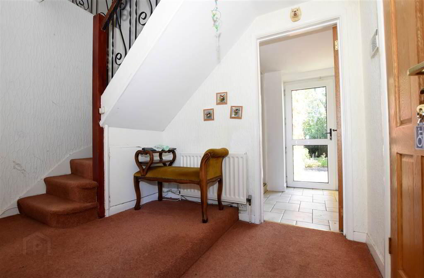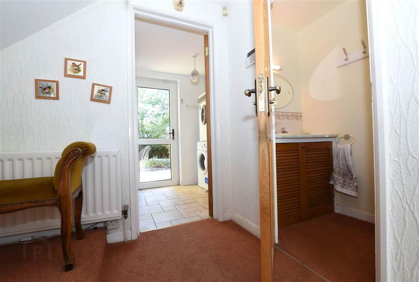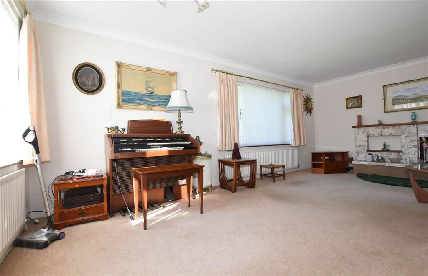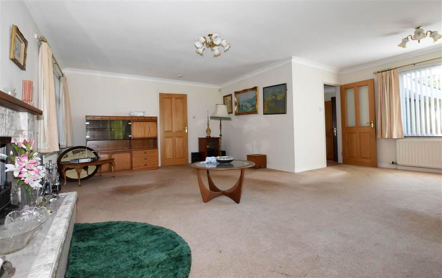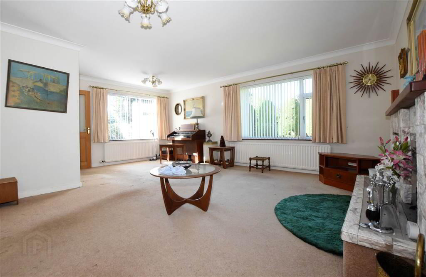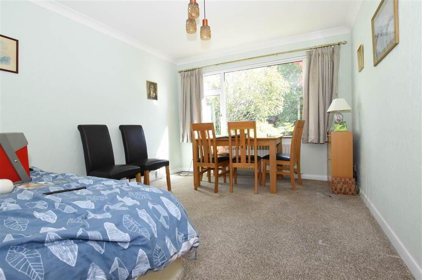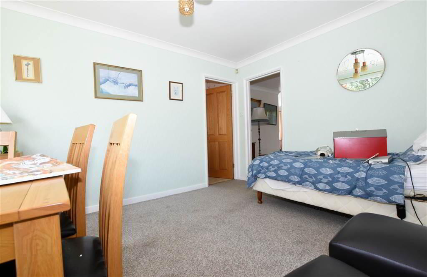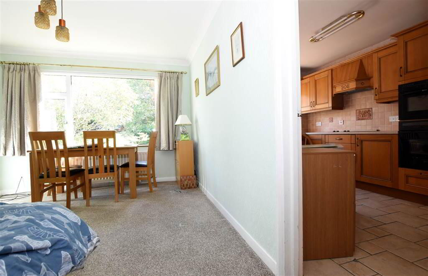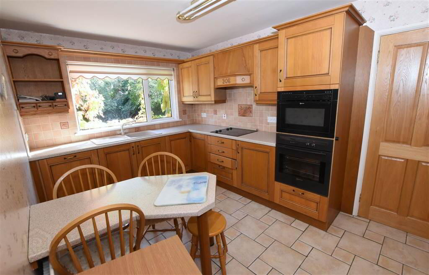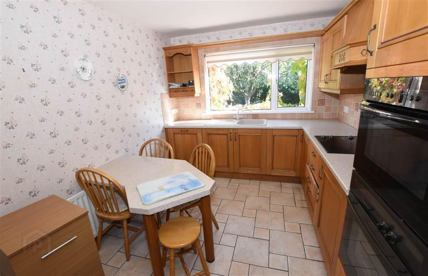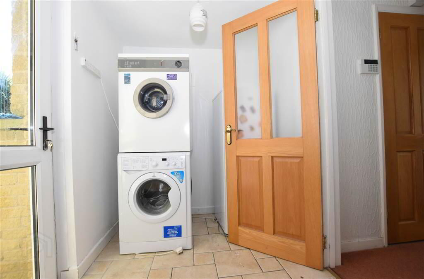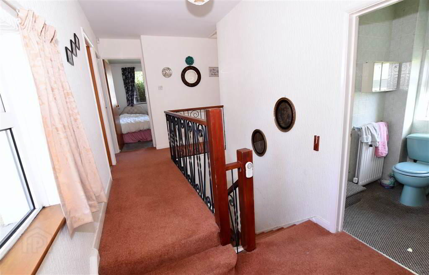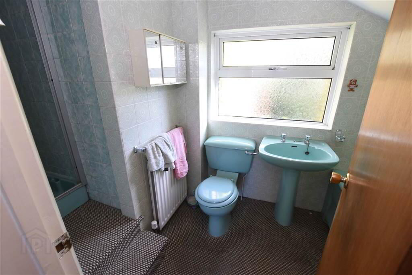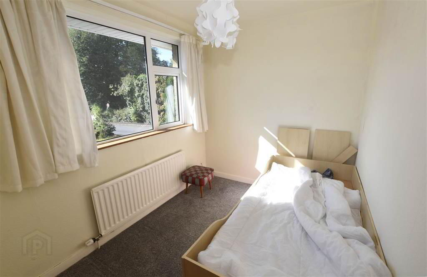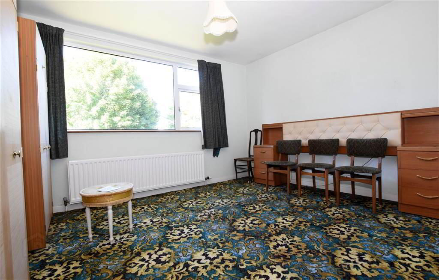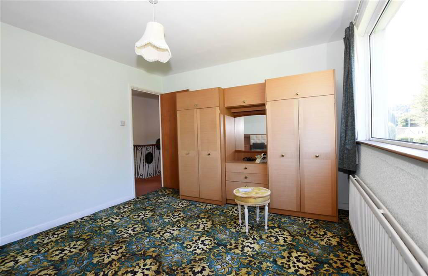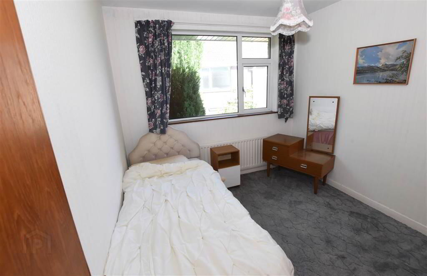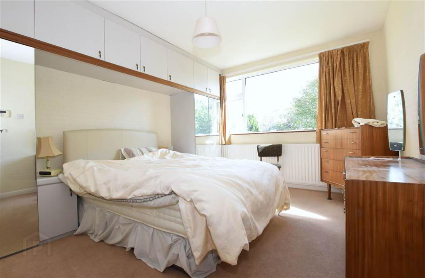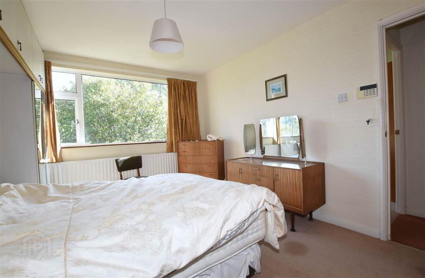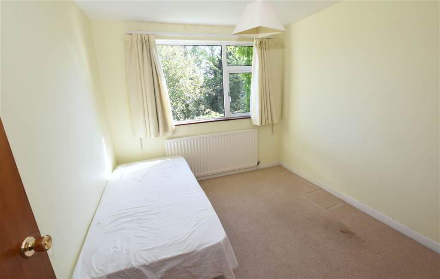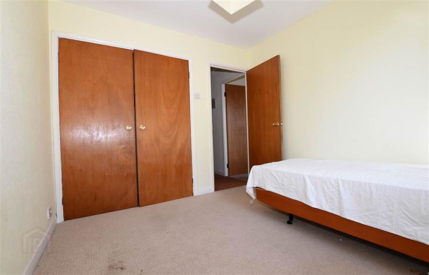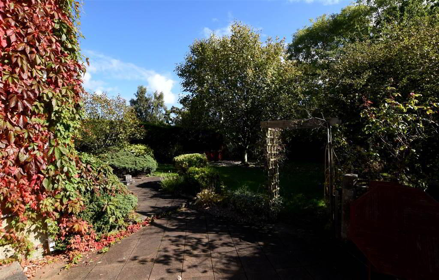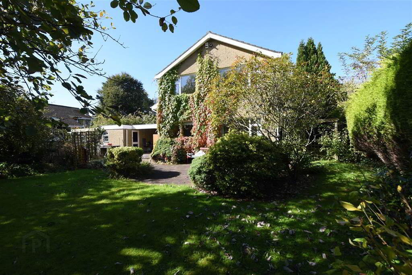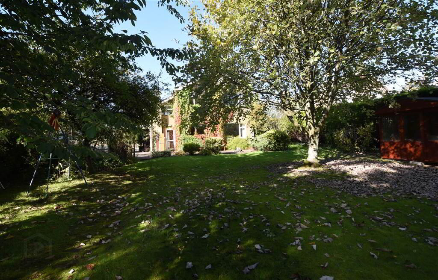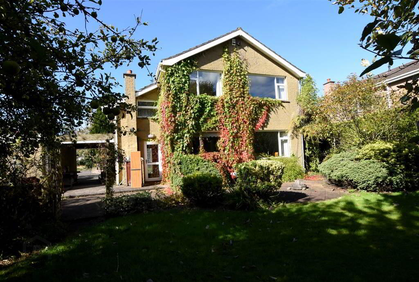For sale
Added 6 hours ago
6 Brooklands Road, Newtownards, BT23 4TL
Offers Around £349,950
Property Overview
Status
For Sale
Style
Detached House
Bedrooms
5
Receptions
2
Property Features
Tenure
Not Provided
Energy Rating
Heating
Gas
Broadband Speed
*³
Property Financials
Price
Offers Around £349,950
Stamp Duty
Rates
£2,193.74 pa*¹
Typical Mortgage
Additional Information
- Gas fired central heating
- Five upstairs bedrooms
- Large detached home set in mature surroundings
- Spacious and inviting site
- Large 'L' shaped living room with gas fire
- Dining room next to kitchen
- Fitted kitchen with some integrated appliances
- Downstairs w.c.
- Utility area with plumbing for washing machine
- Beautiful mature gardens front and back
- Tarmac driveway leading up to the garage
- Property located in the prestigious Manse Road area of Newtownards
- In a well established yet convenient location
Ground Floor
- HALLWAY:
- 2.24m x 2.95m (7' 4" x 9' 8")
Welcoming hallway with doors to wc, living room, utility room and upstairs. - LIVING ROOM:
- 6.03m x 6.07m (19' 9" x 19' 11")
Large 'L' shaped living room currently carpeted. There is a tiled raised hearth and fireplace housing a gas fire. This is a bright room with three large windows to the sides and front. There is a door leading through to the dining room. - DINING ROOM:
- 3.78m x 3.07m (12' 5" x 10' 1")
Great sized dining room with a large window overlooking the private back garden. - KITCHEN:
- 4.31m x 2.64m (14' 2" x 8' 8")
This kitchen has fitted high and low level units with an integrated dishwasher, double oven and ceramic hob. There is a sink with a drainer and mixer tap. The large window overlooks the back garden and one of the doors leads out to the utility room. The floor is tiled and the walls are partially tiled. - UTILITY ROOM:
- 1.58m x 2.17m (5' 2" x 7' 1")
Utility room has plumbing for a washing machine and the upvc door leads out to the rear of the property. The other internal door leads out to the hallway. - SEPARATE WC:
- 2.m x 0.9m (6' 7" x 2' 11")
Downstairs wc with wash hand basin on a storage cupboard.
First Floor
- BATHROOM:
- 1.49m x 3.21m (4' 11" x 10' 6")
Bathroom suite in blue/green with wash hand basin on pedestal, bath, w.c and shower in separate cubicle. The walls are tiled with carpet currently fitted. - BEDROOM (1):
- 3.3m x 3.74m (10' 10" x 12' 3")
Large double room over looking the front of the property. - BEDROOM (2):
- 3.84m x 3.14m (12' 7" x 10' 4")
Large double bedroom over looking the rear garden. - BEDROOM (3):
- 2.91m x 2.57m (9' 7" x 8' 5")
Another good sized room with storage closet overlooking the rear garden. - BEDROOM (4):
- 2.57m x 2.85m (8' 5" x 9' 4")
Bedroom with fitted wardrobes overlooking the side of the property. - BEDROOM (5):
- 2.m x 1.97m (6' 7" x 6' 6")
Bedroom with views towards Scrabo Tower.
Outside
- The outside space is so impressive. There is a great garden in grass at the front with mature trees and at the rear again there is mature trees, shrubs and grass. Between the house and the garage there is a covered area. The garage has a pedestrian door as well has the vehicular entrance. The driveway is tarmaced and has room for numerous cars.
Directions
Just off the Manse Road in Newtownards
Travel Time From This Property

Important PlacesAdd your own important places to see how far they are from this property.
Agent Accreditations



