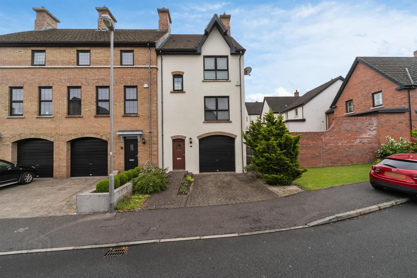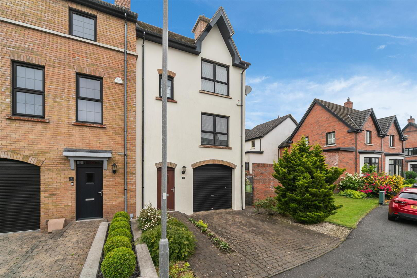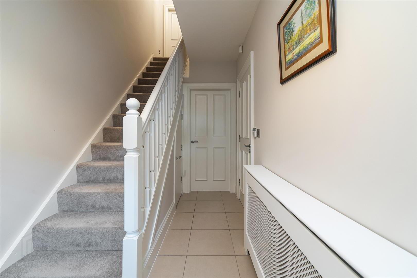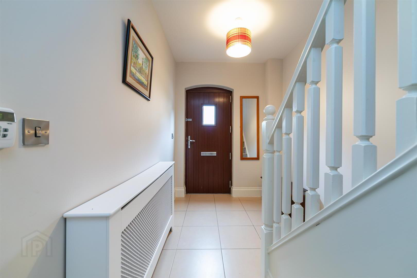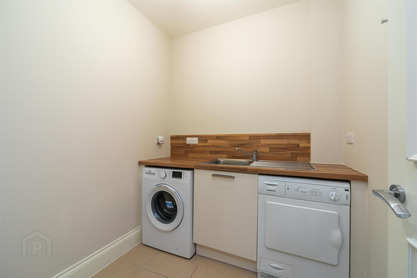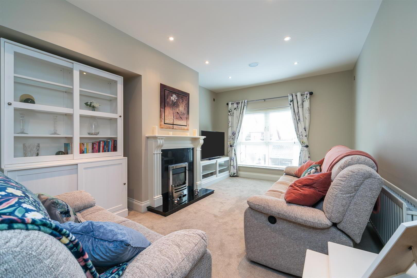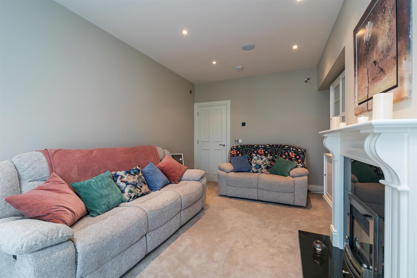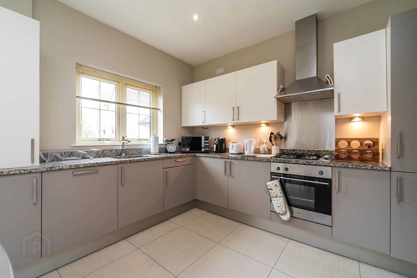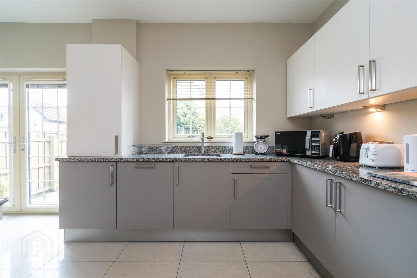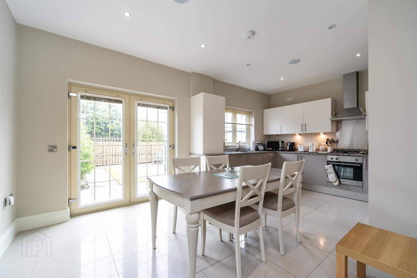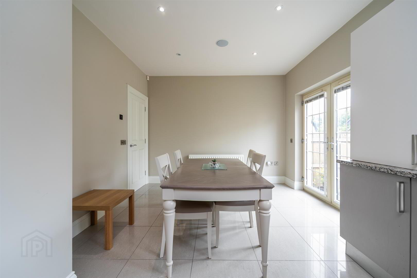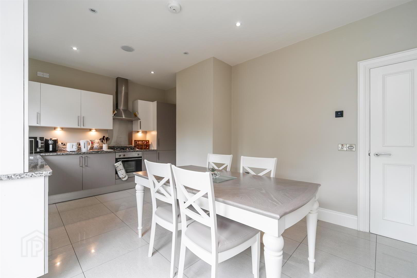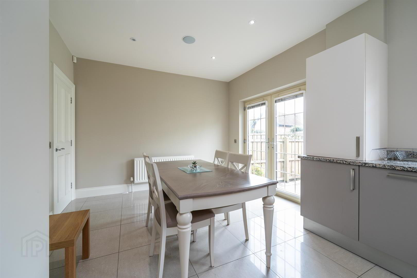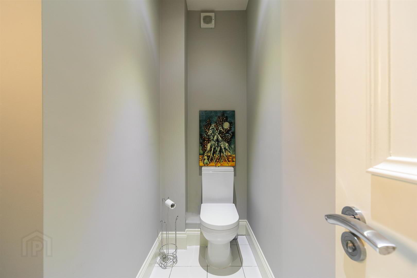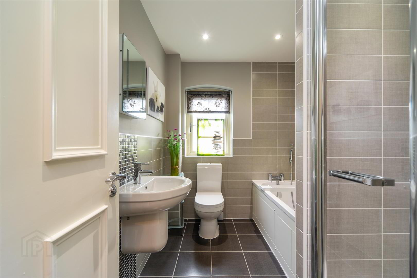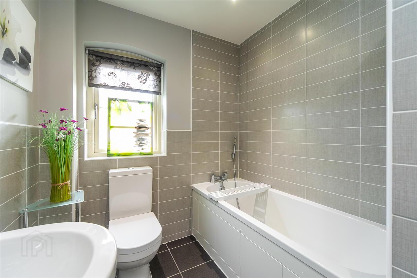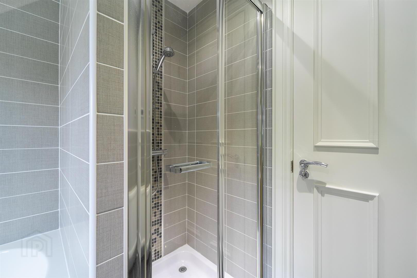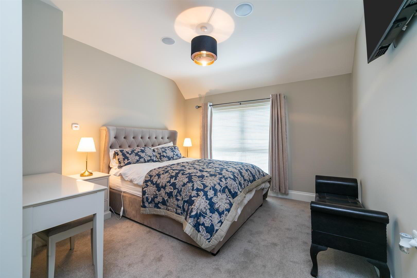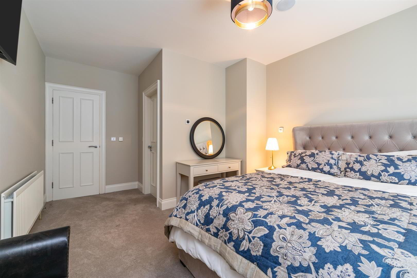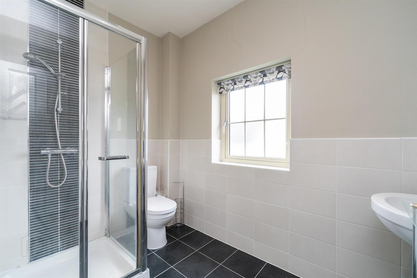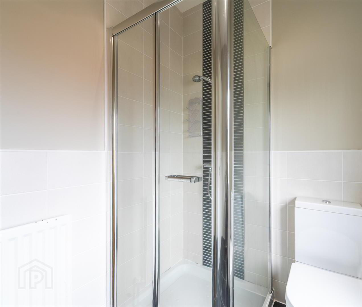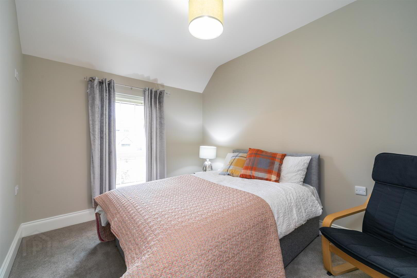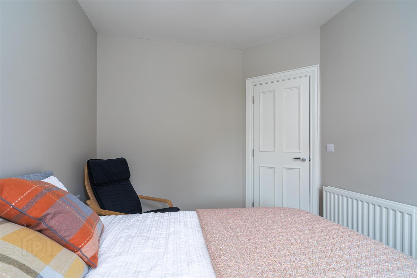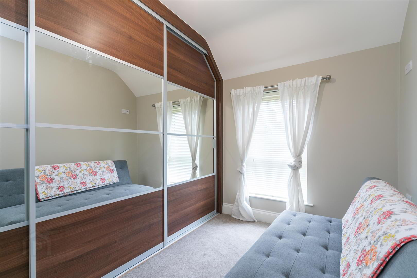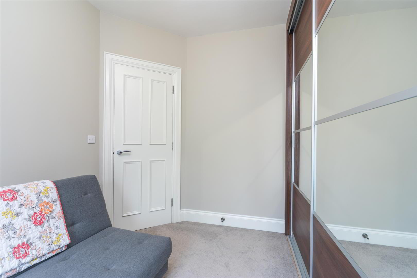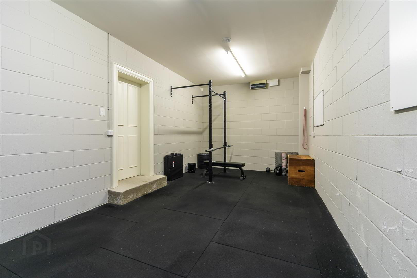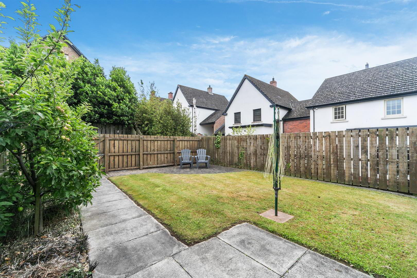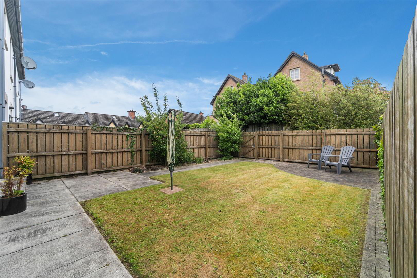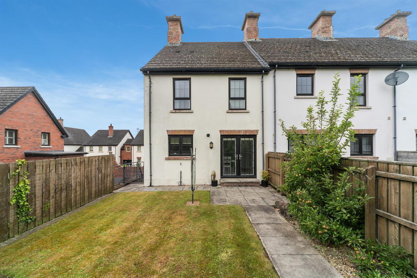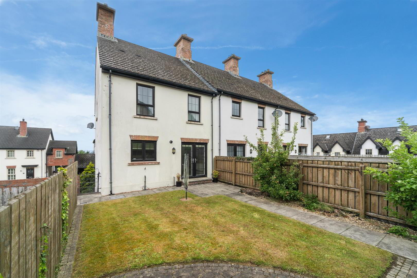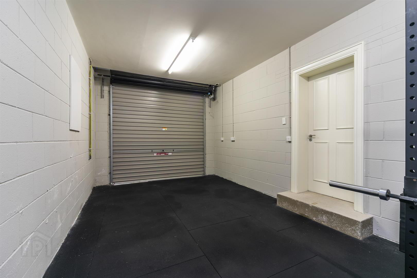For sale
Added 5 hours ago
6 Bracken Hill Avenue, Ballymaconaghy Road, Belfast, BT8 6ZS
Asking Price £275,000
Property Overview
Status
For Sale
Style
Townhouse
Bedrooms
3
Bathrooms
2
Receptions
1
Property Features
Tenure
Freehold
Broadband Speed
*³
Property Financials
Price
Asking Price £275,000
Stamp Duty
Rates
£1,592.15 pa*¹
Typical Mortgage
Additional Information
- End Town House
- Three Bedrooms Principle With En-Suite
- Spacious Lounge
- Kitchen/Dining With Direct Access To The Rear Garden
- W/C & Sink Unit on Lounge & Kitchen Level
- White Bathroom Suite
- Gas Heating/Double Glazing
- Driveway With Parking
- Integral Garage & Utility Room
- Enclosed Rear gardens
In addition the property also benefits from a gas heating system, double glazing, double off street parking, an integral garage and enclosed rear garden.
An excellent home in a great location, close to all local amenities of the Four Winds, main arterial routes into and out of Belfast to include the Cairnshill Park & Ride and leading primary and post primary schools.
- The Accommodation Comprises
- Panelled front door to entrance hall, tiled floor.
Access to utility Room and Integral Garage. - Utility Room 2.06m x 1.98m (6'9 x 6'6)
- Storage cupboard with wood effect work surfaces with matching splash back, single drainer stainless steel sink unit with mixer taps, plumbed for washing machine,
- First Floor
- Lounge 5.18m x 3.51m (17'0 x 11'6)
- Granite fire place with wooden surround housing gas fire. Speakers in the ceiling with option to connect via Alexa.
- Fitted Kitchen / Dining 5.64m x 3.45m (18'6 x 11'4)
- Extensive range of high and low level units, Granite work surfaces with matching splash back, stainless steel sink unit with Granite drainer, 4 ring gas hob with stainless steel splash back and overhead extractor fan, electric under oven, integrated dishwasher, integrated washing machine, concealed gas boiler, concealed lighting. Tiled floor. Glazed doors to the rear garden. Low voltage spotlights. Speakers in ceiling.
- First Floor W.C
- White suite comprising low flush w.c pedestal wash hand basin with splash back tiling. Tiled flooring.
- Several Steps up to Bathroom
- Bathroom Suite 2.64m x 1.96m (8'8 x 6'5)
- White suite comprising panelled bath with mixer taps, shower attachment, low flush wc, pedestal wash basin, fully tiled shower cubicle, part tiled walls, tiled flooring. low voltage spotlights.
- Second Floor
- Master Bedroom 5.03m x 3.56m (16'6 x 11'8)
- Speakers in the ceiling with option to connect via Alexa.
- Ensuite 1.83m x 1.85m (6'0 x 6'1)
- White suite comprising low flush w.c pedestal wash hand basin, fully tiled shower cubicle, part tiled walls, tiled floor, low voltage spotlights.
- Bedroom Two 3.48m x 2.82m (11'5 x 9'3)
- Bedroom Three 3.48m x 2.74m (11'5 x 9'0)
- Built in robes.
- Outside
- Driveway with parking leading to integral garage.
- Integral Garage 6.55m x 3.33m (21'6 x 10'11)
- Roller shutter door, power and light.
- Outside Rear
- Enclosed rear garden and patio accessed from the kitchen dining and also steps to the side.
Travel Time From This Property

Important PlacesAdd your own important places to see how far they are from this property.
Agent Accreditations



