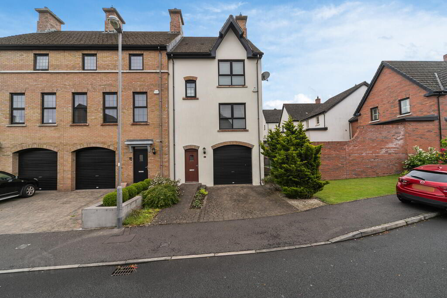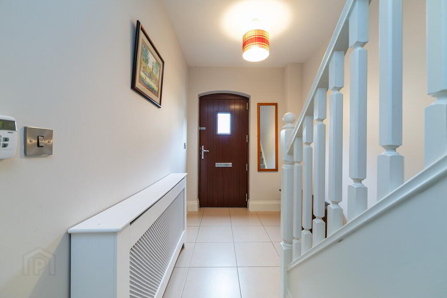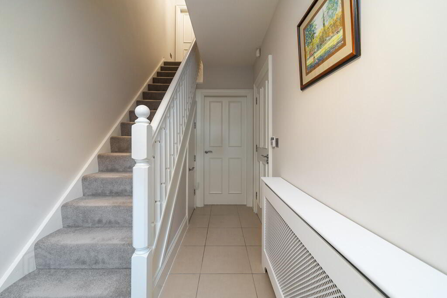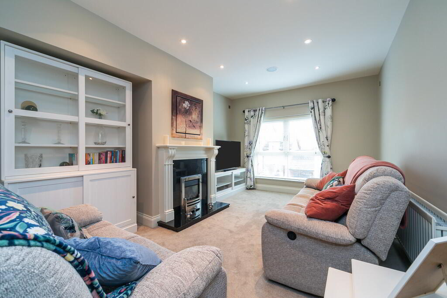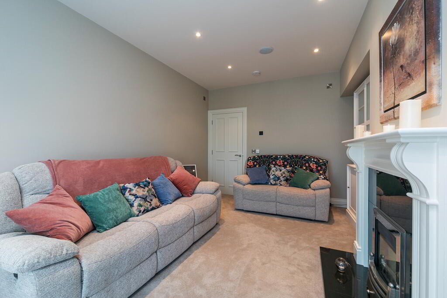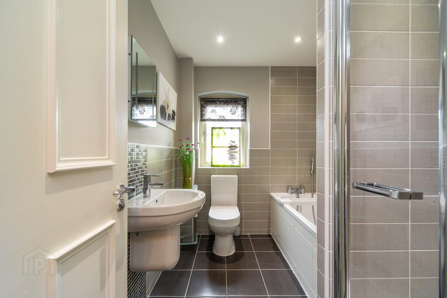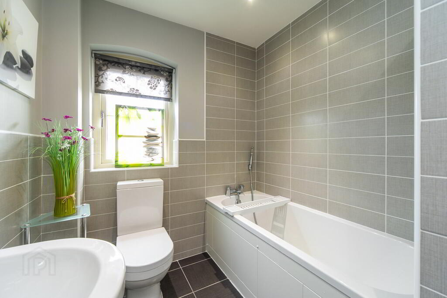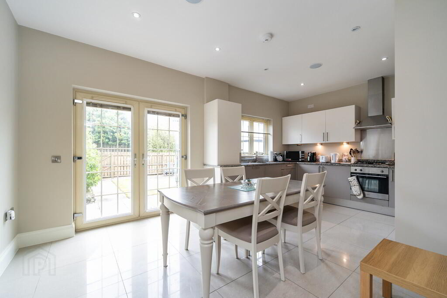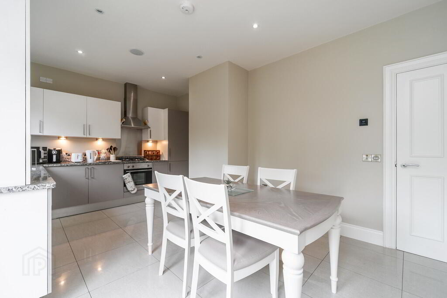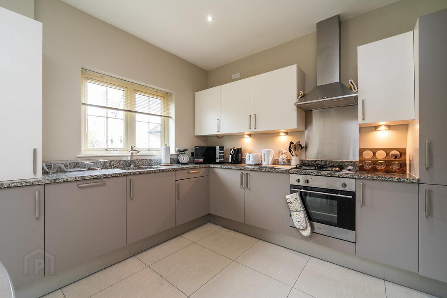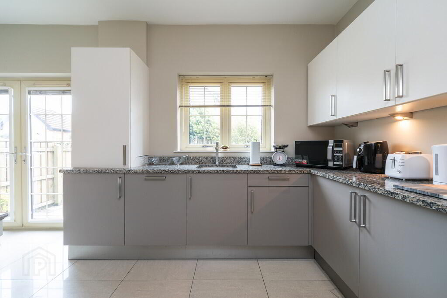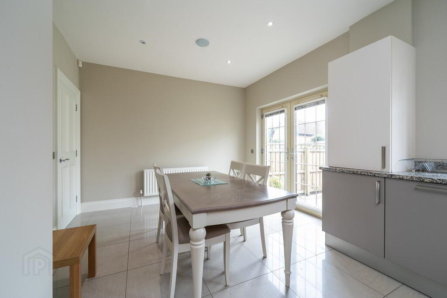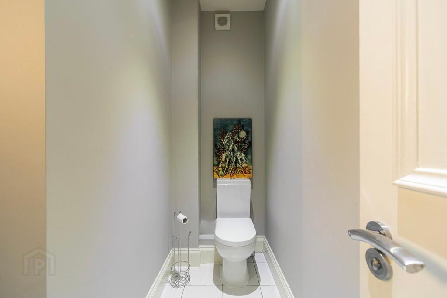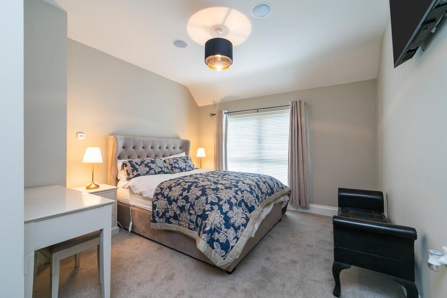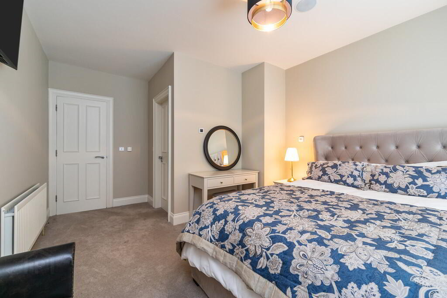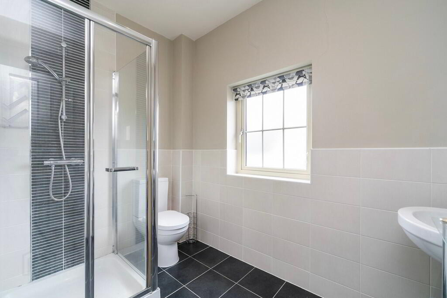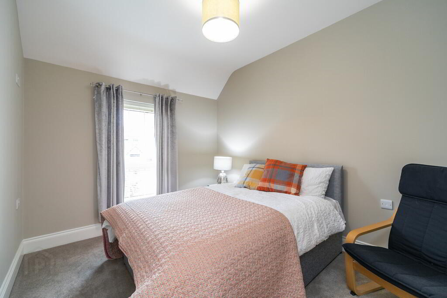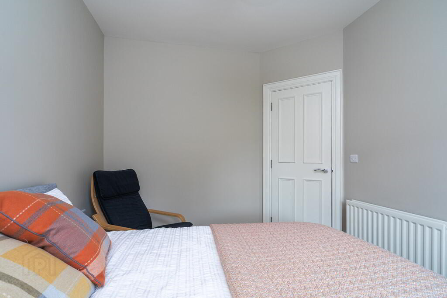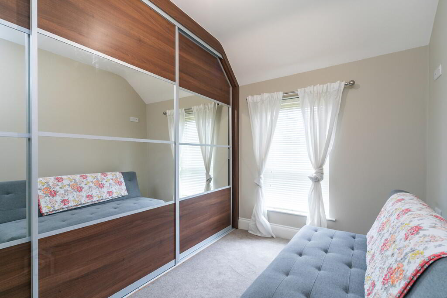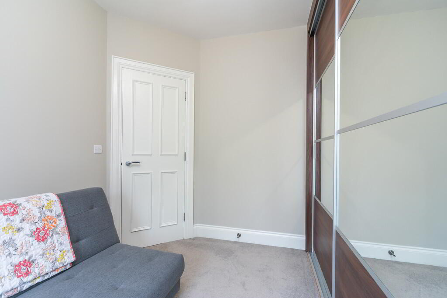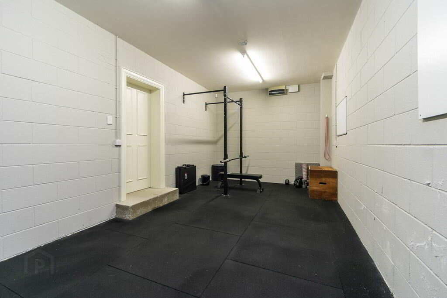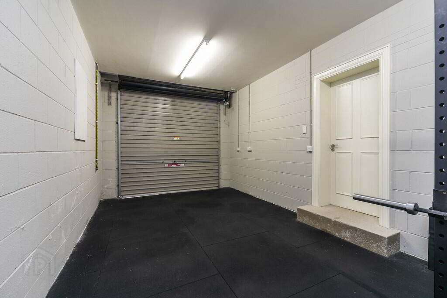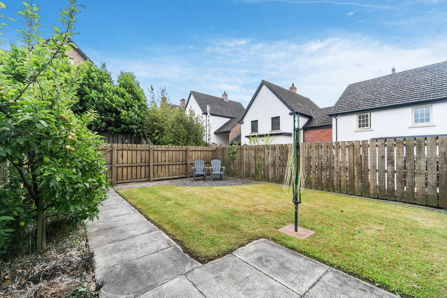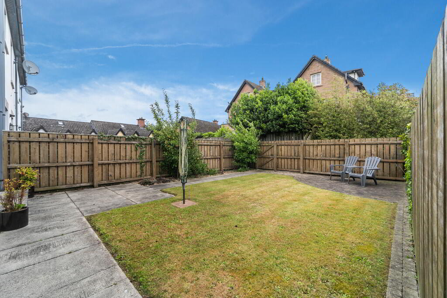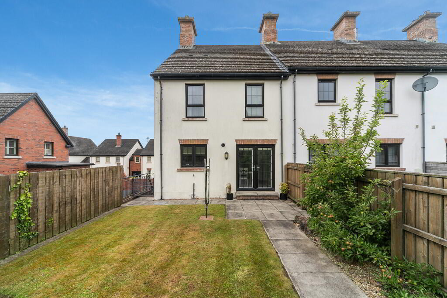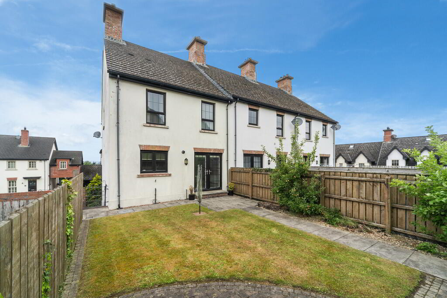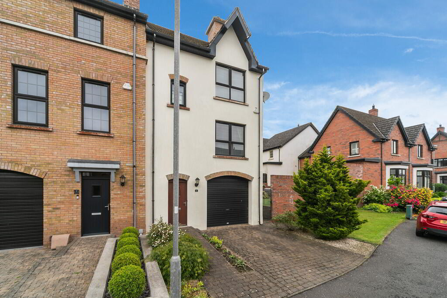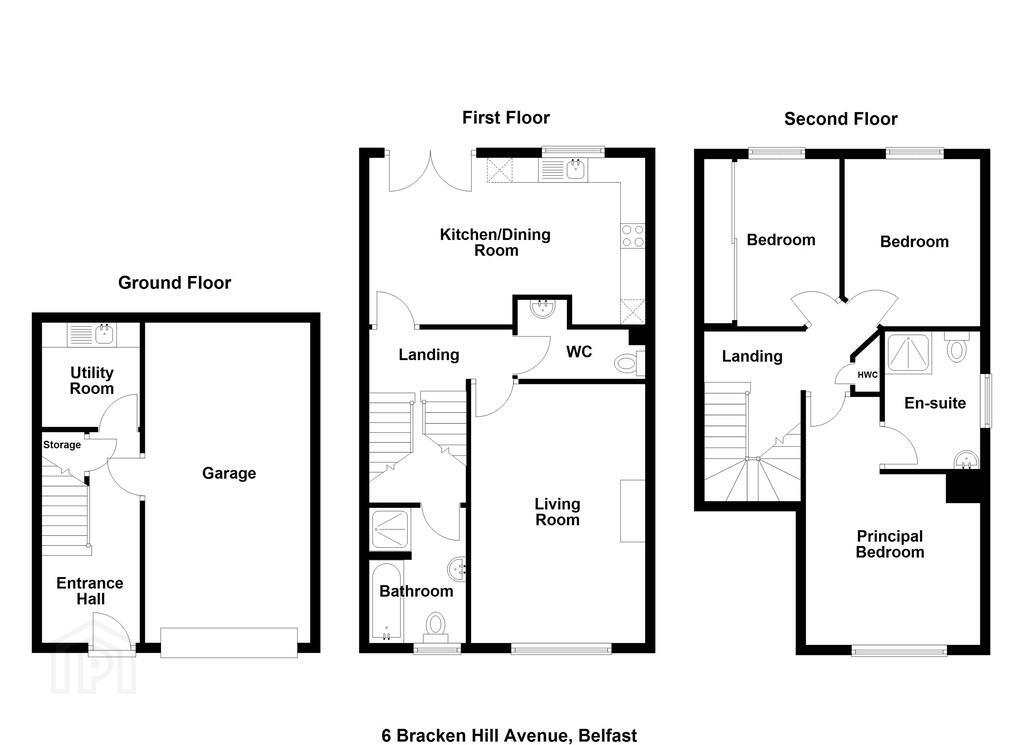For sale
6 Bracken Hill Avenue, Ballymaconaghy Road, Belfast, BT8 6ZS
Offers Over £285,000
Property Overview
Status
For Sale
Style
Townhouse
Bedrooms
3
Bathrooms
2
Receptions
1
Property Features
Tenure
Not Provided
Energy Rating
Broadband Speed
*³
Property Financials
Price
Offers Over £285,000
Stamp Duty
Rates
£1,592.15 pa*¹
Typical Mortgage
Additional Information
- Attractive End Townhouse in a Popular Modern Development
- Good Sized Living Room with Feature Fireplace
- Fitted Kitchen Open Plan to Family & Dining Area | Utility Room
- 3 Bedrooms Including 1 with Ensuite Shower Room
- Bathroom with White Suite / Guest WC
- Gas Central Heating & Double Glazing/Speaker System
- Exceptionally Well Presented Throughout
- Garage & Additional Driveway Parking
- Enclosed Rear Garden with Sitting Area
- Convenient to many Amenities including Forestside Shopping Complex and Leading Schools
The property is finished to a high level of specification and presentation and offers well proportioned accommodation which briefly comprises a good sized living room, modern kitchen open plan to family and dining areas, utility room and a guest cloakroom with wc.
On the upper floor there are three bedrooms, including one with an ensuite shower room and a bathroom. In addition, the property benefits from double glazed windows and gas fired central heating.
Externally there is driveway parking which leads to a garage, along with rear gardens in lawns with a sitting area.
Set in a convenient location, close to Belfast City Centre and convenient to a range of amenities including Forestside Shopping Complex, Tesco's, leading schools and public transport, this property can only be fully appreciated on internal inspection.
Front door to..
ENTRANCE HALL 13' 10" x 6' 6" (4.22m x 1.98m) Tiled floor.
UTILITY ROOM 6' 9" x 6' 6" (2.06m x 1.98m) Work surfaces with matching splash back, single drainer stainless steel sink unit with mixer tap, plumbed for washing machine.
INTEGRAL GARAGE 21' 6" x 10' 11" (6.55m x 3.33m) Roller shutter door, power and light.
FIRST FLOOR LANDING
LIVING ROOM 17' x 11' 6" (5.18m x 3.51m) Feature fireplace with gas fire.
KITCHEN / DINING ROOM 18' 6" x 11' 4" (5.64m x 3.45m) Extensive range of high and low level units, Granite work surfaces with matching splash back, stainless steel sink unit with Granite drainer, 4 ring gas hob with stainless steel splashback and extractor fan over and electric oven under, integrated dishwasher, integrated washing machine, concealed gas fired boiler, under unit lighting, tiled floor, glazed doors to rear garden, low voltage spots.
FIRST FLOOR WC White suite comprising low flush wc, pedestal wash hand basin with splash tiling, tiled floor.
BATHROOM 8' 8" x 6' 5" (2.64m x 1.96m) White suite comprising panelled bath with mixer tap and shower attachment, low flush wc, half pedestal wash hand basin, fully tiled shower cubicle, part tiled walls, tiled floor, low voltage spots.
SECOND FLOOR LANDING
MASTER BEDROOM 16' 6" x 11' 8" (5.03m x 3.56m)
ENSUITE 6' 0" x 5' 1" (1.83m x 1.55m) White suite comprising low flush wc, half pedestal wash hand basin, fully tiled shower cubicle, part tiled walls, tiled floor, low voltage spots.
BEDROOM 11' 5" x 9' 3" (3.48m x 2.82m)
BEDROOM 11' 5" x 9' (3.48m x 2.74m) Built in robes.
OUTSIDE Driveway with parking leading to integral garage. Rear garden in lawns with boundary fence and sitting area.
Travel Time From This Property

Important PlacesAdd your own important places to see how far they are from this property.
Agent Accreditations



