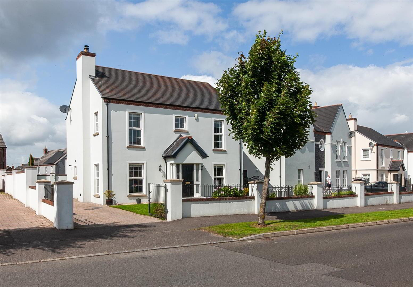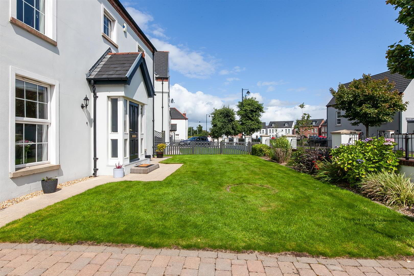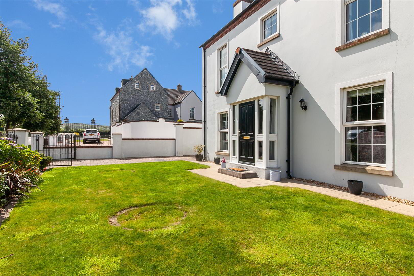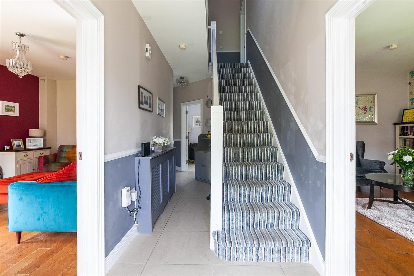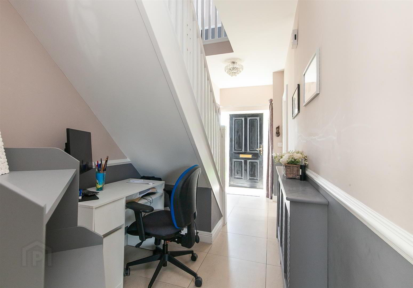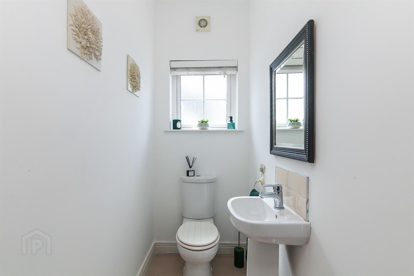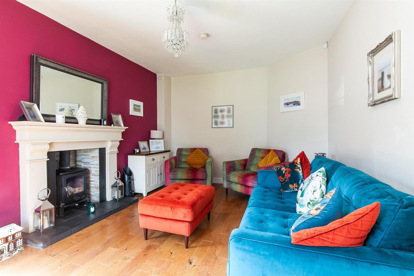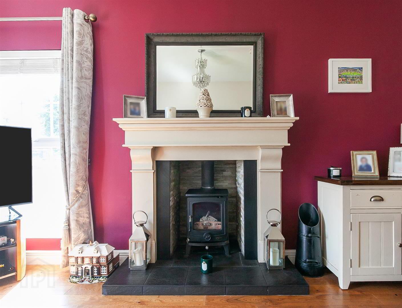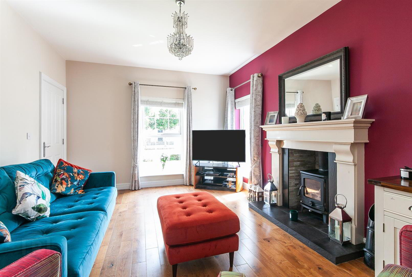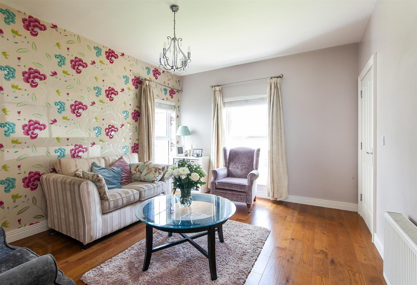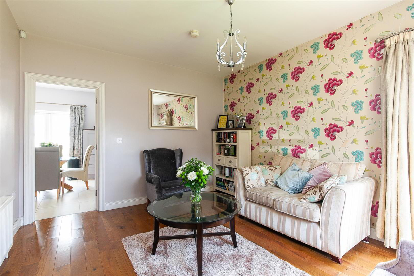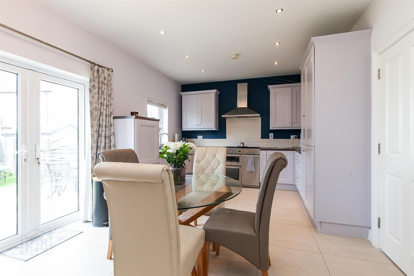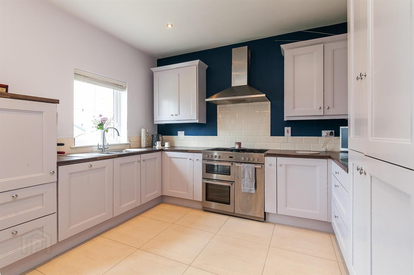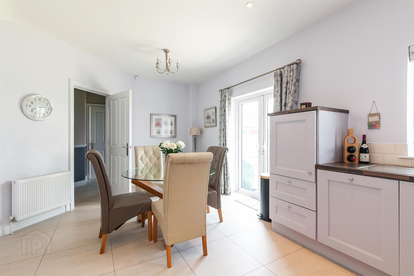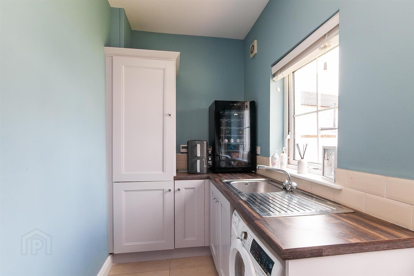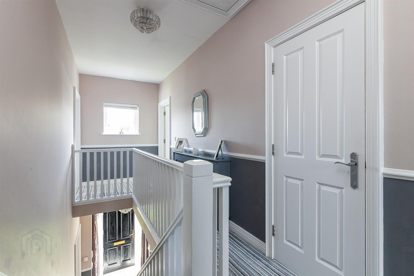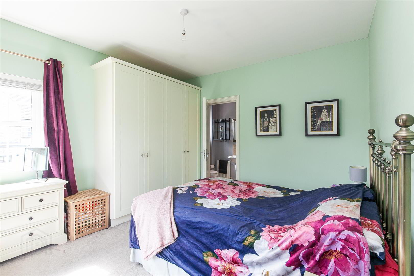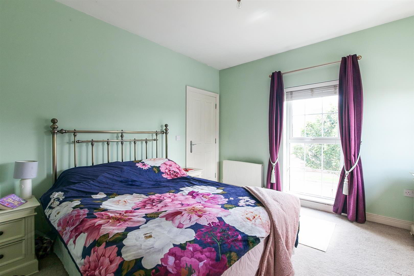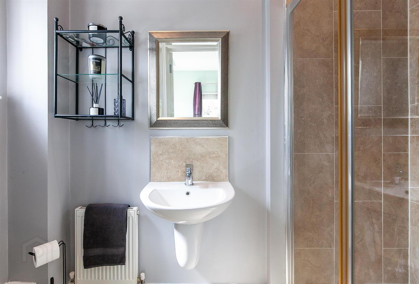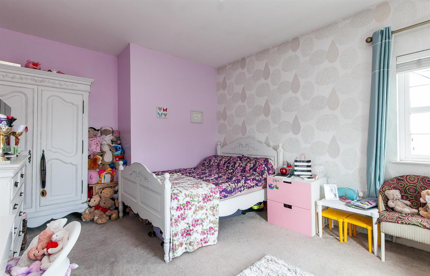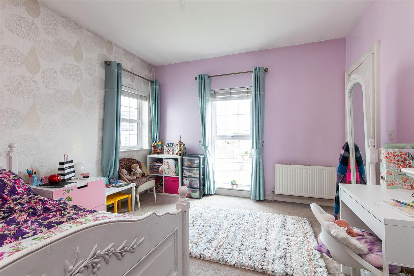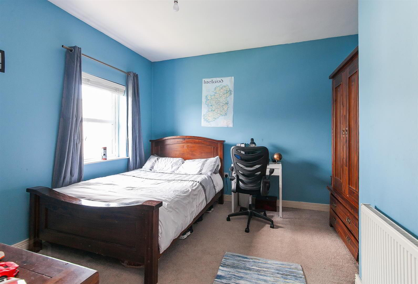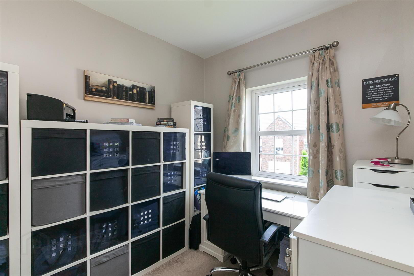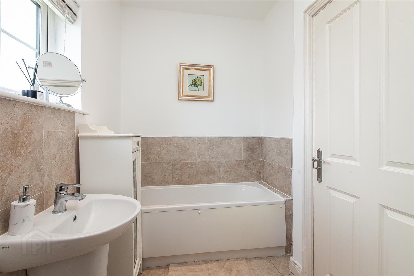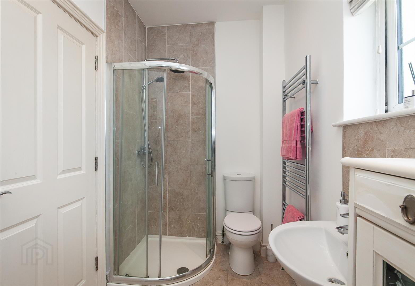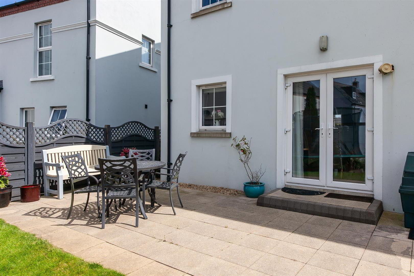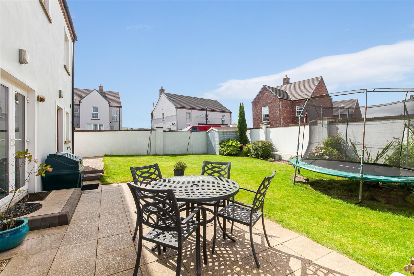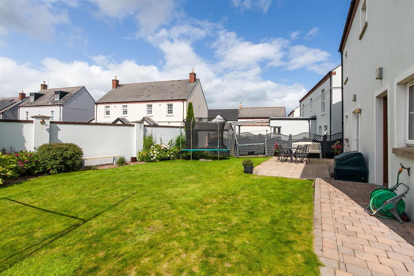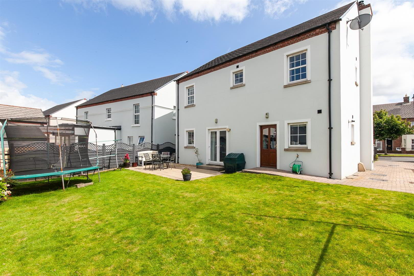For sale
Added 9 hours ago
6 Blackrock Boulevard, Newtownabbey, BT36 4NQ
Offers Over £295,000
Property Overview
Status
For Sale
Style
Detached House
Bedrooms
4
Bathrooms
2
Receptions
2
Property Features
Tenure
Freehold
Energy Rating
Broadband
*³
Property Financials
Price
Offers Over £295,000
Stamp Duty
Rates
£1,726.38 pa*¹
Typical Mortgage
Additional Information
- Georgian Style Detached Family Home
- Four Bedroom; Two+ Reception
- Kitchen With Informal Dining Area
- Utility Room; Furnished Cloakroom
- Bathroom; En Suite Shower Room
- Gas Heating; PVC Double Glazing
- Generous Sized Private Driveway
- Gardens Front and Rear
- Convenient Location
- Well Sought After Development
The property comprises entrance hall, furnished cloakroom, lounge, family room, kitchen with informal dining area, utility room, four well-proportioned bedrooms, to include principal en suite, and separate family bathroom, with white, four piece suite.
Externally, the property enjoys generous sized private driveway, and gardens front and rear.
Other attributes include gas heating and PVC double glazing.
Early viewing highly recommended to avoid disappointment.
- ACCOMMODATION
- ENTRANCE HALL
- Hardwood, Georgian style, panelled front door with matching, double glazed side screens. Tiled floor. Feature height ceiling, continuing throughout property. Stairwell to first floor.
- FURNISHED CLOAKROOM
- White, two piece suite comprising pedestal wash hand basin and WC. Splashback tiling over sink. Tiled floor.
- LOUNGE 5.05m x 3.63m (16'6" x 11'10")
- Dual aspect windows. Stone clad, inglenook style recess with cast iron, multi fuel burning stove on tiled hearth. Timber floor.
- FAMILY ROOM 4.28m x 3.61m (14'0" x 11'10")
- Dual aspect windows. Timber flooring.
- KITCHEN THROUGH DINING ROOM 6.08m x 3.54m (wps) (19'11" x 11'7" (wps))
- Modern fitted kitchen with range of high and low level storage units with contrasting, wood block effect, melamine work surface. Space for range style oven with stainless steel extractor hood over. Stainless steel 1.5 bowl sink unit with draining bay. Integrated fridge freezer and dishwasher. Splashback tiling to walls. Tiled floor. PVC double glazed French doors leading to rear garden.
- UTILITY ROOM 3.19m x 1.63m (10'5" x 5'4")
- Range of fitted high and low level storage units with contrasting, wood block effect, melamine work surface. Stainless steel sink unit with draining bay. Plumbed and space for washing machine. Gas fired central heating boiler (housed within matching unit). Splashback tiling to walls. Tiled floor. Hardwood, double glazed door to rear garden.
- FIRST FLOOR
- LANDING
- Access to shelved store and partially floored roof space via slingsby style ladder.
- PRINCIPAL BEDROOM 3.89m x 3.59m (12'9" x 11'9")
- Dual aspect windows. Rural view. Range of fitted wardrobes.
- EN SUITE SHOWER ROOM
- White, three piece suite comprising fully tiled shower enclosure, semi pedestal wash hand basin and WC. Thermostat controlled mains shower unit. Splashback tiling to sink. Tiled floor.
- BEDROOM 2 4.80m x 3.62m (wps) (15'8" x 11'10" (wps))
- Dual aspect windows.
- BEDROOM 3 3.79m x 3.63m (wps) (12'5" x 11'10" (wps))
- BEDROOM 4 2.74m x 2.49m (8'11" x 8'2")
- FAMILY BATHROOM
- White, four piece suite comprising panelled bath, separate, fully tiled shower enclosure, semi pedestal wash hand basin and WC. Thermostat controlled mains shower unit with drench shower head. Chrome towel radiator. Part tiling to walls. Tiled floor.
- EXTERNAL
- Double gates leading to generous sized private driveway area finished in brick pavior.
Front garden finished in lawn, tree bark, paving and range of plants, trees and shrubbery.
External lighting.
Rear garden finished in lawn, paved patio area, tree bark and range of plants, trees and shrubbery.
Outside tap. - IMPORTANT NOTE TO ALL POTENTIAL PURCHASERS
- Please note that we have not tested the services or systems in this property. Purchasers should make/commission their own inspections if they feel it is necessary.
Travel Time From This Property

Important PlacesAdd your own important places to see how far they are from this property.
Agent Accreditations





