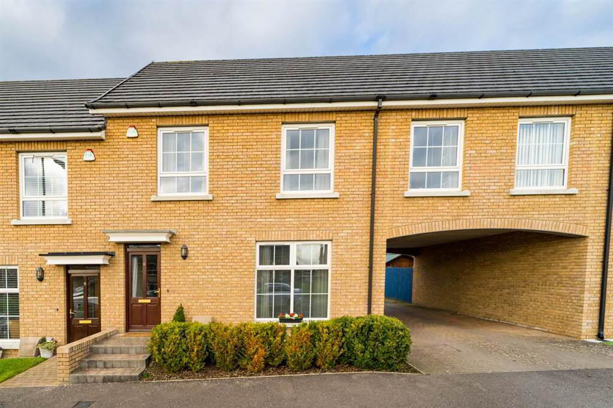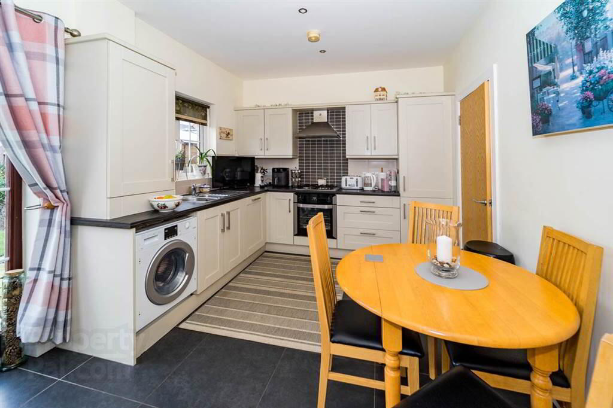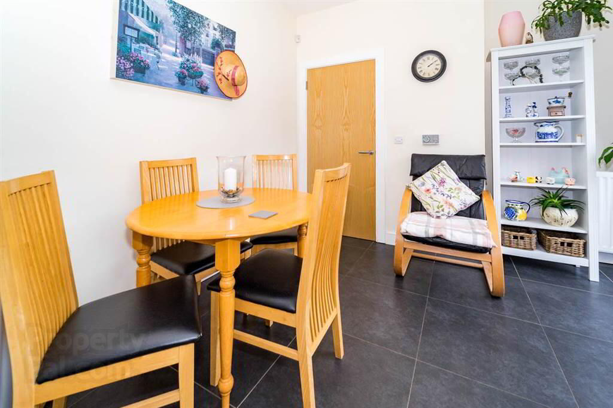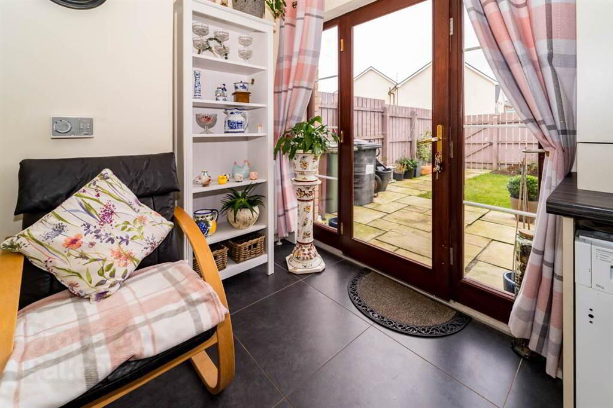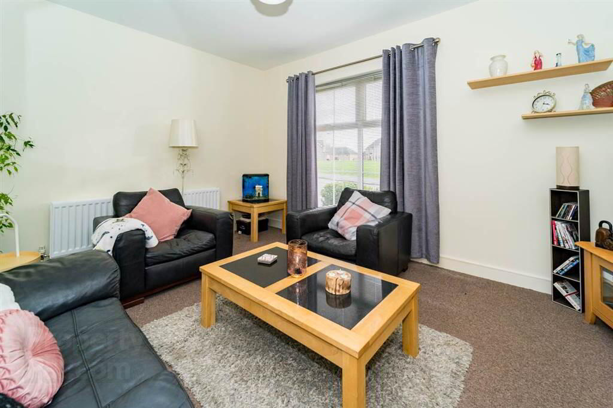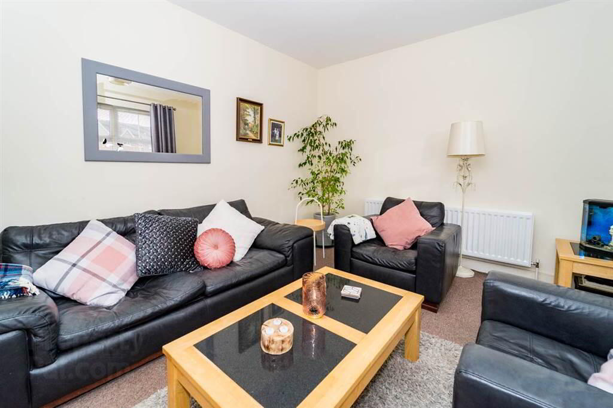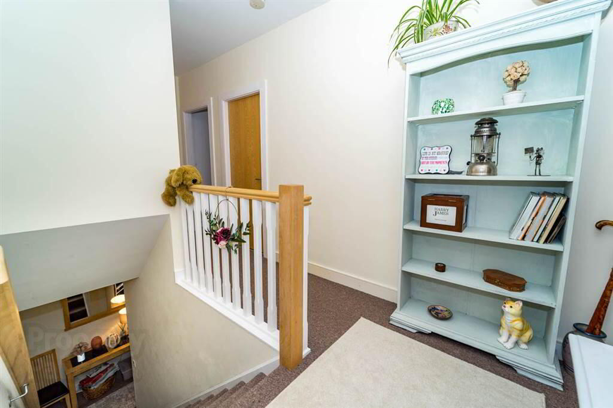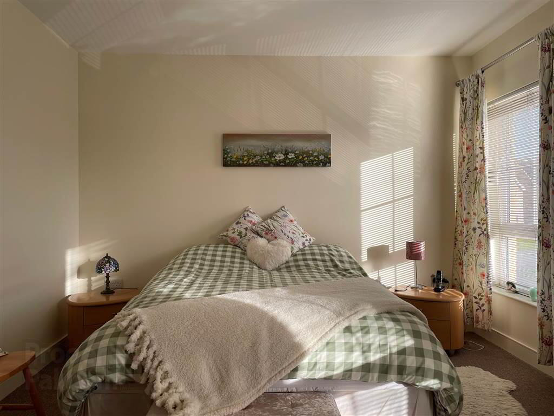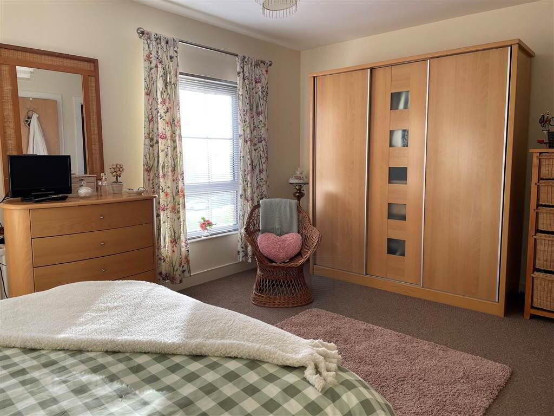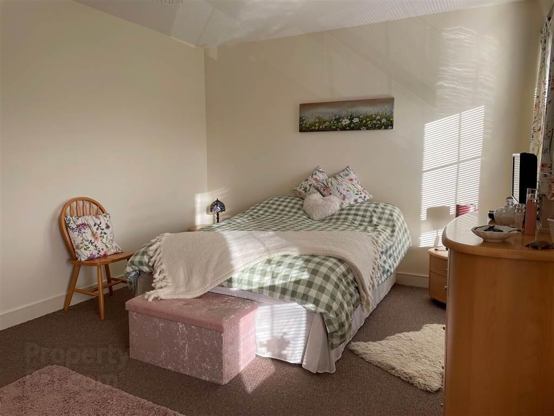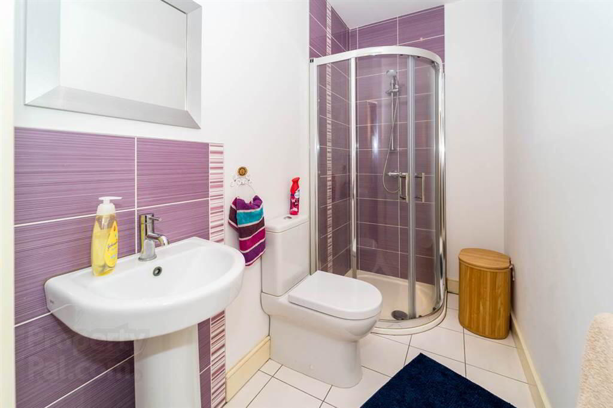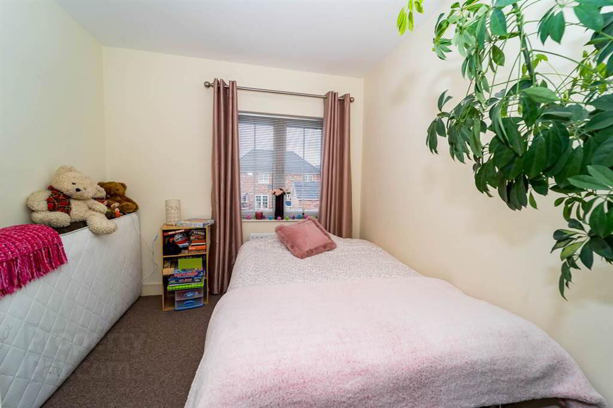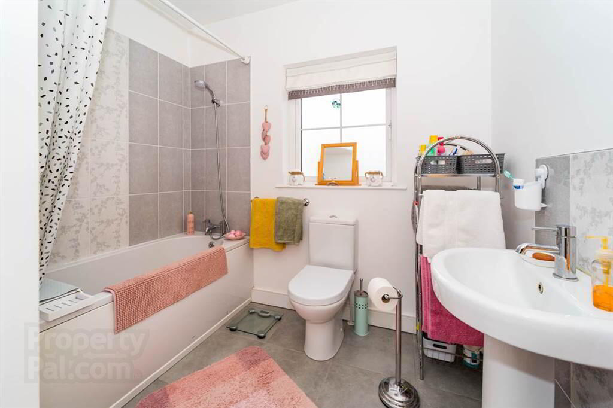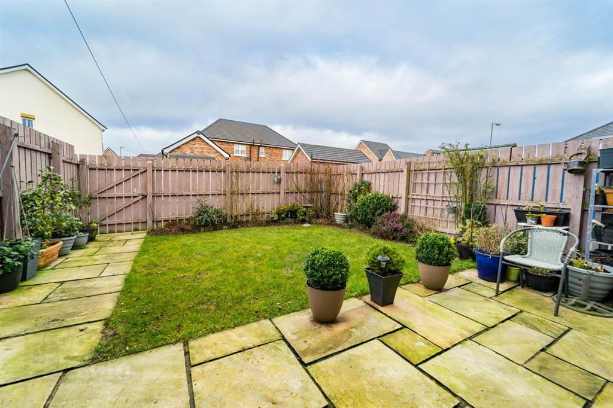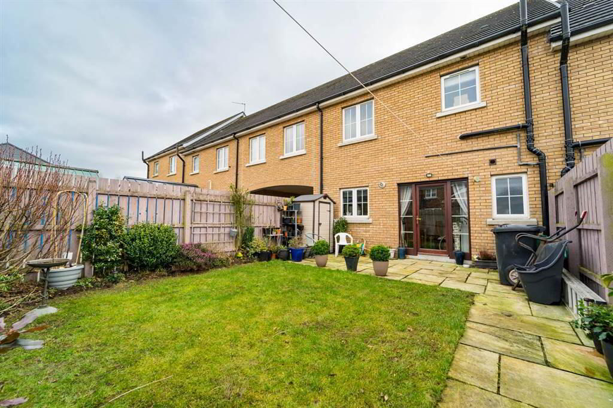Sale agreed
6 Ayrshire Square, Lisburn, BT28 2PN
Sale agreed
Property Overview
Status
Sale Agreed
Style
Mid Townhouse
Bedrooms
4
Receptions
1
Property Features
Tenure
Not Provided
Energy Rating
Heating
Gas
Broadband
*³
Property Financials
Price
Last listed at Offers Around £199,950
Rates
£1,091.76 pa*¹
A magnificent mid terrace townhouse in the popular Ayrshire development off the Knockmore Road on the outskirts of Lisburn City Centre. This home was formerly the showhouse for the development and provides c. 1,240 sqft of accommodation. This great home benefits from 4 bedrooms (master with ensuite), and off street car parking to the rear and has a nice outlook to the front to an open grass green. Viewing is recommended.
Accommodation comprises:
Ground floor- Hall, Cloakroom with WC, Lounge, Kitchen, and dining
First floor- Landing, 4 Bedrooms (main bedroom with ensuite), and bathroom.
Outside- Off street parking to the rear. Fully enclosed rear garden in lawn with shrub bed. Large stone paved patio area. Outside light and tap.
Specifications- Gas Fired Central Heating, PVC double glazed windows. C.1,240 sqft. 4 Bedrooms. Off streetcar parking
Accommodation comprises:
Ground floor- Hall, Cloakroom with WC, Lounge, Kitchen, and dining
First floor- Landing, 4 Bedrooms (main bedroom with ensuite), and bathroom.
Outside- Off street parking to the rear. Fully enclosed rear garden in lawn with shrub bed. Large stone paved patio area. Outside light and tap.
Specifications- Gas Fired Central Heating, PVC double glazed windows. C.1,240 sqft. 4 Bedrooms. Off streetcar parking
Ground Floor
- HALL:
- Part glazed front door. Telephone point.
- CLOAKROOM:
- Low flush WC. Pedestal wash hand basin, mixer tap with tiled splash back. Tiled floor. Extractor fan.
- LOUNGE:
- 4.686m x 3.576m (15' 4" x 11' 9")
TV point. Telephone point. - KITCHEN/DINING AREA:
- 4.825m x 3.136m (15' 10" x 10' 3")
Range of high- and low-level Mocha shaker style units with contrasting worktops. One and a half bowl stainless steel sink unit with mixer tap drainer. Built in oven. 4 ring gas hob with stainless steel extractor over. Integrated fridge freezer. Integrated dishwasher. Integrated washing machine. Recessed spotlights. Tiled between units. Tiled floor. Built in understairs storage. Fully double glazed door to rear with matching side panels.
First Floor
- LANDING:
- Built in hot- press
- MASTER BEDROOM:
- 5.21m x 3.608m (17' 1" x 11' 10")
- ENSUITE SHOWER ROOM:
- Fully tiled corner shower with mains fitting. Low Flush WC. Pedestal wash hand basin with mixer taps and tiled splash back. Recessed spotlights. Tiled floor. Extractor fan.
- BEDROOM 2:
- 4.148m x 3.09m (13' 7" x 10' 2")
- BEDROOM 3:
- 2.788m x 3.792m (9' 2" x 12' 5")
- BEDROOM 4:
- 2.157m x 2.948m (7' 1" x 9' 8")
Access to roof space. - BATHROOM:
- White suite comprising panelled bath with mix taps and telephone shower attachment. Low flush WC. Pedestal wash hand basin with mixer taps and tiled splash back, tiled around bath, tiled floor. Recessed spotlights. Extractor fan.
Directions
From the Knockmore Road turn into the Brokerstown Road. Ayrshire Square will be third left off Ayrshire Drive.
Travel Time From This Property

Important PlacesAdd your own important places to see how far they are from this property.
Agent Accreditations




